Idées déco de cuisines
Trier par :
Budget
Trier par:Populaires du jour
141 - 160 sur 448 655 photos
1 sur 3

Layout to improve form and function with goal of entertaining and raising 3 children.
Idée de décoration pour une grande cuisine tradition en U et bois brun avec un évier de ferme, un plan de travail en stéatite, un placard à porte shaker, une crédence rouge, une crédence en céramique, un électroménager en acier inoxydable, îlot, un sol en bois brun et un sol marron.
Idée de décoration pour une grande cuisine tradition en U et bois brun avec un évier de ferme, un plan de travail en stéatite, un placard à porte shaker, une crédence rouge, une crédence en céramique, un électroménager en acier inoxydable, îlot, un sol en bois brun et un sol marron.

David Reeve Architectural Photography; The Village of Chevy Chase is an eclectic mix of early-20th century homes, set within a heavily-treed romantic landscape. The Zantzinger Residence reflects the spirit of the period: it is a center-hall dwelling, but not quite symmetrical, and is covered with large-scale siding and heavy roof overhangs. The delicately-columned front porch sports a Chippendale railing.
The family needed to update the home to meet its needs: new gathering spaces, an enlarged kitchen, and a Master Bedroom suite. The solution includes a two story addition to one side, balancing an existing addition on the other. To the rear, a new one story addition with one continuous roof shelters an outdoor porch and the kitchen.
The kitchen itself is wrapped in glass on three sides, and is centered upon a counter-height table, used for both food preparation and eating. For daily living and entertaining, it has become an important center to the house.

Exemple d'une cuisine américaine chic en L de taille moyenne avec un évier de ferme, un placard à porte shaker, des portes de placards vertess, un plan de travail en quartz, une crédence métallisée, une crédence miroir, un électroménager noir, un sol en calcaire, îlot, un sol beige, un plan de travail blanc et un plafond voûté.
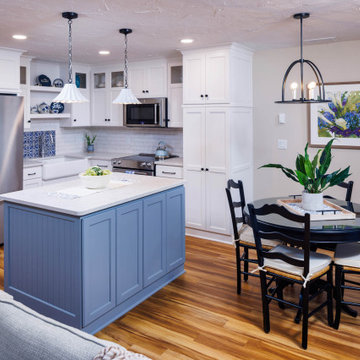
Step into this stunning kitchen remodel where soft blue island base complements the crisp white subway tile backsplash and cabinets. A focal point above the sink captures attention with intricate decorative tile work. Gleaming stainless steel appliances add a touch of modern elegance, while fresh luxury vinyl flooring ties the space together seamlessly.
Interior Designer: Hanna Bordeau

Welcome to our latest home transformation video!Dive into our French-style kitchen renovation where we blend elegance with functionality. We've reimagined the space with stunning light blue cabinets, a high contrast hood, chic fixtures, and a beautifully crafted light wood island.
Cabinet: Custom Frameless Cabinet
Countertop: Emerstone Quartz
Plumbing Fixtures: Waterstone
Stove: Wolf
Fridge: Subzero 42" Classic
Hood: Copper Smith Hoods
Don't forget to like, comment, and subscribe for more home renovation tips and transformations. Hit the bell icon so you never miss an update from us!
#KitchenRenovation #FrenchStyleKitchen #HomeMakeover #InteriorDesign
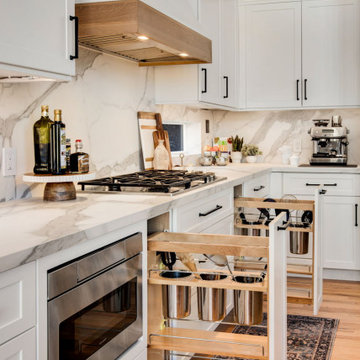
A clean, modern farmhouse aesthetic provides the guiding light for this project. Every detail strives to ensure that the newly designed space feels light-filled, clean, and open. Highlighting the design is beautifully textured, quarter sawn white oak cabinetry that brings both warmth and interest to the space. Contrasting white cabinetry provides balance while complementing the light oak cabinets. The stunning final touch is the porcelian slab countertops and backsplash. Add that subtle drama to top off this kitchen design.

Step into a kitchen that exudes both modern sophistication and inviting warmth. The space is anchored by a stunning natural quartzite countertop, its veined patterns reminiscent of a sun-drenched landscape. The countertop stretches across the kitchen, gracing both the perimeter cabinetry and the curved island, its gentle curves adding a touch of dynamism to the layout.
White oak cabinetry provides a grounding contrast to the cool quartzite. The rich, natural grain of the wood, paired with a crisp white paint, create a sense of airiness and visual lightness. This interplay of textures and tones adds depth and dimension to the space.
Breaking away from the traditional rectilinear lines, the island features curved panels that echo the countertop's gentle sweep. This unexpected detail adds a touch of whimsy and softens the overall aesthetic. The warm vinyl flooring complements the wood cabinetry, creating a sense of continuity underfoot.

A ribbed and curved soft green kitchen island.
Exemple d'une cuisine américaine parallèle tendance de taille moyenne avec un évier encastré, un placard à porte shaker, des portes de placards vertess, plan de travail en marbre, une crédence grise, une crédence en marbre, un électroménager en acier inoxydable, parquet clair, îlot, un sol marron, un plan de travail gris et un plafond décaissé.
Exemple d'une cuisine américaine parallèle tendance de taille moyenne avec un évier encastré, un placard à porte shaker, des portes de placards vertess, plan de travail en marbre, une crédence grise, une crédence en marbre, un électroménager en acier inoxydable, parquet clair, îlot, un sol marron, un plan de travail gris et un plafond décaissé.

Creating a space to entertain was the top priority in this Mukwonago kitchen remodel. The homeowners wanted seating and counter space for hosting parties and watching sports. By opening the dining room wall, we extended the kitchen area. We added an island and custom designed furniture-style bar cabinet with retractable pocket doors. A new awning window overlooks the backyard and brings in natural light. Many in-cabinet storage features keep this kitchen neat and organized.
Bar Cabinet
The furniture-style bar cabinet has retractable pocket doors and a drop-in quartz counter. The homeowners can entertain in style, leaving the doors open during parties. Guests can grab a glass of wine or make a cocktail right in the cabinet.
Outlet Strips
Outlet strips on the island and peninsula keeps the end panels of the island and peninsula clean. The outlet strips also gives them options for plugging in appliances during parties.
Modern Farmhouse Design
The design of this kitchen is modern farmhouse. The materials, patterns, color and texture define this space. We used shades of golds and grays in the cabinetry, backsplash and hardware. The chevron backsplash and shiplap island adds visual interest.
Custom Cabinetry
This kitchen features frameless custom cabinets with light rail molding. It’s designed to hide the under cabinet lighting and angled plug molding. Putting the outlets under the cabinets keeps the backsplash uninterrupted.
Storage Features
Efficient storage and organization was important to these homeowners.
We opted for deep drawers to allow for easy access to stacks of dishes and bowls.
Under the cooktop, we used custom drawer heights to meet the homeowners’ storage needs.
A third drawer was added next to the spice drawer rollout.
Narrow pullout cabinets on either side of the cooktop for spices and oils.
The pantry rollout by the double oven rotates 90 degrees.
Other Updates
Staircase – We updated the staircase with a barn wood newel post and matte black balusters
Fireplace – We whitewashed the fireplace and added a barn wood mantel and pilasters.

This kitchen was once half the size it is now and had dark panels throughout. By taking the space from the adjacent Utility Room and expanding towards the back yard, we were able to increase the size allowing for more storage, flow, and enjoyment. We also added on a new Utility Room behind that pocket door you see.

This mid-century modern home celebrates the beauty of nature, and this newly restored kitchen embraces the home's roots with materials to match.
Walnut cabinets with a slab front in a natural finish complement the rest of the home's paneling beautifully. A thick quartzite countertop on the island, and the same stone for the perimeter countertops and backsplash feature an elegant veining. The natural light and large windows above the sink further connect this kitchen to the outdoors, making it a true celebration of nature.\
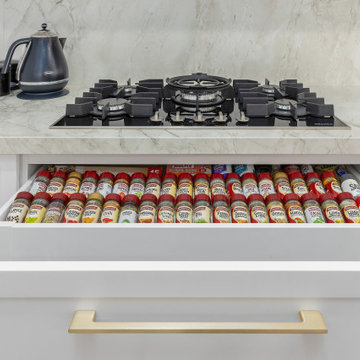
We love transformation projects and this kitchen exudes the real wow factor! The footprint has changed form the outdated angular bench format from this 90's style home. An exceptional modern coastal style kitchen has emerged from the design process, with a well thought out plan, including a great range of appliances and highly functional storage solutions with effective use of the space.
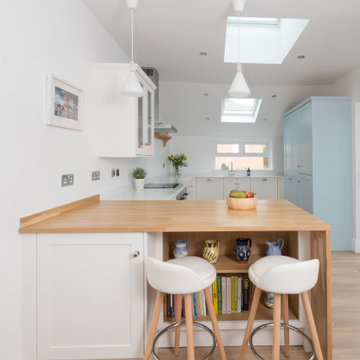
The lean-to at the rear of this traditional property had seen better days and our client, planning for her retirement in the not too distant future, wanted to create a space with a fresh, coastal feel, somewhere she could cook, relax and entertain friends. Removing the old fashioned back door and adding wider full height glazed doors and Velux windows flooded this once gloomy space and transformed the room. Keeping things light, the furniture was painted in Shirting, a soft white by Little Green Paint Company, and on the tall fridge and larder cupboards a summery blue shade, Designers Guild Cirrus Cloud. A peninsular with light oak worktop was included to separate the dining room from the working area, with an open bookcase for cookery books and space for two stools for friends to perch. Nordic pendant lights add to the mid century feel of the room, with a pale oak dining table and matching oak chairs picking up the colour of the breakfast bar. This is now our client’s favourite room in the house, she’s just waiting for the day she can enjoy it 24/7.
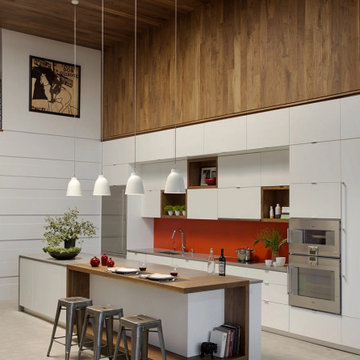
This two-story loft in Boston’s South End features walnut cladding along the wall and ceiling of the kitchen, along with Select Walnut plank flooring on the upper level. Finished with a water-based, matte-sheen finish.
Flooring: Select Walnut Plank Flooring in 4″ widths
Finish: Vermont Plank Flooring Weston Finish
Architecture & Design by ZeroEnergy Design
Construction by Ralph S Osmond
Photography by Eric Roth

Our clients wanted to stay true to the style of this 1930's home with their kitchen renovation. Changing the footprint of the kitchen to include smaller rooms, we were able to provide this family their dream kitchen with all of the modern conveniences like a walk in pantry, a large seating island, custom cabinetry and appliances. It is now a sunny, open family kitchen.

A formerly walled in kitchen can finally breathe, and the cook can talk to his/her family or guests in this Denver remodel. Same footprint, but feels and works 5x better! Caesarstone counters and splash,

Gorgeous French Country style kitchen featuring a rustic cherry hood with coordinating island. White inset cabinetry frames the dark cherry creating a timeless design.

Rob Karosis
Aménagement d'une arrière-cuisine classique en L de taille moyenne avec un placard sans porte, des portes de placard blanches, parquet foncé et un sol marron.
Aménagement d'une arrière-cuisine classique en L de taille moyenne avec un placard sans porte, des portes de placard blanches, parquet foncé et un sol marron.

Idées déco pour une grande cuisine encastrable et bicolore moderne en U fermée avec un évier intégré, un placard à porte plane, des portes de placard grises, une crédence blanche, aucun îlot, un plan de travail blanc, sol en béton ciré et un sol beige.

This expansive Victorian had tremendous historic charm but hadn’t seen a kitchen renovation since the 1950s. The homeowners wanted to take advantage of their views of the backyard and raised the roof and pushed the kitchen into the back of the house, where expansive windows could allow southern light into the kitchen all day. A warm historic gray/beige was chosen for the cabinetry, which was contrasted with character oak cabinetry on the appliance wall and bar in a modern chevron detail. Kitchen Design: Sarah Robertson, Studio Dearborn Architect: Ned Stoll, Interior finishes Tami Wassong Interiors
Idées déco de cuisines
8