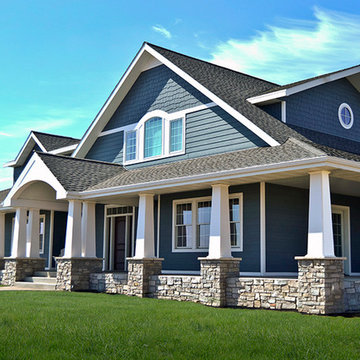Idées déco de façades de maisons en panneau de béton fibré
Trier par :
Budget
Trier par:Populaires du jour
101 - 120 sur 30 478 photos
1 sur 2
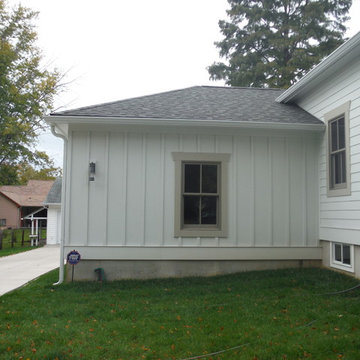
Picture of the garage Hardie Board & Batten Siding with Cobblestone trim around windows
Réalisation d'une façade de maison blanche tradition en panneau de béton fibré de taille moyenne et de plain-pied.
Réalisation d'une façade de maison blanche tradition en panneau de béton fibré de taille moyenne et de plain-pied.
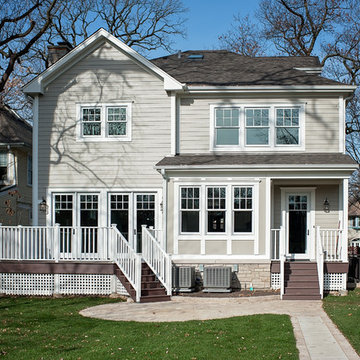
This light neutral comes straight from the softest colors in nature, like sand and seashells. Use it as an understated accent, or for a whole house. Pearl Gray always feels elegant. On this project Smardbuild
install 6'' exposure lap siding with Cedarmill finish. Hardie Arctic White trim with smooth finish install with hidden nails system, window header include Hardie 5.5'' Crown Molding. Project include cedar tong and grove porch ceiling custom stained, new Marvin windows, aluminum gutters system. Soffit and fascia system from James Hardie with Arctic White color smooth finish.
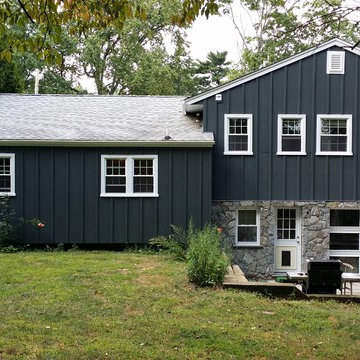
Back of the house. James Hardie Iron Grey Board and Batten siding with new stonework and entry door.
Réalisation d'une façade de maison bleue tradition en panneau de béton fibré de taille moyenne et à un étage avec un toit à deux pans et un toit en shingle.
Réalisation d'une façade de maison bleue tradition en panneau de béton fibré de taille moyenne et à un étage avec un toit à deux pans et un toit en shingle.

Réalisation d'une façade de maison multicolore craftsman en panneau de béton fibré de taille moyenne et à un étage avec un toit à deux pans et boîte aux lettres.
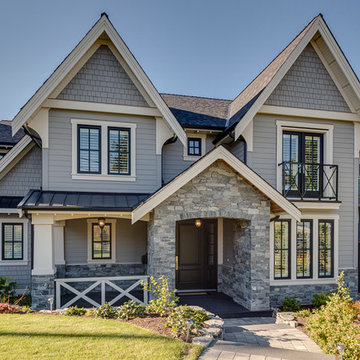
Idée de décoration pour une façade de maison grise tradition en panneau de béton fibré de taille moyenne et à un étage avec un toit à deux pans.

Aaron Leitz
Réalisation d'une façade de maison grise tradition en panneau de béton fibré de taille moyenne et à niveaux décalés.
Réalisation d'une façade de maison grise tradition en panneau de béton fibré de taille moyenne et à niveaux décalés.
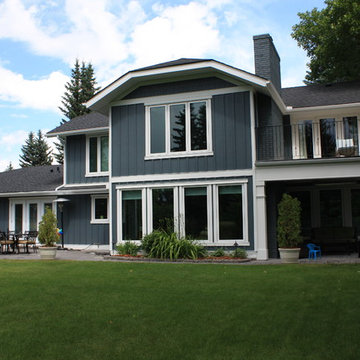
S.I.S. Supply Install Services Ltd.
Idée de décoration pour une grande façade de maison bleue tradition en panneau de béton fibré à un étage avec un toit à croupette et un toit en shingle.
Idée de décoration pour une grande façade de maison bleue tradition en panneau de béton fibré à un étage avec un toit à croupette et un toit en shingle.

The front and rear of the house were re-clad with James Hardie board-and-batten siding for a traditional farmhouse feel, while the middle section of the house was re-clad with a more modern large-scale James Hardie cement fiberboard panel system. The front windows were re-designed to provide an ordered facade. The upper window is detailed with barn door shudders.
The downspouts were replaced and re-located to help to break up the different sections of the house, while blending in with the linear siding. Additional Integrity windows were installed on the exposed side of the house to allow for more natural sunlight.
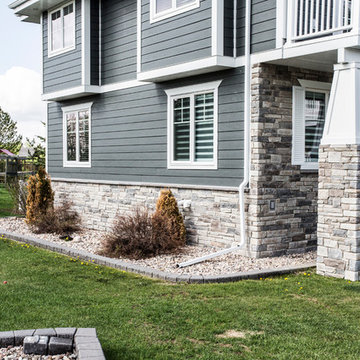
Our client came to us for a major renovation of the old, small house on their property. 10 months later, a brand new 6550 square foot home boasting 6 bedrooms and 6 bathrooms, and a 25 foot vaulted ceiling was completed.
The grand new home mixes traditional craftsman style with modern and transitional for a comfortable, inviting feel while still being expansive and very impressive. High-end finishes and extreme attention to detail make this home incredibly polished and absolutely beautiful.
The exterior design was fine-tuned with many computer-generated models, allowing the homeowners to explore each design and decide on every detail. Exterior finishes including Hardie Board siding, shake gabling, stone veneer, and craftsman style trim.
Photography © Avonlea Photography Studio
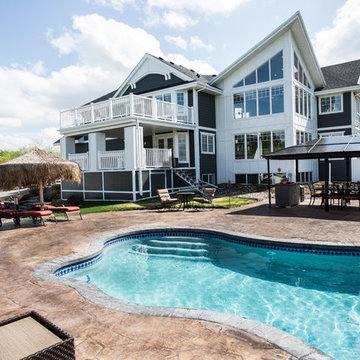
Our client came to us for a major renovation of the old, small house on their property. 10 months later, a brand new 6550 square foot home boasting 6 bedrooms and 6 bathrooms, and a 25 foot vaulted ceiling was completed.
The grand new home mixes traditional craftsman style with modern and transitional for a comfortable, inviting feel while still being expansive and very impressive. High-end finishes and extreme attention to detail make this home incredibly polished and absolutely beautiful.
The exterior design was fine-tuned with many computer-generated models, allowing the homeowners to explore each design and decide on every detail. Exterior finishes including Hardie Board siding, shake gabling, stone veneer, and craftsman style trim.
Photography © Avonlea Photography Studio
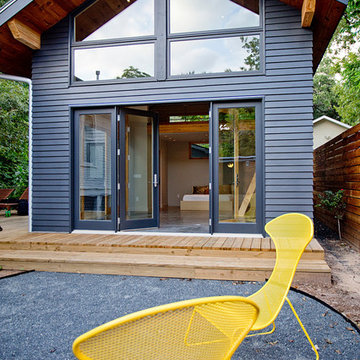
Photos By Simple Photography
Highlights Shiplap Overhangs with Exposed Rafter Beams, JamesHardi Artisan Siding and Marvin Windows and Doors
Cette photo montre une petite façade de maison bleue tendance en panneau de béton fibré à un étage.
Cette photo montre une petite façade de maison bleue tendance en panneau de béton fibré à un étage.

DRM Design Group provided Landscape Architecture services for a Local Austin, Texas residence. We worked closely with Redbud Custom Homes and Tim Brown Architecture to create a custom low maintenance- low water use contemporary landscape design. This Eco friendly design has a simple and crisp look with great contrasting colors that really accentuate the existing trees.
www.redbudaustin.com
www.timbrownarch.com

Fine craftsmanship and attention to detail has given new life to this Craftsman Bungalow, originally built in 1919. Architect: Blackbird Architects.. Photography: Jim Bartsch Photography
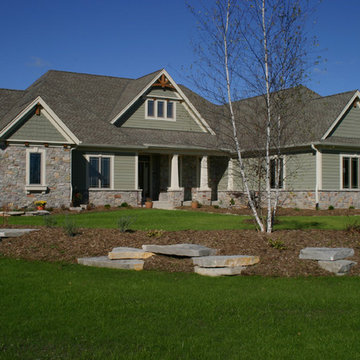
Front exterior of home fit with stone accents, fiber cement siding in a modern craftsman design. Front porch stone columns and accent gable draw attention to the warm front entry.
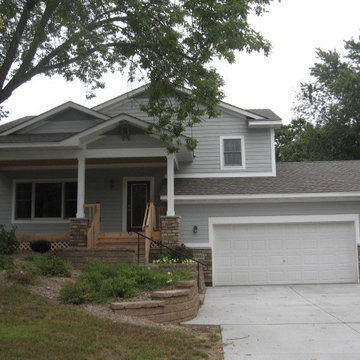
All of the homes in this neighborhood are split-levels with tuck under attached garages. So was the previous home, which was destroyed in a fire. To stay in the character of the neighborhood, and for ease of site work, this home was also designed as a split level.
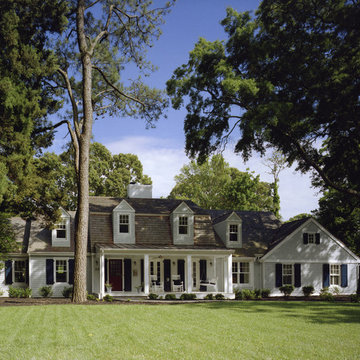
Photographer: Anice Hoachlander from Hoachlander Davis Photography, LLC
Principal Architect: Anthony "Ankie" Barnes, AIA, LEED AP
Project Architect: Daniel Porter
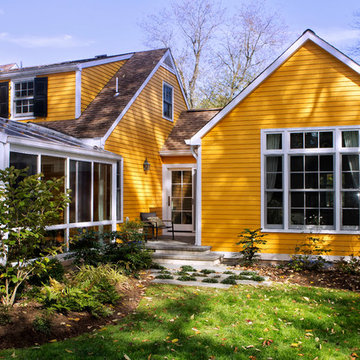
Rear of Cape Cod house showing new master suite and greenhouse.
Weigley Photography
Cette photo montre une façade de maison jaune chic en panneau de béton fibré à un étage avec un toit à deux pans et un toit en shingle.
Cette photo montre une façade de maison jaune chic en panneau de béton fibré à un étage avec un toit à deux pans et un toit en shingle.

Nestled in the mountains at Lake Nantahala in western North Carolina, this secluded mountain retreat was designed for a couple and their two grown children.
The house is dramatically perched on an extreme grade drop-off with breathtaking mountain and lake views to the south. To maximize these views, the primary living quarters is located on the second floor; entry and guest suites are tucked on the ground floor. A grand entry stair welcomes you with an indigenous clad stone wall in homage to the natural rock face.
The hallmark of the design is the Great Room showcasing high cathedral ceilings and exposed reclaimed wood trusses. Grand views to the south are maximized through the use of oversized picture windows. Views to the north feature an outdoor terrace with fire pit, which gently embraced the rock face of the mountainside.
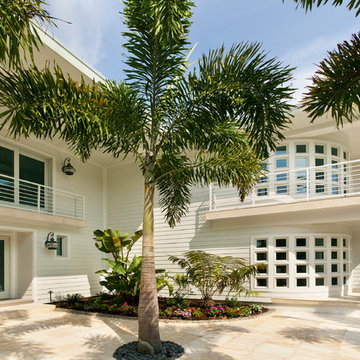
Idées déco pour une très grande façade de maison blanche contemporaine en panneau de béton fibré à un étage.
Idées déco de façades de maisons en panneau de béton fibré
6
