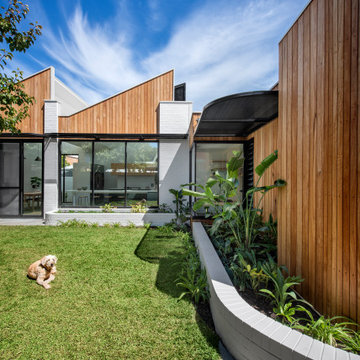Idées déco de façades de maisons avec un toit blanc
Trier par :
Budget
Trier par:Populaires du jour
181 - 200 sur 1 765 photos
1 sur 2
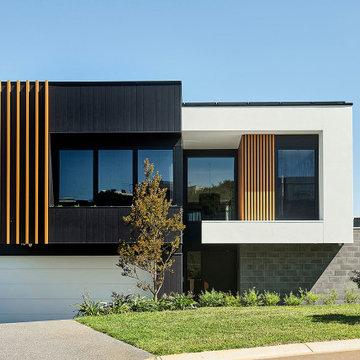
Idées déco pour une grande façade de maison noire contemporaine à un étage avec un revêtement mixte, un toit plat, un toit en métal et un toit blanc.
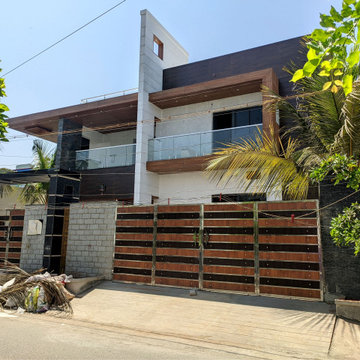
Idées déco pour une grande façade de maison mitoyenne blanche contemporaine à un étage avec un toit plat, un toit en tuile et un toit blanc.
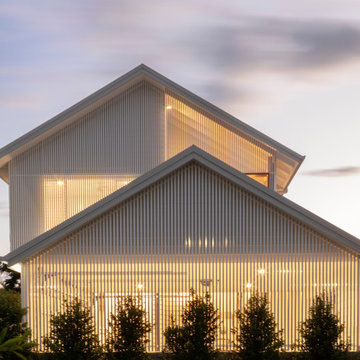
The stark volumes of the Albion Avenue Duplex were a reinvention of the traditional gable home.
The design grew from a homage to the existing brick dwelling that stood on the site combined with the idea to reinterpret the lightweight costal vernacular.
Two different homes now sit on the site, providing privacy and individuality from the existing streetscape.
Light and breeze were concepts that powered a need for voids which provide open connections throughout the homes and help to passively cool them.
Built by NorthMac Constructions.
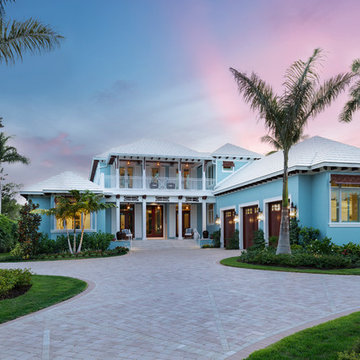
Idée de décoration pour une façade de maison bleue marine à un étage avec un toit à quatre pans, un toit en métal et un toit blanc.
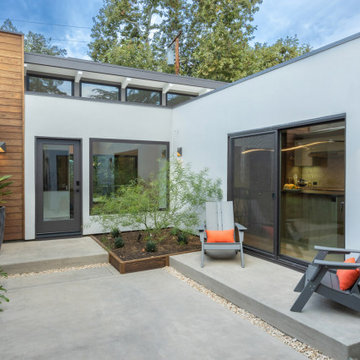
Inspiration pour une façade de maison blanche vintage en stuc de taille moyenne et de plain-pied avec un toit en appentis et un toit blanc.
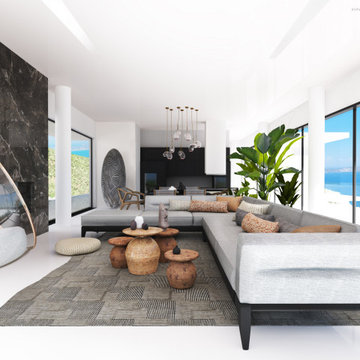
Keri region of Zakynthos Island is known for its beautiful beach and its crystal clear waters.
Levy villa is an architectural masterpiece. Designed by Lucy Lago, it blends harmoniously on the green landscape of Zakynthos island. Located on a hillside of Keri area, the villa boasts unobstructed, 180° sea views, with the islands of Marathia and Peluzo visible in the distance.
The villa was designed with particular attention to detail and luxury living in mind. Levy will be build in a sustainable, eco-friendly style with a surface area of 200 sqm + basement. The main living space has a 10m long window, opening up onto the large pool (70 sqm) and a terrace with expansive sea views. The property contains two swimming pools, jacuzzi, parking area for two cars, open kitchen with barbecue, open sitting area, which has infinity sea view, wonderful garden with local bushes, flowers and trees. The ground floor of the villa consist by open plan kitchen, living room, dining area, pantry and guest bathroom and bedroom with bathroom. The basement consist by tree large bedrooms, each of them has big bathroom and most enjoy breathtaking sea views, wardrobe's room, celler, fitness, wc and technical area.
Levy is an exquisite spectacle of minimalism, colour and form built on an island of unique identity. The luminous, picturesque island of Zakynthos. It offers complete privacy plus easy access to many beaches, the closest being just 4.8 km away.
Levi's simple luxury and purity of materials will make you fall in love at first sight, promoting unlimited moments of relaxation on an island of unspoiled beauty and authenticity. Keri region of Zakynthos Island is known for its beautiful beach and its crystal clear waters.
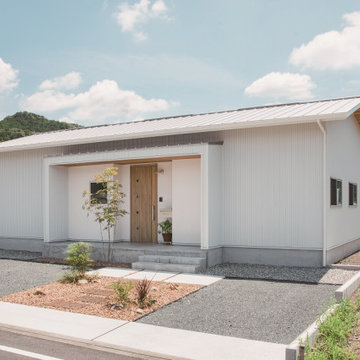
青空の元、白い外壁が映え、ドアや軒天の木のぬくもりと調和し優しい雰囲気を感じられる外観です。
Exemple d'une façade de maison blanche scandinave de plain-pied avec un toit blanc.
Exemple d'une façade de maison blanche scandinave de plain-pied avec un toit blanc.
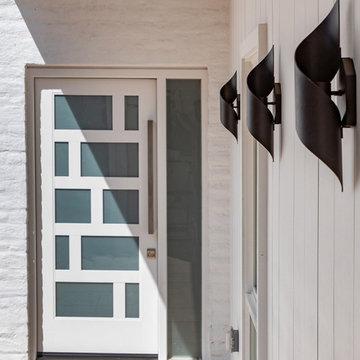
The original door was tucked tight into the corner. We enlarged the opening to include a sidelight and a custom designed door. A heavy "eyebrow" across the front Entry patio was removed and the original roof line was finished with the same fiber-cement siding used on the walls. New windows and owner selected light fixtures enhance the new Entry patio.
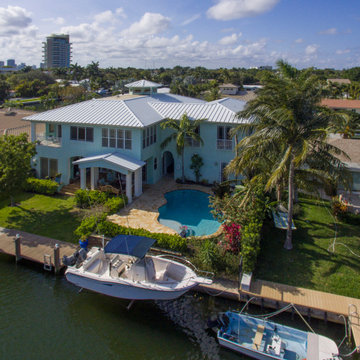
PROJECT TYPE
Two-story, single family residence totaling 3,478sf on the Stranahan River inlet
SCOPE
Architecture
LOCATION
Fort Lauderdale, Florida
DESCRIPTION
4 Bedrooms / 6 Bathrooms plus Parlor, Lounge, Sitting Room, Meeting Library and Studio areas
Resort-style swimming pool, covered patio with Gazebo and a private boat dock
Caribbean-style architecture with expansive terraces, decorative columns and rafters, and metal roofing
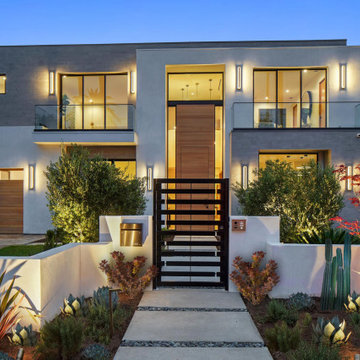
Exterior of modern 3 level home, finished in white stucco, grey tile with wood garage and extra tall pivot front door. Drought tolerant landscaping sits in front of low plaster wall with modern entry gate.
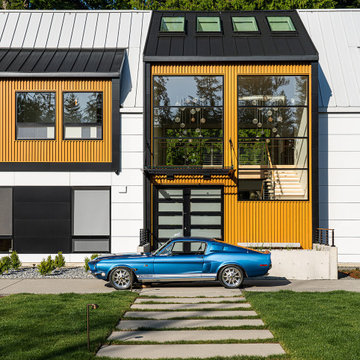
Highland House exterior
Réalisation d'une façade de maison métallique et blanche tradition en planches et couvre-joints de taille moyenne et à un étage avec un toit à deux pans, un toit en métal et un toit blanc.
Réalisation d'une façade de maison métallique et blanche tradition en planches et couvre-joints de taille moyenne et à un étage avec un toit à deux pans, un toit en métal et un toit blanc.
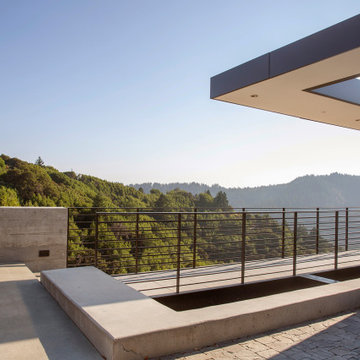
Entry catwalk has a cantilevered roof overhang edged in aluminum with steel railing and metallic tile walls.
Idée de décoration pour une façade de maison métallique et grise minimaliste de taille moyenne et à un étage avec un toit plat et un toit blanc.
Idée de décoration pour une façade de maison métallique et grise minimaliste de taille moyenne et à un étage avec un toit plat et un toit blanc.

Side passageway
Aménagement d'une petite façade de maison mitoyenne grise moderne en brique à un étage avec un toit plat et un toit blanc.
Aménagement d'une petite façade de maison mitoyenne grise moderne en brique à un étage avec un toit plat et un toit blanc.
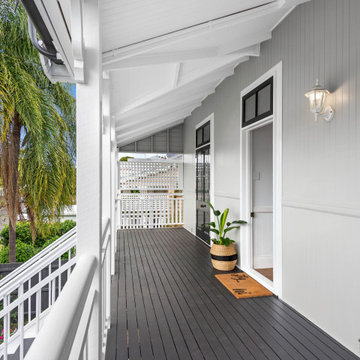
Aménagement d'une façade de maison grise bord de mer en bois de taille moyenne et à un étage avec un toit à quatre pans, un toit en métal et un toit blanc.
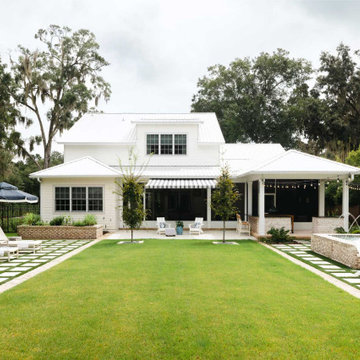
A master class in modern contemporary design is on display in Ocala, Florida. Six-hundred square feet of River-Recovered® Pecky Cypress 5-1/4” fill the ceilings and walls. The River-Recovered® Pecky Cypress is tastefully accented with a coat of white paint. The dining and outdoor lounge displays a 415 square feet of Midnight Heart Cypress 5-1/4” feature walls. Goodwin Company River-Recovered® Heart Cypress warms you up throughout the home. As you walk up the stairs guided by antique Heart Cypress handrails you are presented with a stunning Pecky Cypress feature wall with a chevron pattern design.
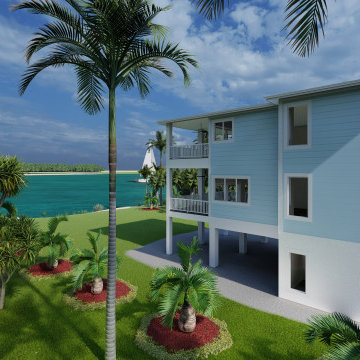
Cette image montre une grande façade de maison bleue marine en stuc à deux étages et plus avec un toit plat et un toit blanc.
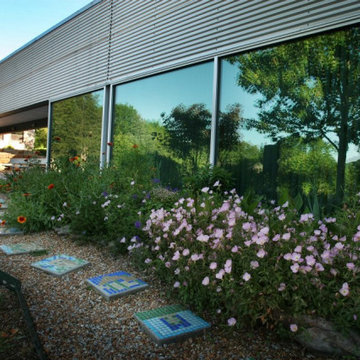
"Usonian" School
Cette photo montre une très grande façade de maison métallique moderne de plain-pied avec un toit blanc.
Cette photo montre une très grande façade de maison métallique moderne de plain-pied avec un toit blanc.
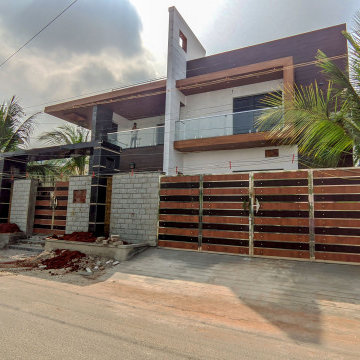
Cette photo montre une grande façade de maison mitoyenne blanche tendance à un étage avec un toit plat, un toit en tuile et un toit blanc.
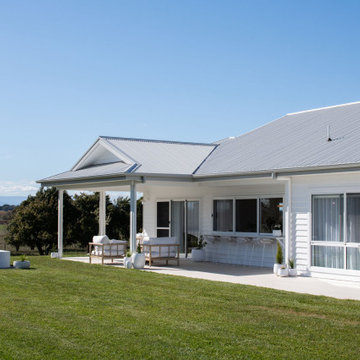
Réalisation d'une façade de maison blanche marine en panneau de béton fibré de taille moyenne et de plain-pied avec un toit à quatre pans, un toit en métal et un toit blanc.
Idées déco de façades de maisons avec un toit blanc
10
