Idées déco de façades de maisons avec un toit blanc
Trier par :
Budget
Trier par:Populaires du jour
201 - 220 sur 1 765 photos
1 sur 2

Cette photo montre une façade de maison blanche rétro en brique et bardage à clin de taille moyenne et à un étage avec un toit à deux pans, un toit en métal et un toit blanc.
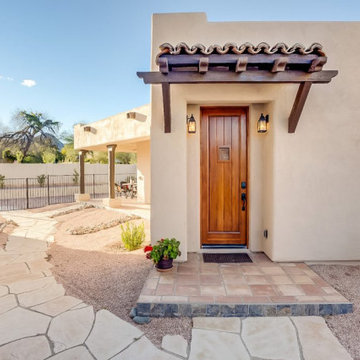
Built a custom Casita - Guest Home 900 SqFt in the Beautiful Ahwatukee Foot Hills of Phoenix.
Cette photo montre une grande façade de maison blanche sud-ouest américain en stuc de plain-pied avec un toit plat, un toit mixte et un toit blanc.
Cette photo montre une grande façade de maison blanche sud-ouest américain en stuc de plain-pied avec un toit plat, un toit mixte et un toit blanc.
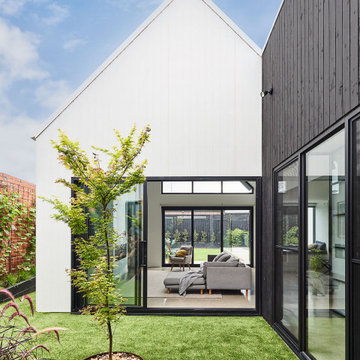
Exemple d'une grande façade de maison blanche exotique en panneau de béton fibré de plain-pied avec un toit à deux pans, un toit en métal et un toit blanc.
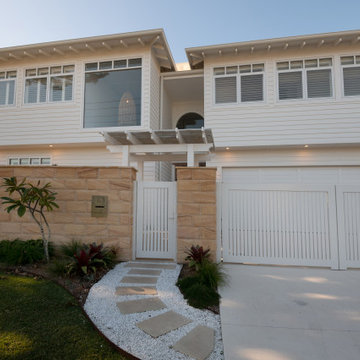
The brief for this beachfront renovation was to use the bones and keep the theme of the existing weatherboard beach house and convert it into a modern light-filled coastal home that maximised the beach vistas.
Part of the brief was to add another story with a master bedroom, ensuite and a private balcony with views over the beach. The original cottage was located forward of the erosion line, so with the help of Northrop Engineers we cantilevered the bedroom over the coastal erosion line to create the new master bedroom with the view.
We added a new double garage and double-height entry foyer with a picture frame window, framing the feature pendant lighting and washing the entry with natural light. In the main living are we used large expanses of glass which captured the views, provided ventilation, and washed the space with natural light. Upstairs we added two bedrooms with raked ceilings, ensuites, walk-in-robes and private access to the outdoors.
The facade is a classic beach house with white weatherboards and a Colorbond roof and the use of sandstone blended in with the natural environment. The pavilion style mimics a classic beach house.
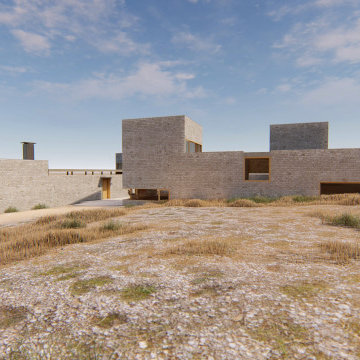
A visual artist and his fiancée’s house and studio were designed with various themes in mind, such as the physical context, client needs, security, and a limited budget.
Six options were analyzed during the schematic design stage to control the wind from the northeast, sunlight, light quality, cost, energy, and specific operating expenses. By using design performance tools and technologies such as Fluid Dynamics, Energy Consumption Analysis, Material Life Cycle Assessment, and Climate Analysis, sustainable strategies were identified. The building is self-sufficient and will provide the site with an aquifer recharge that does not currently exist.
The main masses are distributed around a courtyard, creating a moderately open construction towards the interior and closed to the outside. The courtyard contains a Huizache tree, surrounded by a water mirror that refreshes and forms a central part of the courtyard.
The house comprises three main volumes, each oriented at different angles to highlight different views for each area. The patio is the primary circulation stratagem, providing a refuge from the wind, a connection to the sky, and a night sky observatory. We aim to establish a deep relationship with the site by including the open space of the patio.
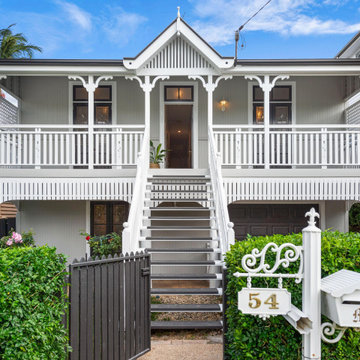
Exemple d'une façade de maison grise bord de mer en bois de taille moyenne et à un étage avec un toit à quatre pans, un toit en métal et un toit blanc.
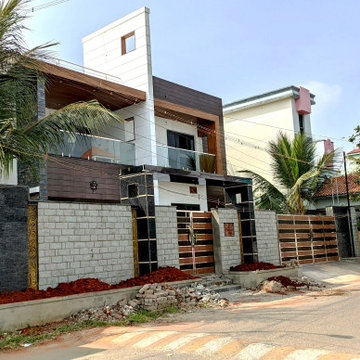
Réalisation d'une grande façade de maison mitoyenne blanche design à un étage avec un toit plat, un toit en tuile et un toit blanc.

The driving force behind this design was the blade wall to the ground floor street elevation, which concealed the house's functionality, leaving an element of mystery whilst featuring decorative patterns within the brickwork.
– DGK Architects
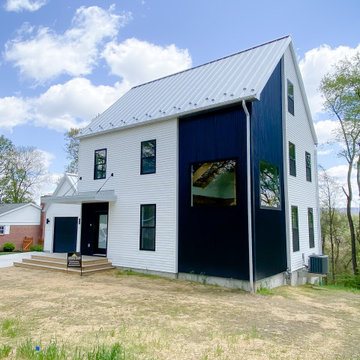
Extior of the home Resembling a typical form with direct insets and contemporary attributes that allow for a balanced end goal.
Cette photo montre une petite façade de maison noire tendance en bardage à clin à deux étages et plus avec un revêtement en vinyle, un toit en métal et un toit blanc.
Cette photo montre une petite façade de maison noire tendance en bardage à clin à deux étages et plus avec un revêtement en vinyle, un toit en métal et un toit blanc.
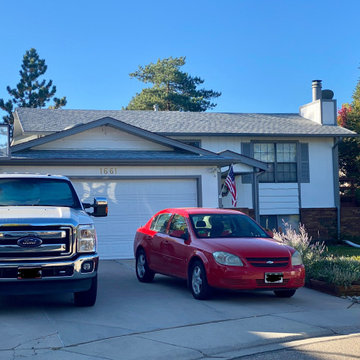
This roof in Longmont that we installed is a CertainTeed Northgate Class IV Impact Resistant roof in the color Silver Birch.
Idées déco pour une façade de maison blanche classique en bois de taille moyenne et à un étage avec un toit à deux pans, un toit en shingle et un toit blanc.
Idées déco pour une façade de maison blanche classique en bois de taille moyenne et à un étage avec un toit à deux pans, un toit en shingle et un toit blanc.
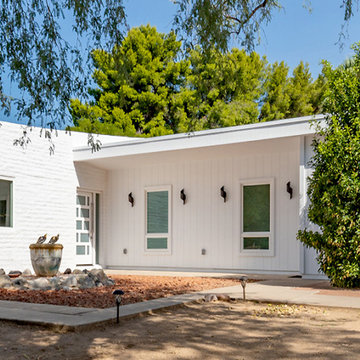
The design of the roofline of the original house, built in 1968, mimics the silhouettes of the nearby mountains with its sloping parallel walls of painted slump block. The top of the walls angle back and forth like the mountain ranges that surround Tucson, AZ.
The new fiber-cement siding, replaced old bland stucco. The vertical lines of the siding offer a contrast to the horizontal lines of the slump block walls.
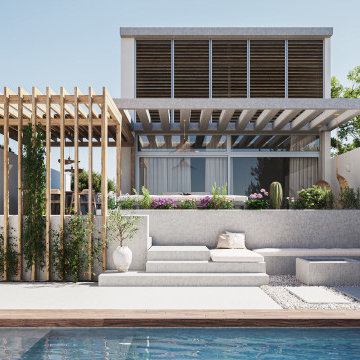
Idées déco pour une grande façade de maison blanche méditerranéenne à un étage avec un toit blanc.
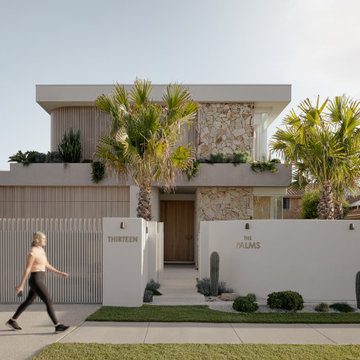
The Palms ?
Featuring DecoBatten 40x40 mm finished DecoWood Curly Birch.
? @brockbeazleyphotography
@jgbuildingprojects
@jswlandscapesanddesign
Cette photo montre une grande façade de maison blanche bord de mer à un étage avec un toit plat et un toit blanc.
Cette photo montre une grande façade de maison blanche bord de mer à un étage avec un toit plat et un toit blanc.
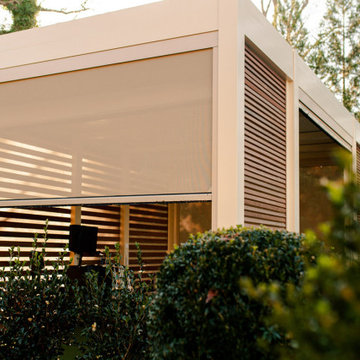
After four years of searching for the perfect spot, this avid golfer stumbled upon a unique solution - Azenco's R-Blade adjustable louvered roof pergola! This innovative structure was designed to provide both protection and accessibility for a high-tech golf simulator within an outdoor environment. It is also much more cost effective than renovating existing structures or building home additions costing upwards of $500K.
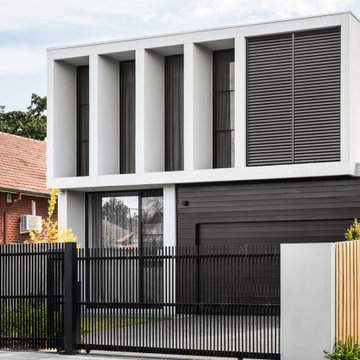
Exterior facade & Main entry to the front of the home
Cette image montre une grande façade de maison grise minimaliste en brique à un étage avec un toit plat, un toit en métal et un toit blanc.
Cette image montre une grande façade de maison grise minimaliste en brique à un étage avec un toit plat, un toit en métal et un toit blanc.
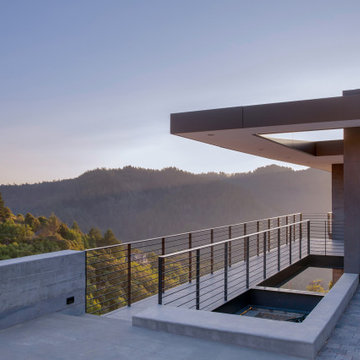
A catwalk overlooking the canyon connects the driveway to the front door.
Idées déco pour une façade de maison marron moderne de taille moyenne et à un étage avec un revêtement mixte, un toit plat et un toit blanc.
Idées déco pour une façade de maison marron moderne de taille moyenne et à un étage avec un revêtement mixte, un toit plat et un toit blanc.
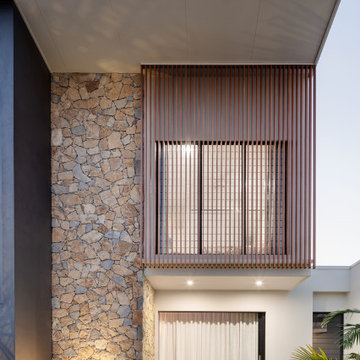
Modern three level home with large timber look window screes an random stone cladding.
Cette image montre une grande façade de maison blanche minimaliste en pierre à deux étages et plus avec un toit plat, un toit en métal et un toit blanc.
Cette image montre une grande façade de maison blanche minimaliste en pierre à deux étages et plus avec un toit plat, un toit en métal et un toit blanc.
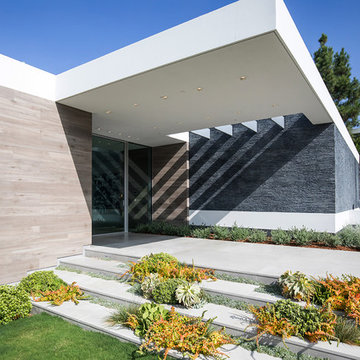
Trousdale Beverly Hills modern home covered entrance walkway. Photo by Jason Speth.
Inspiration pour une très grande façade de maison grise minimaliste à un étage avec un revêtement mixte, un toit plat et un toit blanc.
Inspiration pour une très grande façade de maison grise minimaliste à un étage avec un revêtement mixte, un toit plat et un toit blanc.
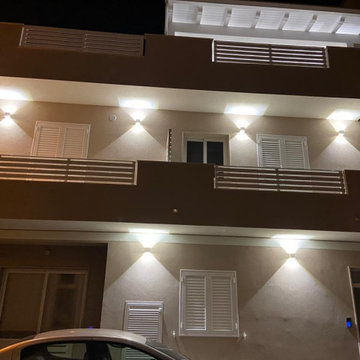
Cette photo montre une grande façade de maison mitoyenne marron à deux étages et plus avec un toit plat, un toit mixte et un toit blanc.

Highland House exterior
Cette image montre une façade de maison métallique et blanche urbaine en planches et couvre-joints de taille moyenne et à un étage avec un toit à deux pans, un toit en métal et un toit blanc.
Cette image montre une façade de maison métallique et blanche urbaine en planches et couvre-joints de taille moyenne et à un étage avec un toit à deux pans, un toit en métal et un toit blanc.
Idées déco de façades de maisons avec un toit blanc
11