Idées déco de façades de maisons avec un toit blanc
Trier par :
Budget
Trier par:Populaires du jour
221 - 240 sur 1 765 photos
1 sur 2
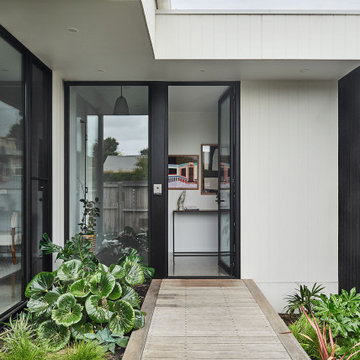
Réalisation d'une grande façade de maison blanche ethnique en panneau de béton fibré de plain-pied avec un toit à deux pans, un toit en métal et un toit blanc.
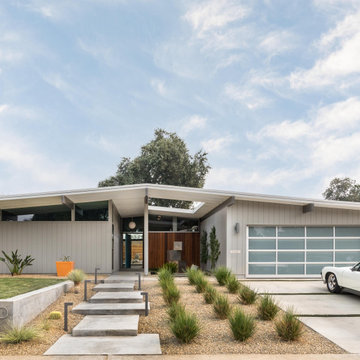
Exemple d'une façade de maison grise rétro en bois de taille moyenne et de plain-pied avec un toit plat et un toit blanc.
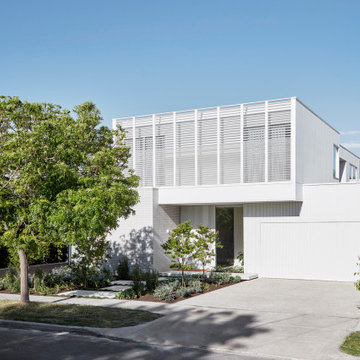
Réalisation d'une façade de maison blanche design avec un toit plat et un toit blanc.
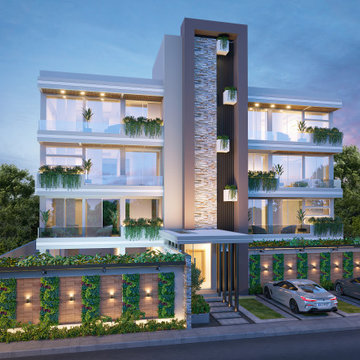
Cette image montre une façade de maison beige minimaliste avec un revêtement mixte, un toit plat et un toit blanc.
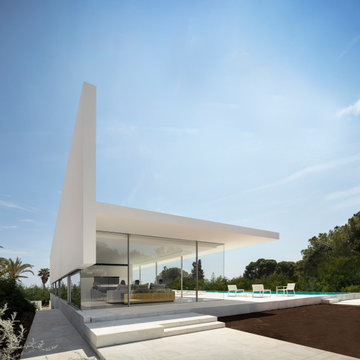
Step into luxury and style with this one-of-a-kind white custom home, designed to embody the essence of modern minimalism. Floor-to-ceiling windows provide breathtaking views and fill the home with an abundance of natural light, while the sleek and sophisticated design is accentuated by the stunning blue modern pool. Built with the finest materials and unique design elements, this custom-built home offers the perfect combination of comfort and elegance. Discover the beauty of modern minimalism in this truly unique and custom-built home.
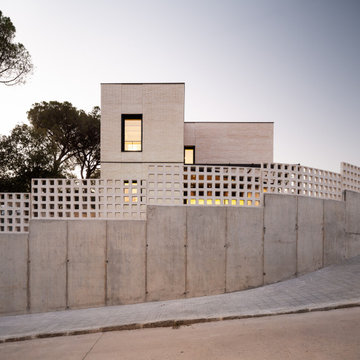
Fotografía: Judith Casas
Inspiration pour une façade de maison blanche méditerranéenne en brique de taille moyenne et à un étage avec un toit plat et un toit blanc.
Inspiration pour une façade de maison blanche méditerranéenne en brique de taille moyenne et à un étage avec un toit plat et un toit blanc.
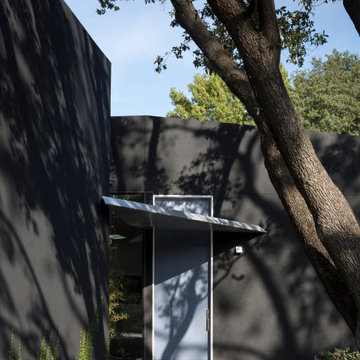
Inspiration pour une grande façade de maison noire minimaliste en stuc de plain-pied avec un toit plat, un toit mixte et un toit blanc.
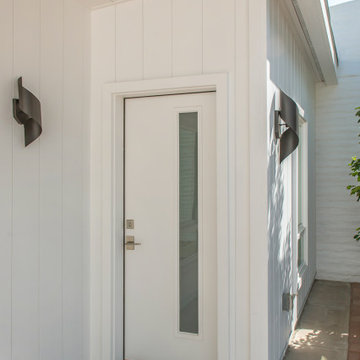
At the far end of the Entry Patio, an addition was tucked under the renovated roofline to provide an interior connection from the Garage to the house. The new vertical siding of the Entry patio continues along the walls of the addition.
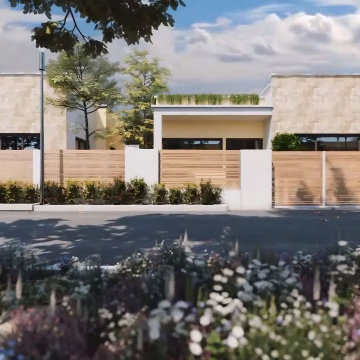
In the early days of the 3d architectural visualisation studio, the focus was on creating photo-realistic images of buildings that didn't yet exist. This allowed potential buyers or renters to see what their future home or office would look like.
Nowadays, the role of the 3d architectural visualizer has evolved. While still involved in the sale or rental of property, they are also heavily involved in the design process. By using 3d architectural visualization, architects and designers can explore different design options and make sure that the final product meets the needs of the client.
In this blog post, we will take a look at a recent project by a 3d architectural visualizer - the Visualize a Residential Colony in Meridian Idaho.
A 3D architectural visualisation is an important tool for architects and engineers. It allows them to create realistic images of their designs, which can be used to present their ideas to clients or investors.
The studio Visualize was commissioned to create a 3D visualisation of a proposed residential colony in Meridian, Idaho. The colony will be built on a site that is currently occupied by a golf course.
The studio used a variety of software to create the visualisation, including 3ds Max, V-Ray, and Photoshop. The finished product is a realistic and accurate representation of the proposed colony.
The 3D visualisation has been used to convince the local authorities to approve the project. It has also been used to help raise investment for the colony.
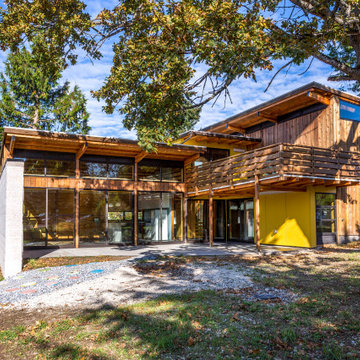
Mid-century modern inspired, passive solar house. An exclusive post-and-beam construction system was developed and used to create a beautiful, flexible, and affordable home.
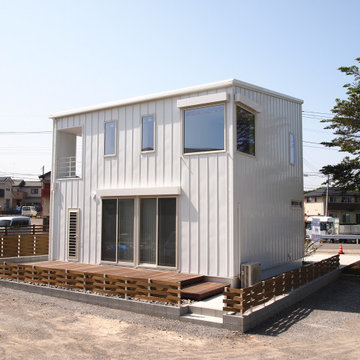
ガルバリウム鋼板とレッドシダー張りの外観。
植栽の緑を引き立てるシンプルで飽きのこないデザインです。
南側の掃き出し窓と吹抜けの窓には夏場の日射対策に『外付けブラインド』を設置
Idées déco pour une façade de maison métallique et blanche scandinave en planches et couvre-joints de taille moyenne et à un étage avec un toit en appentis, un toit en métal et un toit blanc.
Idées déco pour une façade de maison métallique et blanche scandinave en planches et couvre-joints de taille moyenne et à un étage avec un toit en appentis, un toit en métal et un toit blanc.

Cape Cod white cedar shingle beach home with white trim, emerald green shutters and a Gambler white cedar shake roof, 2 dormers, a copula with a whale on the top, a white picket fence and a pergola.
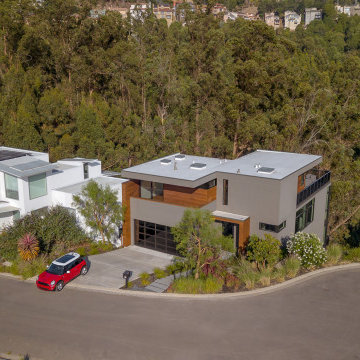
Idées déco pour une façade de maison grise moderne à deux étages et plus et de taille moyenne avec un toit plat, un toit blanc et un revêtement mixte.
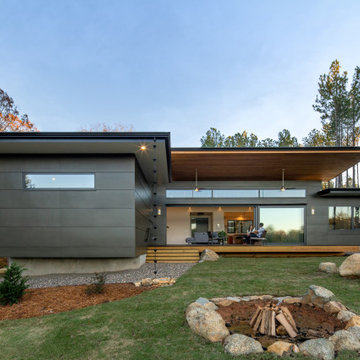
Exemple d'une façade de maison grise moderne de taille moyenne et de plain-pied avec un revêtement mixte et un toit blanc.
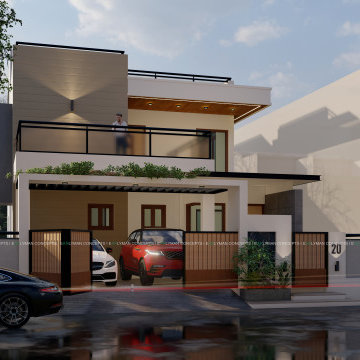
Elevation design of an upcoming residential project | Karur, Tamil Nadu
Site: 73' x 35'3" - 2573 sqft.
Total Built-up area: 3100 sqft.
Idée de décoration pour une façade de maison beige design en brique de taille moyenne et de plain-pied avec un toit plat, un toit en tuile et un toit blanc.
Idée de décoration pour une façade de maison beige design en brique de taille moyenne et de plain-pied avec un toit plat, un toit en tuile et un toit blanc.
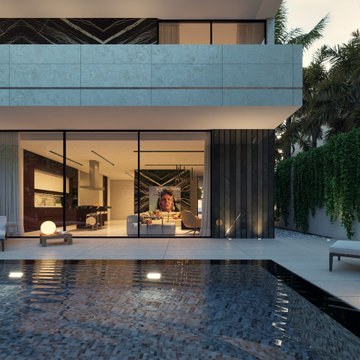
Modern twin villa design in Saudi Arabia with backyard swimming pool and decorative waterfall fountain. Luxury and rich look with marble and travertine stone finishes. Decorative pool at the fancy entrance group. Detailed design by xzoomproject.

Nice and clean modern cube house, white Japanese stucco exterior finish.
Idées déco pour une grande façade de maison blanche moderne en stuc à deux étages et plus avec un toit plat et un toit blanc.
Idées déco pour une grande façade de maison blanche moderne en stuc à deux étages et plus avec un toit plat et un toit blanc.
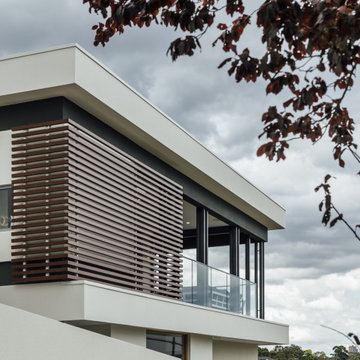
As downsizers and a viewing this residence in a longer term capacity we factored age in place provisions that may not be necessary now but have been considered for the future. Amongst these were • Future provisioning a space for a lift, factoring its location and size on both levels and designing in the future entry and exit points • Hand & grab rails locations which have been detailed for future installation should they be required • No steps between spaces like balcony & living & showers • Home automation- the ability have a functioning home, music & lighting, heating through voice activation
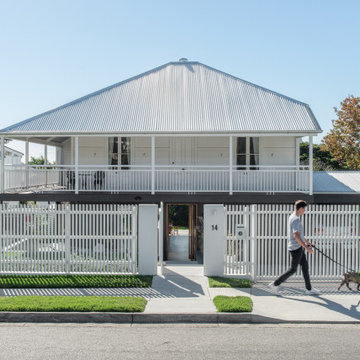
Street Exterior
Exemple d'une grande façade de maison noire tendance en bois et planches et couvre-joints à un étage avec un toit à deux pans, un toit en métal et un toit blanc.
Exemple d'une grande façade de maison noire tendance en bois et planches et couvre-joints à un étage avec un toit à deux pans, un toit en métal et un toit blanc.
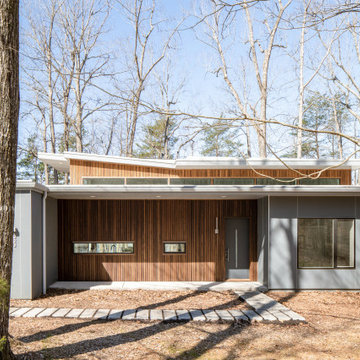
The front entry is accented by vertical slats of Thermory wood framing the kitchen backsplash windows and the modern front door.
Réalisation d'une façade de maison multicolore minimaliste de taille moyenne et de plain-pied avec un revêtement mixte et un toit blanc.
Réalisation d'une façade de maison multicolore minimaliste de taille moyenne et de plain-pied avec un revêtement mixte et un toit blanc.
Idées déco de façades de maisons avec un toit blanc
12