Idées déco de façades de maisons avec un toit en tuile
Trier par :
Budget
Trier par:Populaires du jour
61 - 80 sur 23 685 photos
1 sur 3
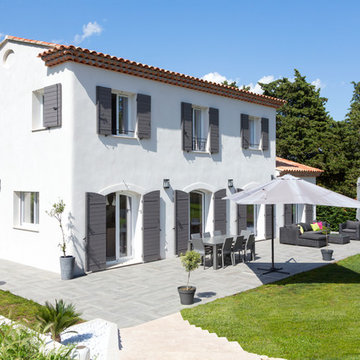
Gabrielle Voinot
Aménagement d'une façade de maison blanche méditerranéenne à un étage avec un revêtement mixte, un toit à deux pans et un toit en tuile.
Aménagement d'une façade de maison blanche méditerranéenne à un étage avec un revêtement mixte, un toit à deux pans et un toit en tuile.
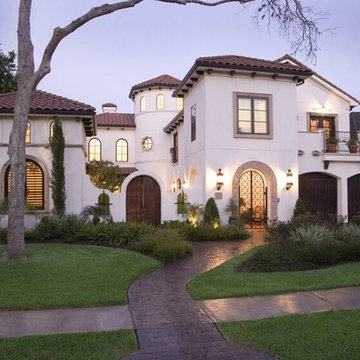
Réalisation d'une grande façade de maison blanche méditerranéenne en stuc à un étage avec un toit à quatre pans et un toit en tuile.
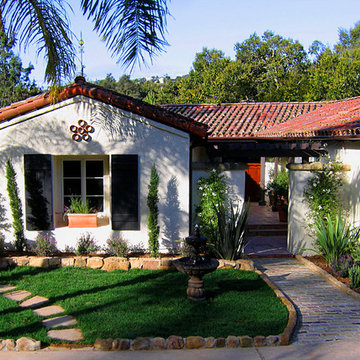
Design Consultant Jeff Doubét is the author of Creating Spanish Style Homes: Before & After – Techniques – Designs – Insights. The 240 page “Design Consultation in a Book” is now available. Please visit SantaBarbaraHomeDesigner.com for more info.
Jeff Doubét specializes in Santa Barbara style home and landscape designs. To learn more info about the variety of custom design services I offer, please visit SantaBarbaraHomeDesigner.com
Jeff Doubét is the Founder of Santa Barbara Home Design - a design studio based in Santa Barbara, California USA.
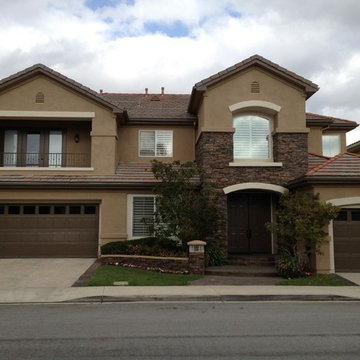
Cette image montre une façade de maison marron traditionnelle en stuc à un étage et de taille moyenne avec un toit à deux pans et un toit en tuile.
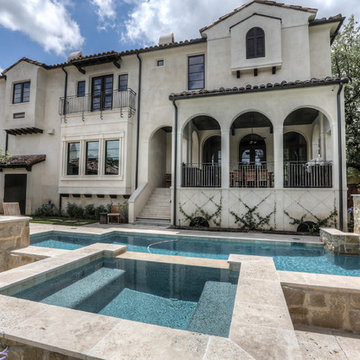
Exemple d'une grande façade de maison beige méditerranéenne en stuc à un étage avec un toit à quatre pans et un toit en tuile.
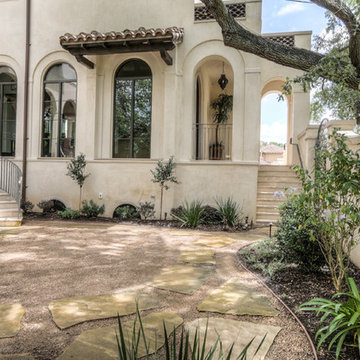
Inspiration pour une grande façade de maison beige méditerranéenne en stuc à un étage avec un toit à quatre pans et un toit en tuile.
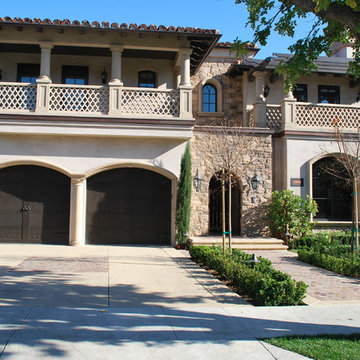
Aménagement d'une façade de maison beige méditerranéenne de taille moyenne et à un étage avec un revêtement mixte, un toit à quatre pans et un toit en tuile.
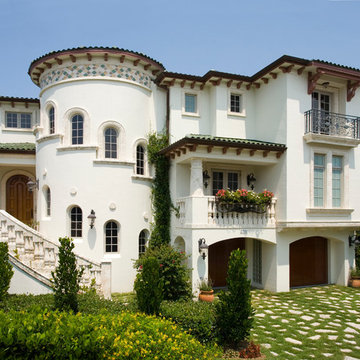
This home has a masonry structure with impact rated clad wood windows and a clay tile roof. It sits on a small beachfront lot. The exterior stone is fossilized coral. The driveway is random fossilized coral with irrigated grass placed between the stones. The exterior is in a fairly traditional Mediterranean style but the interior is more modern and eclectic. Frank Bapte
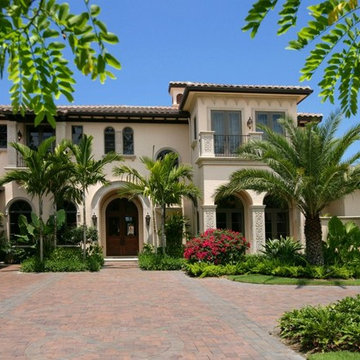
Doug Thompson Photography
Idées déco pour une grande façade de maison beige méditerranéenne en stuc à un étage avec un toit à quatre pans et un toit en tuile.
Idées déco pour une grande façade de maison beige méditerranéenne en stuc à un étage avec un toit à quatre pans et un toit en tuile.
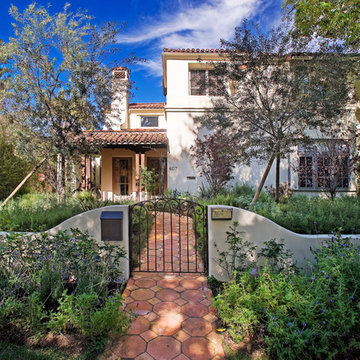
Photo by Everett Fenton Gidley
Exemple d'une façade de maison blanche méditerranéenne en stuc à un étage avec un toit à deux pans, un toit en tuile et boîte aux lettres.
Exemple d'une façade de maison blanche méditerranéenne en stuc à un étage avec un toit à deux pans, un toit en tuile et boîte aux lettres.

This Wicker Park property consists of two buildings, an Italianate mansion (1879) and a Second Empire coach house (1893). Listed on the National Register of Historic Places, the property has been carefully restored as a single family residence. Exterior work includes new roofs, windows, doors, and porches to complement the historic masonry walls and metal cornices. Inside, historic spaces such as the entry hall and living room were restored while back-of-the house spaces were treated in a more contemporary manner. A new white-painted steel stair connects all four levels of the building, while a new flight of stainless steel extends the historic front stair up to attic level, which now includes sky lit bedrooms and play spaces. The Coach House features parking for three cars on the ground level and a live-work space above, connected by a new spiral stair enclosed in a glass-and-brick addition. Sustainable design strategies include high R-value spray foam insulation, geothermal HVAC systems, and provisions for future solar panels.
Photos (c) Eric Hausman
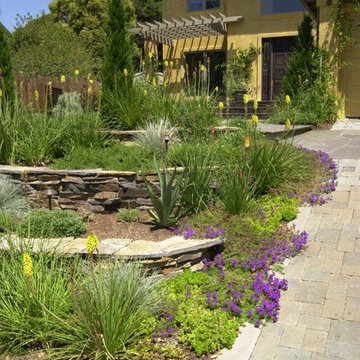
Complete renovation of the home's exterior from Colonial Track to Custom Tuscan. Stone terraced walls with new driveway of Interlocking Concrete Pavers with Drought Tolerant Plantings

Idée de décoration pour une façade de maison blanche marine en béton de taille moyenne et de plain-pied avec un toit à quatre pans et un toit en tuile.

Inspiration pour une grande façade de maison grise design en bois et bardage à clin à un étage avec un toit à deux pans, un toit en tuile et un toit gris.
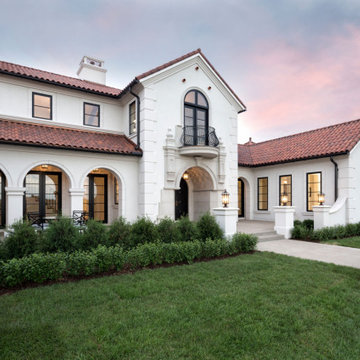
Idée de décoration pour une façade de maison blanche méditerranéenne à un étage avec un toit à deux pans, un toit en tuile et un toit rouge.

При разработке данного проекта стояла задача минимизировать количество коридоров, чтобы не создавалось замкнутых узких пространств. В плане дом имеет традиционную компоновку помещений с просторным холлом в центральной части. Из сквозного холла попадаем в гостиную с обеденной зоной, переходящей в изолированную (при необходимости) кухню. Кухня имеет все необходимые атрибуты для комфортной готовки и включает дополнительную кух. кладовую.
В распоряжении будущих хозяев 3 просторные спальни и кабинет. Мастер-спальня имеет свою собственную гардеробную и ванную. Практически из всех помещений выходят панорамные окна в пол. Также стоит отметить угловую террасу, которая имеет направление на две стороны света, обеспечивая отличный вид на благоустройство участка.
Представленный проект придется по вкусу тем, кто предпочитает сдержанную и всегда актуальную нестареющую классику. Традиционные материалы, такие как кирпич ручной формовки в сочетании с диким камнем и элементами архитектурного декора, создает образ не фильдеперсового особняка, а настоящего жилого дома, с лаконичными и элегантными архитектурными формами.

House Arne
Cette image montre une façade de maison blanche nordique en bois et bardage à clin de taille moyenne et de plain-pied avec un toit à deux pans, un toit en tuile et un toit noir.
Cette image montre une façade de maison blanche nordique en bois et bardage à clin de taille moyenne et de plain-pied avec un toit à deux pans, un toit en tuile et un toit noir.

Rear elevation of a Victorian terraced home
Exemple d'une façade de maison de ville tendance en brique de taille moyenne et à deux étages et plus avec un toit à deux pans, un toit en tuile et un toit noir.
Exemple d'une façade de maison de ville tendance en brique de taille moyenne et à deux étages et plus avec un toit à deux pans, un toit en tuile et un toit noir.

Exemple d'une grande façade de maison rose bord de mer de plain-pied avec un toit à quatre pans, un toit en tuile et un toit marron.

The south elevation and new garden terracing, with the contemporary extension with Crittall windows to one side. This was constructed on the site of an unsighly earlier addition which was demolished.
Idées déco de façades de maisons avec un toit en tuile
4