Idées déco de façades de maisons avec un toit gris
Trier par :
Budget
Trier par:Populaires du jour
81 - 100 sur 15 370 photos
1 sur 2

Baitul Iman Residence is a modern design approach to design the Triplex Residence for a family of 3 people. The site location is at the Bashundhara Residential Area, Dhaka, Bangladesh. Land size is 3 Katha (2160 sft). Ground Floor consist of parking, reception lobby, lift, stair and the other ancillary facilities. On the 1st floor, there is an open formal living space with a large street-view green terrace, Open kitchen and dining space. This space is connected to the open family living on the 2nd floor by a sculptural stair. There are one-bedroom with attached toilet and a common toilet on 1st floor. Similarly on the 2nd the floor there are Three-bedroom with attached toilet. 3rd floor is consist of a gym, laundry facilities, bbq space and an open roof space with green lawns.
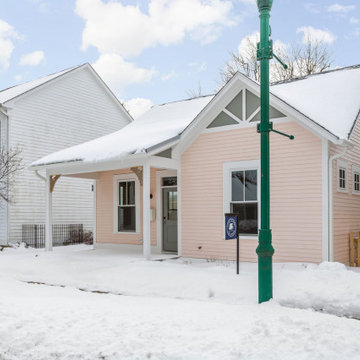
Exemple d'une petite façade de maison rose craftsman en panneau de béton fibré de plain-pied avec un toit mixte et un toit gris.
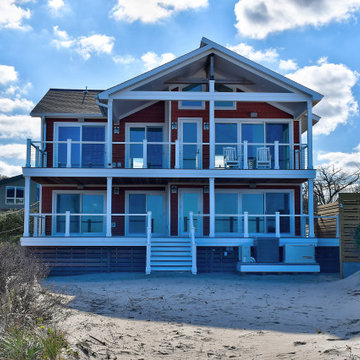
Cette photo montre une petite façade de maison bord de mer à deux étages et plus avec un revêtement mixte, un toit à deux pans, un toit en shingle et un toit gris.

Cette photo montre une très grande façade de maison multicolore chic en planches et couvre-joints à un étage avec un revêtement mixte, un toit à deux pans, un toit en shingle et un toit gris.
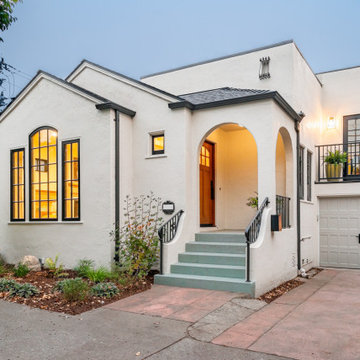
Photo Credit: Treve Johnson Photography
Cette photo montre une façade de maison blanche chic en stuc de taille moyenne et à un étage avec un toit à deux pans, un toit en shingle et un toit gris.
Cette photo montre une façade de maison blanche chic en stuc de taille moyenne et à un étage avec un toit à deux pans, un toit en shingle et un toit gris.

Cette image montre une petite façade de maison orange traditionnelle en brique de plain-pied avec un toit à quatre pans et un toit gris.

White Nucedar shingles and clapboard siding blends perfectly with a charcoal metal and shingle roof that showcases a true modern day farmhouse.
Idées déco pour une façade de maison blanche campagne de taille moyenne et à un étage avec un revêtement mixte, un toit à deux pans, un toit en shingle et un toit gris.
Idées déco pour une façade de maison blanche campagne de taille moyenne et à un étage avec un revêtement mixte, un toit à deux pans, un toit en shingle et un toit gris.
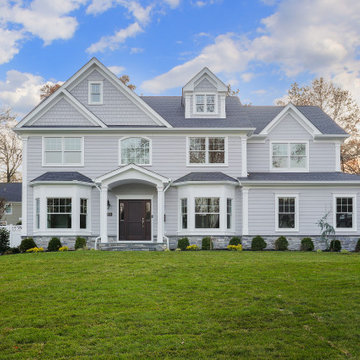
Front Elevation
Inspiration pour une façade de maison grise traditionnelle en bardage à clin à deux étages et plus avec un toit en shingle et un toit gris.
Inspiration pour une façade de maison grise traditionnelle en bardage à clin à deux étages et plus avec un toit en shingle et un toit gris.
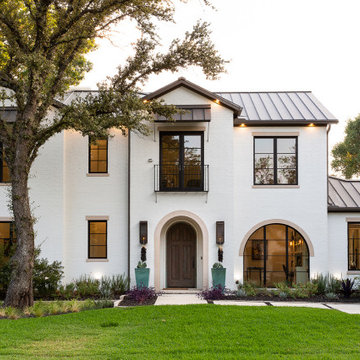
Réalisation d'une façade de maison blanche méditerranéenne en brique à un étage avec un toit à deux pans, un toit en métal et un toit gris.
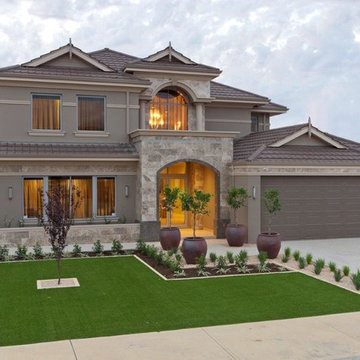
2013 WINNER MBA Best Display Home $650,000+
When you’re ready to step up to a home that truly defines what you deserve – quality, luxury, style and comfort – take a look at the Oakland. With its modern take on a timeless classic, the Oakland’s contemporary elevation is softened by the warmth of traditional textures – marble, timber and stone. Inside, Atrium Homes’ famous attention to detail and intricate craftsmanship is obvious at every turn.
Formal foyer with a granite, timber and wrought iron staircase
High quality German lift
Elegant home theatre and study open off the foyer
Kitchen features black Italian granite benchtops and splashback and American Oak cabinetry
Modern stainless steel appliances
Upstairs private retreat and balcony
Luxurious main suite with double doors
Two double-sized minor bedrooms with shared semi ensuite

Inspiration pour une petite façade de maison multicolore minimaliste en panneau de béton fibré à un étage avec un toit papillon, un toit gris et un toit mixte.

Cette photo montre une façade de maison blanche tendance à un étage avec un toit à deux pans, un toit en métal et un toit gris.
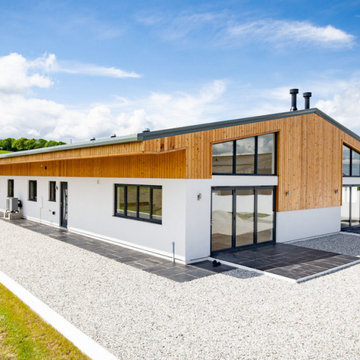
Our Clients wanted to convert a former cattle barn, into a luxury new home.
In recent years planning law changed to allow the conversion of agricultural buildings to residential dwellings under permitted development legislation (Class Q). This wonderfully converted barn is an example of what can be done within the strict guidelines of this legislation. A former cattle barn, this building is now a stunning residential home. And that’s not the end of the story… Once a Class Q development has been granted it is possible to then re-apply for Full Planning Consent to demolish the existing building entirely and replace it with a brand new dwelling, not constrained to the regulations required under the original Class Q Approval. Get in touch to find out more...

Cette image montre une façade de maison blanche rustique en planches et couvre-joints de taille moyenne et de plain-pied avec un revêtement mixte, un toit mixte et un toit gris.
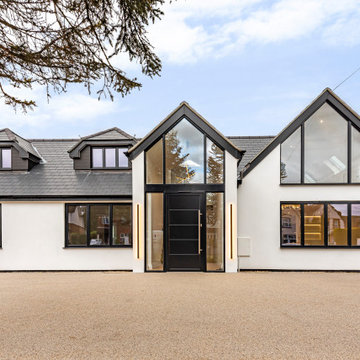
Brief: Extend what was originally a small bungalow into a large family home, with feature glazing at the front.
Challenge: Overcoming the Town Planning constraints for the ambitious proposal.
Goal: Create a far larger house than the original bungalow. The house is three times larger.
Unique Solution: There is a small side lane, which effectively makes it a corner plot. The L-shape plan ‘turns the corner’.
Sustainability: Keeping the original bungalow retained the embodied energy and saved on new materials, as in a complete new rebuild.
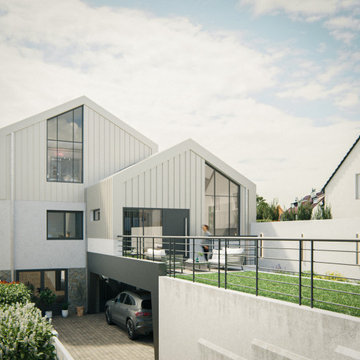
Réhabilitation et extension d'une maison individuelle.
Idée de décoration pour une grande façade de maison de ville design à un étage avec un revêtement mixte, un toit mixte et un toit gris.
Idée de décoration pour une grande façade de maison de ville design à un étage avec un revêtement mixte, un toit mixte et un toit gris.
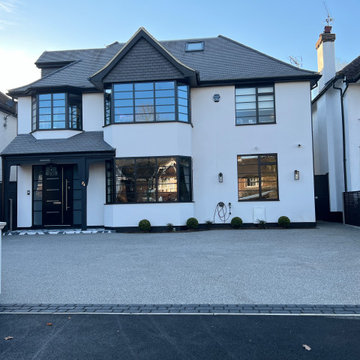
Réalisation d'une grande façade de maison design avec un toit en tuile et un toit gris.
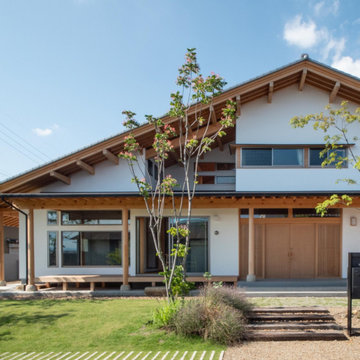
和モダンな家の外観ファサード
Idées déco pour une grande façade de maison blanche en stuc à un étage avec un toit à croupette, un toit en tuile et un toit gris.
Idées déco pour une grande façade de maison blanche en stuc à un étage avec un toit à croupette, un toit en tuile et un toit gris.
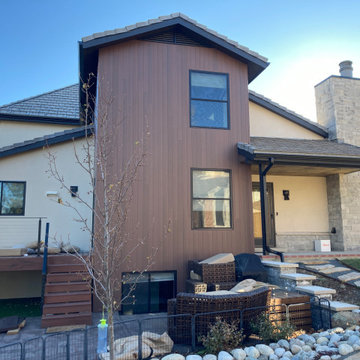
New Black exterior Pella Impervia windows, Stucco, Stone, Vesta metal siding, LP Smartside Soffit + Fascia, Tongue and Groove porch ceiling and more...
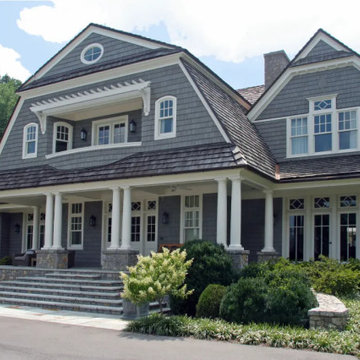
Idée de décoration pour une grande façade de maison grise champêtre en bardeaux avec un toit en shingle et un toit gris.
Idées déco de façades de maisons avec un toit gris
5