Idées déco de façades de maisons avec un toit gris
Trier par :
Budget
Trier par:Populaires du jour
261 - 280 sur 15 483 photos
1 sur 2

Extraordinary Pass-A-Grille Beach Cottage! This was the original Pass-A-Grill Schoolhouse from 1912-1915! This cottage has been completely renovated from the floor up, and the 2nd story was added. It is on the historical register. Flooring for the first level common area is Antique River-Recovered® Heart Pine Vertical, Select, and Character. Goodwin's Antique River-Recovered® Heart Pine was used for the stair treads and trim.

The Guemes Island cabin is designed with a SIPS roof and foundation built with ICF. The exterior walls are highly insulated to bring the home to a new passive house level of construction. The highly efficient exterior envelope of the home helps to reduce the amount of energy needed to heat and cool the home, thus creating a very comfortable environment in the home.
Design by: H2D Architecture + Design
www.h2darchitects.com
Photos: Chad Coleman Photography

Front entry of a Cambridgeport cottage with red door and mahogany decking.
Idée de décoration pour une petite façade de maison grise tradition en panneau de béton fibré et bardage à clin à un étage avec un toit en shingle et un toit gris.
Idée de décoration pour une petite façade de maison grise tradition en panneau de béton fibré et bardage à clin à un étage avec un toit en shingle et un toit gris.
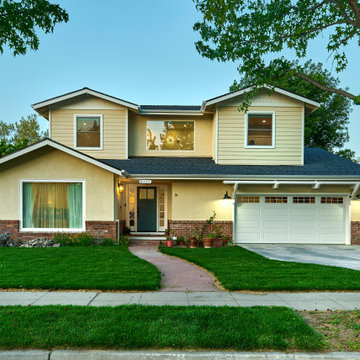
A young growing family was looking for more space to house their needs and decided to add square footage to their home. They loved their neighborhood and location and wanted to add to their single story home with sensitivity to their neighborhood context and yet maintain the traditional style their home had. After multiple design iterations we landed on a design the clients loved. It required an additional planning review process since the house exceeded the maximum allowable square footage. The end result is a beautiful home that accommodates their needs and fits perfectly on their street.

Idée de décoration pour une façade de maison blanche minimaliste en stuc de taille moyenne et de plain-pied avec un toit à deux pans, un toit mixte et un toit gris.
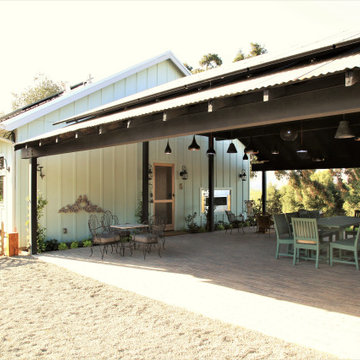
Santa Rosa Rd Cottage, Farm Stand & Breezeway // Location: Buellton, CA // Type: Remodel & New Construction. Cottage is new construction. Farm stand and breezeway are renovated. // Architect: HxH Architects

Réalisation d'une façade de maison multicolore marine à un étage avec un toit gris.
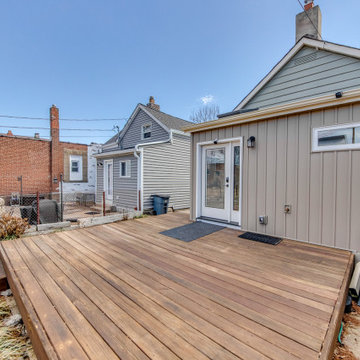
Home makeover on the Hill. An adorable home on the Hill was calling for an updated kitchen and bathroom. Working with the homeowner we redesigned the new spaces to offer functional space for both storage and entertaining. When renovating the existing addition on the back of the home, we noticed the current addition was falling off. We jumped right in and redesigned and delivered a safe new addition to become home to the new bathroom, extending the mudroom for more spacious space and was even able to install a stackable washer drawer cabinet for first floor access. The hardwood flooring was extended into the space so it looks as though it had always been there.
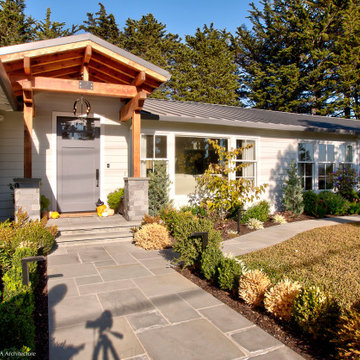
Front entry porch with stone steps and exposed structure.
Cette image montre une petite façade de maison blanche traditionnelle en bois et bardage à clin de plain-pied avec un toit à deux pans, un toit en métal et un toit gris.
Cette image montre une petite façade de maison blanche traditionnelle en bois et bardage à clin de plain-pied avec un toit à deux pans, un toit en métal et un toit gris.

Buildings have 4 sides. So often, the sides and back are forgotten and yet this is often where we gather and entertain the most. A seamless addition added an expanded kitchen, mudroom, family room primary suite, renovated hall bath, home office and Attic loft Suite

Brand new 2-Story 3,100 square foot Custom Home completed in 2022. Designed by Arch Studio, Inc. and built by Brooke Shaw Builders.
Idées déco pour une grande façade de maison blanche campagne en bois et planches et couvre-joints à un étage avec un toit à deux pans, un toit mixte et un toit gris.
Idées déco pour une grande façade de maison blanche campagne en bois et planches et couvre-joints à un étage avec un toit à deux pans, un toit mixte et un toit gris.
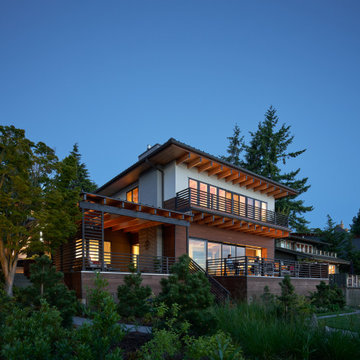
Modern design and time-honored techniques meld seamlessly in the Makai House, a 3000-square-foot custom home designed to strategically fit on an existing footprint, located a stone’s throw from the Fauntleroy ferry dock in West Seattle. A courtyard in the rear of the house, a covered patio, and the front beach are all physically and visually connected, creating dynamic indoor-outdoor living, constantly changing with the seasons and the times of the day.
Project Team | Lindal Home
Architectural Designer | OTO Design
Landscape Design | Board & Vellum
General Contractor | Schaefer Construction
Photography | Kevin Scott
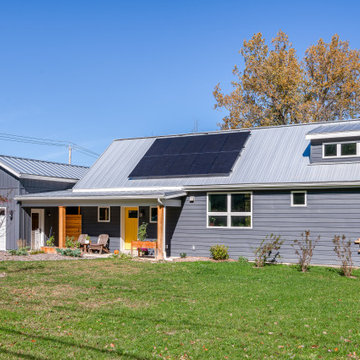
Idées déco pour une petite façade de maison bleue contemporaine en bardage à clin de plain-pied avec un revêtement en vinyle, un toit à deux pans, un toit en métal et un toit gris.
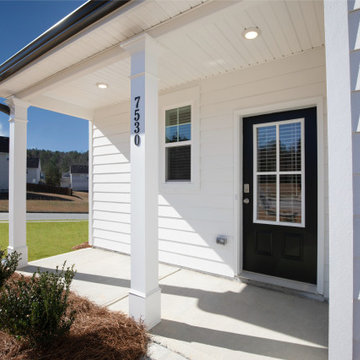
Explore the opportunities at Cornerstone. These open floor plans have large kitchens with stainless steel appliances, granite counter tops with tile back splashes and roomy islands. Enjoy spacious owner suites with massive walk in closet and spa-like baths.
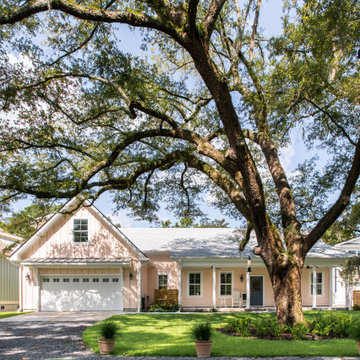
Idée de décoration pour une façade de maison rose marine de plain-pied avec un toit à deux pans, un toit en shingle et un toit gris.

Aménagement d'une petite façade de Tiny House grise contemporaine en panneau de béton fibré et planches et couvre-joints de plain-pied avec un toit à quatre pans, un toit en shingle et un toit gris.

Cette photo montre une façade de maison noire rétro en panneau de béton fibré de taille moyenne et de plain-pied avec un toit à deux pans, un toit en shingle et un toit gris.

This home, with its plastered walls, steeply pitched, tile-clad hipped roof with shallow eaves, and deep-set multi-light windows embellished with rustic wood shutters, is an example of French Norman Provincial architecture.
Architect: Danny Longwill, Two Trees Architecture
Photography: Jim Bartsch
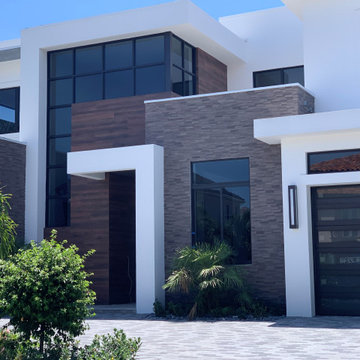
Réalisation d'une façade de maison blanche minimaliste en pierre de taille moyenne et à un étage avec un toit plat et un toit gris.

Baitul Iman Residence is a modern design approach to design the Triplex Residence for a family of 3 people. The site location is at the Bashundhara Residential Area, Dhaka, Bangladesh. Land size is 3 Katha (2160 sft). Ground Floor consist of parking, reception lobby, lift, stair and the other ancillary facilities. On the 1st floor, there is an open formal living space with a large street-view green terrace, Open kitchen and dining space. This space is connected to the open family living on the 2nd floor by a sculptural stair. There are one-bedroom with attached toilet and a common toilet on 1st floor. Similarly on the 2nd the floor there are Three-bedroom with attached toilet. 3rd floor is consist of a gym, laundry facilities, bbq space and an open roof space with green lawns.
Idées déco de façades de maisons avec un toit gris
14