Idées déco de façades de maisons avec un toit gris
Trier par :
Budget
Trier par:Populaires du jour
241 - 260 sur 15 348 photos
1 sur 2

Brief: Extend what was originally a small bungalow into a large family home, with feature glazing at the front.
Challenge: Overcoming the Town Planning constraints for the ambitious proposal.
Goal: Create a far larger house than the original bungalow. The house is three times larger.
Unique Solution: There is a small side lane, which effectively makes it a corner plot. The L-shape plan ‘turns the corner’.
Sustainability: Keeping the original bungalow retained the embodied energy and saved on new materials, as in a complete new rebuild.

Brief: Extend what was originally a small bungalow into a large family home, with feature glazing at the front.
Challenge: Overcoming the Town Planning constraints for the ambitious proposal.
Goal: Create a far larger house than the original bungalow. The house is three times larger.
Unique Solution: There is a small side lane, which effectively makes it a corner plot. The L-shape plan ‘turns the corner’.
Sustainability: Keeping the original bungalow retained the embodied energy and saved on new materials, as in a complete new rebuild.
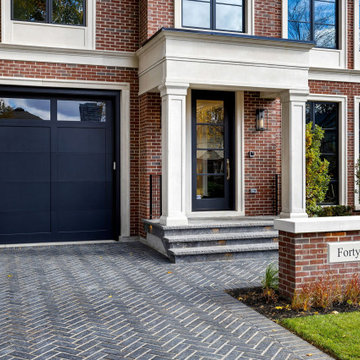
New Age Design
Inspiration pour une façade de maison rouge traditionnelle en brique de taille moyenne et à un étage avec un toit à quatre pans, un toit en shingle et un toit gris.
Inspiration pour une façade de maison rouge traditionnelle en brique de taille moyenne et à un étage avec un toit à quatre pans, un toit en shingle et un toit gris.
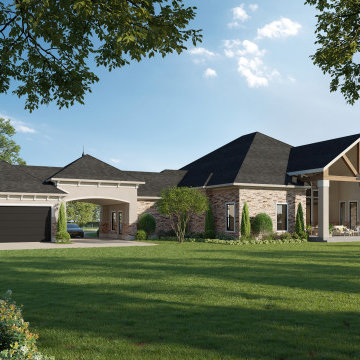
Custom Texas Homes by John Allen our Associate Architect Partner in Houston, Texas
Réalisation d'une grande façade de maison beige en brique de plain-pied avec un toit à quatre pans, un toit en shingle et un toit gris.
Réalisation d'une grande façade de maison beige en brique de plain-pied avec un toit à quatre pans, un toit en shingle et un toit gris.

Idées déco pour une façade de maison noire campagne en planches et couvre-joints de taille moyenne et à un étage avec un revêtement mixte, un toit papillon, un toit en shingle et un toit gris.

This project is a substantial remodel and refurbishment of an existing dormer bungalow. The existing building suffers from a dated aesthetic as well as disjointed layout, making it unsuited to modern day family living.
The scheme is a carefully considered modernisation within a sensitive greenbelt location. Despite tight planning rules given where it is situated, the scheme represents a dramatic departure from the existing property.
Group D has navigated the scheme through an extensive planning process, successfully achieving planning approval and has since been appointed to take the project through to construction.
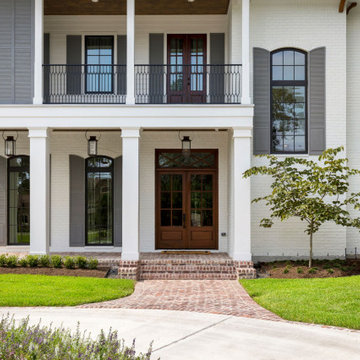
Cette image montre une grande façade de maison blanche en brique à un étage avec un toit à quatre pans, un toit mixte et un toit gris.
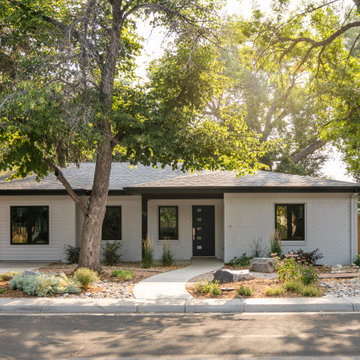
A fun full house remodel of a home originally built in 1946. We opted for a crisp, black and white exterior to flow with the modern, minimalistic vibe on the interior.
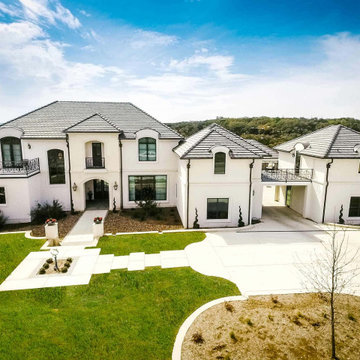
This breathtaking property is located in the prestigious community of Terra Mont in San Antonio Texas.
Its sophisticated architecture was inspired in the estates of the French countryside. This French Provençal style is becoming increasingly popular in the newer suburban housing developments.
#ColonialIronDoors definitely provided a timeless elegance that is unique yet practical for this home. It also enhanced the curb appeal as well as the value of the property.
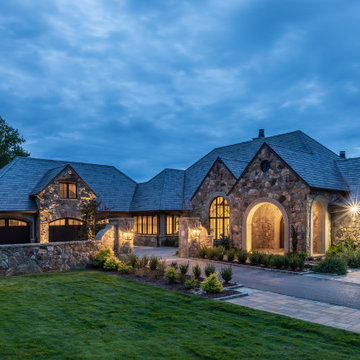
Réalisation d'une grande façade de maison grise en pierre à un étage avec un toit à deux pans, un toit en tuile et un toit gris.

Cette photo montre une façade de maison noire rétro en panneau de béton fibré de taille moyenne et de plain-pied avec un toit à deux pans, un toit en shingle et un toit gris.
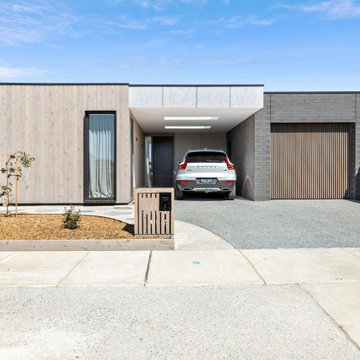
Inspiration pour une façade de maison de taille moyenne et de plain-pied avec un revêtement mixte, un toit plat, un toit en métal et un toit gris.

Attention to detail is what makes Craftsman homes beloved and timeless. The half circle dormer, multiple gables, board and batten green shutters, and welcoming front porch beacon visitors and family to enter and feel at home here. Stacked stone column bases, stately white columns, and a slate porch evoke a sense of nostalgia and charm.

Mid-Century Modern home designed and developed by Gary Crowe!
Cette image montre une grande façade de maison blanche vintage en panneau de béton fibré et bardage à clin à un étage avec un toit en appentis, un toit en shingle et un toit gris.
Cette image montre une grande façade de maison blanche vintage en panneau de béton fibré et bardage à clin à un étage avec un toit en appentis, un toit en shingle et un toit gris.
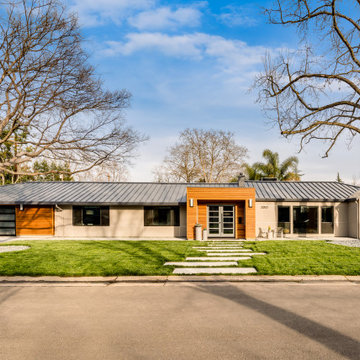
Idées déco pour une grande façade de maison grise contemporaine en stuc de plain-pied avec un toit en métal et un toit gris.

Exemple d'une façade de maison beige nature en bois à un étage avec un toit à deux pans, un toit en shingle et un toit gris.

Exemple d'une grande façade de maison violet victorienne en bois et bardage à clin à un étage avec un toit à deux pans, un toit en shingle et un toit gris.
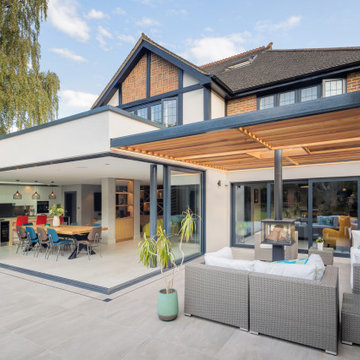
We worked with Concept Eight Architects to achieve the vision of the Glass Slot House. Glazing was a critical part of the vision for the large-scale renovation and extension. A full-width rear extension was added to the back of the property, creating a new, large open plan kitchen, living and dining space. It was vital that each of the architectural glazing elements featured created a consistent, modern aesthetic.
This photo displays the exterior view of the floating corner sliding doors; an integral part of the extension design, operating as a seamless link from the indoor to outdoor entertaining areas.
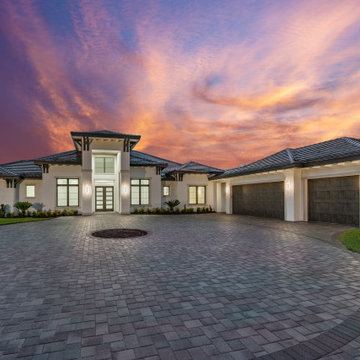
Cette image montre une façade de maison blanche marine en stuc de plain-pied avec un toit à deux pans, un toit en tuile et un toit gris.
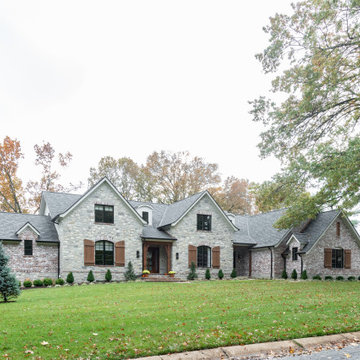
French country chateau, Villa Coublay, is set amid a beautiful wooded backdrop. Native stone veneer with red brick accents, stained cypress shutters, and timber-framed columns and brackets add to this estate's charm and authenticity.
A twelve-foot tall family room ceiling allows for expansive glass at the southern wall taking advantage of the forest view and providing passive heating in the winter months. A largely open plan design puts a modern spin on the classic French country exterior creating an unexpected juxtaposition, inspiring awe upon entry.
Idées déco de façades de maisons avec un toit gris
13