Idées déco de façades de maisons avec un toit gris
Trier par :
Budget
Trier par:Populaires du jour
201 - 220 sur 15 348 photos
1 sur 2

The Goat Shed - Devon.
The house was finished with a grey composite cladding with authentic local stone to ensure the building nestled into the environment well, with a country/rustic appearance with close references to its original site use of an agricultural building.
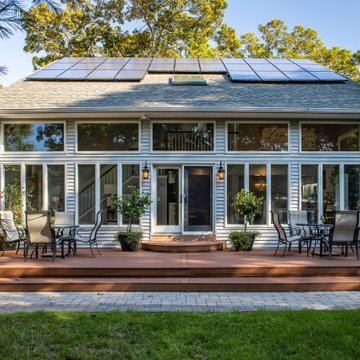
Idée de décoration pour une très grande façade de maison grise design à un étage avec un revêtement en vinyle, un toit à deux pans, un toit en shingle et un toit gris.

This is the renovated design which highlights the vaulted ceiling that projects through to the exterior.
Réalisation d'une petite façade de maison grise vintage en panneau de béton fibré et bardage à clin de plain-pied avec un toit à quatre pans, un toit en shingle et un toit gris.
Réalisation d'une petite façade de maison grise vintage en panneau de béton fibré et bardage à clin de plain-pied avec un toit à quatre pans, un toit en shingle et un toit gris.

Inspired by the Dutch West Indies architecture of the tropics, this custom designed coastal home backs up to the Wando River marshes on Daniel Island. With expansive views from the observation tower of the ports and river, this Charleston, SC home packs in multiple modern, coastal design features on both the exterior & interior of the home.
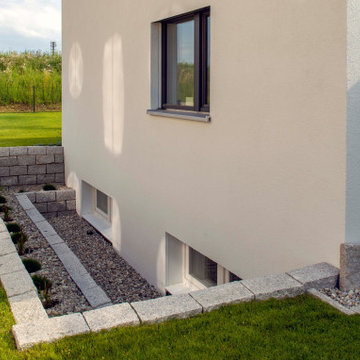
Aufnahmen: Michael Voit
Exemple d'une façade de maison blanche scandinave en stuc à un étage avec un toit à deux pans, un toit en tuile et un toit gris.
Exemple d'une façade de maison blanche scandinave en stuc à un étage avec un toit à deux pans, un toit en tuile et un toit gris.

Idée de décoration pour une grande façade de maison marron vintage en bois et planches et couvre-joints de plain-pied avec un toit à quatre pans, un toit en métal et un toit gris.
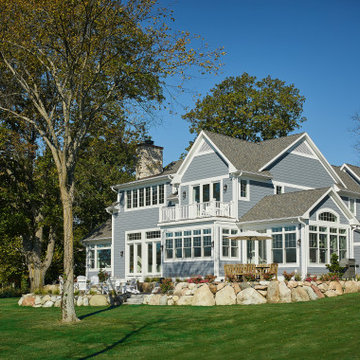
The back of a blue cottage-style lake home with large rock landscaping details
Photo by Ashley Avila Photography
Cette image montre une façade de maison bleue marine en panneau de béton fibré de taille moyenne et à un étage avec un toit en shingle et un toit gris.
Cette image montre une façade de maison bleue marine en panneau de béton fibré de taille moyenne et à un étage avec un toit en shingle et un toit gris.
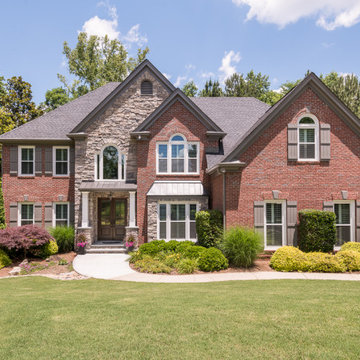
Our clients' home had a very typical front facade and our task was to design a new exterior with character and dimension as well as functionality. We achieved that with the portico columns, custom double front door and metal roof. The use of natural elements, Old World Horizon and Bluestone adds to the multi dimensional architectural design.

Here is an architecturally built house from the early 1970's which was brought into the new century during this complete home remodel by adding a garage space, new windows triple pane tilt and turn windows, cedar double front doors, clear cedar siding with clear cedar natural siding accents, clear cedar garage doors, galvanized over sized gutters with chain style downspouts, standing seam metal roof, re-purposed arbor/pergola, professionally landscaped yard, and stained concrete driveway, walkways, and steps.

Inspiration pour une façade de maison jaune rustique en bardage à clin à un étage avec un toit mixte et un toit gris.
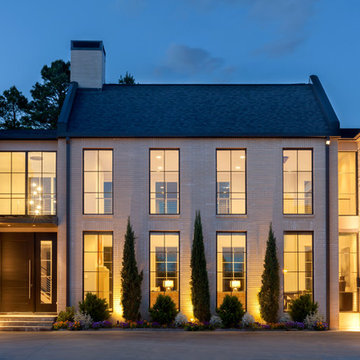
Nancy Nolan Photography
Réalisation d'une très grande façade de maison beige tradition en brique à un étage avec un toit à deux pans, un toit en shingle et un toit gris.
Réalisation d'une très grande façade de maison beige tradition en brique à un étage avec un toit à deux pans, un toit en shingle et un toit gris.

Welcome to our beautiful, brand-new Laurel A single module suite. The Laurel A combines flexibility and style in a compact home at just 504 sq. ft. With one bedroom, one full bathroom, and an open-concept kitchen with a breakfast bar and living room with an electric fireplace, the Laurel Suite A is both cozy and convenient. Featuring vaulted ceilings throughout and plenty of windows, it has a bright and spacious feel inside.

Front elevation of house with wooden porch and stone piers.
Inspiration pour une grande façade de maison bleue craftsman en panneau de béton fibré et bardage à clin à un étage avec un toit à deux pans, un toit en shingle et un toit gris.
Inspiration pour une grande façade de maison bleue craftsman en panneau de béton fibré et bardage à clin à un étage avec un toit à deux pans, un toit en shingle et un toit gris.

New home barndominium build. White metal with rock accents. Connected carport and breezeway. Covered back porch.
Cette photo montre une façade de maison métallique et blanche nature de taille moyenne et de plain-pied avec un toit à deux pans, un toit en métal et un toit gris.
Cette photo montre une façade de maison métallique et blanche nature de taille moyenne et de plain-pied avec un toit à deux pans, un toit en métal et un toit gris.

Modern Farmhouse Custom Home Design
Idées déco pour une façade de maison blanche campagne en bois et planches et couvre-joints de taille moyenne et de plain-pied avec un toit à deux pans, un toit en métal et un toit gris.
Idées déco pour une façade de maison blanche campagne en bois et planches et couvre-joints de taille moyenne et de plain-pied avec un toit à deux pans, un toit en métal et un toit gris.

Working with repeat clients is always a dream! The had perfect timing right before the pandemic for their vacation home to get out city and relax in the mountains. This modern mountain home is stunning. Check out every custom detail we did throughout the home to make it a unique experience!
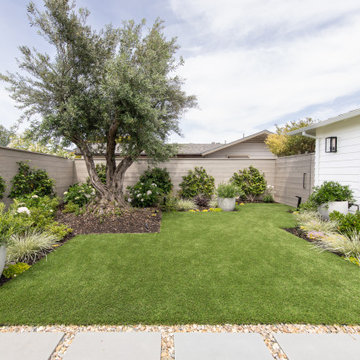
Idée de décoration pour une façade de maison blanche marine en bois et planches et couvre-joints de plain-pied avec un toit gris.

森の中に佇む印象的すまいのシルエット。
室内から笑声が聞こえて来る様_。
Idées déco pour une façade de maison marron moderne de taille moyenne et à un étage avec un toit en appentis, un toit en métal et un toit gris.
Idées déco pour une façade de maison marron moderne de taille moyenne et à un étage avec un toit en appentis, un toit en métal et un toit gris.

Cette photo montre une très grande façade de maison multicolore nature en planches et couvre-joints de plain-pied avec un revêtement mixte, un toit à quatre pans, un toit en shingle et un toit gris.

Modern Farmhouse colored with metal roof and gray clapboard siding.
Aménagement d'une grande façade de maison grise campagne en panneau de béton fibré et bardage à clin à deux étages et plus avec un toit à deux pans, un toit en métal et un toit gris.
Aménagement d'une grande façade de maison grise campagne en panneau de béton fibré et bardage à clin à deux étages et plus avec un toit à deux pans, un toit en métal et un toit gris.
Idées déco de façades de maisons avec un toit gris
11