Idées déco de façades de maisons avec un toit gris
Trier par :
Budget
Trier par:Populaires du jour
181 - 200 sur 15 348 photos
1 sur 2
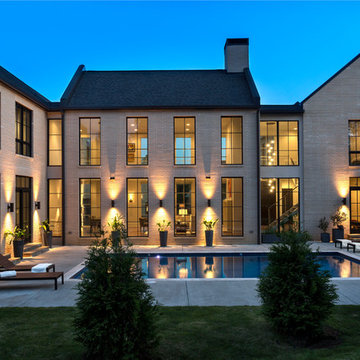
Nancy Nolan Photography
Idées déco pour une très grande façade de maison beige classique en brique à un étage avec un toit à deux pans, un toit en shingle et un toit gris.
Idées déco pour une très grande façade de maison beige classique en brique à un étage avec un toit à deux pans, un toit en shingle et un toit gris.
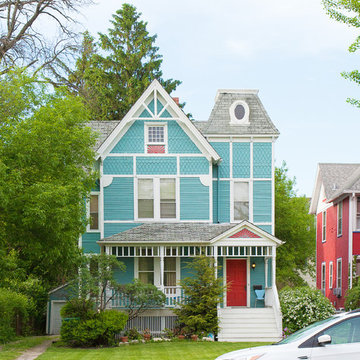
Queen Anne Victorian style home
© Kailey J. Flynn
Aménagement d'une façade de maison bleue victorienne en bois à un étage avec un toit gris.
Aménagement d'une façade de maison bleue victorienne en bois à un étage avec un toit gris.

Kaplan Architects, AIA
Location: Redwood City, CA, USA
Front entry deck creating an inviting outdoor room for the main living area. Notice the custom walnut entry door and cedar wood siding throughout the exterior. The roof has a standing seam roof with a custom integrated gutter system.
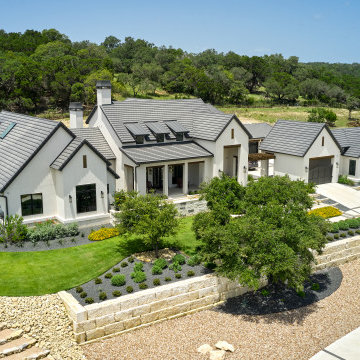
Exemple d'une façade de maison blanche chic en stuc à un étage avec un toit à deux pans, un toit en tuile et un toit gris.
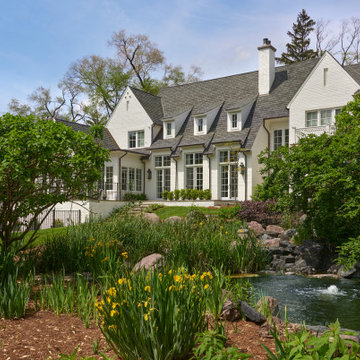
Burr Ridge, IL Home by Charles Vincent George Architects. Photography by Tony Soluri. Two-story white painted brick, home. Has multiple gables, dormers, arched doorway with a curved gate leading to a charming dutch door. This elegant home exudes old-world charm, creating a comfortable and inviting retreat in the western suburbs of Chicago.

A slender three-story home, designed for vibrant downtown living and cozy entertaining.
Inspiration pour une façade de maison de ville rouge design en brique de taille moyenne et à deux étages et plus avec un toit à deux pans, un toit en métal et un toit gris.
Inspiration pour une façade de maison de ville rouge design en brique de taille moyenne et à deux étages et plus avec un toit à deux pans, un toit en métal et un toit gris.

Idées déco pour une petite façade de maison grise rétro en stuc de plain-pied avec un toit à quatre pans, un toit en shingle et un toit gris.

Front entry to the Hobbit House at Dragonfly Knoll with custom designed rounded door.
Cette photo montre une façade de Tiny House grise éclectique en pierre de plain-pied avec un toit à deux pans, un toit en tuile et un toit gris.
Cette photo montre une façade de Tiny House grise éclectique en pierre de plain-pied avec un toit à deux pans, un toit en tuile et un toit gris.

This coastal farmhouse design is destined to be an instant classic. This classic and cozy design has all of the right exterior details, including gray shingle siding, crisp white windows and trim, metal roofing stone accents and a custom cupola atop the three car garage. It also features a modern and up to date interior as well, with everything you'd expect in a true coastal farmhouse. With a beautiful nearly flat back yard, looking out to a golf course this property also includes abundant outdoor living spaces, a beautiful barn and an oversized koi pond for the owners to enjoy.

Extraordinary Pass-A-Grille Beach Cottage! This was the original Pass-A-Grill Schoolhouse from 1912-1915! This cottage has been completely renovated from the floor up, and the 2nd story was added. It is on the historical register. Flooring for the first level common area is Antique River-Recovered® Heart Pine Vertical, Select, and Character. Goodwin's Antique River-Recovered® Heart Pine was used for the stair treads and trim.

Accessory Dwelling Unit - street view
Cette photo montre une petite façade de maison mitoyenne grise tendance en panneau de béton fibré et bardage à clin à un étage avec un toit à deux pans, un toit en shingle et un toit gris.
Cette photo montre une petite façade de maison mitoyenne grise tendance en panneau de béton fibré et bardage à clin à un étage avec un toit à deux pans, un toit en shingle et un toit gris.

Our design for the Ruby Residence augmented views to the outdoors at every opportunity, while completely transforming the style and curb appeal of the home in the process. This second story addition added a bedroom suite upstairs, and a new foyer and powder room below, while minimally impacting the rest of the existing home. We also completely remodeled the galley kitchen to open it up to the adjacent living spaces. The design carefully considered the balance of views and privacy, offering the best of both worlds with our design. The result is a bright and airy home with an effortlessly coastal chic vibe.
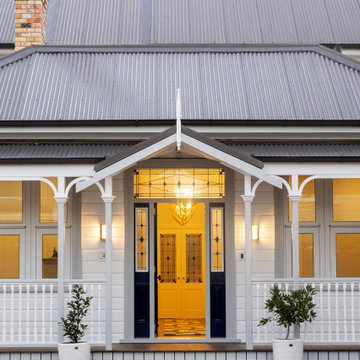
This classic New Zealand Devonport villa has been lovingly restored to it's grand state. With a wrap around deck leading too large decks on both sides this house now provides a great experience of indoor/outdoor flow.

© Lassiter Photography | ReVisionCharlotte.com
Idées déco pour une façade de maison blanche rétro en planches et couvre-joints de taille moyenne et de plain-pied avec un revêtement mixte, un toit à deux pans, un toit en shingle et un toit gris.
Idées déco pour une façade de maison blanche rétro en planches et couvre-joints de taille moyenne et de plain-pied avec un revêtement mixte, un toit à deux pans, un toit en shingle et un toit gris.

The front door to this home is on the right, near the middle of the house. A curved walkway and inviting Ipe deck guide visitors to the entrance.
Réalisation d'une grande façade de maison verte craftsman en stuc à un étage avec un toit à deux pans, un toit mixte et un toit gris.
Réalisation d'une grande façade de maison verte craftsman en stuc à un étage avec un toit à deux pans, un toit mixte et un toit gris.

Idées déco pour une grande façade de maison grise contemporaine en brique à deux étages et plus avec un toit papillon, un toit en métal et un toit gris.
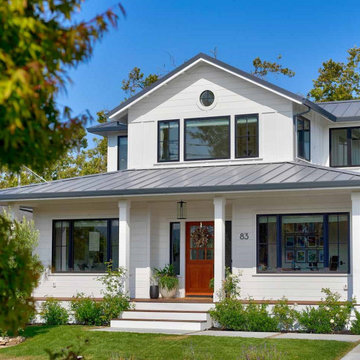
Farmhouse Modern home with horizontal and batten and board white siding and gray/black raised seam metal roofing and black windows.
Exemple d'une façade de maison blanche nature en bois et planches et couvre-joints de taille moyenne et à un étage avec un toit à quatre pans, un toit en métal et un toit gris.
Exemple d'une façade de maison blanche nature en bois et planches et couvre-joints de taille moyenne et à un étage avec un toit à quatre pans, un toit en métal et un toit gris.

The Goat Shed - Devon.
The house was finished with a grey composite cladding with authentic local stone to ensure the building nestled into the environment well, with a country/rustic appearance with close references to its original site use of an agricultural building.
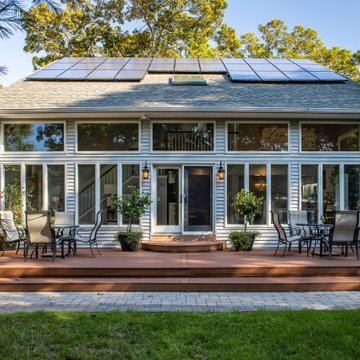
Idée de décoration pour une très grande façade de maison grise design à un étage avec un revêtement en vinyle, un toit à deux pans, un toit en shingle et un toit gris.

This is the renovated design which highlights the vaulted ceiling that projects through to the exterior.
Réalisation d'une petite façade de maison grise vintage en panneau de béton fibré et bardage à clin de plain-pied avec un toit à quatre pans, un toit en shingle et un toit gris.
Réalisation d'une petite façade de maison grise vintage en panneau de béton fibré et bardage à clin de plain-pied avec un toit à quatre pans, un toit en shingle et un toit gris.
Idées déco de façades de maisons avec un toit gris
10