Idées déco de façades de maisons avec un toit noir
Trier par :
Budget
Trier par:Populaires du jour
201 - 220 sur 13 758 photos
1 sur 2
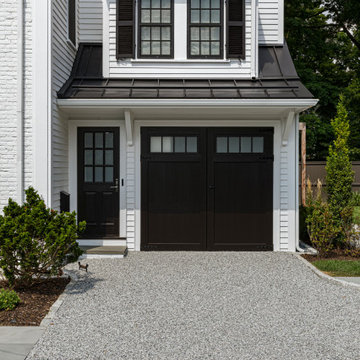
TEAM
Architect: LDa Architecture & Interiors
Builder: Affinity Builders
Landscape Architect: Jon Russo
Photographer: Sean Litchfield Photography
Idées déco pour une façade de maison blanche classique en brique et bardage à clin avec un toit à deux pans, un toit en métal et un toit noir.
Idées déco pour une façade de maison blanche classique en brique et bardage à clin avec un toit à deux pans, un toit en métal et un toit noir.

This project started as a cramped cape with little character and extreme water damage, but over the course of several months, it was transformed into a striking modern home with all the bells and whistles. Being just a short walk from Mackworth Island, the homeowner wanted to capitalize on the excellent location, so everything on the exterior and interior was replaced and upgraded. Walls were torn down on the first floor to make the kitchen, dining, and living areas more open to one another. A large dormer was added to the entire back of the house to increase the ceiling height in both bedrooms and create a more functional space. The completed home marries great function and design with efficiency and adds a little boldness to the neighborhood. Design by Tyler Karu Design + Interiors. Photography by Erin Little.
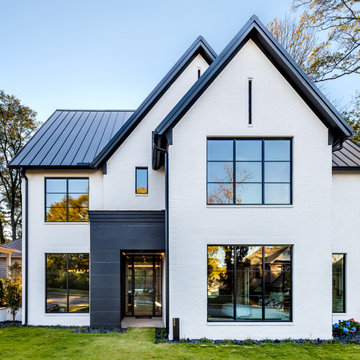
Modern Contrast Exterior
Exemple d'une façade de maison blanche tendance en brique à un étage avec un toit à deux pans, un toit en métal et un toit noir.
Exemple d'une façade de maison blanche tendance en brique à un étage avec un toit à deux pans, un toit en métal et un toit noir.

Modern Chicago single family home
Cette photo montre une façade de maison orange moderne en brique à deux étages et plus avec un toit plat, un toit en métal et un toit noir.
Cette photo montre une façade de maison orange moderne en brique à deux étages et plus avec un toit plat, un toit en métal et un toit noir.

A Scandinavian modern home in Shorewood, Minnesota with simple gable roof forms, black exterior, patio overlooking a nearby lake, and expansive windows.

A classic San Diego Backyard Staple! Our clients were looking to match their existing homes "Craftsman" aesthetic while utilizing their construction budget as efficiently as possible. At 956 s.f. (2 Bed: 2 Bath w/ Open Concept Kitchen/Dining) our clients were able to see their project through for under $168,000! After a comprehensive Design, Permitting & Construction process the Nicholas Family is now renting their ADU for $2,500.00 per month.
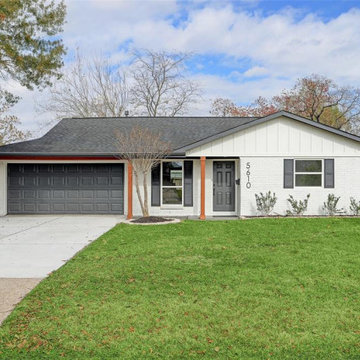
White painted brick exterior with natural wood posts.
Cette image montre une petite façade de maison blanche traditionnelle en brique de plain-pied avec un toit noir.
Cette image montre une petite façade de maison blanche traditionnelle en brique de plain-pied avec un toit noir.
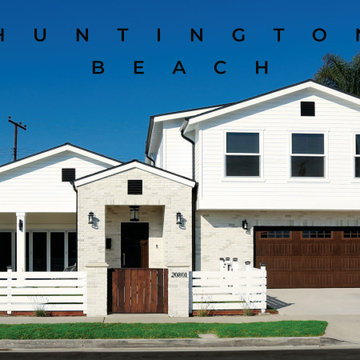
Beautiful American Farmhouse addition and remodel in Huntington Beach, CA. The contemporary white exterior has horizontal lap siding and white brick cladding with black finished vents, gutters, and chimney hood. The covered patio contains a stone pizza oven (gas and/or electric powered), with brick facing. A luxurious La Cantina patio door opens to the front yard, which has a custom putting green (shown in other photos more clearly). The fence and gates are made from cedar; the fence painted white and the gates are stained to match the wooden garage door with windows.
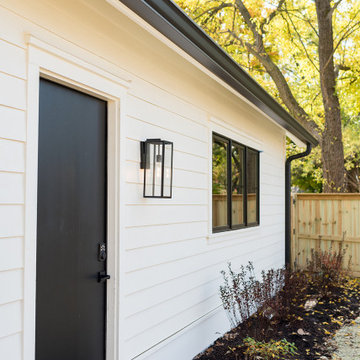
Exemple d'une façade de maison blanche moderne en panneau de béton fibré et bardage à clin à un étage avec un toit à deux pans, un toit mixte et un toit noir.
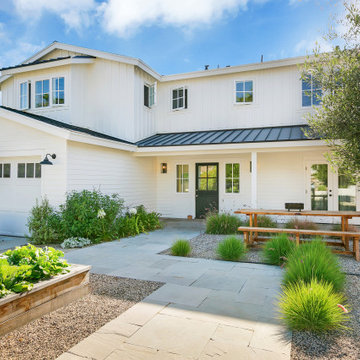
Inspiration pour une façade de maison blanche rustique en bois et planches et couvre-joints de taille moyenne et à un étage avec un toit à deux pans, un toit en métal et un toit noir.

Réalisation d'une très grande façade de maison grise minimaliste en pierre à trois étages et plus avec un toit plat, un toit en métal et un toit noir.
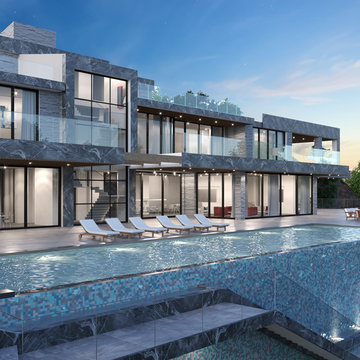
Idée de décoration pour une très grande façade de maison grise minimaliste en pierre à trois étages et plus avec un toit plat, un toit en métal et un toit noir.
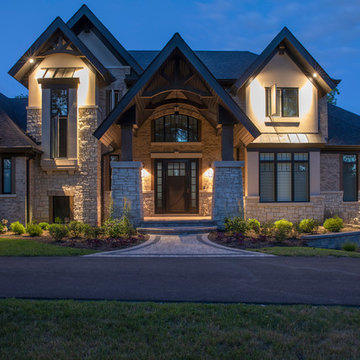
Steve Melnick
Cette image montre une façade de maison marron sud-ouest américain à un étage avec un revêtement mixte, un toit à deux pans, un toit en shingle et un toit noir.
Cette image montre une façade de maison marron sud-ouest américain à un étage avec un revêtement mixte, un toit à deux pans, un toit en shingle et un toit noir.
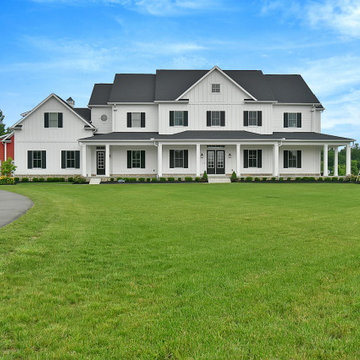
Idées déco pour une façade de maison blanche campagne en panneau de béton fibré et planches et couvre-joints à un étage avec un toit en shingle et un toit noir.
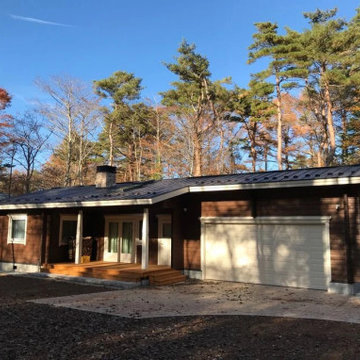
林の中にひっそりと佇む平屋
Réalisation d'une façade de maison marron nordique en bois de plain-pied avec un toit à deux pans et un toit noir.
Réalisation d'une façade de maison marron nordique en bois de plain-pied avec un toit à deux pans et un toit noir.
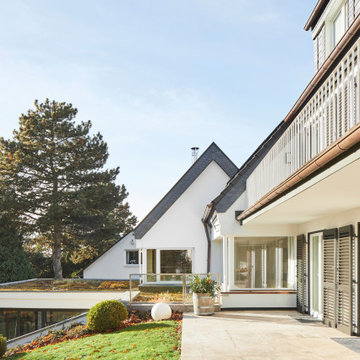
Energetische Sanierung ==> Die Altbauvilla und ihre Architektur wahrend, wurden sowohl die Solar- als auch die Photovoltaikanlage nur gering aufbauend und von der Seite nicht sichtbar eingebaut. +++ Foto: Lioba Schneider Architekturfotografie www.liobaschneider.de +++ Architekturbüro: CLAUDIA GROTEGUT ARCHITEKTUR + KONZEPT www.claudia-grotegut.de
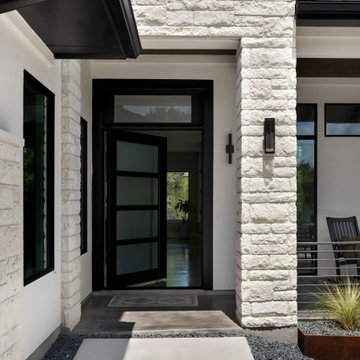
Inspiration pour une façade de maison blanche design en stuc à un étage avec un toit en métal et un toit noir.
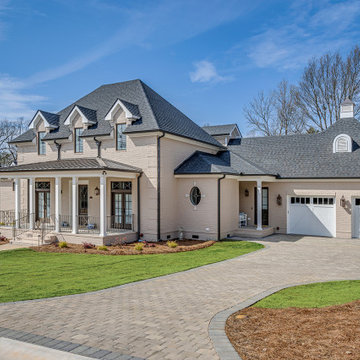
Cette image montre une grande façade de maison en briques peintes à deux étages et plus avec un toit en shingle et un toit noir.

Guest House
Aménagement d'une petite façade de maison métallique campagne en planches et couvre-joints à un étage avec un toit plat, un toit en métal et un toit noir.
Aménagement d'une petite façade de maison métallique campagne en planches et couvre-joints à un étage avec un toit plat, un toit en métal et un toit noir.

This 8.3 star energy rated home is a beacon when it comes to paired back, simple and functional elegance. With great attention to detail in the design phase as well as carefully considered selections in materials, openings and layout this home performs like a Ferrari. The in-slab hydronic system that is run off a sizeable PV system assists with minimising temperature fluctuations.
This home is entered into 2023 Design Matters Award as well as a winner of the 2023 HIA Greensmart Awards. Karli Rise is featured in Sanctuary Magazine in 2023.
Idées déco de façades de maisons avec un toit noir
11