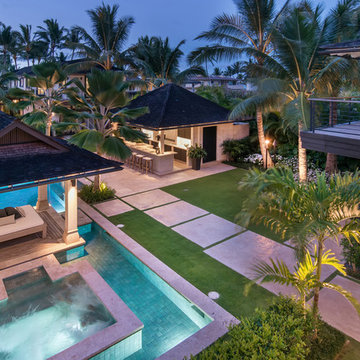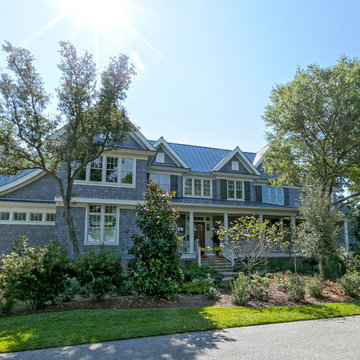Idées déco de façades de maisons bord de mer
Trier par :
Budget
Trier par:Populaires du jour
61 - 80 sur 46 375 photos
1 sur 2
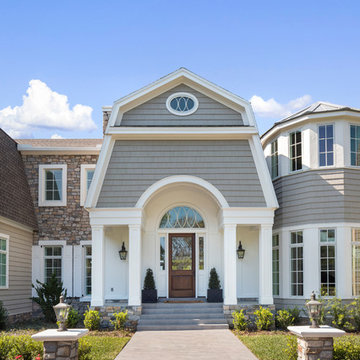
Exemple d'une grande façade de maison grise bord de mer à un étage avec un revêtement mixte et un toit en shingle.
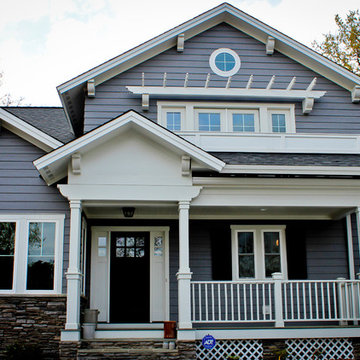
The house faces a lake, and it was important for the client to have a view. A second floor balcony servicing the master bedroom provides a place to sit and relax.
Trouvez le bon professionnel près de chez vous
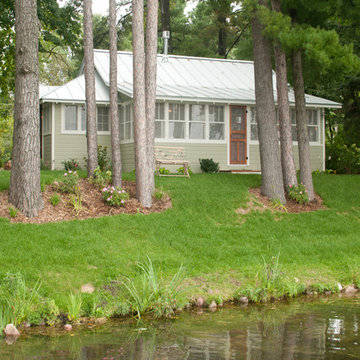
Photo Credit: Sanderson Photography, Inc. Green Bay, WI
Réalisation d'une façade de maison verte marine de plain-pied avec un revêtement en vinyle et un toit à deux pans.
Réalisation d'une façade de maison verte marine de plain-pied avec un revêtement en vinyle et un toit à deux pans.
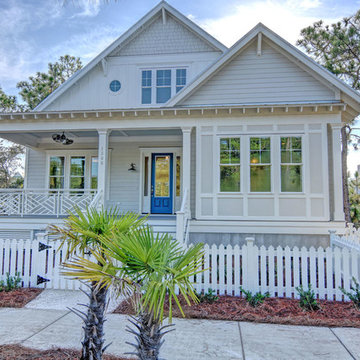
Réalisation d'une grande façade de maison grise marine à un étage avec un revêtement mixte.
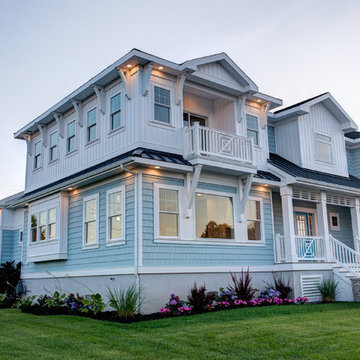
Inspiration pour une grande façade de maison bleue marine à un étage avec un revêtement mixte et un toit à deux pans.
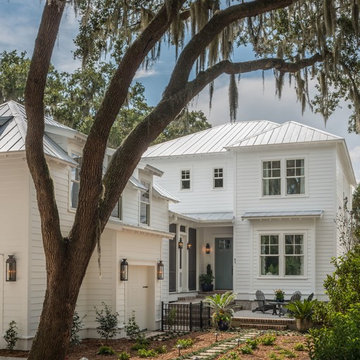
Built as a vacation home on the historic Port Royal Sound, the residence is patterned after the neo-traditional style that’s common in the low country of South Carolina. Key to the project was the natural wood interior widows, which added the classic look and warmth demanded for the project. In Addition, Integrity® Wood-Ultrex® windows stand up to blowing salt water spray year after year, which makes them ideal for building in a coastal environment.
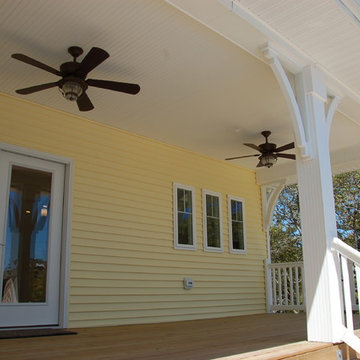
Réalisation d'une façade de maison jaune marine en bois de taille moyenne et de plain-pied avec un toit à quatre pans et un toit en shingle.

Exterior front entry of the second dwelling beach house in Santa Cruz, California, showing the main front entry. The covered front entry provides weather protection and making the front entry more inviting.
Golden Visions Design
Santa Cruz, CA 95062
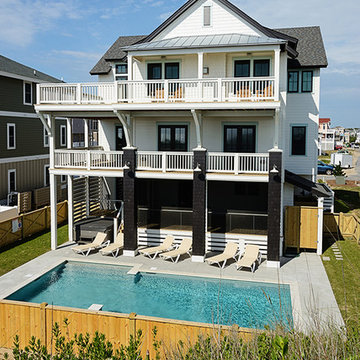
Milepost Portraits
Idées déco pour une façade de maison bord de mer.
Idées déco pour une façade de maison bord de mer.
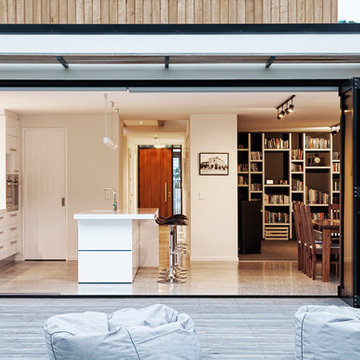
Stephen Entwisle
Cette image montre une petite façade de maison marine en bois.
Cette image montre une petite façade de maison marine en bois.
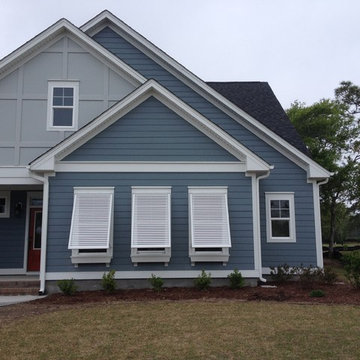
Bahama Shutters enhance the tropical look of your home while offering everyday use and protection. While still allowing a cool coastal breeze, the Bahama Shutter provides shading protection from the sun. The added privacy benefit of Bahama Shutters eliminates the need for interior window blinds or shutters, while still allowing in light and air flow in the closed position.
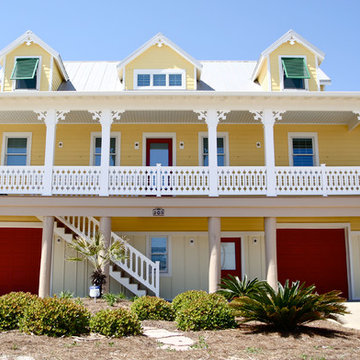
Bethany Brown
Réalisation d'une petite façade de maison jaune marine en panneau de béton fibré à un étage avec un toit à deux pans.
Réalisation d'une petite façade de maison jaune marine en panneau de béton fibré à un étage avec un toit à deux pans.
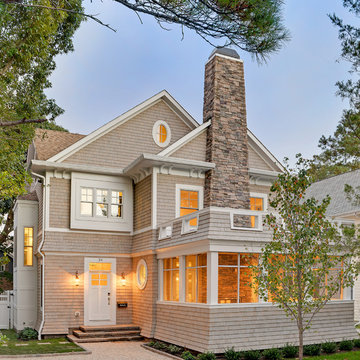
Cette image montre une façade de maison marron marine à un étage avec un revêtement mixte et un toit à deux pans.
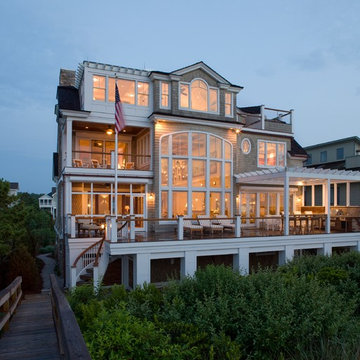
Oceanside View at Night
Idée de décoration pour une façade de maison marine.
Idée de décoration pour une façade de maison marine.
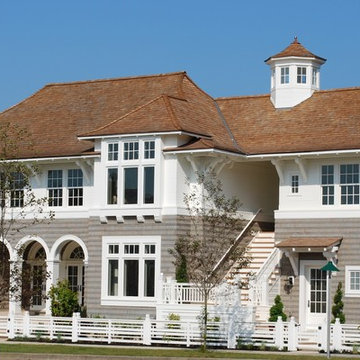
Idées déco pour une très grande façade de maison bord de mer en bois à un étage avec un toit à quatre pans.
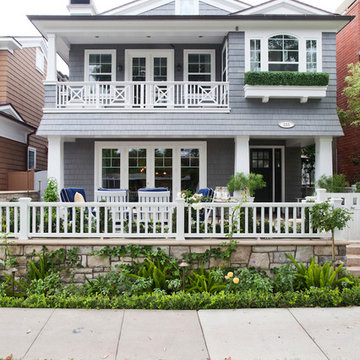
Coastal Luxe interior design by Lindye Galloway Design. Exterior beach house style.
Inspiration pour une grande façade de maison grise marine en bois à un étage avec un toit à deux pans.
Inspiration pour une grande façade de maison grise marine en bois à un étage avec un toit à deux pans.
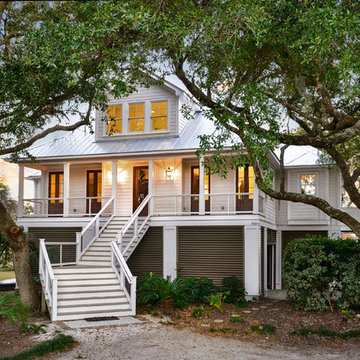
William Quarles
Idée de décoration pour une grande façade de maison blanche marine en panneau de béton fibré à un étage avec un toit à quatre pans et un toit en métal.
Idée de décoration pour une grande façade de maison blanche marine en panneau de béton fibré à un étage avec un toit à quatre pans et un toit en métal.
Idées déco de façades de maisons bord de mer
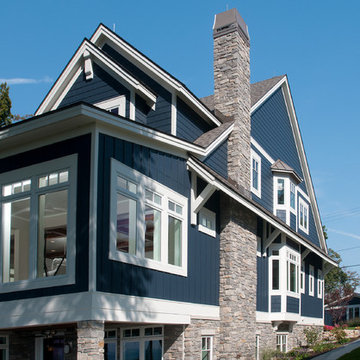
Forget just one room with a view—Lochley has almost an entire house dedicated to capturing nature’s best views and vistas. Make the most of a waterside or lakefront lot in this economical yet elegant floor plan, which was tailored to fit a narrow lot and has more than 1,600 square feet of main floor living space as well as almost as much on its upper and lower levels. A dovecote over the garage, multiple peaks and interesting roof lines greet guests at the street side, where a pergola over the front door provides a warm welcome and fitting intro to the interesting design. Other exterior features include trusses and transoms over multiple windows, siding, shutters and stone accents throughout the home’s three stories. The water side includes a lower-level walkout, a lower patio, an upper enclosed porch and walls of windows, all designed to take full advantage of the sun-filled site. The floor plan is all about relaxation – the kitchen includes an oversized island designed for gathering family and friends, a u-shaped butler’s pantry with a convenient second sink, while the nearby great room has built-ins and a central natural fireplace. Distinctive details include decorative wood beams in the living and kitchen areas, a dining area with sloped ceiling and decorative trusses and built-in window seat, and another window seat with built-in storage in the den, perfect for relaxing or using as a home office. A first-floor laundry and space for future elevator make it as convenient as attractive. Upstairs, an additional 1,200 square feet of living space include a master bedroom suite with a sloped 13-foot ceiling with decorative trusses and a corner natural fireplace, a master bath with two sinks and a large walk-in closet with built-in bench near the window. Also included is are two additional bedrooms and access to a third-floor loft, which could functions as a third bedroom if needed. Two more bedrooms with walk-in closets and a bath are found in the 1,300-square foot lower level, which also includes a secondary kitchen with bar, a fitness room overlooking the lake, a recreation/family room with built-in TV and a wine bar perfect for toasting the beautiful view beyond.
4
