Idées déco de façades de maisons en panneau de béton fibré
Trier par :
Budget
Trier par:Populaires du jour
61 - 80 sur 30 482 photos
1 sur 2
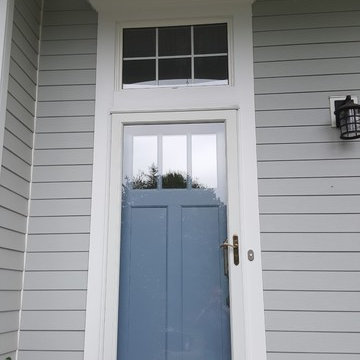
Cette photo montre une façade de maison grise chic en panneau de béton fibré à un étage et de taille moyenne avec un toit à deux pans et un toit en shingle.
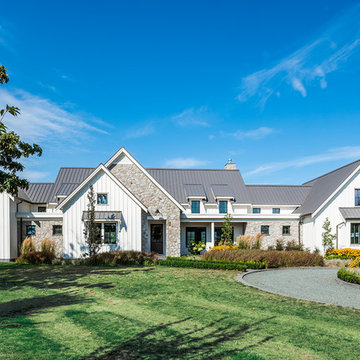
This contemporary farmhouse is located on a scenic acreage in Greendale, BC. It features an open floor plan with room for hosting a large crowd, a large kitchen with double wall ovens, tons of counter space, a custom range hood and was designed to maximize natural light. Shed dormers with windows up high flood the living areas with daylight. The stairwells feature more windows to give them an open, airy feel, and custom black iron railings designed and crafted by a talented local blacksmith. The home is very energy efficient, featuring R32 ICF construction throughout, R60 spray foam in the roof, window coatings that minimize solar heat gain, an HRV system to ensure good air quality, and LED lighting throughout. A large covered patio with a wood burning fireplace provides warmth and shelter in the shoulder seasons.
Carsten Arnold Photography
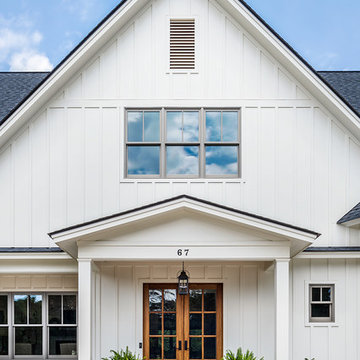
Cette photo montre une façade de maison blanche nature en panneau de béton fibré de taille moyenne et à un étage avec un toit en shingle et un toit à deux pans.
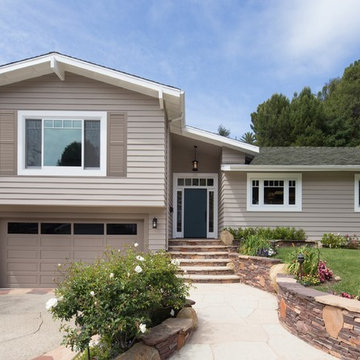
Exterior Facade Remodel / Refinish
Cette photo montre une façade de maison beige chic en panneau de béton fibré de taille moyenne et à niveaux décalés avec un toit à deux pans et un toit en shingle.
Cette photo montre une façade de maison beige chic en panneau de béton fibré de taille moyenne et à niveaux décalés avec un toit à deux pans et un toit en shingle.
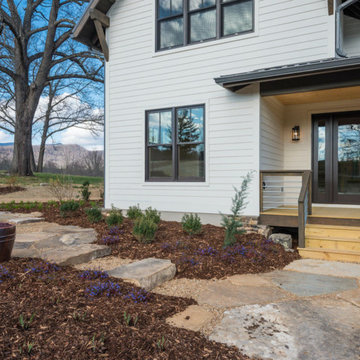
Perfectly settled in the shade of three majestic oak trees, this timeless homestead evokes a deep sense of belonging to the land. The Wilson Architects farmhouse design riffs on the agrarian history of the region while employing contemporary green technologies and methods. Honoring centuries-old artisan traditions and the rich local talent carrying those traditions today, the home is adorned with intricate handmade details including custom site-harvested millwork, forged iron hardware, and inventive stone masonry. Welcome family and guests comfortably in the detached garage apartment. Enjoy long range views of these ancient mountains with ample space, inside and out.
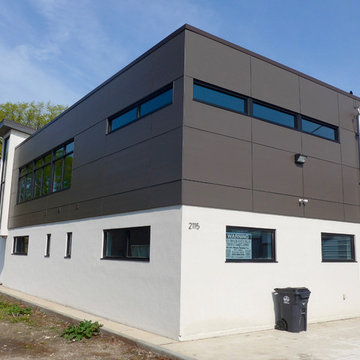
Evanston, IL 60201 Contemporary Style Remodel in James Hardie 4x10 Smooth Panel Siding in new ColorPlus Technology Color Rich Espresso.
Idées déco pour une façade de maison marron contemporaine en panneau de béton fibré de taille moyenne et à un étage avec un toit en shingle.
Idées déco pour une façade de maison marron contemporaine en panneau de béton fibré de taille moyenne et à un étage avec un toit en shingle.
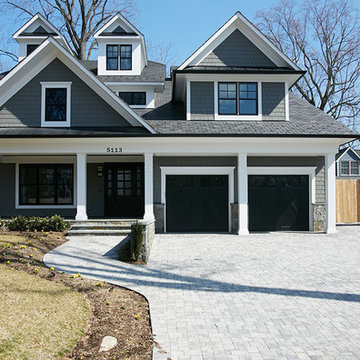
Peter Evans Photography
Aménagement d'une grande façade de maison grise craftsman en panneau de béton fibré à deux étages et plus avec un toit à croupette.
Aménagement d'une grande façade de maison grise craftsman en panneau de béton fibré à deux étages et plus avec un toit à croupette.
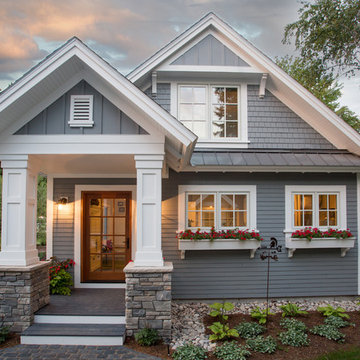
As written in Northern Home & Cottage by Elizabeth Edwards
In general, Bryan and Connie Rellinger loved the charm of the old cottage they purchased on a Crooked Lake peninsula, north of Petoskey. Specifically, however, the presence of a live-well in the kitchen (a huge cement basin with running water for keeping fish alive was right in the kitchen entryway, seriously), rickety staircase and green shag carpet, not so much. An extreme renovation was the only solution. The downside? The rebuild would have to fit into the smallish nonconforming footprint. The upside? That footprint was built when folks could place a building close enough to the water to feel like they could dive in from the house. Ahhh...
Stephanie Baldwin of Edgewater Design helped the Rellingers come up with a timeless cottage design that breathes efficiency into every nook and cranny. It also expresses the synergy of Bryan, Connie and Stephanie, who emailed each other links to products they liked throughout the building process. That teamwork resulted in an interior that sports a young take on classic cottage. Highlights include a brass sink and light fixtures, coffered ceilings with wide beadboard planks, leathered granite kitchen counters and a way-cool floor made of American chestnut planks from an old barn.
Thanks to an abundant use of windows that deliver a grand view of Crooked Lake, the home feels airy and much larger than it is. Bryan and Connie also love how well the layout functions for their family - especially when they are entertaining. The kids' bedrooms are off a large landing at the top of the stairs - roomy enough to double as an entertainment room. When the adults are enjoying cocktail hour or a dinner party downstairs, they can pull a sliding door across the kitchen/great room area to seal it off from the kids' ruckus upstairs (or vice versa!).
From its gray-shingled dormers to its sweet white window boxes, this charmer on Crooked Lake is packed with ideas!
- Jacqueline Southby Photography
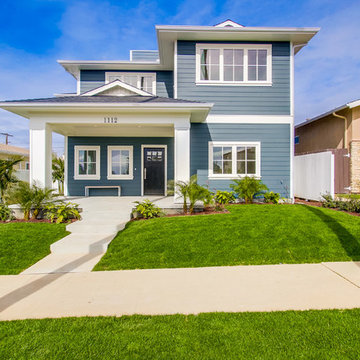
Exemple d'une grande façade de maison bleue bord de mer en panneau de béton fibré à un étage avec un toit à croupette.

Cette photo montre une grande façade de maison blanche bord de mer en panneau de béton fibré à un étage avec un toit à quatre pans et un toit en métal.
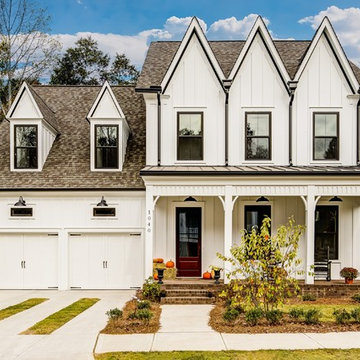
Dramatic peaks and dark trim against white board and batten make this Carpenter Gothic styled exterior stand out.
Réalisation d'une grande façade de maison blanche champêtre en panneau de béton fibré à un étage avec un toit à deux pans.
Réalisation d'une grande façade de maison blanche champêtre en panneau de béton fibré à un étage avec un toit à deux pans.

This new house is perched on a bluff overlooking Long Pond. The compact dwelling is carefully sited to preserve the property's natural features of surrounding trees and stone outcroppings. The great room doubles as a recording studio with high clerestory windows to capture views of the surrounding forest.
Photo by: Nat Rea Photography
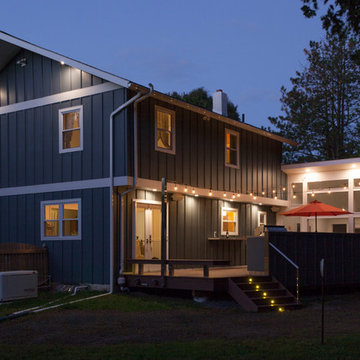
Idées déco pour une façade de maison verte rétro en panneau de béton fibré de taille moyenne et à un étage avec un toit à deux pans et un toit en shingle.
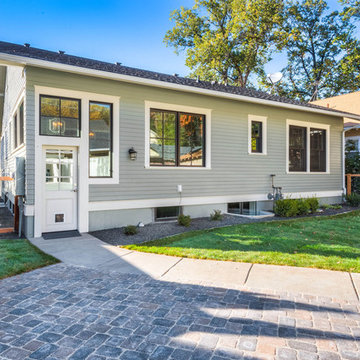
Idée de décoration pour une façade de maison verte craftsman en panneau de béton fibré de taille moyenne et à un étage avec un toit à deux pans.
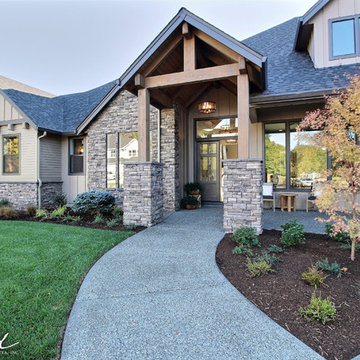
Paint by Sherwin Williams
Body Color - Sycamore Tan - SW 2855
Trim Color - Urban Bronze - SW 7048
Exterior Stone by Eldorado Stone
Stone Product Mountain Ledge in Silverton
Garage Doors by Wayne Dalton
Door Product 9700 Series
Windows by Milgard Windows & Doors
Window Product Style Line® Series
Window Supplier Troyco - Window & Door
Lighting by Destination Lighting
Fixtures by Elk Lighting
Landscaping by GRO Outdoor Living
Customized & Built by Cascade West Development
Photography by ExposioHDR Portland
Original Plans by Alan Mascord Design Associates
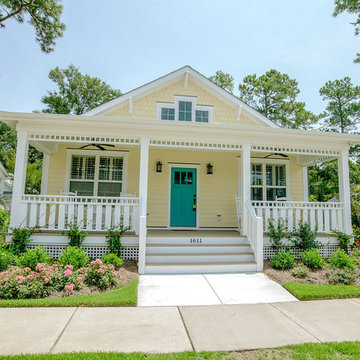
Mark Ballard
Idée de décoration pour une façade de maison jaune craftsman en panneau de béton fibré de taille moyenne et de plain-pied avec un toit à deux pans.
Idée de décoration pour une façade de maison jaune craftsman en panneau de béton fibré de taille moyenne et de plain-pied avec un toit à deux pans.
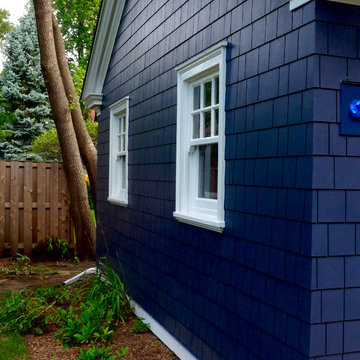
Siding & Windows Group remodeled the exterior of this Evanston, IL Home with James HardieShingle Straight Edge Siding in ColorPlus Technology New Color Deep Ocean and HardieTrim Smooth Boards in ColorPlus Technology Color Arctic White.
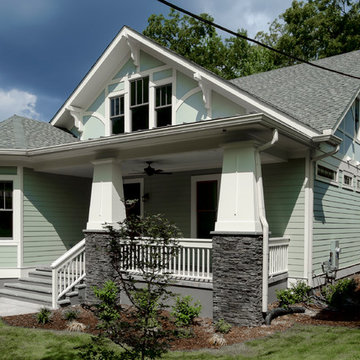
Design and Construction plans by Rossoto Art LLC.
Photo by William Rossoto.
Exemple d'une façade de maison verte chic en panneau de béton fibré de taille moyenne et de plain-pied avec un toit à deux pans.
Exemple d'une façade de maison verte chic en panneau de béton fibré de taille moyenne et de plain-pied avec un toit à deux pans.
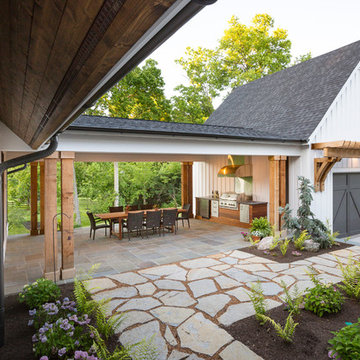
RVP Photography
Idées déco pour une façade de maison blanche campagne en panneau de béton fibré de plain-pied avec un toit à deux pans.
Idées déco pour une façade de maison blanche campagne en panneau de béton fibré de plain-pied avec un toit à deux pans.
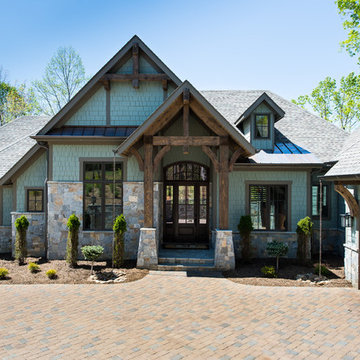
Another view of the front elevation.
Cette photo montre une grande façade de maison verte chic en panneau de béton fibré à un étage avec un toit à quatre pans.
Cette photo montre une grande façade de maison verte chic en panneau de béton fibré à un étage avec un toit à quatre pans.
Idées déco de façades de maisons en panneau de béton fibré
4