Idées déco de façades de maisons en panneau de béton fibré
Trier par :
Budget
Trier par:Populaires du jour
241 - 260 sur 30 478 photos
1 sur 2
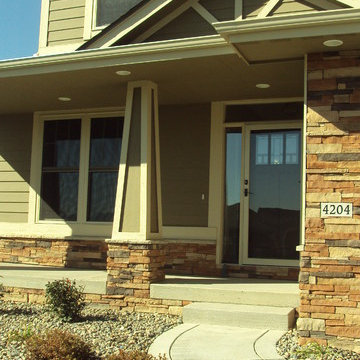
Idée de décoration pour une grande façade de maison verte craftsman en panneau de béton fibré à deux étages et plus avec un toit à deux pans.
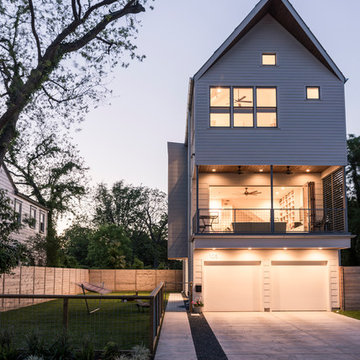
Photography: Max Burkhalter
Exemple d'une façade de maison blanche moderne en panneau de béton fibré de taille moyenne et à deux étages et plus.
Exemple d'une façade de maison blanche moderne en panneau de béton fibré de taille moyenne et à deux étages et plus.
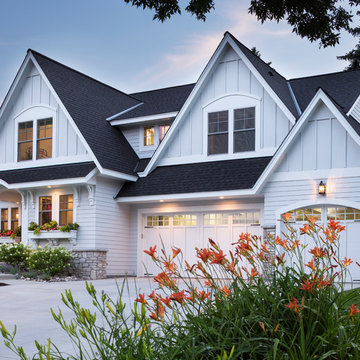
Idées déco pour une grande façade de maison blanche classique en panneau de béton fibré à un étage avec un toit à deux pans.
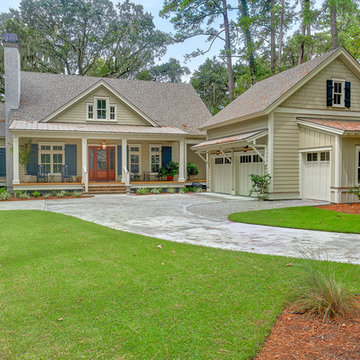
A view of a South Carolina Low Country styled cottage, warm and welcoming - for guests and family. We have Hardie Plank siding, working wooden shutters, a metal roof for the lower roofs and a wide front porch. The garage has an extra bay for the ever-popular golf cart.
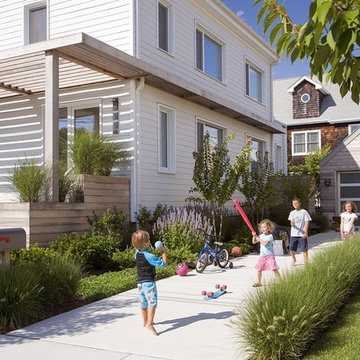
AWARD WINNING | International Green Good Design Award
OVERVIEW | This home was designed as a primary residence for a family of five in a coastal a New Jersey town. On a tight infill lot within a traditional neighborhood, the home maximizes opportunities for light and space, consumes very little energy, incorporates multiple resiliency strategies, and offers a clean, green, modern interior.
ARCHITECTURE & MECHANICAL DESIGN | ZeroEnergy Design
CONSTRUCTION | C. Alexander Building
PHOTOS | Eric Roth Photography
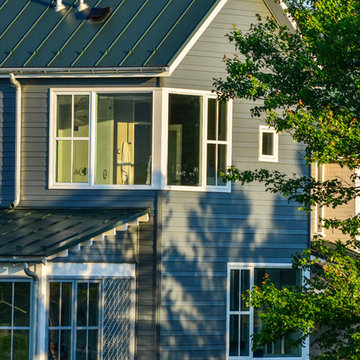
Idées déco pour une façade de maison grise moderne en panneau de béton fibré de taille moyenne et à un étage avec un toit à deux pans.
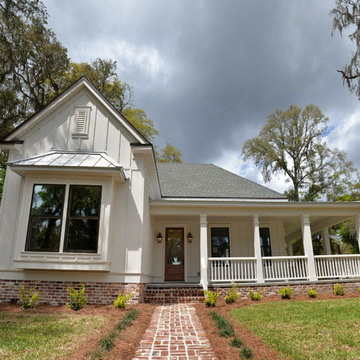
Exemple d'une façade de maison blanche chic en panneau de béton fibré de taille moyenne et de plain-pied avec un toit de Gambrel et un toit mixte.
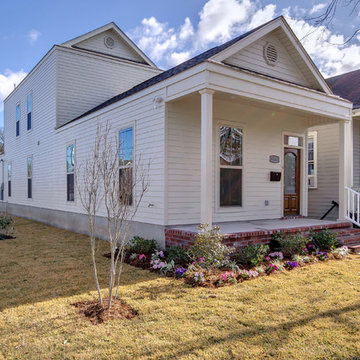
Home was built by Leslie Homes llc,. Jefferson Door supplied the windows (krestmark), exterior doors (Glass Craft), Interior doors (masonite), moldings, columns (HB&G), and hardware,
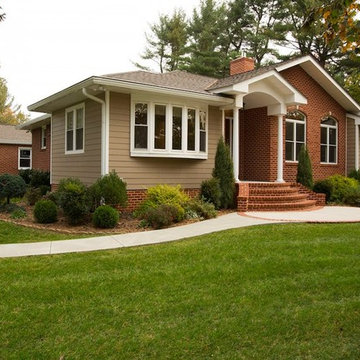
Photo Cred: Greg Hadley
This addition was completed in Timonium, MD.
Additions are traditionally installed in the back or on the side of a home. This project was unique in that, to utilize the abundant front yard space, we created a front-of-the-home addition.
After removing the front face of the house, we built a large living room with new fireplace, office and master bedroom suite.
The exterior was enhanced with custom brickwork on the front of the home, as well as a curved walkway leading to entrance stairs.
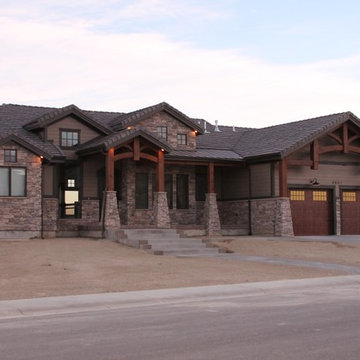
Beautiful rustic craftsman home
Cette image montre une façade de maison marron craftsman en panneau de béton fibré de plain-pied.
Cette image montre une façade de maison marron craftsman en panneau de béton fibré de plain-pied.
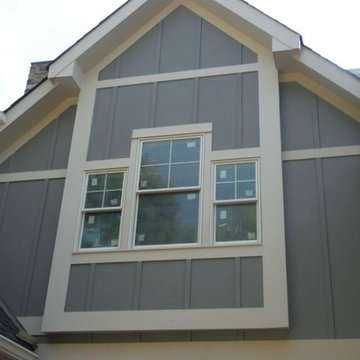
Close-up on the James Hardie Board and Batten Siding.
Inspiration pour une grande façade de maison grise traditionnelle en panneau de béton fibré à un étage.
Inspiration pour une grande façade de maison grise traditionnelle en panneau de béton fibré à un étage.
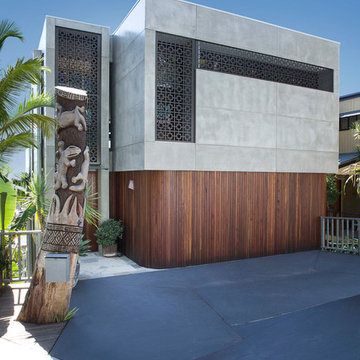
South Street/Entry Exterior. Laser cut screens and timber cladding with concealed garage tilt-a-door.
Cette photo montre une façade de maison tendance en panneau de béton fibré à deux étages et plus.
Cette photo montre une façade de maison tendance en panneau de béton fibré à deux étages et plus.
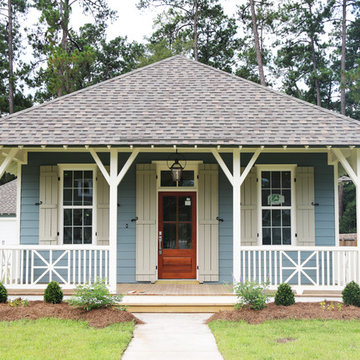
Exemple d'une façade de maison bleue chic en panneau de béton fibré de taille moyenne et de plain-pied avec un toit à quatre pans.
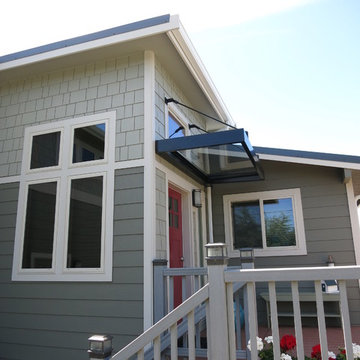
Inspiration pour une façade de maison grise marine en panneau de béton fibré de taille moyenne et à un étage avec un toit à deux pans et un toit en shingle.
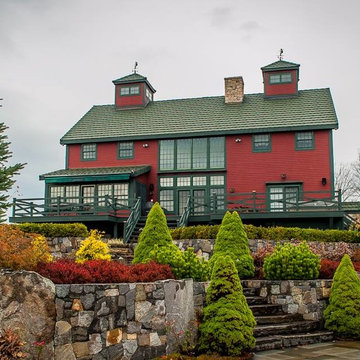
Yankee Barn Homes - The Somerset Barn Back Exterior Deck and Patio
Photo Credit: Northpeak Photography
Cette image montre une grande façade de maison rouge rustique en panneau de béton fibré à deux étages et plus avec un toit à deux pans.
Cette image montre une grande façade de maison rouge rustique en panneau de béton fibré à deux étages et plus avec un toit à deux pans.
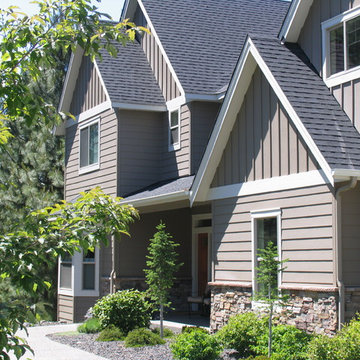
This 2-story home features batt & board accents and a side-entry to the 4-car garage.
Réalisation d'une façade de maison marron tradition en panneau de béton fibré de taille moyenne et à un étage avec un toit à deux pans.
Réalisation d'une façade de maison marron tradition en panneau de béton fibré de taille moyenne et à un étage avec un toit à deux pans.
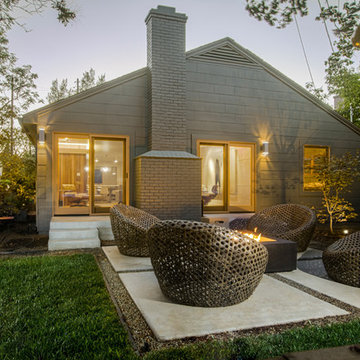
The goal was to create a dramatic, dark exterior while keeping the interior light and open. The sliders and windows around the home allow a view into the interior which illuminates at night giving a clear view into the bright interior space.
Photo by: Zephyr McIntyre

Todd Tully Danner, AIA, IIDA
Aménagement d'une petite façade de maison grise campagne en panneau de béton fibré à un étage avec un toit à deux pans et un toit en métal.
Aménagement d'une petite façade de maison grise campagne en panneau de béton fibré à un étage avec un toit à deux pans et un toit en métal.
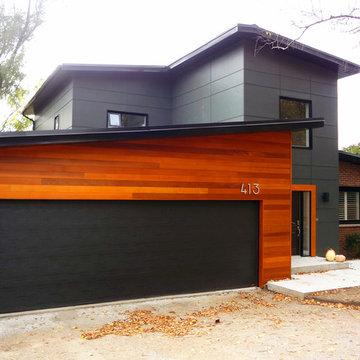
This walkout brick bungalow was transformed into a contemporary home with a complete redesign of the front exterior and a second floor addition. Overlooking Kempenfelt Bay on Lake Simcoe, Barrie, Ontario, this redesigned home features an open concept second. Steel and glass railings and an open tread staircase allow for natural light to flow through this newly created space.
The exterior has a hint of West Coast Modern/Contemporary finishes, with clear cedar accentuating the resized garage. James Hardie Panel and painted aluminum channel combined with black framed EVW Windows compliment this revitalized, modern exterior.
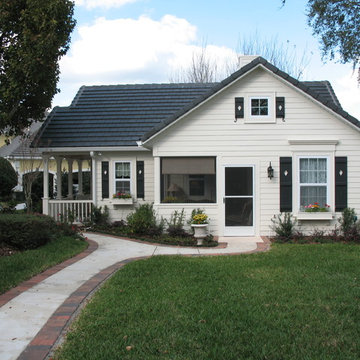
Side elevation
Design and photos by
Steve Allen Shard, AIBD
Inspiration pour une petite façade de maison blanche traditionnelle en panneau de béton fibré de plain-pied.
Inspiration pour une petite façade de maison blanche traditionnelle en panneau de béton fibré de plain-pied.
Idées déco de façades de maisons en panneau de béton fibré
13