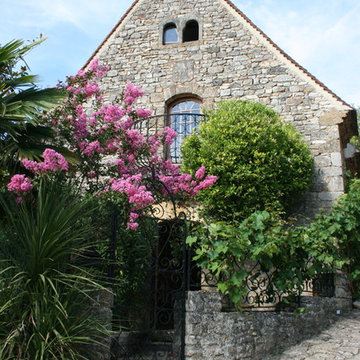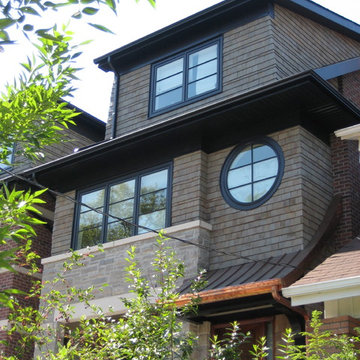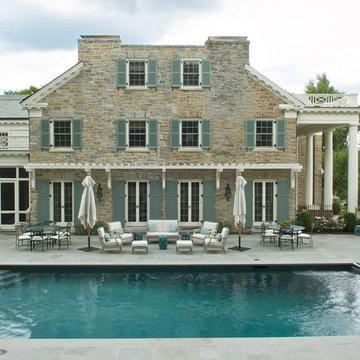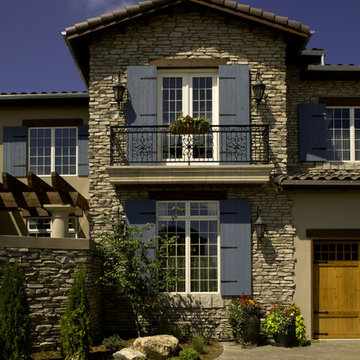Idées déco de façades de maisons en pierre
Trier par :
Budget
Trier par:Populaires du jour
181 - 200 sur 33 729 photos
1 sur 3
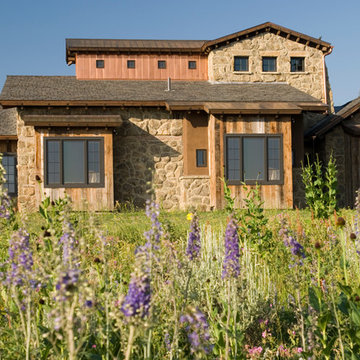
Set in a wildflower-filled mountain meadow, this Tuscan-inspired home is given a few design twists, incorporating the local mountain home flavor with modern design elements. The plan of the home is roughly 4500 square feet, and settled on the site in a single level. A series of ‘pods’ break the home into separate zones of use, as well as creating interesting exterior spaces.
Clean, contemporary lines work seamlessly with the heavy timbers throughout the interior spaces. An open concept plan for the great room, kitchen, and dining acts as the focus, and all other spaces radiate off that point. Bedrooms are designed to be cozy, with lots of storage with cubbies and built-ins. Natural lighting has been strategically designed to allow diffused light to filter into circulation spaces.
Exterior materials of historic planking, stone, slate roofing and stucco, along with accents of copper add a rich texture to the home. The use of these modern and traditional materials together results in a home that is exciting and unexpected.
(photos by Shelly Saunders)

This photo shows the single-story family room addition to an unusual 1930's stone house, with floor-to-ceiling windows and glass doors, and new flagstone patio. Photo: Jeffrey Totaro
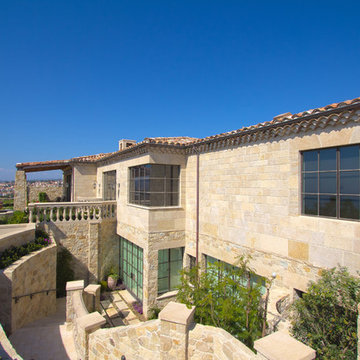
Mediterranean residence featuring custom metal and steel doors by Riviera Bronze.
Cette photo montre une grande façade de maison grise méditerranéenne en pierre à deux étages et plus.
Cette photo montre une grande façade de maison grise méditerranéenne en pierre à deux étages et plus.
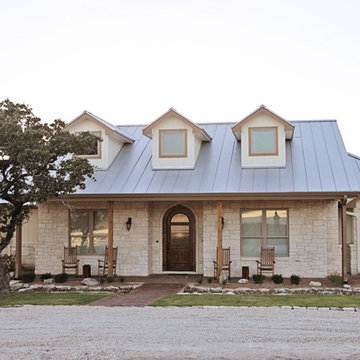
The front porch features include stamped and stained concrete, yellow pine tongue and groove ceiling, cedar posts, a 42" wide by 8' tall alder door with flemish glass,and limestone veneered walls. The roof is galvalume standing seam with three dormers. It offers a very comfortable and inviting appearance to country living.
Rebecca McCoy Photography

Side Entrance to custom French Home with charming archway into a hidden garden.
Aménagement d'une grande façade de maison beige classique en pierre à un étage.
Aménagement d'une grande façade de maison beige classique en pierre à un étage.
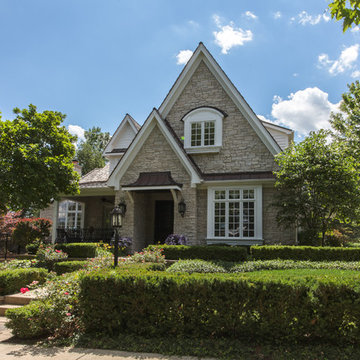
Bill Meyer Photography
Exemple d'une façade de maison chic en pierre à un étage avec un toit à deux pans.
Exemple d'une façade de maison chic en pierre à un étage avec un toit à deux pans.
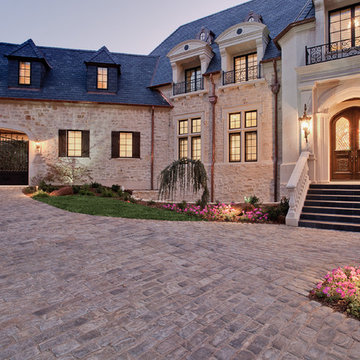
Aménagement d'une très grande façade de maison beige victorienne en pierre à deux étages et plus avec un toit à quatre pans et un toit en tuile.
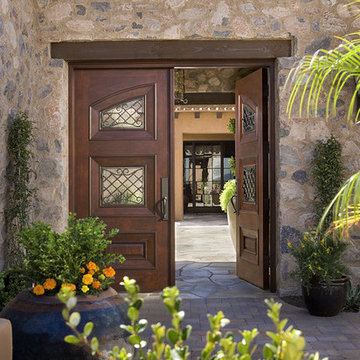
Dino Tonn
Custom Gate leads to Courtyard
Cette image montre une façade de maison méditerranéenne en pierre.
Cette image montre une façade de maison méditerranéenne en pierre.
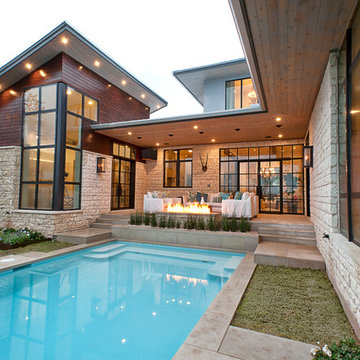
Conceived as a remodel and addition, the final design iteration for this home is uniquely multifaceted. Structural considerations required a more extensive tear down, however the clients wanted the entire remodel design kept intact, essentially recreating much of the existing home. The overall floor plan design centers on maximizing the views, while extensive glazing is carefully placed to frame and enhance them. The residence opens up to the outdoor living and views from multiple spaces and visually connects interior spaces in the inner court. The client, who also specializes in residential interiors, had a vision of ‘transitional’ style for the home, marrying clean and contemporary elements with touches of antique charm. Energy efficient materials along with reclaimed architectural wood details were seamlessly integrated, adding sustainable design elements to this transitional design. The architect and client collaboration strived to achieve modern, clean spaces playfully interjecting rustic elements throughout the home.
Greenbelt Homes
Glynis Wood Interiors
Photography by Bryant Hill
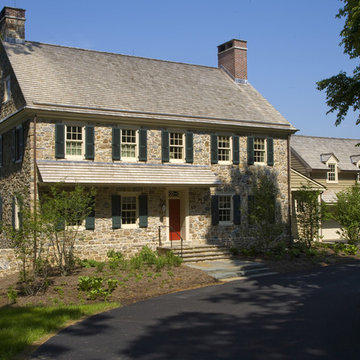
Photographer: Jim Graham
Réalisation d'une façade de maison champêtre en pierre de taille moyenne et à un étage avec un toit à deux pans.
Réalisation d'une façade de maison champêtre en pierre de taille moyenne et à un étage avec un toit à deux pans.
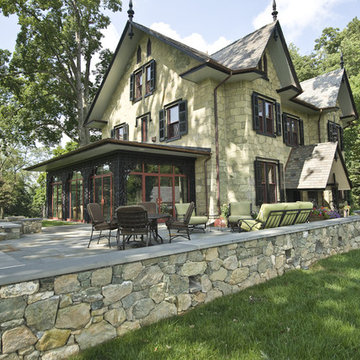
Photo by John Welsh.
Réalisation d'une très grande façade de maison verte tradition en pierre à deux étages et plus avec un toit en tuile.
Réalisation d'une très grande façade de maison verte tradition en pierre à deux étages et plus avec un toit en tuile.
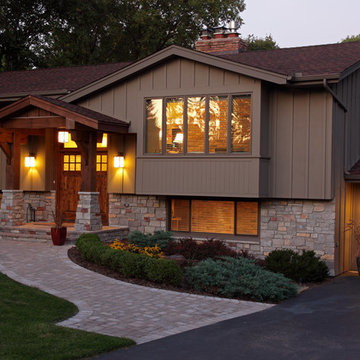
How do you make a split entry not look like a split entry?
Several challenges presented themselves when designing the new entry/portico. The homeowners wanted to keep the large transom window above the front door and the need to address “where is” the front entry and of course, curb appeal.
With the addition of the new portico, custom built cedar beams and brackets along with new custom made cedar entry and garage doors added warmth and style.
Final touches of natural stone, a paver stoop and walkway, along professionally designed landscaping.
This home went from ordinary to extraordinary!

A traditional house that meanders around courtyards built as though it where built in stages over time. Well proportioned and timeless. Presenting its modest humble face this large home is filled with surprises as it demands that you take your time to experiance it.

I redesigned the blue prints for the stone entryway to give it the drama and heft that's appropriate for a home of this caliber. I widened the metal doorway to open up the view to the interior, and added the stone arch around the perimeter. I also defined the porch with a stone border in a darker hue.
Photo by Brian Gassel
Idées déco de façades de maisons en pierre
10

