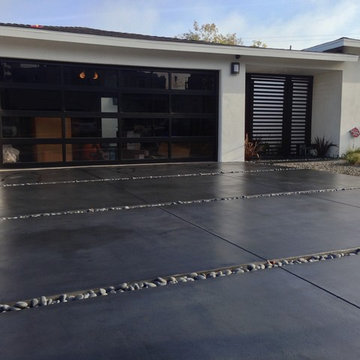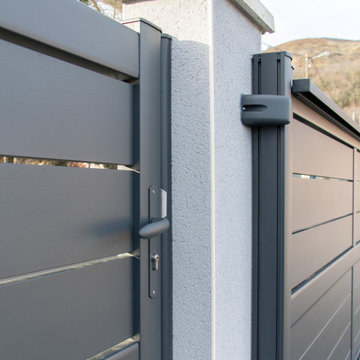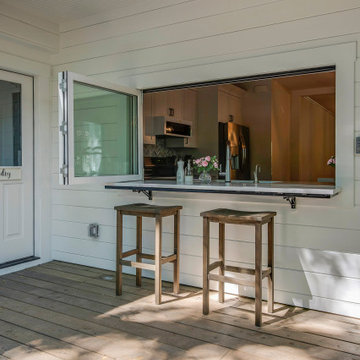Idées déco de façades de maisons grises
Trier par :
Budget
Trier par:Populaires du jour
261 - 280 sur 72 881 photos
1 sur 3
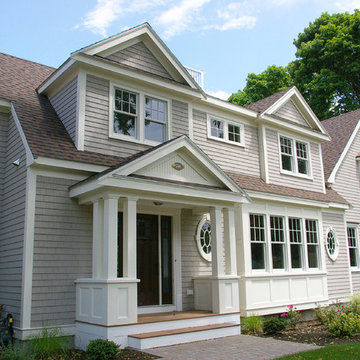
A traditional house in the sought after "minot" section of Scituate. This lot was very narrow, and the setbacks dictated the house be no more than 24' to 28" wide, yet it has an expansive feel.
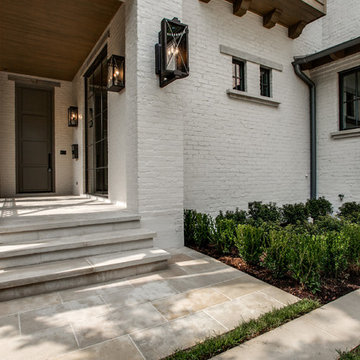
Tatum Brown Custom Homes
{Photo credit: Shoot 2 Sell} {Architectural credit: Stocker Hoesterey Montenegro Architects}
Idées déco pour une façade de maison classique.
Idées déco pour une façade de maison classique.

As part of the Walnut Farm project, Northworks was commissioned to convert an existing 19th century barn into a fully-conditioned home. Working closely with the local contractor and a barn restoration consultant, Northworks conducted a thorough investigation of the existing structure. The resulting design is intended to preserve the character of the original barn while taking advantage of its spacious interior volumes and natural materials.
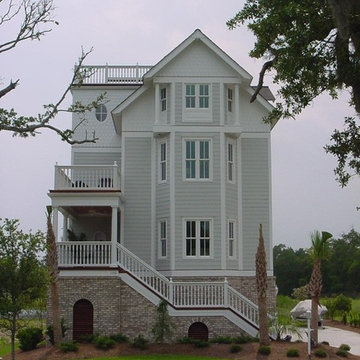
Two and a half story beach house above a garage.
Réalisation d'une façade de maison bohème.
Réalisation d'une façade de maison bohème.
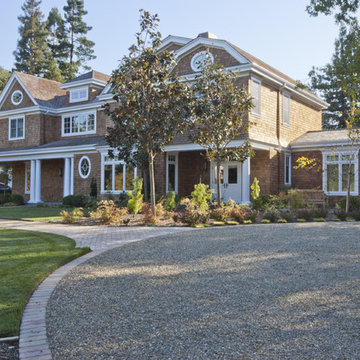
Idées déco pour une façade de maison classique en bois à un étage.
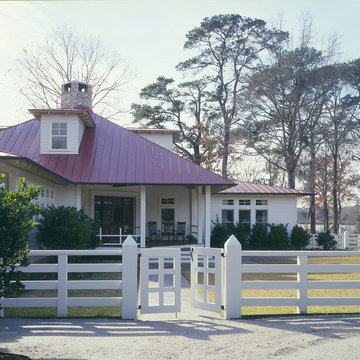
John McManus Photography
Idées déco pour une façade de maison blanche campagne en bois de taille moyenne et de plain-pied avec un toit à quatre pans.
Idées déco pour une façade de maison blanche campagne en bois de taille moyenne et de plain-pied avec un toit à quatre pans.

Aménagement d'une façade de maison blanche classique en panneau de béton fibré et bardage à clin à un étage avec un toit à deux pans et un toit en métal.
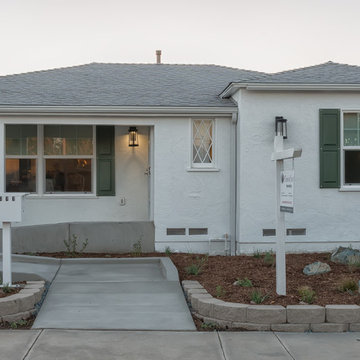
Formerly this house had an ugly metal ramp attached to it. a new fully integrated sloped walkway now makes this house wheel chair accessible and easy to enter for all ages.
Photo by Patricia Bean
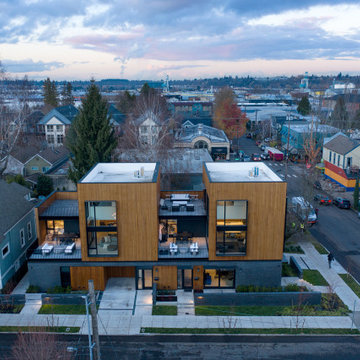
Idée de décoration pour une façade de maison minimaliste à deux étages et plus avec un revêtement mixte.

Incorporating a unique blue-chip art collection, this modern Hamptons home was meticulously designed to complement the owners' cherished art collections. The thoughtful design seamlessly integrates tailored storage and entertainment solutions, all while upholding a crisp and sophisticated aesthetic.
The front exterior of the home boasts a neutral palette, creating a timeless and inviting curb appeal. The muted colors harmonize beautifully with the surrounding landscape, welcoming all who approach with a sense of warmth and charm.
---Project completed by New York interior design firm Betty Wasserman Art & Interiors, which serves New York City, as well as across the tri-state area and in The Hamptons.
For more about Betty Wasserman, see here: https://www.bettywasserman.com/
To learn more about this project, see here: https://www.bettywasserman.com/spaces/westhampton-art-centered-oceanfront-home/
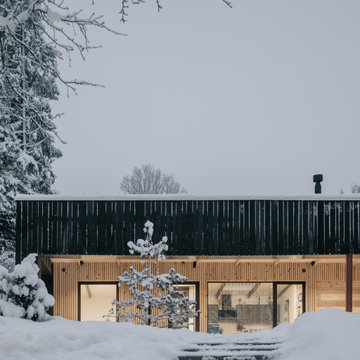
Cette image montre une petite façade de maison noire nordique en bois de plain-pied avec un toit plat et un toit végétal.

Sumptuous spaces are created throughout the house with the use of dark, moody colors, elegant upholstery with bespoke trim details, unique wall coverings, and natural stone with lots of movement.
The mix of print, pattern, and artwork creates a modern twist on traditional design.
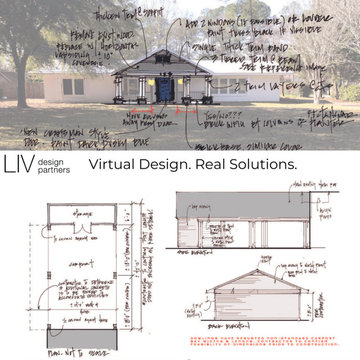
This is an example of the preliminary sketches we presented to the client to help communicate ideas about a new front porch and carport addition.
Cette image montre une façade de maison blanche craftsman en brique de taille moyenne et de plain-pied avec un toit à deux pans, un toit en métal et un toit gris.
Cette image montre une façade de maison blanche craftsman en brique de taille moyenne et de plain-pied avec un toit à deux pans, un toit en métal et un toit gris.

Attention to detail is what makes Craftsman homes beloved and timeless. The half circle dormer, multiple gables, board and batten green shutters, and welcoming front porch beacon visitors and family to enter and feel at home here. Stacked stone column bases, stately white columns, and a slate porch evoke a sense of nostalgia and charm.

Cette photo montre une façade de maison marron montagne en bois de taille moyenne et à deux étages et plus avec un toit de Gambrel et un toit en shingle.
Idées déco de façades de maisons grises
14

