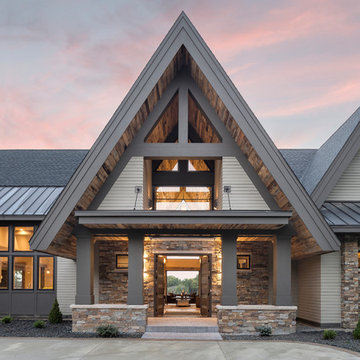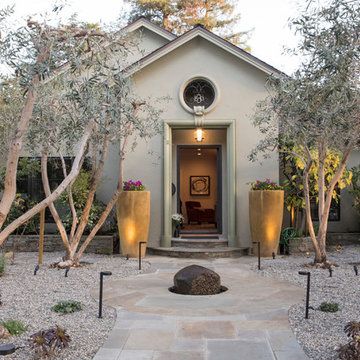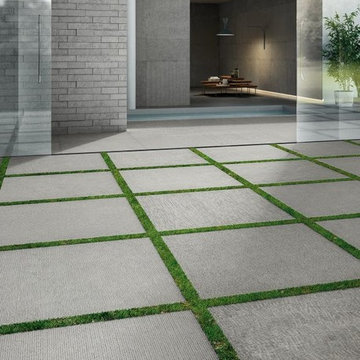Idées déco de façades de maisons grises
Trier par :
Budget
Trier par:Populaires du jour
141 - 160 sur 72 873 photos
1 sur 3
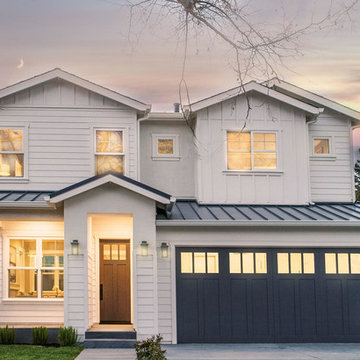
Exemple d'une grande façade de maison blanche nature à un étage avec un revêtement mixte, un toit à quatre pans et un toit en shingle.
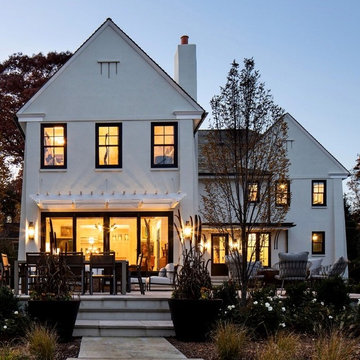
Rear elevation of new home construction. On the main street heading into Maplewood Village sat a home that was completely out of scale and did not exhibit the grandeur of the other homes surrounding it. When the home became available, our client seized the opportunity to create a home that is more in scale and character with the neighborhood. By creating a home with period details and traditional materials, this new home dovetails seamlessly into the the rhythm of the street while providing all the modern conveniences today's busy life demands.
Clawson Architects was pleased to work in collaboration with the owners to create a new home design that takes into account the context, period and scale of the adjacent homes without being a "replica". It recalls details from the English Arts and Crafts style. The stucco finish on the exterior is consistent with the stucco finish on one of the adjacent homes as well as others on the block.
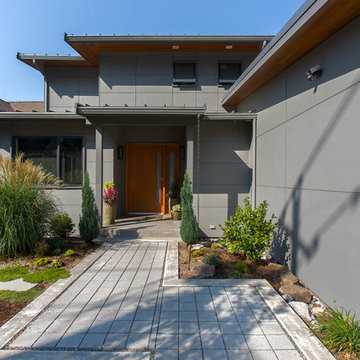
Exterior of this new modern home is designed with fibercement panel siding with a rainscreen. The front porch has a large overhang to protect guests from the weather. A rain chain detail was added for the rainwater runoff from the porch. The walkway to the front door is pervious paving.
www.h2darchitects.com
H2D Architecture + Design
#kirklandarchitect #newmodernhome #waterfronthomekirkland #greenbuildingkirkland #greenbuildingarchitect
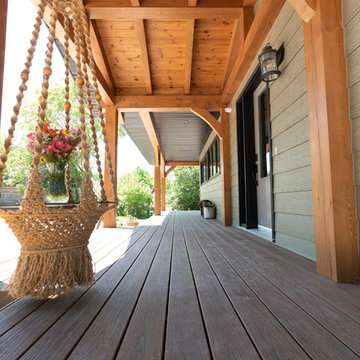
A modern rustic full home renovation featuring an open concept living space with a spacious kitchen, living and family room on the main floor. Hardwood floors and exposed wooden beams give the home a rustic feel, which is contrasted by the more modern appliances and finishes in the kitchen.

Positioned near the base of iconic Camelback Mountain, “Outside In” is a modernist home celebrating the love of outdoor living Arizonans crave. The design inspiration was honoring early territorial architecture while applying modernist design principles.
Dressed with undulating negra cantera stone, the massing elements of “Outside In” bring an artistic stature to the project’s design hierarchy. This home boasts a first (never seen before feature) — a re-entrant pocketing door which unveils virtually the entire home’s living space to the exterior pool and view terrace.
A timeless chocolate and white palette makes this home both elegant and refined. Oriented south, the spectacular interior natural light illuminates what promises to become another timeless piece of architecture for the Paradise Valley landscape.
Project Details | Outside In
Architect: CP Drewett, AIA, NCARB, Drewett Works
Builder: Bedbrock Developers
Interior Designer: Ownby Design
Photographer: Werner Segarra
Publications:
Luxe Interiors & Design, Jan/Feb 2018, "Outside In: Optimized for Entertaining, a Paradise Valley Home Connects with its Desert Surrounds"
Awards:
Gold Nugget Awards - 2018
Award of Merit – Best Indoor/Outdoor Lifestyle for a Home – Custom
The Nationals - 2017
Silver Award -- Best Architectural Design of a One of a Kind Home - Custom or Spec
http://www.drewettworks.com/outside-in/

Inspiration pour une façade de maison blanche traditionnelle de taille moyenne et de plain-pied avec un revêtement mixte, un toit à deux pans et un toit en shingle.
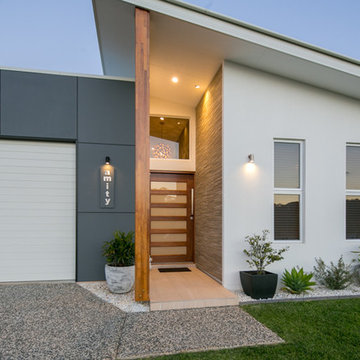
This home has the beauty of angles that tricks the eye when up close to believe its a single storey home when it is in fact two storeys.
Exemple d'une grande façade de maison bord de mer à un étage avec un toit en métal.
Exemple d'une grande façade de maison bord de mer à un étage avec un toit en métal.
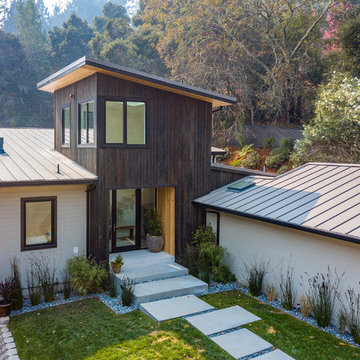
Cette photo montre une façade de maison marron tendance de taille moyenne et à deux étages et plus avec un revêtement mixte, un toit en appentis et un toit en métal.
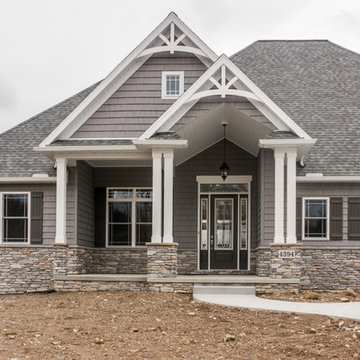
Idées déco pour une façade de maison grise craftsman avec un revêtement mixte, un toit à deux pans et un toit en shingle.
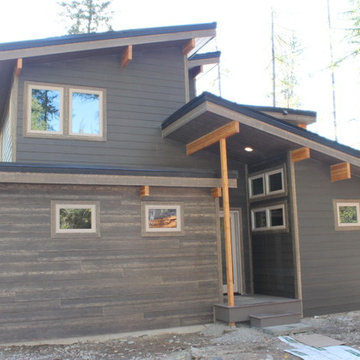
The exterior of this home features many roof lines to create an architectural design.
Cette photo montre une grande façade de maison marron montagne en bois à un étage.
Cette photo montre une grande façade de maison marron montagne en bois à un étage.
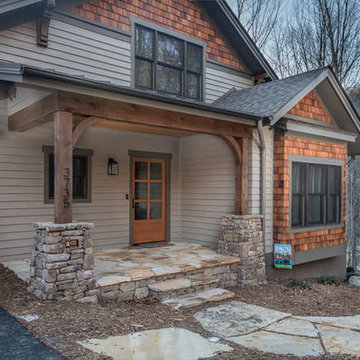
Ryan Theede
Cette photo montre une grande façade de maison marron craftsman en bois à un étage avec un toit à deux pans et un toit mixte.
Cette photo montre une grande façade de maison marron craftsman en bois à un étage avec un toit à deux pans et un toit mixte.
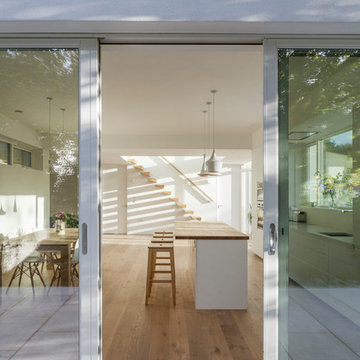
Ste Murray
Cette photo montre une façade de maison blanche moderne en stuc de taille moyenne et à un étage avec un toit à deux pans et un toit en tuile.
Cette photo montre une façade de maison blanche moderne en stuc de taille moyenne et à un étage avec un toit à deux pans et un toit en tuile.
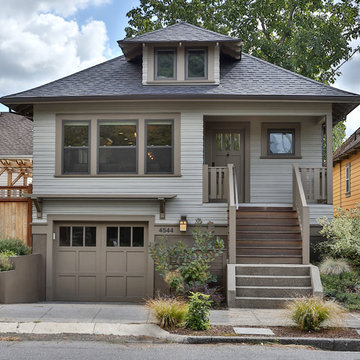
Idée de décoration pour une façade de maison grise craftsman à un étage avec un toit à quatre pans et un toit en shingle.
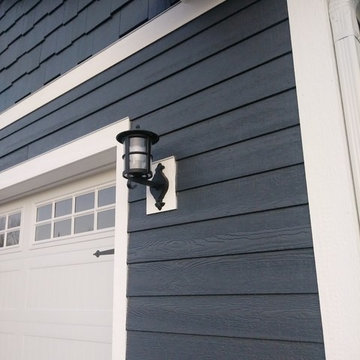
Idée de décoration pour une façade de maison bleue craftsman en bois de taille moyenne et de plain-pied avec un toit à quatre pans et un toit en shingle.
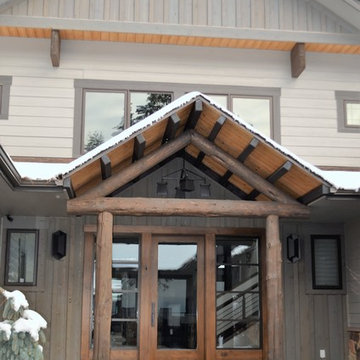
Refaced building exterior, opened entry vistas to lake, new modern lighting, new paint , rebuilt stoop
Idée de décoration pour une grande façade de maison grise chalet en bois à deux étages et plus avec un toit à deux pans et un toit en shingle.
Idée de décoration pour une grande façade de maison grise chalet en bois à deux étages et plus avec un toit à deux pans et un toit en shingle.
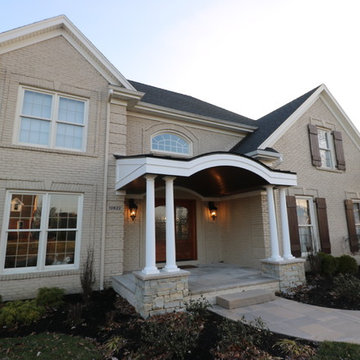
Aménagement d'une grande façade de maison grise classique en brique à un étage avec un toit à quatre pans et un toit en shingle.

Aménagement d'une petite façade de maison noire campagne de plain-pied avec un revêtement en vinyle, un toit à deux pans et un toit en shingle.
Idées déco de façades de maisons grises
8
