Idées déco de façades de maisons jaunes
Trier par :
Budget
Trier par:Populaires du jour
141 - 160 sur 9 763 photos
1 sur 2
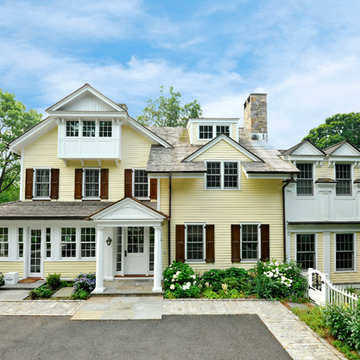
Images 4 Photography - Chris Meech
Inspiration pour une façade de maison jaune traditionnelle à deux étages et plus.
Inspiration pour une façade de maison jaune traditionnelle à deux étages et plus.
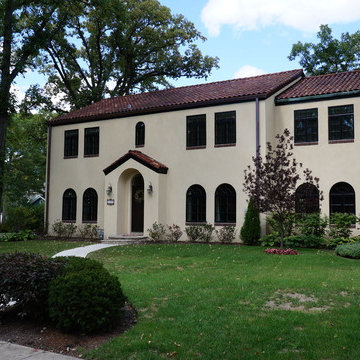
For this home renovation, the homeowners wanted the original stucco replaced with a yellow stucco. This was a perfect choice for a Spanish style home exterior color, and really adds to the home's heritage.
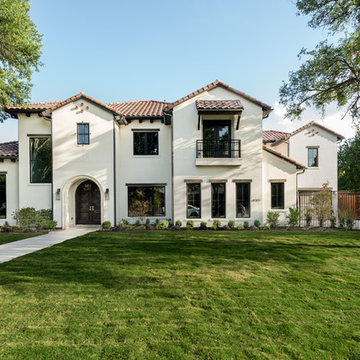
Spanish meets modern in this Dallas spec home. A unique carved paneled front door sets the tone for this well blended home. Mixing the two architectural styles kept this home current but filled with character and charm.

Caroline Mardon
Cette image montre une grande façade de maison mitoyenne jaune minimaliste en brique à deux étages et plus avec un toit plat et un toit mixte.
Cette image montre une grande façade de maison mitoyenne jaune minimaliste en brique à deux étages et plus avec un toit plat et un toit mixte.
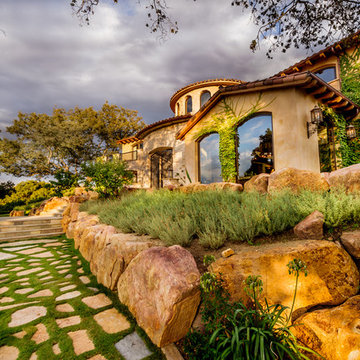
A beautiful Tuscan style exterior blends perfectly into the natural surroundings.
Idées déco pour une grande façade de maison jaune sud-ouest américain en stuc à deux étages et plus avec un toit à quatre pans et un toit en tuile.
Idées déco pour une grande façade de maison jaune sud-ouest américain en stuc à deux étages et plus avec un toit à quatre pans et un toit en tuile.
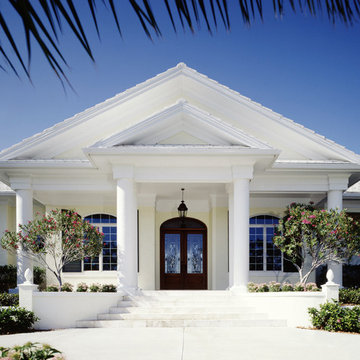
Photo Courtesy of Eastman
Cette image montre une grande façade de maison jaune traditionnelle en stuc de plain-pied avec un toit à deux pans.
Cette image montre une grande façade de maison jaune traditionnelle en stuc de plain-pied avec un toit à deux pans.
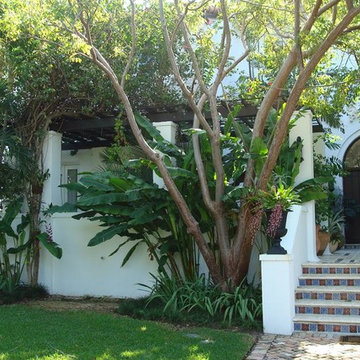
Exemple d'une grande façade de maison jaune méditerranéenne en béton à un étage avec un toit à quatre pans et un toit en tuile.
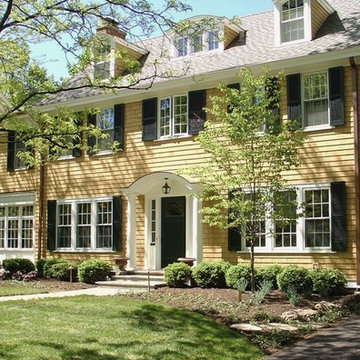
Idée de décoration pour une grande façade de maison jaune tradition en bois à deux étages et plus avec un toit en shingle.
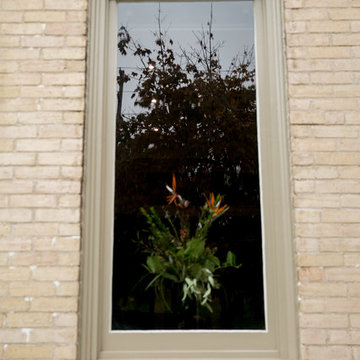
My clients approached me with a building that had become run down over the years they were hoping to transform into a home office. The plaster walls and ceilings were cracking badly, the trim work was patchy, and there was an awkward flow to the second floor due to weird stairs in the back hallway.
There were a ton of amazing elements to the building as well (that were an absolute must to maintain) like the beautiful main staircase, existing marble fireplace mantel and the double set of interior entry doors with a frosted glass design transom above.
The extent of the construction on the interior included extensive demolition. Everything came down except for most of the interior walls and the second floor ceilings. We put in all brand new HVAC, electrical and plumbing. Blow-in-Blanket insulation was installed in all the perimeter walls, new drywall, trim, doors and flooring. The front existing windows were refinished. The exterior windows were replaced with vinyl windows, but the shape and sash locations were maintained in order to maintain the architectural integrity of the original windows.
Exterior work included a new front porch. The side porch was refaced to match the front and both porches received new stamped concrete steps and platform. A new stamped concrete walkway from the street was put in as well. The building had a few doors that weren't being used anymore at the side and back. They were covered up with new Cape Cod siding to match the exterior window color.
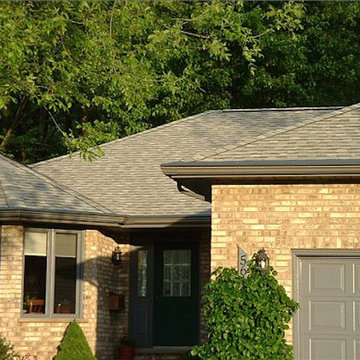
Idée de décoration pour une façade de maison jaune tradition en brique de taille moyenne et de plain-pied.
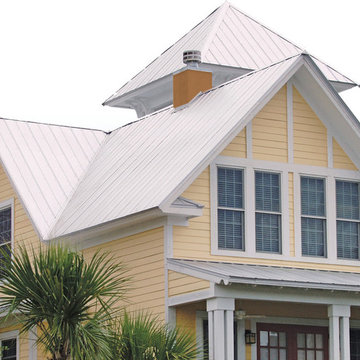
The Roof Duck 5V Crimp Metal Roofing Panel
Cette photo montre une façade de maison jaune bord de mer en bois de taille moyenne et à un étage avec un toit à deux pans.
Cette photo montre une façade de maison jaune bord de mer en bois de taille moyenne et à un étage avec un toit à deux pans.
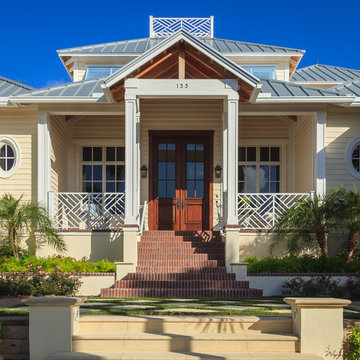
The multi-step metal roof, wood framed entrance, and mulit-lite entry doors make this an architecturally interesting façade. The crisp white trim paired with the light yellow walls are fresh and welcoming.
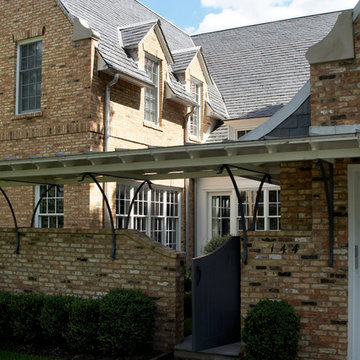
Aménagement d'une grande façade de maison jaune classique en brique à un étage avec un toit à croupette et un toit en shingle.
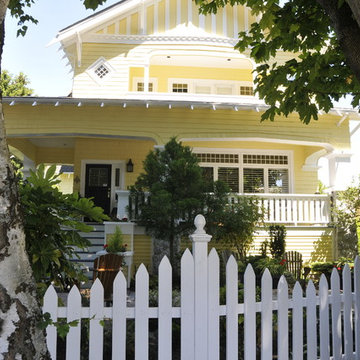
In need of some love, Warline Painting Ltd updated the paint job to make this yellow home shine even brighter. Repainting this home in Benjamin Moore Craftsman Cream for the siding, and then Benjamin Moore Simply White for the trim. The porch was painted with Benjamin Moore Carbon Fibre, and beautifully contrasts the yellow exterior. Photos by Ina VanTonder.
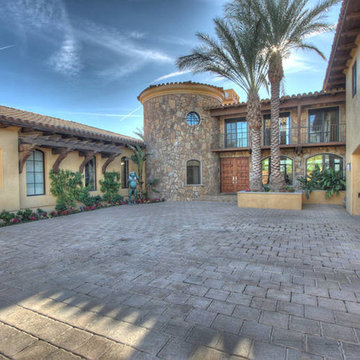
Idées déco pour une grande façade de maison jaune sud-ouest américain en stuc à un étage avec un toit à quatre pans et un toit en tuile.
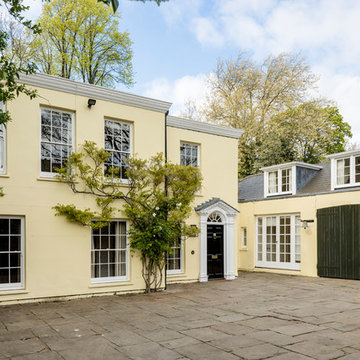
Chris Snook
Idées déco pour une grande façade de maison jaune classique à un étage avec un toit plat.
Idées déco pour une grande façade de maison jaune classique à un étage avec un toit plat.
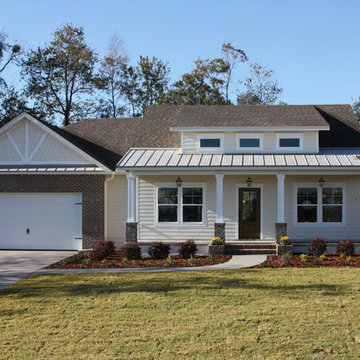
Paint: Brand: Porter, Color: Southern Breeze
Brick: Style: Pine Hall Brick, Color: Sedgefield
Door: Style: DRG29 w/ 4 lite, Color: Coffee 711
Cette photo montre une façade de maison jaune nature de taille moyenne et de plain-pied avec un revêtement mixte et un toit mixte.
Cette photo montre une façade de maison jaune nature de taille moyenne et de plain-pied avec un revêtement mixte et un toit mixte.
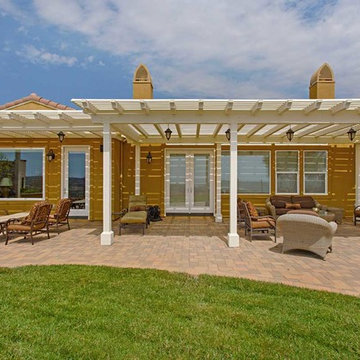
Exteriors are just as important as your interiors. Now this is outdoor living. A porch remodel has given this home a new exterior space for gatherings and another place to relax and enjoy the views. This porch spans over several entries and allows enough coverage to place exterior furniture comfortable and stylishly. Enjoy your mornings here and unwind into your evenings here. Photos by Preview First.
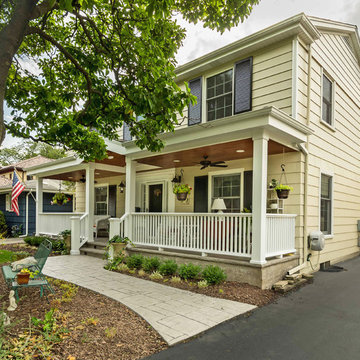
This 2-story home needed a little love on the outside, with a new front porch to provide curb appeal as well as useful seating areas at the front of the home. The traditional style of the home was maintained, with it's pale yellow siding and black shutters. The addition of the front porch with flagstone floor, white square columns, rails and balusters, and a small gable at the front door helps break up the 2-story front elevation and provides the covered seating desired. Can lights in the wood ceiling provide great light for the space, and the gorgeous ceiling fans increase the breeze for the home owners when sipping their tea on the porch. The new stamped concrete walk from the driveway and simple landscaping offer a quaint picture from the street, and the homeowners couldn't be happier.
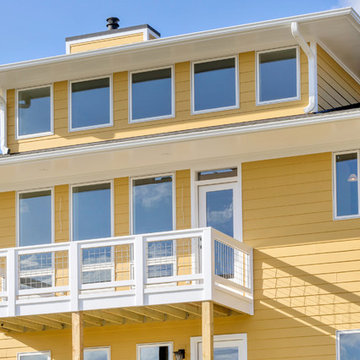
http://vahomepics.com/
Cette photo montre une grande façade de maison jaune craftsman en bois à deux étages et plus avec un toit plat.
Cette photo montre une grande façade de maison jaune craftsman en bois à deux étages et plus avec un toit plat.
Idées déco de façades de maisons jaunes
8