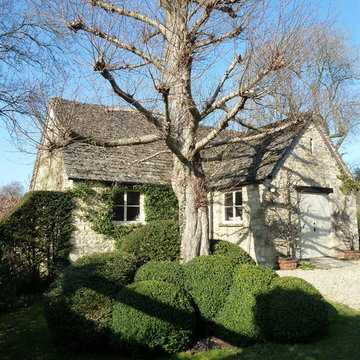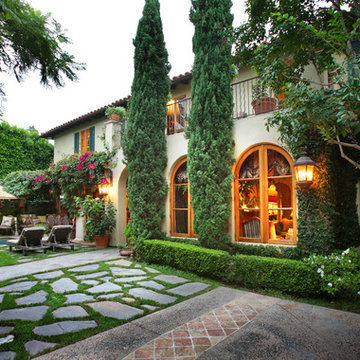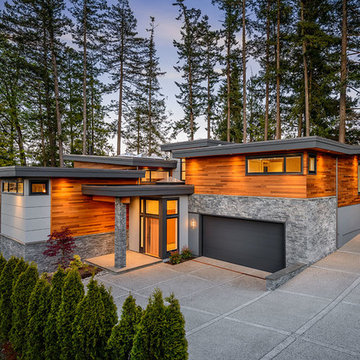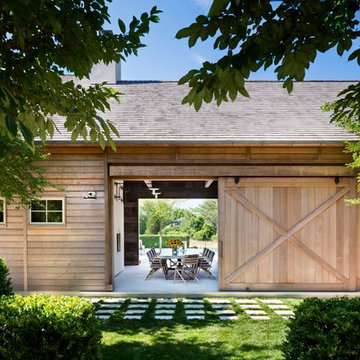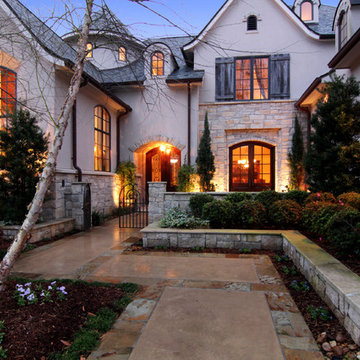Façade
Trier par :
Budget
Trier par:Populaires du jour
41 - 60 sur 618 photos

Photography by Linda Oyama Bryan. http://pickellbuilders.com. Solid White Oak Arched Top Glass Double Front Door with Blue Stone Walkway. Stone webwall with brick soldier course and stucco details. Copper flashing and gutters. Cedar shed dormer and brackets.
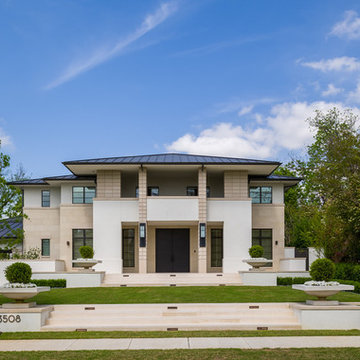
Front exterior of the Crescent Ave. Project. Limestone tile provided and installed by Natural Selections.
Réalisation d'une grande façade de maison multicolore design à un étage avec un toit à quatre pans, un toit en métal et un revêtement mixte.
Réalisation d'une grande façade de maison multicolore design à un étage avec un toit à quatre pans, un toit en métal et un revêtement mixte.
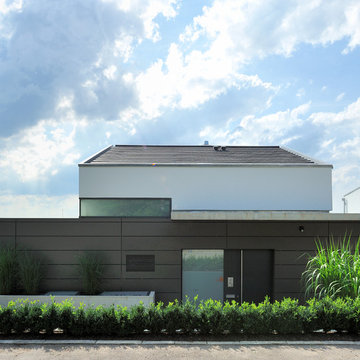
Aménagement d'une très grande façade de maison marron contemporaine à un étage avec un revêtement mixte et un toit à deux pans.
Trouvez le bon professionnel près de chez vous
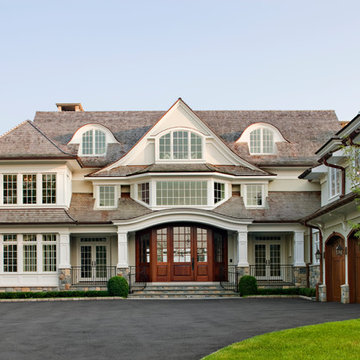
The front entry of this waterfront home features arched dormer windows and a bell curve front portico by Robert Cardello Architects
Idée de décoration pour une façade de maison grise marine.
Idée de décoration pour une façade de maison grise marine.
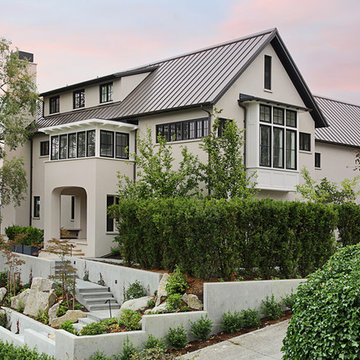
The main entry to the house winds uphill through a cast-in-place concrete staircase and landscape to a covered porch, seating area and front door.
Inspiration pour une façade de maison design à un étage.
Inspiration pour une façade de maison design à un étage.
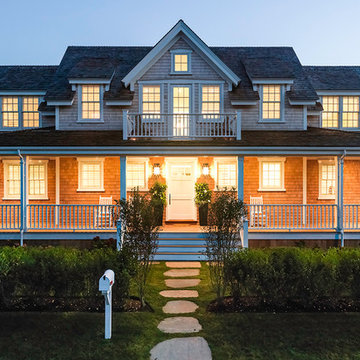
Architecture:Chip Webster Architecture
Interiors: Kathleen Hay
Nantucket home nearby Jetties Beach.
Cette photo montre une grande façade de maison bord de mer en bois à un étage avec un toit à deux pans.
Cette photo montre une grande façade de maison bord de mer en bois à un étage avec un toit à deux pans.
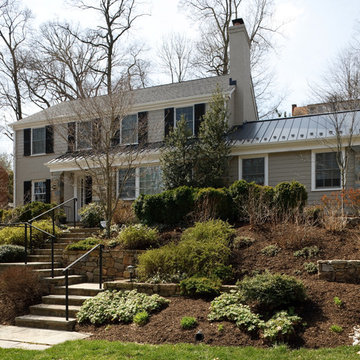
An open plan within a traditional framework was the Owner’s goal - for ease of entertaining, for working at home, or for just hanging out as a family. We pushed out to the side, eliminating a useless appendage, to expand the dining room and to create a new family room. Large openings connect rooms as well as the garden, while allowing spacial definition. Additional renovations included updating the kitchen and master bath, as well as creating a formal office paneled in stained cherry wood.
Photographs © Stacy Zarin-Goldberg
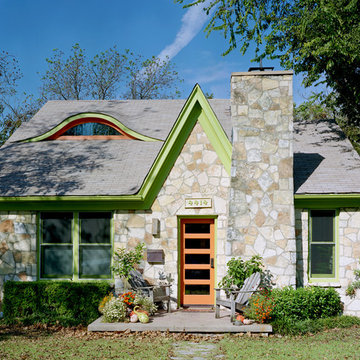
This whole-house renovation was featured on the 2008 Austin NARI Tour of Remodeled Homes. The attic space was converted into a bedroom with closet space and bath, cooled by a minisplit system. An eyebrow window was cut into the roofline to allow more daylight into the space, as well as adding a nice visual element to the facade.
Photography by Greg Hursley, 2008
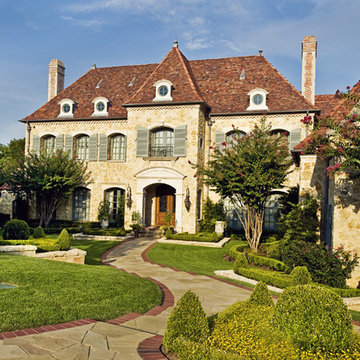
Southern Accents Show House September - October 2003
Cette image montre une façade de maison en pierre à un étage.
Cette image montre une façade de maison en pierre à un étage.
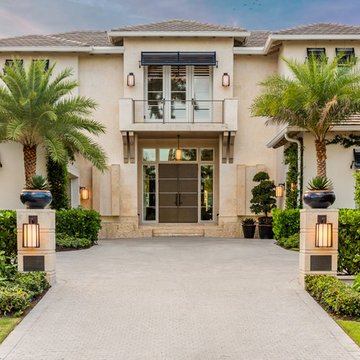
Venjamin Reyes Photography
Cette photo montre une façade de maison beige méditerranéenne à un étage avec un toit à quatre pans et un toit en tuile.
Cette photo montre une façade de maison beige méditerranéenne à un étage avec un toit à quatre pans et un toit en tuile.
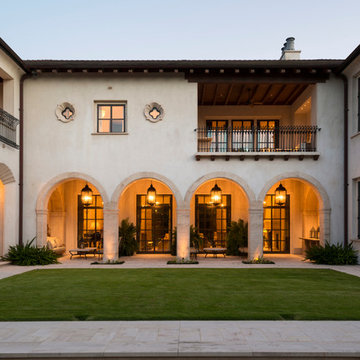
A view of the rear of the home and the covered outdoor living space.
Frank White Photography
Cette photo montre une très grande façade de maison blanche méditerranéenne en stuc à un étage avec un toit à quatre pans et un toit en tuile.
Cette photo montre une très grande façade de maison blanche méditerranéenne en stuc à un étage avec un toit à quatre pans et un toit en tuile.
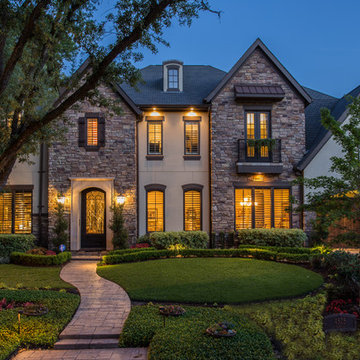
Kerry Kirk
Réalisation d'une grande façade de maison tradition en pierre à un étage avec un toit à quatre pans.
Réalisation d'une grande façade de maison tradition en pierre à un étage avec un toit à quatre pans.
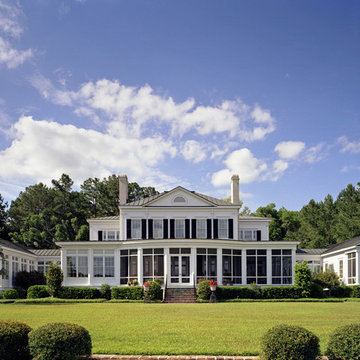
Cette image montre une façade de maison blanche traditionnelle à un étage avec un toit à quatre pans.
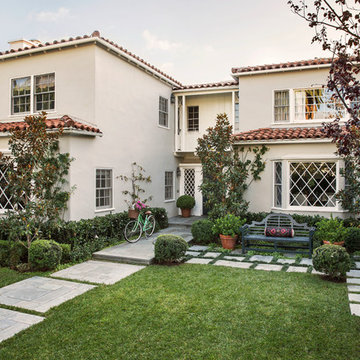
photo credit: laura hull
Réalisation d'une façade de maison grise méditerranéenne en stuc à un étage.
Réalisation d'une façade de maison grise méditerranéenne en stuc à un étage.
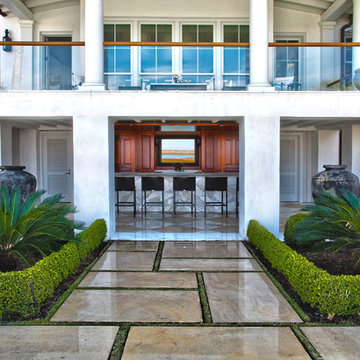
Talk about outdoor fun! Entertainment venue by Daly & Sawyer Construction of Mt. Pleasant, SC.
Photo courtesy of Charleston Home + Design Magazine.
Cette image montre une façade de maison traditionnelle à un étage.
Cette image montre une façade de maison traditionnelle à un étage.
3
