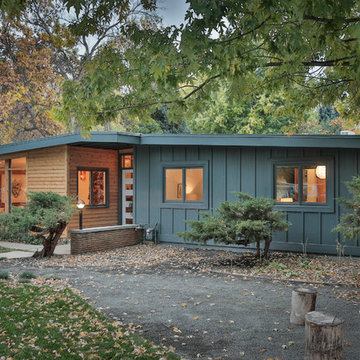Idées déco de façades de maisons rétro en bois
Trier par :
Budget
Trier par:Populaires du jour
21 - 40 sur 1 449 photos
1 sur 3

Exterior of this modern country ranch home in the forests of the Catskill mountains. Black clapboard siding and huge picture windows.
Cette photo montre une façade de maison noire rétro en bois de taille moyenne et de plain-pied avec un toit en appentis.
Cette photo montre une façade de maison noire rétro en bois de taille moyenne et de plain-pied avec un toit en appentis.
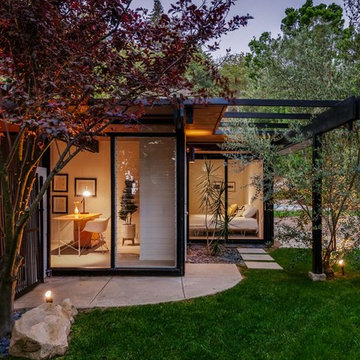
Exemple d'une grande façade de maison blanche rétro en bois de plain-pied.
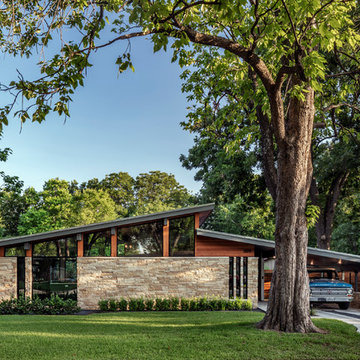
Photography by Charles Davis Smith
Inspiration pour une façade de maison vintage en bois de plain-pied.
Inspiration pour une façade de maison vintage en bois de plain-pied.

Creative Captures, David Barrios
Idées déco pour une façade de maison noire rétro en bois de taille moyenne et de plain-pied.
Idées déco pour une façade de maison noire rétro en bois de taille moyenne et de plain-pied.
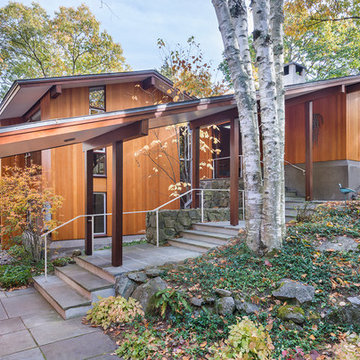
This house west of Boston was originally designed in 1958 by the great New England modernist, Henry Hoover. He built his own modern home in Lincoln in 1937, the year before the German émigré Walter Gropius built his own world famous house only a few miles away. By the time this 1958 house was built, Hoover had matured as an architect; sensitively adapting the house to the land and incorporating the clients wish to recreate the indoor-outdoor vibe of their previous home in Hawaii.
The house is beautifully nestled into its site. The slope of the roof perfectly matches the natural slope of the land. The levels of the house delicately step down the hill avoiding the granite ledge below. The entry stairs also follow the natural grade to an entry hall that is on a mid level between the upper main public rooms and bedrooms below. The living spaces feature a south- facing shed roof that brings the sun deep in to the home. Collaborating closely with the homeowner and general contractor, we freshened up the house by adding radiant heat under the new purple/green natural cleft slate floor. The original interior and exterior Douglas fir walls were stripped and refinished.
Photo by: Nat Rea Photography
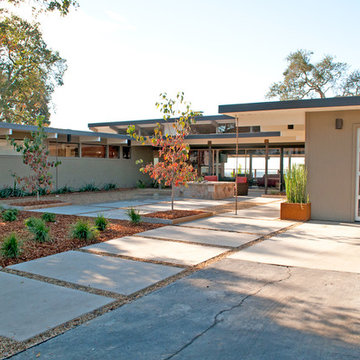
Completed front, with half of asphalt driveway taken out and replaced with concrete padding, a gravel path and landscaping. Landscape architecture designed by Roche + Roche

Upper IPE deck with cable railing and covered space below with bluestone clad fireplace, outdoor kitchen, and infratec heaters. Belgard Melville Tandem block wall with 2x2 porcelain pavers, a putting green, hot tub and metal fire pit.
Sherwin Williams Iron Ore paint color
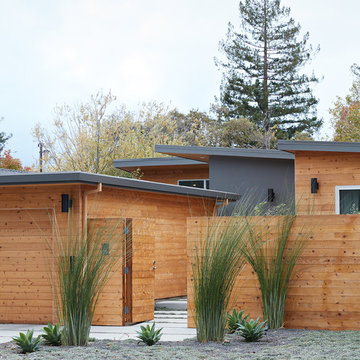
Mariko Reed
Inspiration pour une façade de maison marron vintage en bois de taille moyenne et de plain-pied avec un toit plat.
Inspiration pour une façade de maison marron vintage en bois de taille moyenne et de plain-pied avec un toit plat.
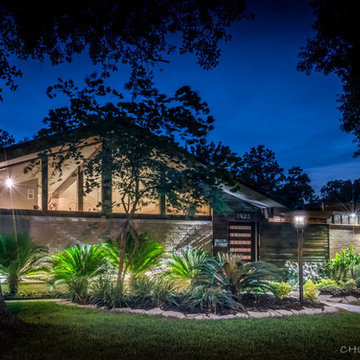
This Midcentury Modern Home was originally built in 1964 and was completely over-hauled and a seriously major renovation! We transformed 5 rooms into 1 great room and raised the ceiling by removing all the attic space. Initially, we wanted to keep the original terrazzo flooring throughout the house, but unfortunately we could not bring it back to life. This house is a 3200 sq. foot one story. We are still renovating, since this is my house...I will keep the pictures updated as we progress! Photo by Chuck Williams

Peachtree Lane Full Remodel - Front Elevation After
Cette photo montre une façade de maison bleue rétro en bois et bardage à clin de taille moyenne et de plain-pied avec un toit à quatre pans, un toit en shingle et un toit marron.
Cette photo montre une façade de maison bleue rétro en bois et bardage à clin de taille moyenne et de plain-pied avec un toit à quatre pans, un toit en shingle et un toit marron.

The view deck is cantilevered out over the back yard and toward the sunset view. (Landscaping is still being installed here.)
Idées déco pour une façade de maison marron rétro en bois à un étage avec un toit à deux pans et un toit en métal.
Idées déco pour une façade de maison marron rétro en bois à un étage avec un toit à deux pans et un toit en métal.

Photo by JC Buck
Exemple d'une façade de maison grise rétro en bois de taille moyenne et à niveaux décalés.
Exemple d'une façade de maison grise rétro en bois de taille moyenne et à niveaux décalés.
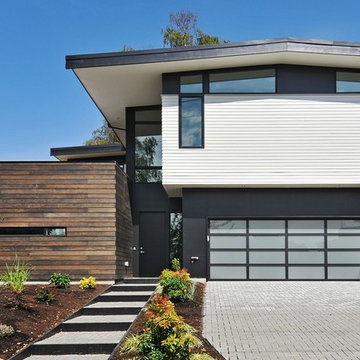
Beautiful modern home. Professionally landscaped.
Idée de décoration pour une grande façade de maison blanche vintage en bois à un étage.
Idée de décoration pour une grande façade de maison blanche vintage en bois à un étage.
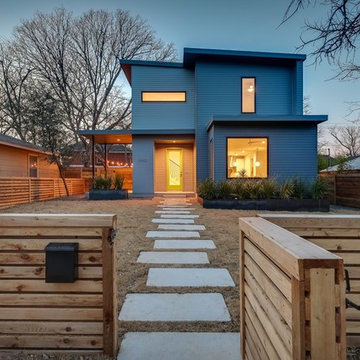
Idée de décoration pour une façade de maison grise vintage en bois de taille moyenne et à un étage avec un toit plat et un toit végétal.
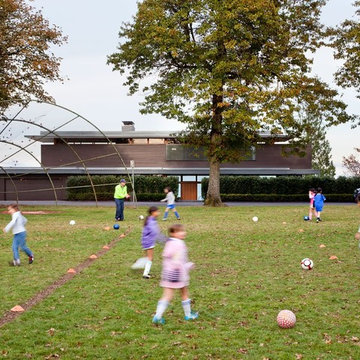
The Council Crest Residence is a renovation and addition to an early 1950s house built for inventor Karl Kurz, whose work included stereoscopic cameras and projectors. Designed by prominent local architect Roscoe Hemenway, the house was built with a traditional ranch exterior and a mid-century modern interior. It became known as “The View-Master House,” alluding to both the inventions of its owner and the dramatic view through the glass entry.
Approached from a small neighborhood park, the home was re-clad maintaining its welcoming scale, with privacy obtained through thoughtful placement of translucent glass, clerestory windows, and a stone screen wall. The original entry was maintained as a glass aperture, a threshold between the quiet residential neighborhood and the dramatic view over the city of Portland and landscape beyond. At the south terrace, an outdoor fireplace is integrated into the stone wall providing a comfortable space for the family and their guests.
Within the existing footprint, the main floor living spaces were completely remodeled. Raised ceilings and new windows create open, light filled spaces. An upper floor was added within the original profile creating a master suite, study, and south facing deck. Space flows freely around a central core while continuous clerestory windows reinforce the sense of openness and expansion as the roof and wall planes extend to the exterior.
Images By: Jeremy Bitterman, Photoraphy Portland OR
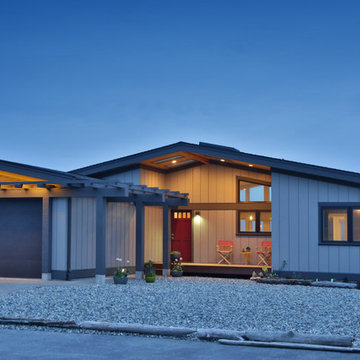
Inspiration pour une façade de maison beige vintage en bois de taille moyenne et de plain-pied avec un toit à quatre pans.

A dining pavilion that floats in the water on the city side of the house and floats in air on the rural side of the house. There is waterfall that runs under the house connecting the orthogonal pond on the city side with the free form pond on the rural side.
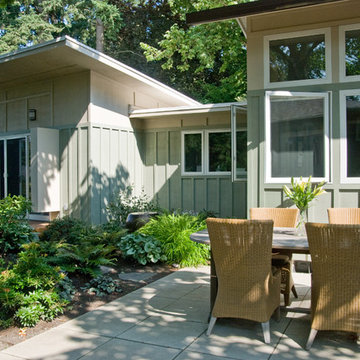
South elevation of New Master Bedroom, Home Office and Living room addition
All photo's by CWR
Réalisation d'une façade de maison verte vintage en bois de taille moyenne et de plain-pied avec un toit en appentis.
Réalisation d'une façade de maison verte vintage en bois de taille moyenne et de plain-pied avec un toit en appentis.

Concrete patio with Ipe wood walls. Floor to ceiling windows and doors to living room with exposed wood beamed ceiling and mid-century modern style furniture, in mid-century-modern home renovation in Berkeley, California - Photo by Bruce Damonte.
Idées déco de façades de maisons rétro en bois
2
