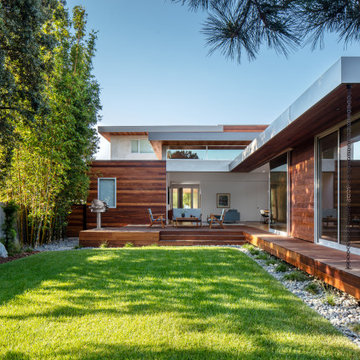Idées déco de façades de maisons rétro en bois
Trier par :
Budget
Trier par:Populaires du jour
41 - 60 sur 1 451 photos
1 sur 3
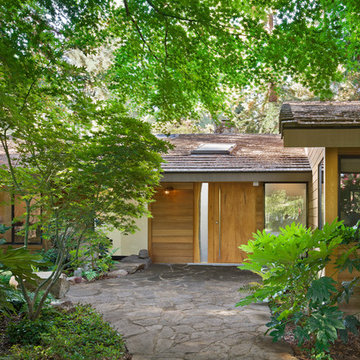
We updated this classic ranch style house with new cedar siding and a new front door.
Exemple d'une façade de maison rétro en bois.
Exemple d'une façade de maison rétro en bois.
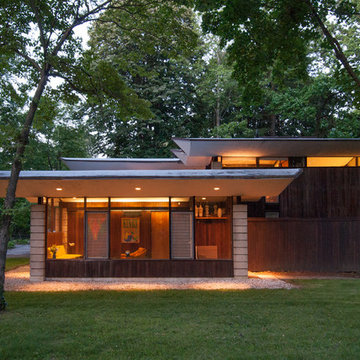
Possibly the only major improvement that needed addressed upon moving in was the landscaping. After removing overgrown shrubs, pruning trees, and replacing the old fencing, the couple tackled the largest part: the parking lot.
Outside of what had been the dentist's waiting room, the entire side yard had been covered in asphalt, with a separate entrance to the street. That has since been removed and replaced with grass, resulting in a minimalist, tranquil spot under the trees.
Adrienne DeRosa Photography © 2013 Houzz

Good design comes in all forms, and a play house is no exception. When asked if we could come up with a little something for our client's daughter and her friends that also complimented the main house, we went to work. Complete with monkey bars, a swing, built-in table & bench, & a ladder up a cozy loft - this spot is a place for the imagination to be set free...and all within easy view while the parents hang with friends on the deck and whip up a little something in the outdoor kitchen.
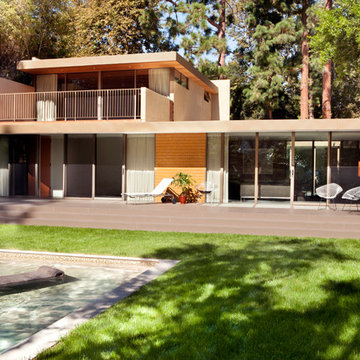
Los Angeles Mid-Century Modern /
photo: Karyn R Millet
Inspiration pour une façade de maison vintage en bois avec un toit plat.
Inspiration pour une façade de maison vintage en bois avec un toit plat.

Inspiration pour une façade de maison grise vintage en bois de plain-pied avec un toit en appentis, un toit en métal et un toit gris.

Spruce & Pine Developer
Cette photo montre une grande façade de maison verte rétro en bois de plain-pied avec un toit à quatre pans et un toit en shingle.
Cette photo montre une grande façade de maison verte rétro en bois de plain-pied avec un toit à quatre pans et un toit en shingle.

The view deck is cantilevered out over the back yard and toward the sunset view. (Landscaping is still being installed here.)
Idées déco pour une façade de maison marron rétro en bois à un étage avec un toit à deux pans et un toit en métal.
Idées déco pour une façade de maison marron rétro en bois à un étage avec un toit à deux pans et un toit en métal.
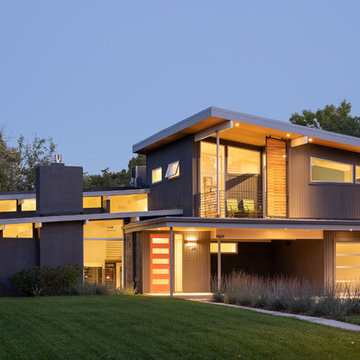
Photo by JC Buck
Cette photo montre une façade de maison grise rétro en bois de taille moyenne et à niveaux décalés.
Cette photo montre une façade de maison grise rétro en bois de taille moyenne et à niveaux décalés.
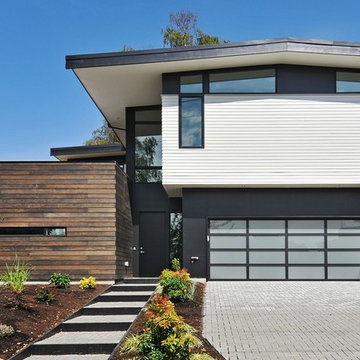
Beautiful modern home. Professionally landscaped.
Idée de décoration pour une grande façade de maison blanche vintage en bois à un étage.
Idée de décoration pour une grande façade de maison blanche vintage en bois à un étage.
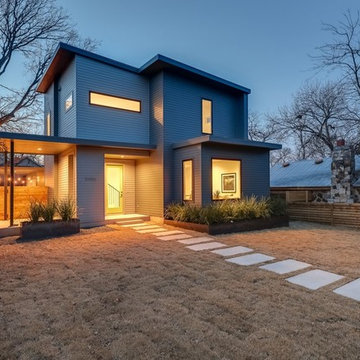
Secluded side yard
Idées déco pour une façade de maison grise rétro en bois de taille moyenne et à un étage avec un toit plat et un toit végétal.
Idées déco pour une façade de maison grise rétro en bois de taille moyenne et à un étage avec un toit plat et un toit végétal.
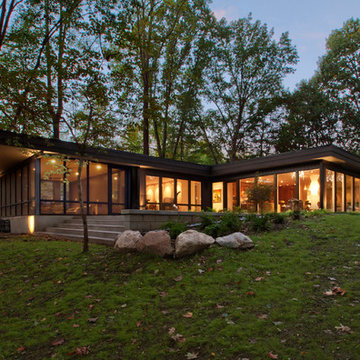
Midcentury Modern Exterior Remodeled and Refreshed for new Midcentury Enthusiast Owners - Architecture: HAUS | Architecture For Modern Lifestyles, Interior Architecture: HAUS with Design Studio Vriesman, General Contractor: Wrightworks, Landscape Architecture: A2 Design, Photography: HAUS | Architecture For Modern Lifestyles
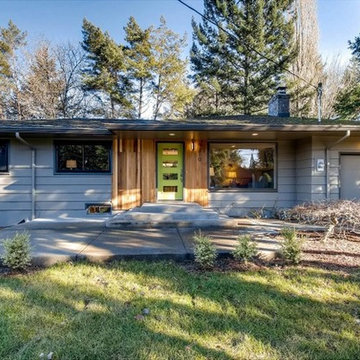
Idée de décoration pour une façade de maison grise vintage en bois de taille moyenne et de plain-pied avec un toit plat et un toit en shingle.
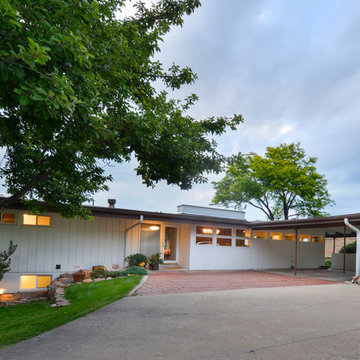
Blu Hartkopp
Exemple d'une petite façade de maison blanche rétro en bois à un étage avec un toit plat.
Exemple d'une petite façade de maison blanche rétro en bois à un étage avec un toit plat.
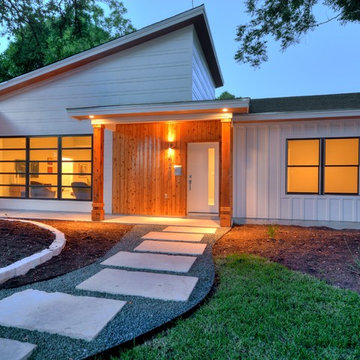
Aménagement d'une façade de maison blanche rétro en bois de plain-pied avec un toit en appentis.
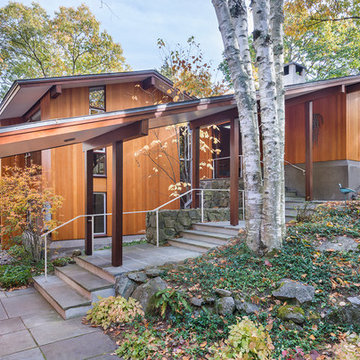
This house west of Boston was originally designed in 1958 by the great New England modernist, Henry Hoover. He built his own modern home in Lincoln in 1937, the year before the German émigré Walter Gropius built his own world famous house only a few miles away. By the time this 1958 house was built, Hoover had matured as an architect; sensitively adapting the house to the land and incorporating the clients wish to recreate the indoor-outdoor vibe of their previous home in Hawaii.
The house is beautifully nestled into its site. The slope of the roof perfectly matches the natural slope of the land. The levels of the house delicately step down the hill avoiding the granite ledge below. The entry stairs also follow the natural grade to an entry hall that is on a mid level between the upper main public rooms and bedrooms below. The living spaces feature a south- facing shed roof that brings the sun deep in to the home. Collaborating closely with the homeowner and general contractor, we freshened up the house by adding radiant heat under the new purple/green natural cleft slate floor. The original interior and exterior Douglas fir walls were stripped and refinished.
Photo by: Nat Rea Photography
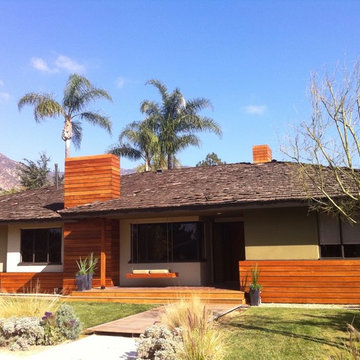
Inspiration pour une façade de maison vintage en bois de plain-pied et de taille moyenne.
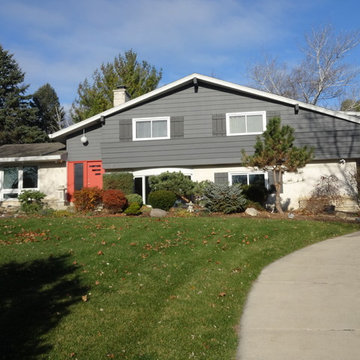
Painting of a tri-level home built in the 1970's.
Aménagement d'une façade de maison grise rétro en bois de taille moyenne et à un étage.
Aménagement d'une façade de maison grise rétro en bois de taille moyenne et à un étage.
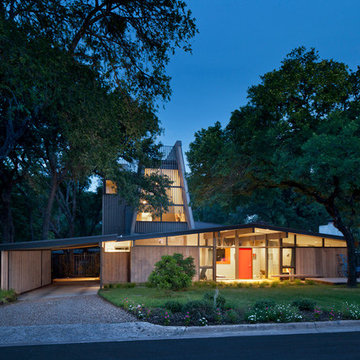
Andrea Calo
Cette image montre une façade de maison vintage en bois de taille moyenne et à un étage avec un toit à deux pans.
Cette image montre une façade de maison vintage en bois de taille moyenne et à un étage avec un toit à deux pans.

Eichler in Marinwood - At the larger scale of the property existed a desire to soften and deepen the engagement between the house and the street frontage. As such, the landscaping palette consists of textures chosen for subtlety and granularity. Spaces are layered by way of planting, diaphanous fencing and lighting. The interior engages the front of the house by the insertion of a floor to ceiling glazing at the dining room.
Jog-in path from street to house maintains a sense of privacy and sequential unveiling of interior/private spaces. This non-atrium model is invested with the best aspects of the iconic eichler configuration without compromise to the sense of order and orientation.
photo: scott hargis
Idées déco de façades de maisons rétro en bois
3
