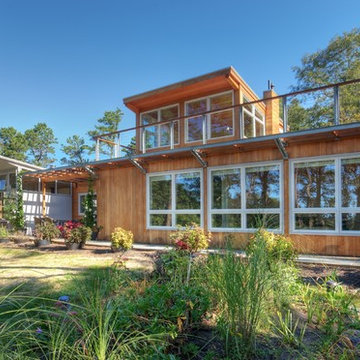Idées déco de façades de maisons rétro en bois
Trier par :
Budget
Trier par:Populaires du jour
61 - 80 sur 1 449 photos
1 sur 3
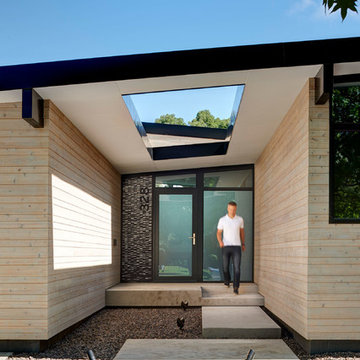
Photo: Cameron Campbell Integrated Studio
Idée de décoration pour une petite façade de maison vintage en bois à un étage.
Idée de décoration pour une petite façade de maison vintage en bois à un étage.
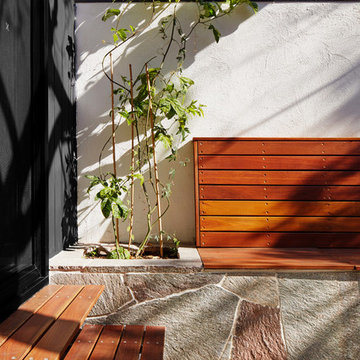
florian grohen
Idée de décoration pour une petite façade de maison vintage en bois à un étage avec un toit plat et un toit en métal.
Idée de décoration pour une petite façade de maison vintage en bois à un étage avec un toit plat et un toit en métal.
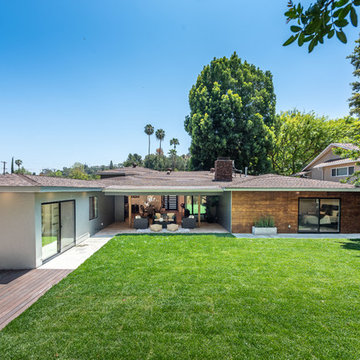
Located in Studio City's Wrightwood Estates, Levi Construction’s latest residency is a two-story mid-century modern home that was re-imagined and extensively remodeled with a designer’s eye for detail, beauty and function. Beautifully positioned on a 9,600-square-foot lot with approximately 3,000 square feet of perfectly-lighted interior space. The open floorplan includes a great room with vaulted ceilings, gorgeous chef’s kitchen featuring Viking appliances, a smart WiFi refrigerator, and high-tech, smart home technology throughout. There are a total of 5 bedrooms and 4 bathrooms. On the first floor there are three large bedrooms, three bathrooms and a maid’s room with separate entrance. A custom walk-in closet and amazing bathroom complete the master retreat. The second floor has another large bedroom and bathroom with gorgeous views to the valley. The backyard area is an entertainer’s dream featuring a grassy lawn, covered patio, outdoor kitchen, dining pavilion, seating area with contemporary fire pit and an elevated deck to enjoy the beautiful mountain view.
Project designed and built by
Levi Construction
http://www.leviconstruction.com/
Levi Construction is specialized in designing and building custom homes, room additions, and complete home remodels. Contact us today for a quote.
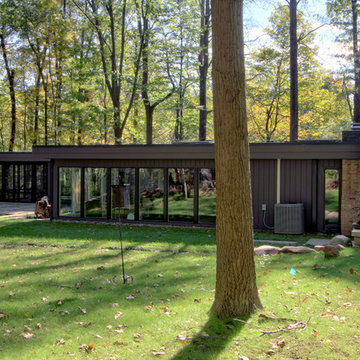
Tall windows take advantage of their wood lot. At far left is the screened porch, covered by an extension of the main roof. Photo by Christopher Wright, CR
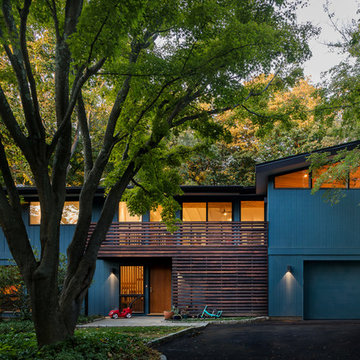
Gregory Maka
Inspiration pour une façade de maison bleue vintage en bois de taille moyenne et à un étage avec un toit en appentis.
Inspiration pour une façade de maison bleue vintage en bois de taille moyenne et à un étage avec un toit en appentis.
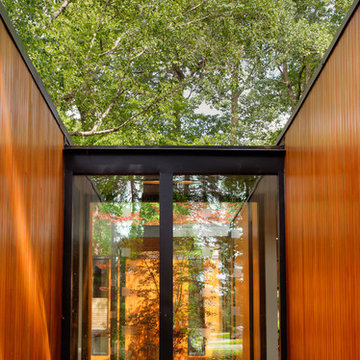
Ken Dahlin
Cette image montre une façade de maison vintage en bois de plain-pied avec un toit plat.
Cette image montre une façade de maison vintage en bois de plain-pied avec un toit plat.
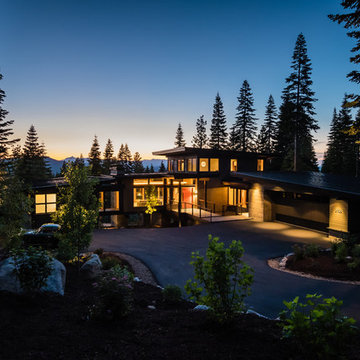
Exterior at Sunset. Photo by Jeff Freeman.
Réalisation d'une façade de maison grise vintage en bois de taille moyenne et à un étage avec un toit en appentis et un toit en métal.
Réalisation d'une façade de maison grise vintage en bois de taille moyenne et à un étage avec un toit en appentis et un toit en métal.

Matt Hall
Cette image montre une façade de maison verte vintage en bois de taille moyenne et de plain-pied avec un toit plat.
Cette image montre une façade de maison verte vintage en bois de taille moyenne et de plain-pied avec un toit plat.
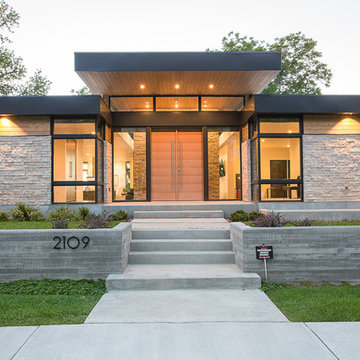
Cette photo montre une façade de maison beige rétro en bois de taille moyenne et de plain-pied.
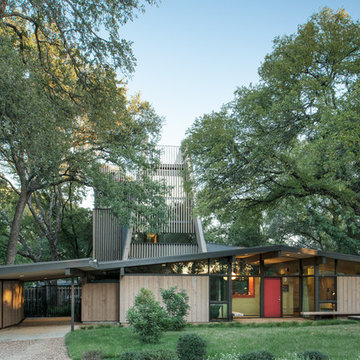
ArcherShot Photography
Cette photo montre une façade de maison rétro en bois de plain-pied avec un toit à deux pans.
Cette photo montre une façade de maison rétro en bois de plain-pied avec un toit à deux pans.
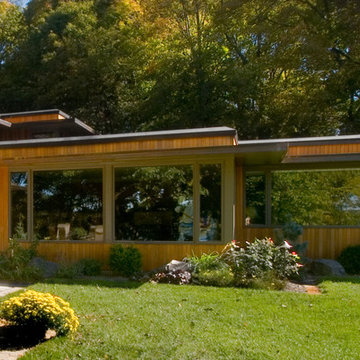
Architects SALA
Design: Debra Cohen Design
Build by White Crane Construction
Photography by Larry Lamb
Complete home renovation and addition of 4100 square foot Bauhaus inspired home on a two acre lake shore lot. The client purchased this unique home from the original owner with the intent of updating the home while maintaining the integrity of its architectural design.
Build by White Crane Construction
Design by Debra Cohen
Photography by Larry Lamb
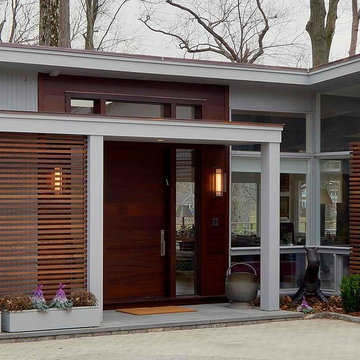
Exterior renovation to existing low sloped roof home. Added cedar slatted wall and new front door and sidelights.
Cette image montre une façade de maison grise vintage en bois de taille moyenne et de plain-pied avec un toit à deux pans et un toit en shingle.
Cette image montre une façade de maison grise vintage en bois de taille moyenne et de plain-pied avec un toit à deux pans et un toit en shingle.

Here is an architecturally built house from the early 1970's which was brought into the new century during this complete home remodel by adding a garage space, new windows triple pane tilt and turn windows, cedar double front doors, clear cedar siding with clear cedar natural siding accents, clear cedar garage doors, galvanized over sized gutters with chain style downspouts, standing seam metal roof, re-purposed arbor/pergola, professionally landscaped yard, and stained concrete driveway, walkways, and steps.
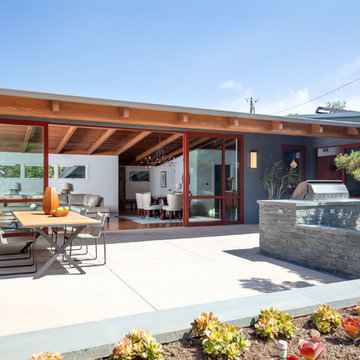
The rear of the house is now completely open to the backyard. We custom designed the 25-foot wide telescoping doors seen here. The existing pool was re-surfaced and tiled, and the concrete pool deck is all new.
We designed the interior and exterior home renovation, as well as all hardscape and landscape.
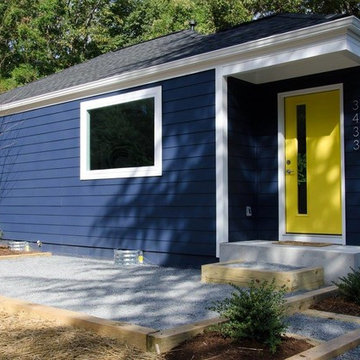
Cette photo montre une petite façade de maison bleue rétro en bois de plain-pied avec un toit à quatre pans et un toit en shingle.
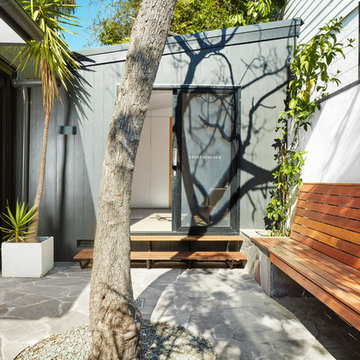
florian grohen
Réalisation d'une petite façade de maison vintage en bois à un étage avec un toit plat et un toit en métal.
Réalisation d'une petite façade de maison vintage en bois à un étage avec un toit plat et un toit en métal.
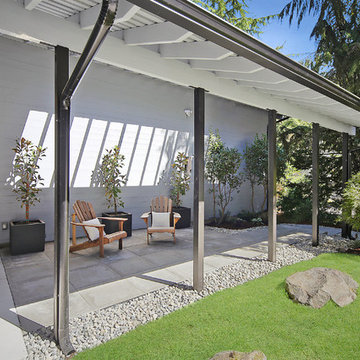
Vicaso
Aménagement d'une façade de maison grise rétro en bois de taille moyenne et à niveaux décalés avec un toit à deux pans et un toit en shingle.
Aménagement d'une façade de maison grise rétro en bois de taille moyenne et à niveaux décalés avec un toit à deux pans et un toit en shingle.
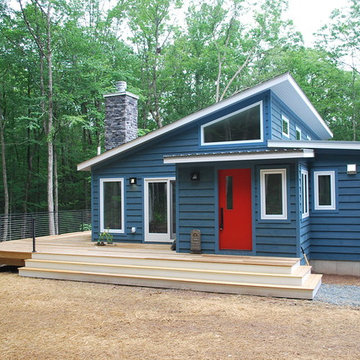
MidCentury Ranch 10 - This 1400 square foot, 2 bedroom / 2 bath home is the 10th original design in our Mid-Century Ranch series. Just outside Narrowsburg, NY.
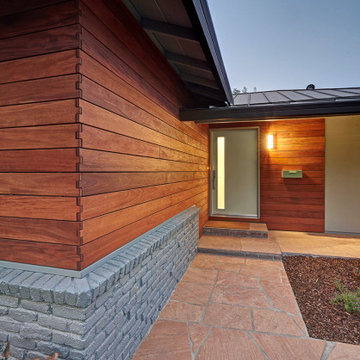
This client grew up in this 1950’s family home and has now become owner in his adult life. Designing and remodeling this childhood home that the client was very bonded and familiar with was a tall order. This modern twist of original mid-century style combined with an eclectic fusion of modern day materials and concepts fills the room with a powerful presence while maintaining its clean lined austerity and elegance.
As part of the full remodel of this Arden Park home, we modernized the facade with a horizontal Mahogany plank treatment. The outside corners of the facade were detailed by our fine craftsmen with interlocking dovetail joinery.
Idées déco de façades de maisons rétro en bois
4
