Idées déco de façades de maisons rétro en bois
Trier par :
Budget
Trier par:Populaires du jour
81 - 100 sur 1 449 photos
1 sur 3

Updating a modern classic
These clients adore their home’s location, nestled within a 2-1/2 acre site largely wooded and abutting a creek and nature preserve. They contacted us with the intent of repairing some exterior and interior issues that were causing deterioration, and needed some assistance with the design and selection of new exterior materials which were in need of replacement.
Our new proposed exterior includes new natural wood siding, a stone base, and corrugated metal. New entry doors and new cable rails completed this exterior renovation.
Additionally, we assisted these clients resurrect an existing pool cabana structure and detached 2-car garage which had fallen into disrepair. The garage / cabana building was renovated in the same aesthetic as the main house.
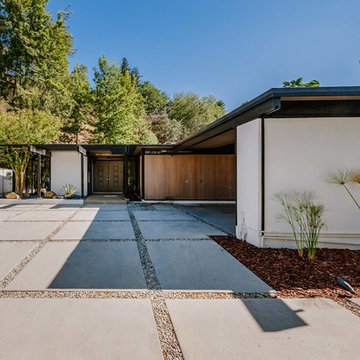
Exemple d'une grande façade de maison blanche rétro en bois de plain-pied.
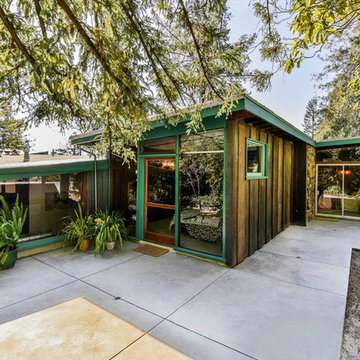
Cette photo montre une façade de maison marron rétro en bois de taille moyenne et de plain-pied avec un toit plat.
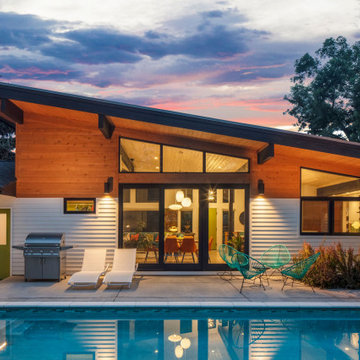
Cette photo montre une façade de maison blanche rétro en bois et bardage à clin de taille moyenne et à un étage avec un toit en appentis, un toit en shingle et un toit noir.
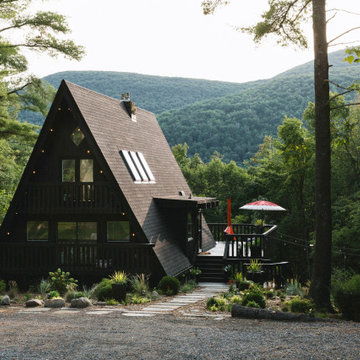
Thinking outside the box
Perched on a hilltop in the Catskills, this sleek 1960s A-frame is right at home among pointed firs and
mountain peaks.
An unfussy, but elegant design with modern shapes, furnishings, and material finishes both softens and enhances the home’s architecture and natural surroundings, bringing light and airiness to every room.
A clever peekaboo aesthetic enlivens many of the home’s new design elements―invisible touches of lucite, accented brass surfaces, oversized mirrors, and windows and glass partitions in the spa bathrooms, which give you all the comfort of a high-end hotel, and the feeling that you’re showering in nature.
Downstairs ample seating and a wet bar―a nod to your parents’ 70s basement―make a perfect space for entertaining. Step outside onto the spacious deck, fire up the grill, and enjoy the gorgeous mountain views.
Stonework, scattered like breadcrumbs around the 5-acre property, leads you to several lounging nooks, where you can stretch out with a book or take a soak in the hot tub.
Every thoughtful detail adds softness and magic to this forest home.
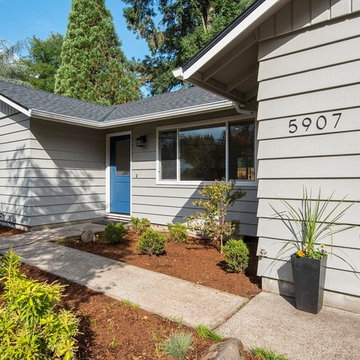
This cute house needed some serious work. A new roof, fresh coat of paint, and new landscaping gave it beautiful curb appeal.
Exemple d'une petite façade de maison grise rétro en bois de plain-pied avec un toit en shingle.
Exemple d'une petite façade de maison grise rétro en bois de plain-pied avec un toit en shingle.
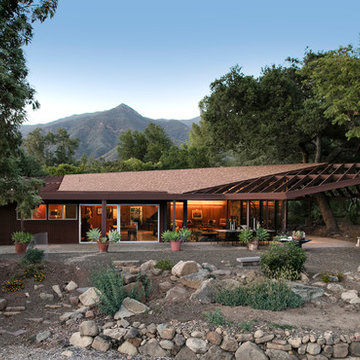
Designer: Allen Construction
General Contractor: Allen Construction
Photographer: Jim Bartsch Photography
Cette photo montre une façade de maison marron rétro en bois de taille moyenne et de plain-pied avec un toit à deux pans.
Cette photo montre une façade de maison marron rétro en bois de taille moyenne et de plain-pied avec un toit à deux pans.
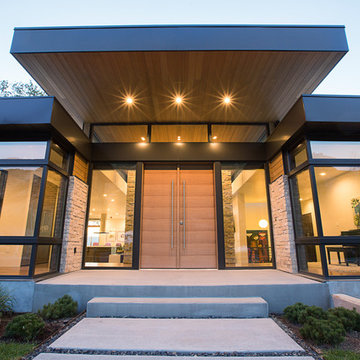
Aménagement d'une façade de maison beige rétro en bois de taille moyenne et de plain-pied.
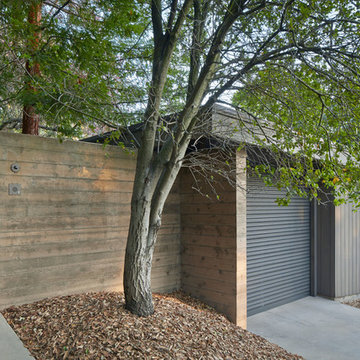
Entry gate at mid-century home in Berkeley, California with custom Ipe entry gate, walkway, board formed concrete walls, carport with perforated metal roll-up door, and redwood siding. - Photo by Bruce Damonte.
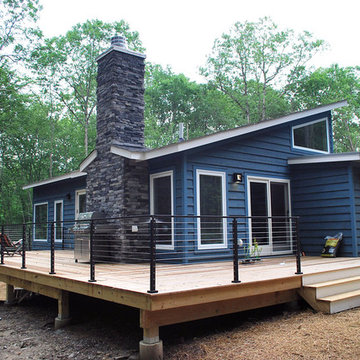
Cette photo montre une façade de maison bleue rétro en bois de plain-pied.
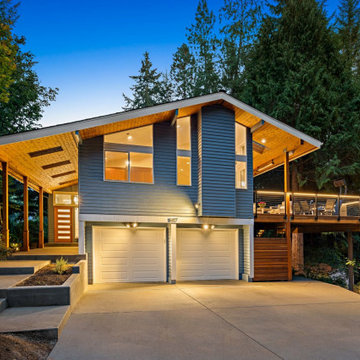
The exterior of the home at night
Aménagement d'une grande façade de maison bleue rétro en bois et bardage à clin à un étage avec un toit à deux pans, un toit en shingle et un toit noir.
Aménagement d'une grande façade de maison bleue rétro en bois et bardage à clin à un étage avec un toit à deux pans, un toit en shingle et un toit noir.
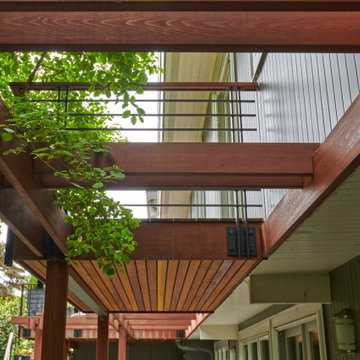
Idée de décoration pour une façade de maison vintage en bois à niveaux décalés avec un toit à deux pans et un toit en métal.
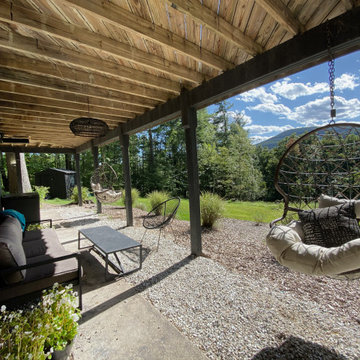
Thinking outside the box
Perched on a hilltop in the Catskills, this sleek 1960s A-frame is right at home among pointed firs and
mountain peaks.
An unfussy, but elegant design with modern shapes, furnishings, and material finishes both softens and enhances the home’s architecture and natural surroundings, bringing light and airiness to every room.
A clever peekaboo aesthetic enlivens many of the home’s new design elements―invisible touches of lucite, accented brass surfaces, oversized mirrors, and windows and glass partitions in the spa bathrooms, which give you all the comfort of a high-end hotel, and the feeling that you’re showering in nature.
Downstairs ample seating and a wet bar―a nod to your parents’ 70s basement―make a perfect space for entertaining. Step outside onto the spacious deck, fire up the grill, and enjoy the gorgeous mountain views.
Stonework, scattered like breadcrumbs around the 5-acre property, leads you to several lounging nooks, where you can stretch out with a book or take a soak in the hot tub.
Every thoughtful detail adds softness and magic to this forest home.
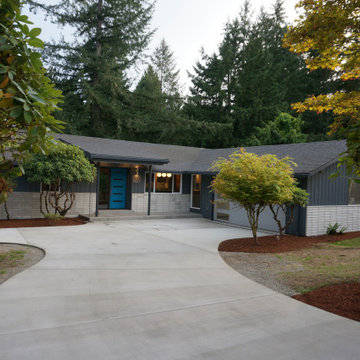
New dormer entry with thin steel supports, custom entry, new concrete driveway, stunning block facade.
Aménagement d'une grande façade de maison grise rétro en bois à un étage avec un toit à deux pans et un toit en shingle.
Aménagement d'une grande façade de maison grise rétro en bois à un étage avec un toit à deux pans et un toit en shingle.
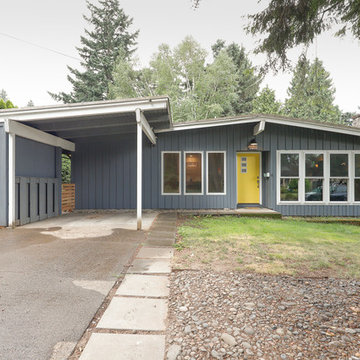
Cette image montre une façade de maison bleue vintage en bois de taille moyenne et de plain-pied avec un toit en shingle.
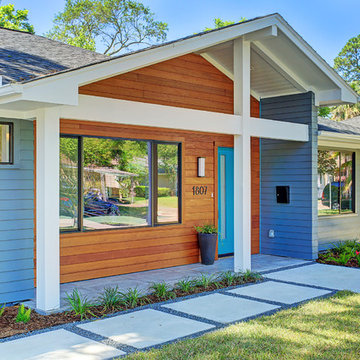
The entry walk features large concrete pads with decorative gravel accents.
TK Images
Réalisation d'une façade de maison grise vintage en bois avec un toit à deux pans et un toit en shingle.
Réalisation d'une façade de maison grise vintage en bois avec un toit à deux pans et un toit en shingle.
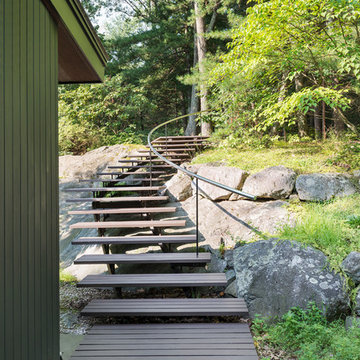
Flavin Architects was chosen for the renovation due to their expertise with Mid-Century-Modern and specifically Henry Hoover renovations. Respect for the integrity of the original home while accommodating a modern family’s needs is key. Practical updates like roof insulation, new roofing, and radiant floor heat were combined with sleek finishes and modern conveniences. Photo by: Nat Rea Photography

The front entry incorporates a custom pivot front door and new bluestone walls. We also designed all of the hardscape and landscape. The beams and boarding are all original.
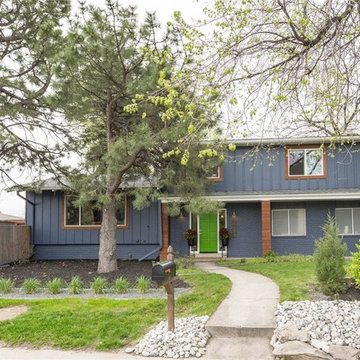
Inspiration pour une façade de maison grise vintage en bois de taille moyenne et à un étage avec un toit en shingle.
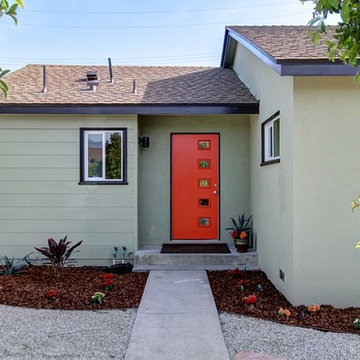
Willis Daniels
Cette photo montre une grande façade de maison verte rétro en bois de plain-pied avec un toit à croupette et un toit en shingle.
Cette photo montre une grande façade de maison verte rétro en bois de plain-pied avec un toit à croupette et un toit en shingle.
Idées déco de façades de maisons rétro en bois
5