Idées déco de façades de maisons rétro en bois
Trier par :
Budget
Trier par:Populaires du jour
101 - 120 sur 1 449 photos
1 sur 3
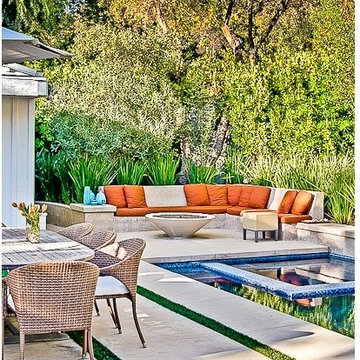
Cette photo montre une façade de maison blanche rétro en bois de plain-pied avec un toit plat.

Eichler in Marinwood - At the larger scale of the property existed a desire to soften and deepen the engagement between the house and the street frontage. As such, the landscaping palette consists of textures chosen for subtlety and granularity. Spaces are layered by way of planting, diaphanous fencing and lighting. The interior engages the front of the house by the insertion of a floor to ceiling glazing at the dining room.
Jog-in path from street to house maintains a sense of privacy and sequential unveiling of interior/private spaces. This non-atrium model is invested with the best aspects of the iconic eichler configuration without compromise to the sense of order and orientation.
photo: scott hargis

Photography by Meghan Montgomery
Cette image montre une grande façade de maison blanche vintage en bois et planches et couvre-joints avec un toit à deux pans, un toit en shingle et un toit noir.
Cette image montre une grande façade de maison blanche vintage en bois et planches et couvre-joints avec un toit à deux pans, un toit en shingle et un toit noir.
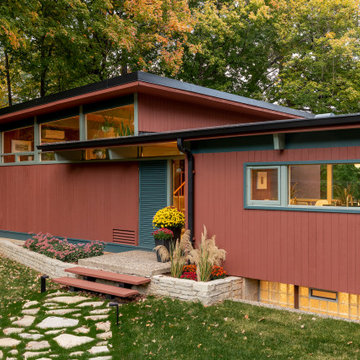
Aménagement d'une façade de maison multicolore rétro en bois de taille moyenne et à niveaux décalés avec un toit plat.
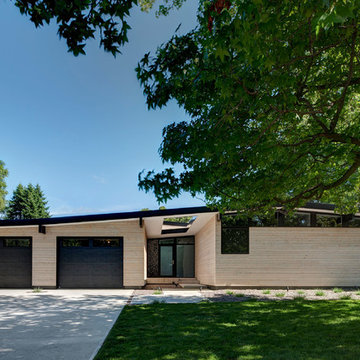
Photo: Cameron Campbell Integrated Studio
Idées déco pour une petite façade de maison rétro en bois à un étage.
Idées déco pour une petite façade de maison rétro en bois à un étage.
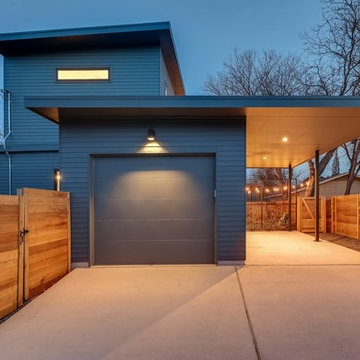
Secluded side yard
Réalisation d'une façade de maison grise vintage en bois de taille moyenne et à un étage avec un toit plat et un toit végétal.
Réalisation d'une façade de maison grise vintage en bois de taille moyenne et à un étage avec un toit plat et un toit végétal.
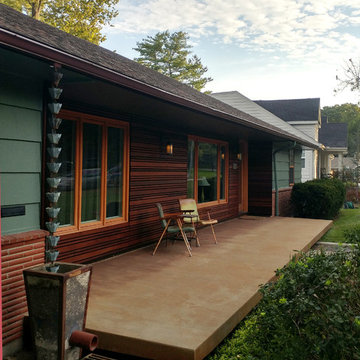
Photo: RDM
Aménagement d'une façade de maison bleue rétro en bois de taille moyenne et de plain-pied avec un toit à quatre pans.
Aménagement d'une façade de maison bleue rétro en bois de taille moyenne et de plain-pied avec un toit à quatre pans.
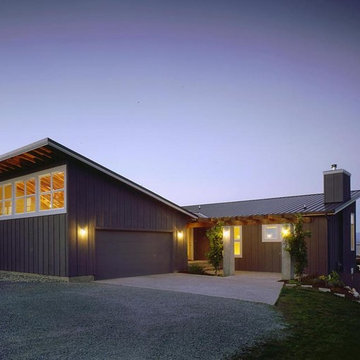
Beautiful views to the east are captured within the home by the slope of the shed roof. Standing seam metal roofing in weathered copper adds to the contemporary appeal of the shed roofs. Board and batten siding continue the linear texture of the roof to the walls.
Photos by David Pelletier & Steve Keating
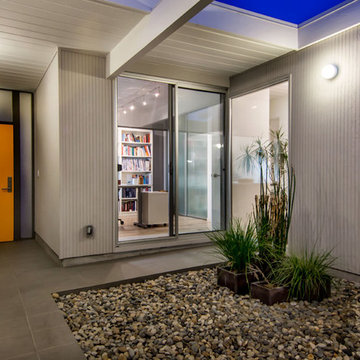
Eichler Atrium
Idée de décoration pour une façade de maison vintage en bois de taille moyenne et de plain-pied.
Idée de décoration pour une façade de maison vintage en bois de taille moyenne et de plain-pied.
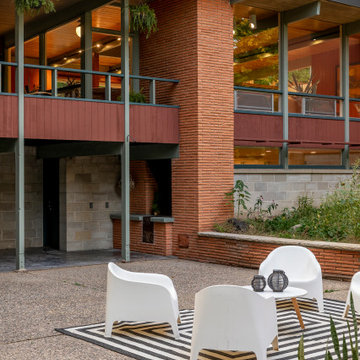
Aménagement d'une façade de maison multicolore rétro en bois de taille moyenne et à niveaux décalés avec un toit plat.
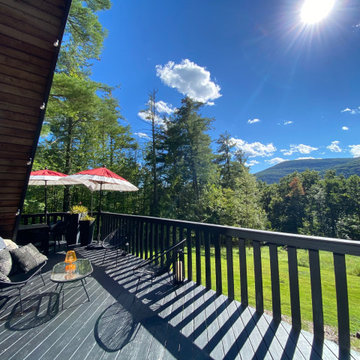
Thinking outside the box
Perched on a hilltop in the Catskills, this sleek 1960s A-frame is right at home among pointed firs and
mountain peaks.
An unfussy, but elegant design with modern shapes, furnishings, and material finishes both softens and enhances the home’s architecture and natural surroundings, bringing light and airiness to every room.
A clever peekaboo aesthetic enlivens many of the home’s new design elements―invisible touches of lucite, accented brass surfaces, oversized mirrors, and windows and glass partitions in the spa bathrooms, which give you all the comfort of a high-end hotel, and the feeling that you’re showering in nature.
Downstairs ample seating and a wet bar―a nod to your parents’ 70s basement―make a perfect space for entertaining. Step outside onto the spacious deck, fire up the grill, and enjoy the gorgeous mountain views.
Stonework, scattered like breadcrumbs around the 5-acre property, leads you to several lounging nooks, where you can stretch out with a book or take a soak in the hot tub.
Every thoughtful detail adds softness and magic to this forest home.
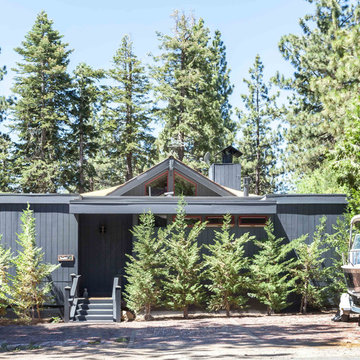
photo by Kat Alves
Cette photo montre une façade de maison grise rétro en bois de plain-pied et de taille moyenne avec un toit à deux pans.
Cette photo montre une façade de maison grise rétro en bois de plain-pied et de taille moyenne avec un toit à deux pans.
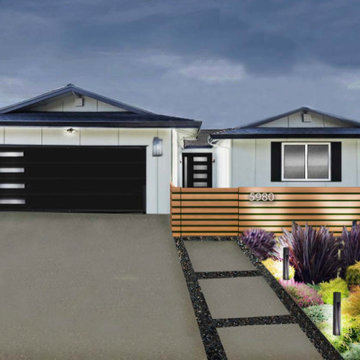
Elevating this rancher was so much fun! When the bones are good, but the finishes aren't...time to refresh!
Idée de décoration pour une façade de maison blanche vintage en bois et bardage à clin de taille moyenne et de plain-pied avec un toit noir.
Idée de décoration pour une façade de maison blanche vintage en bois et bardage à clin de taille moyenne et de plain-pied avec un toit noir.
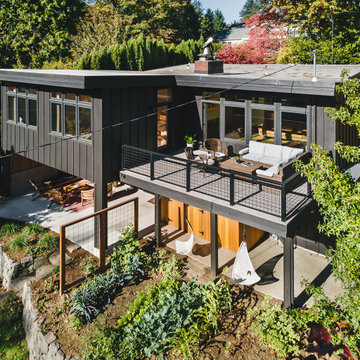
The Portland Heights home of Neil Kelly Company CFO, Dan Watson (and family), gets a modern redesign led by Neil Kelly Portland Design Consultant Michelle Rolens, who has been with the company for nearly 30 years. The project includes an addition, architectural redesign, new siding, windows, paint, and outdoor living spaces.
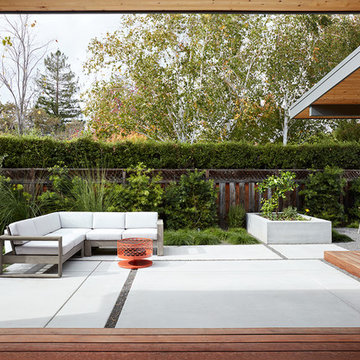
Mariko Reed
Cette photo montre une façade de maison marron rétro en bois de taille moyenne et de plain-pied avec un toit plat.
Cette photo montre une façade de maison marron rétro en bois de taille moyenne et de plain-pied avec un toit plat.
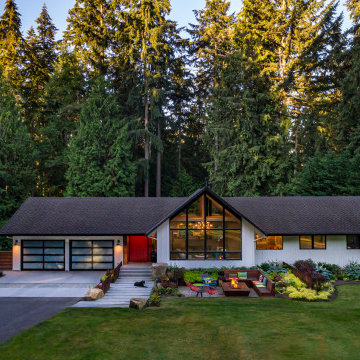
Photography by Meghan Montgomery
Idée de décoration pour une grande façade de maison blanche vintage en bois et planches et couvre-joints avec un toit à deux pans, un toit en shingle et un toit noir.
Idée de décoration pour une grande façade de maison blanche vintage en bois et planches et couvre-joints avec un toit à deux pans, un toit en shingle et un toit noir.
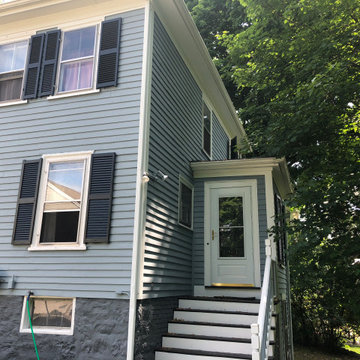
This view of the back of the house highlights how the paint colors come together. The crisp white helps define the shape of the house. At the same time, it subtly highlights the doors, staircase and window frame. The two blues create a sense of calm while at the same time harmonizing with the property’s trees and plants.
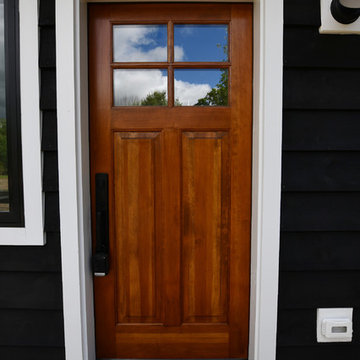
Cette photo montre une façade de maison noire rétro en bois de taille moyenne et de plain-pied avec un toit en appentis et un toit en métal.
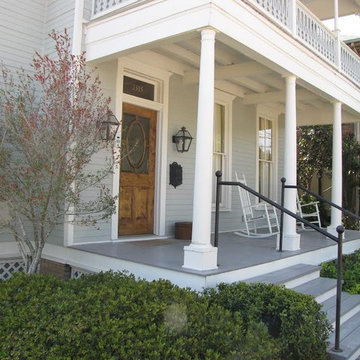
Réalisation d'une façade de maison bleue vintage en bois de taille moyenne et à un étage.
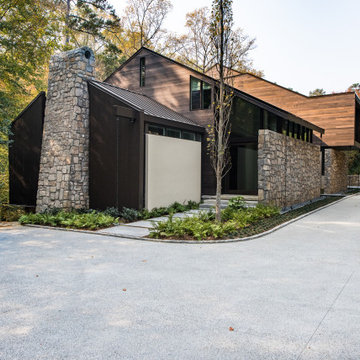
Idées déco pour une grande façade de maison rétro en bois et planches et couvre-joints à deux étages et plus.
Idées déco de façades de maisons rétro en bois
6