Idées déco de façades de Tiny Houses
Trier par :
Budget
Trier par:Populaires du jour
141 - 160 sur 1 256 photos
1 sur 2
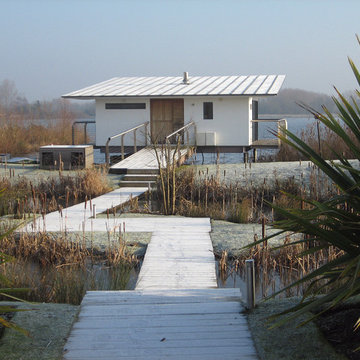
Photographers: Richard Seymour and Mike Ford
Idées déco pour une petite façade de Tiny House rétro de plain-pied avec un toit en appentis.
Idées déco pour une petite façade de Tiny House rétro de plain-pied avec un toit en appentis.
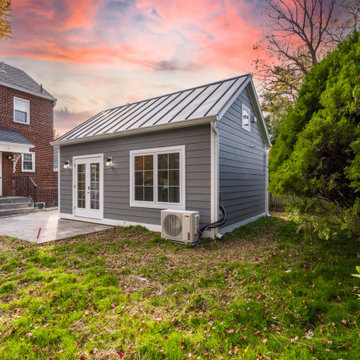
New Accessory Dwelling Unit we completed in Bethesda, MD. The Makara 330, typically a studio, was modified into a 1bedroom for our client who is using as a home for their mother. We built a custom murphy bed so the bedroom can double as a home office when mom isn't in town.

Cette image montre une petite façade de Tiny House métallique et noire minimaliste à un étage avec un toit en appentis et un toit en métal.
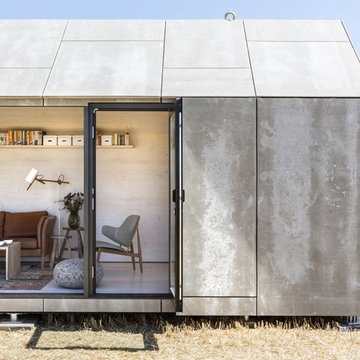
Juan Baraja
Idées déco pour une petite façade de Tiny House grise contemporaine en béton de plain-pied avec un toit à deux pans.
Idées déco pour une petite façade de Tiny House grise contemporaine en béton de plain-pied avec un toit à deux pans.
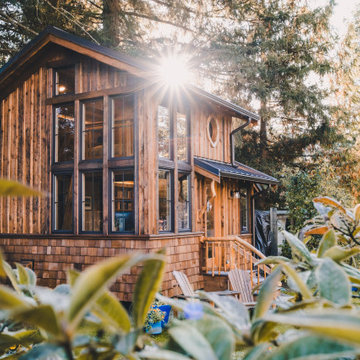
Studio and Guestroom with space for office, yoga and sleeping loft. Also a detached Outhouse with Sunmar Composting Toilet. All interior and exterior materials were custom milled and fabricated with reclaimed materials.
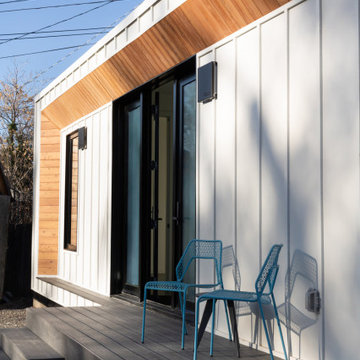
Réalisation d'une façade de Tiny House blanche minimaliste en panneau de béton fibré et planches et couvre-joints de plain-pied avec un toit plat.
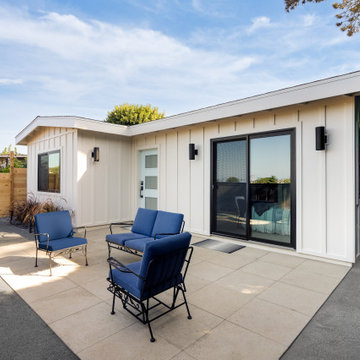
Inspiration pour une petite façade de Tiny House blanche marine en bois et planches et couvre-joints de plain-pied avec un toit plat.
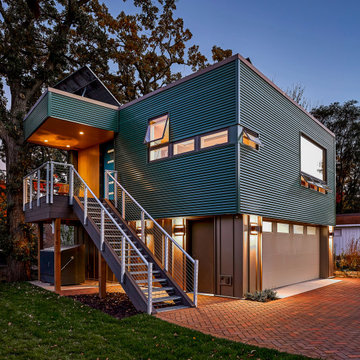
This accessory dwelling unit (ADU) is a sustainable, compact home for the homeowner's aging parent.
Although the home is only 660 sq. ft., it has a bedroom, full kitchen (with dishwasher!) and even an elevator for the aging parents. We used many strategically-placed windows and skylights to make the space feel more expansive. The ADU is also full of sustainable features, including the solar panels on the roof.

Pulling back the folding doors reveals French doors and sidelights salvaged from a monastery in Minnesota.
We converted the original 1920's 240 SF garage into a Poetry/Writing Studio by removing the flat roof, and adding a cathedral-ceiling gable roof, with a loft sleeping space reached by library ladder. The kitchenette is minimal--sink, under-counter refrigerator and hot plate. Behind the frosted glass folding door on the left, the toilet, on the right, a shower.
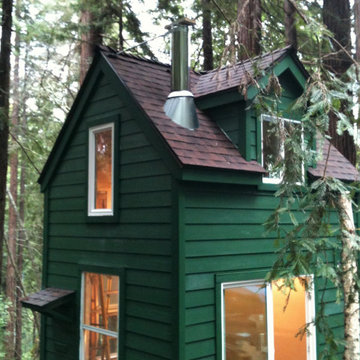
Cabin Style ADU
Exemple d'une petite façade de Tiny House verte montagne en panneau de béton fibré à un étage avec un toit à deux pans, un toit en shingle et un toit marron.
Exemple d'une petite façade de Tiny House verte montagne en panneau de béton fibré à un étage avec un toit à deux pans, un toit en shingle et un toit marron.

Nestled in the heart of Cowes on the Isle of Wight, this gorgeous Hampton's style cottage proves that good things, do indeed, come in 'small packages'!
Small spaces packed with BIG designs and even larger solutions, this cottage may be small, but it's certainly mighty, ensuring that storage is not forgotten about, alongside practical amenities.

Exemple d'une petite façade de Tiny House marron montagne en bois et bardage à clin de plain-pied avec un toit à deux pans, un toit en shingle et un toit marron.
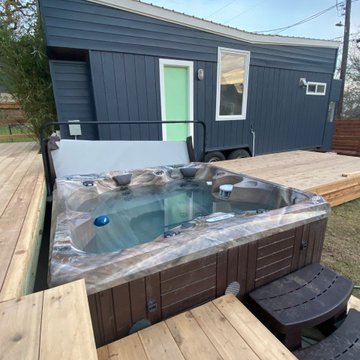
Interior and Exterior Renovations to existing HGTV featured Tiny Home. We modified the exterior paint color theme and painted the interior of the tiny home to give it a fresh look. The interior of the tiny home has been decorated and furnished for use as an AirBnb space. Outdoor features a new custom built deck and hot tub space.
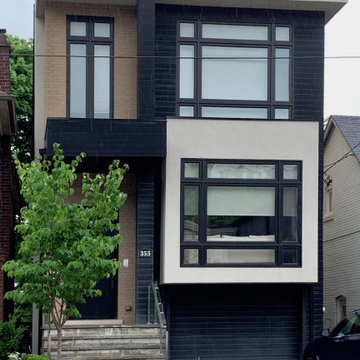
Inspiration pour une petite façade de Tiny House multicolore minimaliste à un étage avec un toit plat et un toit mixte.
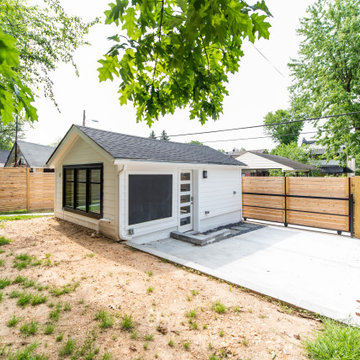
Conversion of a 1 car garage into an studio Additional Dwelling Unit
Aménagement d'une petite façade de Tiny House blanche contemporaine de plain-pied avec un revêtement mixte, un toit en appentis, un toit en shingle et un toit noir.
Aménagement d'une petite façade de Tiny House blanche contemporaine de plain-pied avec un revêtement mixte, un toit en appentis, un toit en shingle et un toit noir.
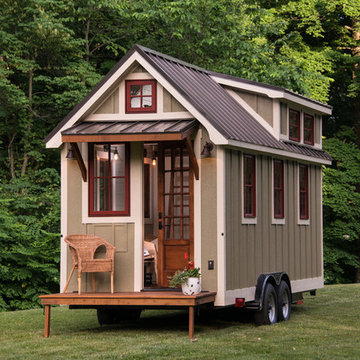
Naturally Vics
Réalisation d'une petite façade de Tiny House beige champêtre de plain-pied avec un toit à deux pans.
Réalisation d'une petite façade de Tiny House beige champêtre de plain-pied avec un toit à deux pans.
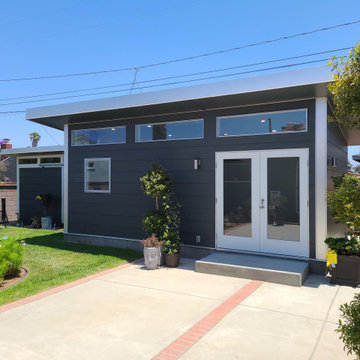
Need extra space in your life? An ADU may be the right solution for you! Whether you call it a casita, granny flat, cottage, or in-law suite, an ADU comes in many shapes and styles and can be customized to fit your specific needs. At Studio Shed, we provide everything from fully customizable solutions to turnkey design packages, so you can find the perfect ADU for your life.
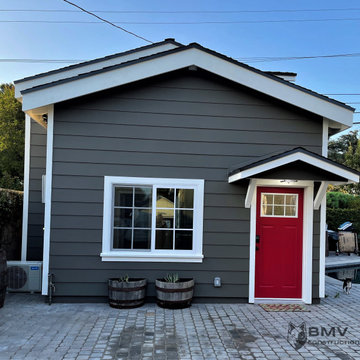
Beutiful conversion of existing garage, we built an extension to the front of 4', we raised walls approximately 5' height to create new loft area, designed new (3 dormers, wood siding on front to match existing home. Designed as a mini me of front house!

Perfect for a small rental for income or for someone in your family, this one bedroom unit features an open concept.
Exemple d'une petite façade de Tiny House blanche bord de mer en panneau de béton fibré et planches et couvre-joints de plain-pied avec un toit à deux pans, un toit en shingle et un toit noir.
Exemple d'une petite façade de Tiny House blanche bord de mer en panneau de béton fibré et planches et couvre-joints de plain-pied avec un toit à deux pans, un toit en shingle et un toit noir.
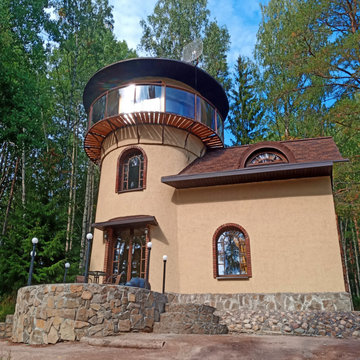
Проект необычного мини-дома с башней в сказочном стиле. Этот дом будет использоваться в качестве гостевого дома на базе отдыха в Карелии недалеко у Ладожского озера. Проект выполнен в органическом стиле с антуражем сказочного домика.
Idées déco de façades de Tiny Houses
8