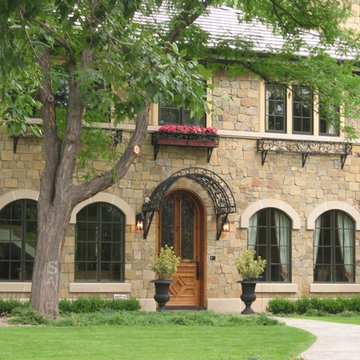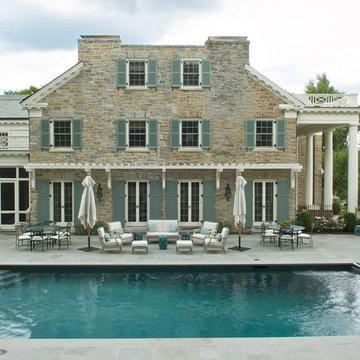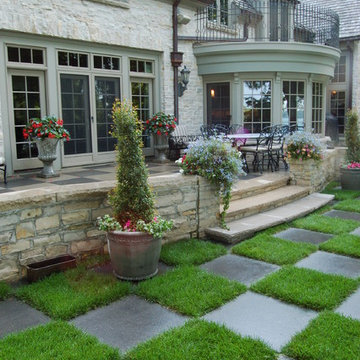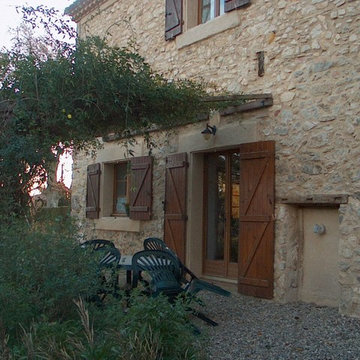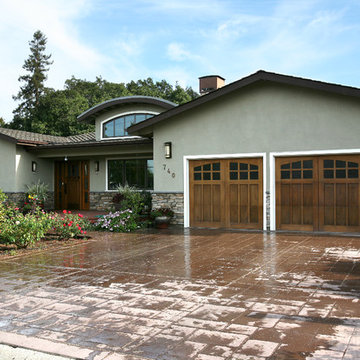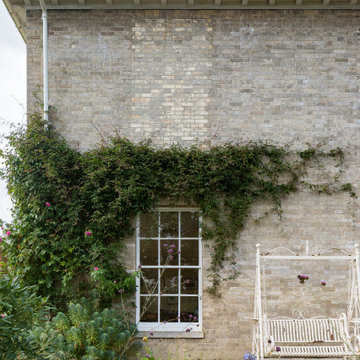Idées déco de façades de maisons en pierre
Trier par :
Budget
Trier par:Populaires du jour
141 - 160 sur 33 738 photos
1 sur 3
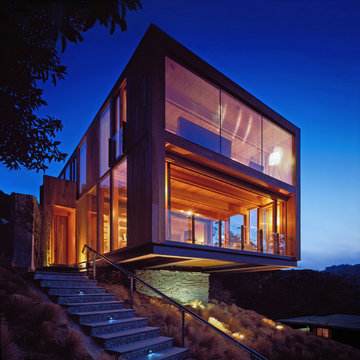
2400 square feet
Photo by Julius Shulman
Cette photo montre une façade de maison tendance en pierre.
Cette photo montre une façade de maison tendance en pierre.
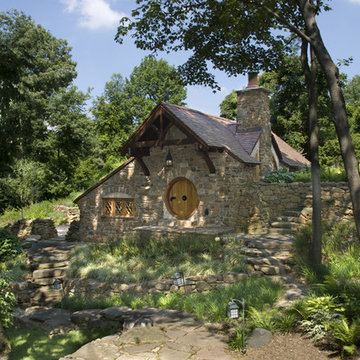
Photographer: Angle Eye Photography
Réalisation d'une façade de maison chalet en pierre.
Réalisation d'une façade de maison chalet en pierre.
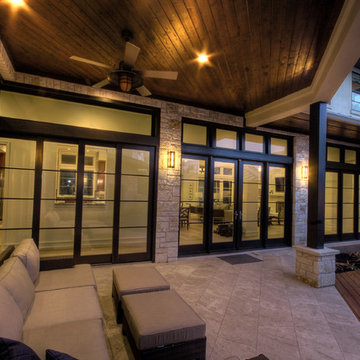
This Westlake site posed several challenges that included managing a sloping lot and capturing the views of downtown Austin in specific locations on the lot, while staying within the height restrictions. The service and garages split in two, buffering the less private areas of the lot creating an inner courtyard. The ancillary rooms are organized around this court leading up to the entertaining areas. The main living areas serve as a transition to a private natural vegetative bluff on the North side. Breezeways and terraces connect the various outdoor living spaces feeding off the great room and dining, balancing natural light and summer breezes to the interior spaces. The private areas are located on the upper level, organized in an inverted “u”, maximizing the best views on the lot. The residence represents a programmatic collaboration of the clients’ needs and subdivision restrictions while engaging the unique features of the lot.
Built by Butterfield Custom Homes
Photography by Adam Steiner
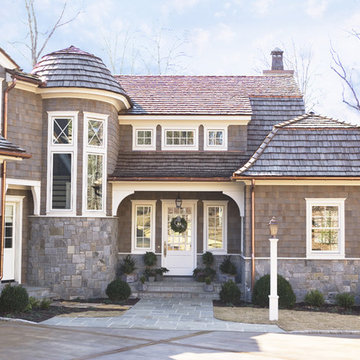
With its cedar shake roof and siding, complemented by Swannanoa stone, this lakeside home conveys the Nantucket style beautifully. The overall home design promises views to be enjoyed inside as well as out with a lovely screened porch with a Chippendale railing.
Throughout the home are unique and striking features. Antique doors frame the opening into the living room from the entry. The living room is anchored by an antique mirror integrated into the overmantle of the fireplace.
The kitchen is designed for functionality with a 48” Subzero refrigerator and Wolf range. Add in the marble countertops and industrial pendants over the large island and you have a stunning area. Antique lighting and a 19th century armoire are paired with painted paneling to give an edge to the much-loved Nantucket style in the master. Marble tile and heated floors give way to an amazing stainless steel freestanding tub in the master bath.
Rachael Boling Photography
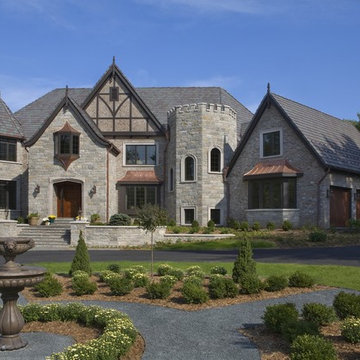
Barrington Manor Exterior
Idée de décoration pour une façade de maison tradition en pierre à un étage.
Idée de décoration pour une façade de maison tradition en pierre à un étage.
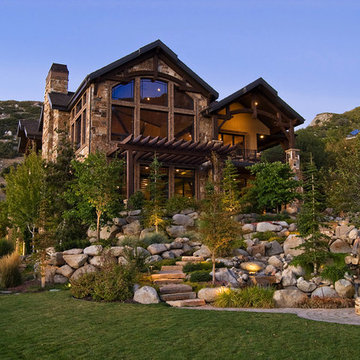
Spanning the mountainside of Seven Springs, framed by nature’s beauty, sets a timeless mountain dwelling, where location is everything. Facing due east, the lot offers breathtaking valley and surrounding mountain views. From room to room, the design exploits the beautiful vistas. One’s eyes are immediately drawn from the 30’ wide entry across a freestanding spiral staircase, through 27’ tall windows where the outdoors once again meets. The great room, dinning room, and kitchen with 27’ vaulted ceilings comprise a third of the home’s square footage on the main level.
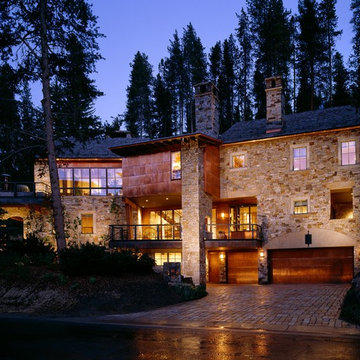
Subtle architectural lighting for this home accentuates it's contemporary architectural features. Architect Duane Piper created this masterpiece in the heart of Vail, CO. Interior are by Slifer Designs. Photo by David O. Marlow
Key Words Contemporary architecture; mountain contemporary architecture. architectural lighting design, Lighting, lighting design, lighting designer, cool lighting, warm lighting, decorative lighting, architectural lighting, light sconces, LED lighting, lighting detail, wall grazing light, under light, back light, up light, texture lighting, lighting arrangement, wall sconces, art lighting, ambient lighting, efficient lighting, designer lighting, modern lighting design, contemporary lighting design, professional lighting designer, cove lighting, niche lighting, Vail lighting, Vail House, Vail Colorado Vail

new construction / builder - cmd corp.
Aménagement d'une grande façade de maison beige classique en pierre à un étage avec un toit en shingle.
Aménagement d'une grande façade de maison beige classique en pierre à un étage avec un toit en shingle.
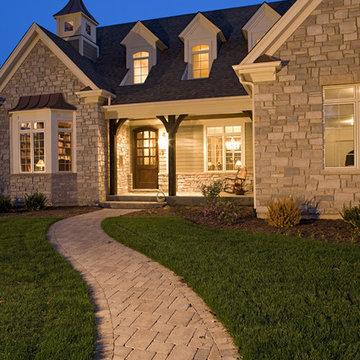
Réalisation d'une façade de maison beige en pierre de taille moyenne et à un étage avec un toit à deux pans.
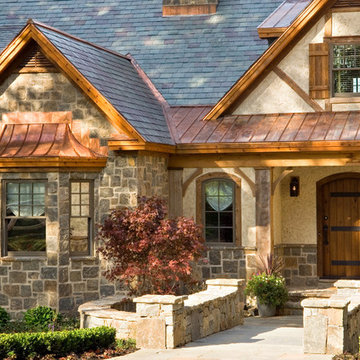
A European-California influenced Custom Home sits on a hill side with an incredible sunset view of Saratoga Lake. This exterior is finished with reclaimed Cypress, Stucco and Stone. While inside, the gourmet kitchen, dining and living areas, custom office/lounge and Witt designed and built yoga studio create a perfect space for entertaining and relaxation. Nestle in the sun soaked veranda or unwind in the spa-like master bath; this home has it all. Photos by Randall Perry Photography.

Cette image montre une grande façade de maison marron chalet en pierre de plain-pied avec un toit à deux pans et un toit en shingle.
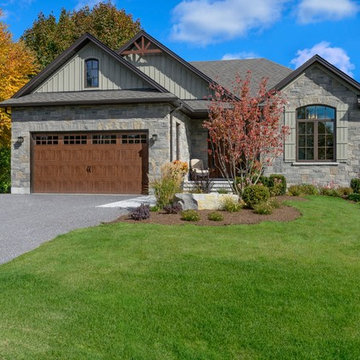
Exemple d'une façade de maison grise craftsman en pierre de taille moyenne et de plain-pied avec un toit à deux pans et un toit en shingle.

Inspiration for a contemporary barndominium
Idées déco pour une grande façade de maison blanche contemporaine en pierre de plain-pied avec un toit en métal et un toit noir.
Idées déco pour une grande façade de maison blanche contemporaine en pierre de plain-pied avec un toit en métal et un toit noir.
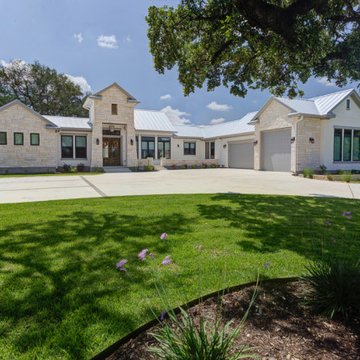
One story stone house on a corner lot.
Aménagement d'une façade de maison blanche classique en pierre de taille moyenne et de plain-pied avec un toit à deux pans, un toit en métal et un toit gris.
Aménagement d'une façade de maison blanche classique en pierre de taille moyenne et de plain-pied avec un toit à deux pans, un toit en métal et un toit gris.
Idées déco de façades de maisons en pierre
8
