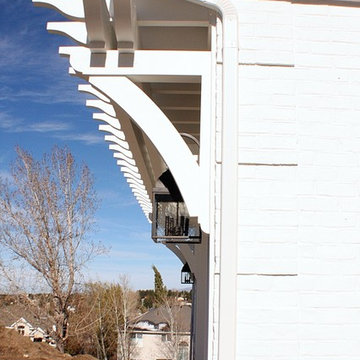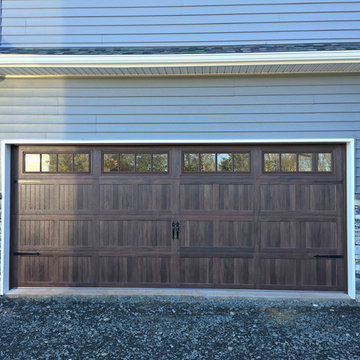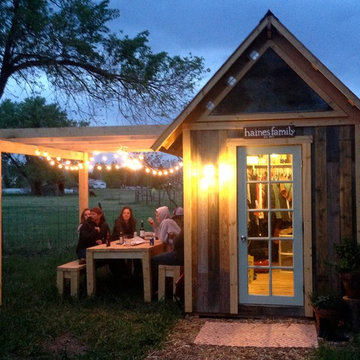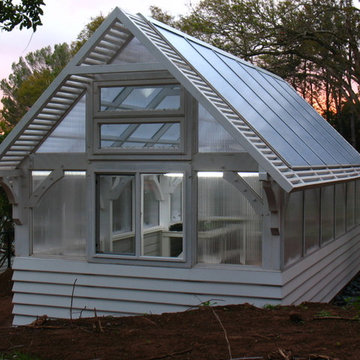Idées déco de garages et abris de jardin craftsman
Trier par :
Budget
Trier par:Populaires du jour
81 - 100 sur 6 984 photos
1 sur 2
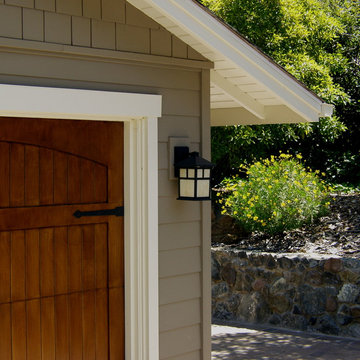
The garage has new overhead sectional doors with a carriage look and craftsman lanterns to help illuminate the entry.
Idées déco pour un garage pour deux voitures séparé craftsman de taille moyenne.
Idées déco pour un garage pour deux voitures séparé craftsman de taille moyenne.
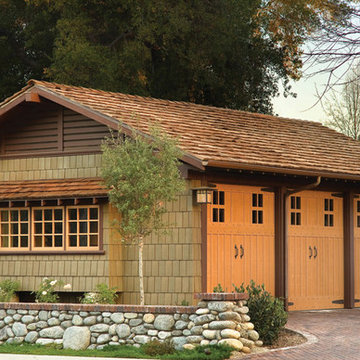
HartmanBaldwin carried out the large and complex renovation project in multiple phases. One of the first steps was relocating the original garage to another Claremont property to make room for a new garage and studio. The garage duplicates the design and scale of the original, but accommodates three cars and is positioned to afford more private garden space on the otherwise exposed corner lot.
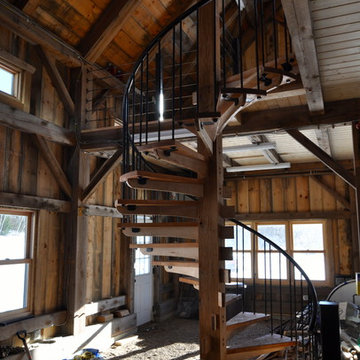
Behiive Photography
Cette image montre un petit abri de jardin séparé craftsman avec un bureau, studio ou atelier.
Cette image montre un petit abri de jardin séparé craftsman avec un bureau, studio ou atelier.
Trouvez le bon professionnel près de chez vous
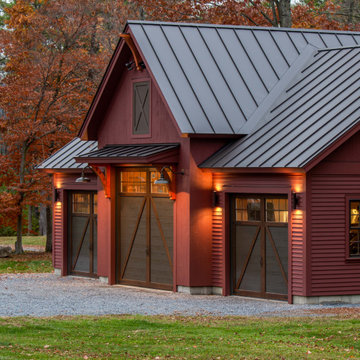
3 bay garage with center bay designed to fit Airstream camper.
Idées déco pour un grand garage pour trois voitures séparé craftsman.
Idées déco pour un grand garage pour trois voitures séparé craftsman.
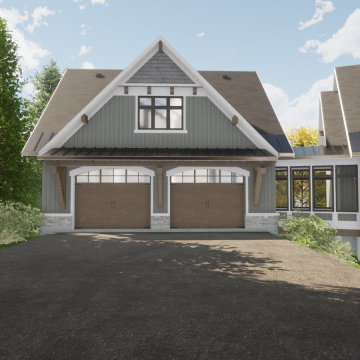
With almost 180-degree views, the main living area of this spectacular waterfront home sits high on a bluff and welcomes views of the lake from the east, south and west. Currently under construction, this home has three distinct annexes: a main living/eating area; a section with the main bedroom suite and 3 spacious guest bedrooms; and, a 2-level garage offering plentiful storage. The entire home is designed to capture the views and fill the interior with light. The garage and mudroom are linked with a screened bridge and a foyer with soaring windows on three levels links the great room/kitchen/dining area with the bedrooms. Off the main living area, an expansive wrap-around deck (covered off the kitchen for outdoor cooking) and screened room with a fireplace provide outdoor living and entertaining space during all types of weather. Walking bridges welcome guests to the front covered entry and allow easy access to the wrap-around deck.
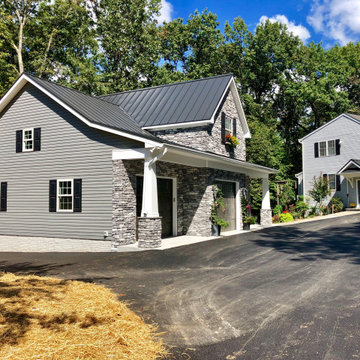
A 3 car garage with rooms above . The building has a poured foundation , vaulted ceiling in one bay for car lift , metal standing seem roof , stone on front elevation , craftsman style post and brackets on portico , Anderson windows , full hvac system, granite color siding , flagstone sidewalk
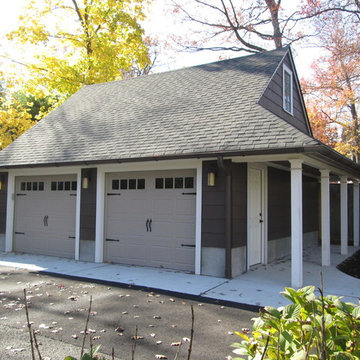
DAMAGED DURING SUPERSTORM SANDY, the existing detached garage was repaired and restyled with a grade level porch whose posts match the entry arch of the main house.
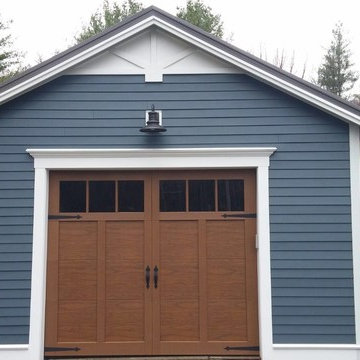
This stunning garage door is from the Haas American Tradition Series in a wood grain finish. Being made of steel, this door requires no maintenance and will always look just as beautiful as the day it was installed. It was designed and installed by Lowell Overhead Door.
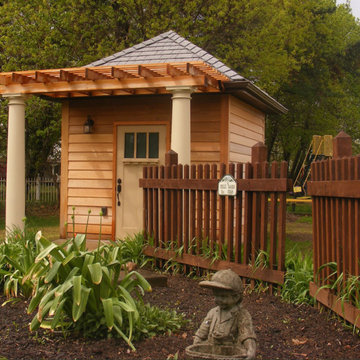
Cette image montre un abri de jardin séparé craftsman de taille moyenne avec un bureau, studio ou atelier.
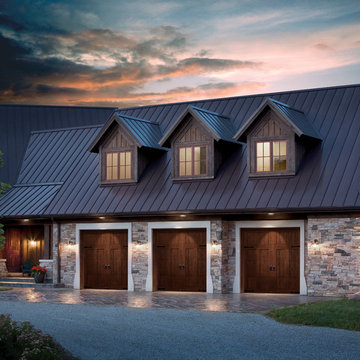
Réalisation d'un garage pour trois voitures attenant craftsman de taille moyenne.
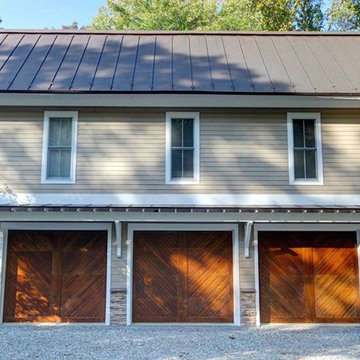
Cette photo montre un grand garage pour trois voitures séparé craftsman avec un bureau, studio ou atelier.
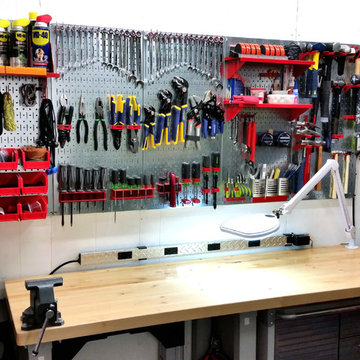
A brand new workspace that is setup and ready to go with Wall Control Metal Pegboard! Upgrade your garage with Wall Control’s heavy-duty, tough-looking, and long-lasting metal pegboard system! Thanks for the great customer photo Petar!
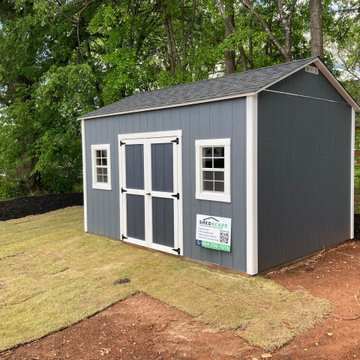
Check out this beautiful 10' x 14' shed built in Greer, SC. Upgrades include 8' high walls, workbench and loft, and a custom 2-tone paint color.
Idée de décoration pour un abri de jardin séparé craftsman de taille moyenne.
Idée de décoration pour un abri de jardin séparé craftsman de taille moyenne.
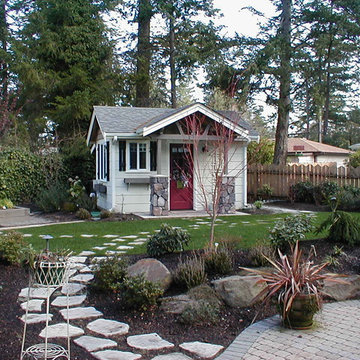
Custom art studio built to compliment whole house remodel
Exemple d'un petit abri de jardin séparé craftsman avec un bureau, studio ou atelier.
Exemple d'un petit abri de jardin séparé craftsman avec un bureau, studio ou atelier.
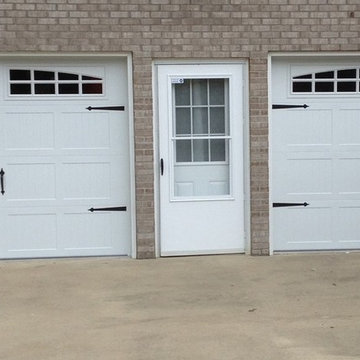
This option is short panel stamped carriage house door, with glass, arched stockton design inserts with spade decorative hardware.
Aménagement d'un grand garage pour deux voitures attenant craftsman.
Aménagement d'un grand garage pour deux voitures attenant craftsman.
Idées déco de garages et abris de jardin craftsman
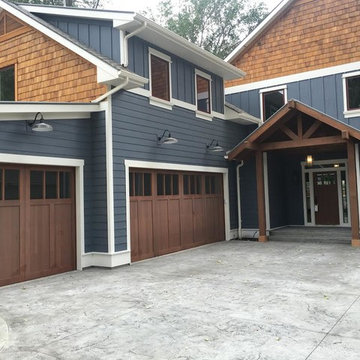
Cette photo montre un garage pour trois voitures attenant craftsman de taille moyenne.
5


