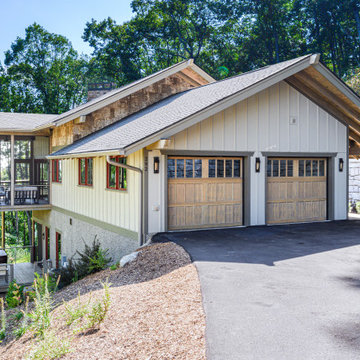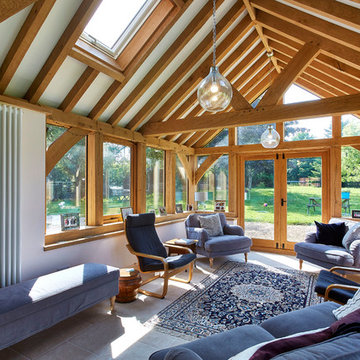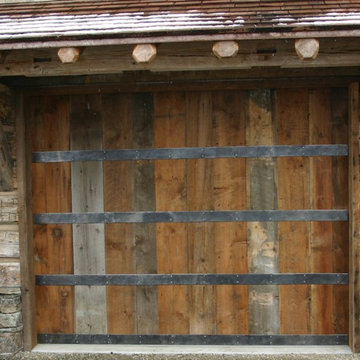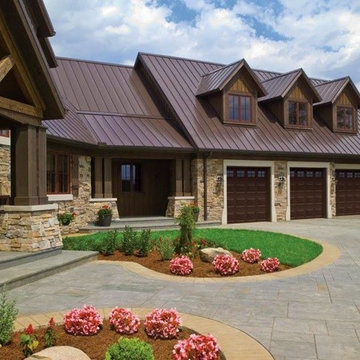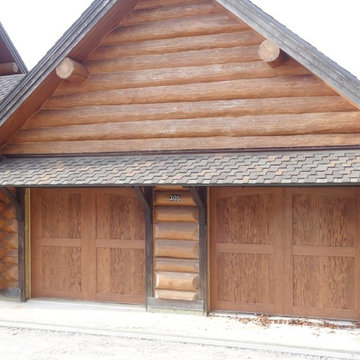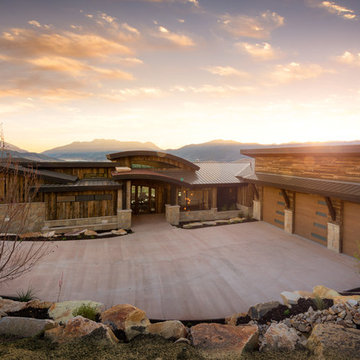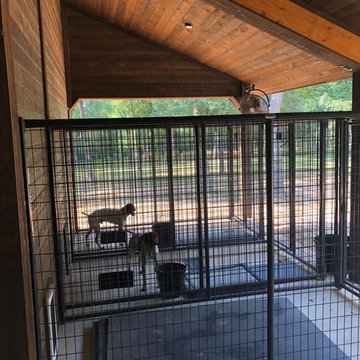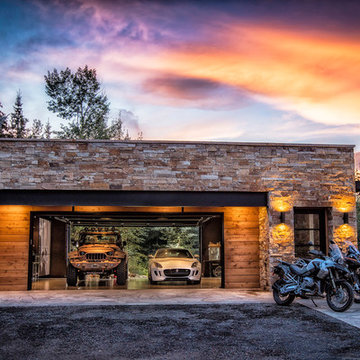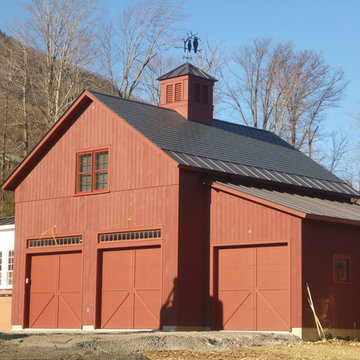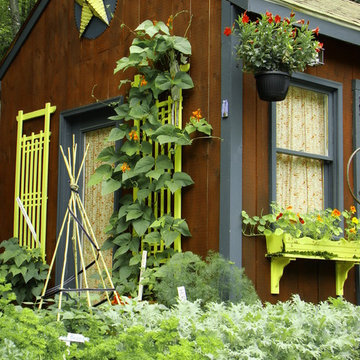Idées déco de garages et abris de jardin montagne
Trier par :
Budget
Trier par:Populaires du jour
141 - 160 sur 5 129 photos
1 sur 2
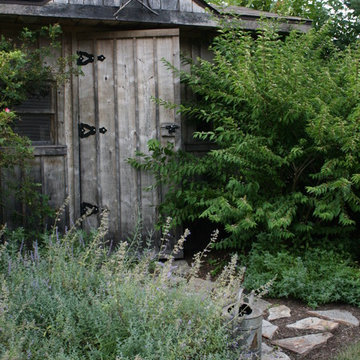
Previously farmland, this Central Pennsylvania country house mends well to its site. With nearly 8 acres of open lawn and meadow surrounding this traditional home and a woodland border, this property called for a diversity of planting and shaping of the outdoor spaces. The plant palette consisted of more traditional plants and those of the old paired with many native species to the eastern coast. A deck at the rear of the house provides an extension of the home. It’s equipped with an arbor with wisteria entwined around its beams that provide adequate shade during the hot hours of the day. The clients, avid gardeners and lovers of land, called for a potting shed. The structure was hand crafted on-site from salvaged lumber milled from the properties own trees. With the installation of solar panels, a vegetable patch, and orchard, it was important to not only screen their view but create definition on the property. A knack for the old, the clients made it easy to incorporate a connection to the farm’s past and add focal points along the journey with antique crates, water pumps, rustic barrels, and windmills.
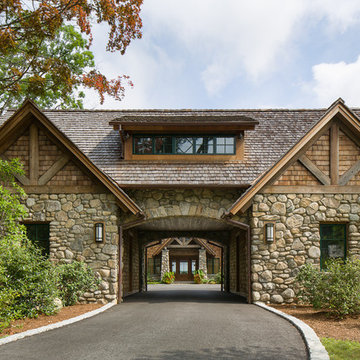
Carriage House pass-through to Motor Court - Photo: Tim Lee Photography
Exemple d'un grand garage séparé montagne avec une porte cochère.
Exemple d'un grand garage séparé montagne avec une porte cochère.
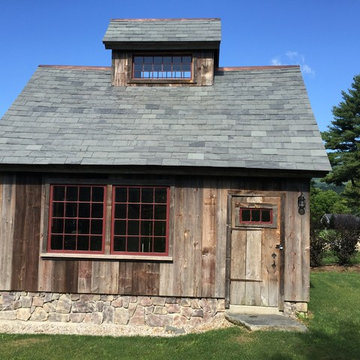
Photography by Andrew Doyle
This Sugar House provides our client with a bit of extra storage, a place to stack firewood and somewhere to start their vegetable seedlings; all in an attractive package. Built using reclaimed siding and windows and topped with a slate roof, this brand new building looks as though it was built 100 years ago. True traditional timber framing construction add to the structures appearance, provenance and durability.
Trouvez le bon professionnel près de chez vous
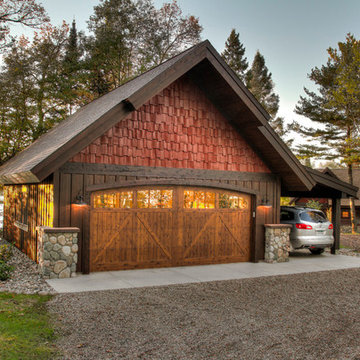
Garage with extra stall
Réalisation d'un garage pour deux voitures chalet.
Réalisation d'un garage pour deux voitures chalet.
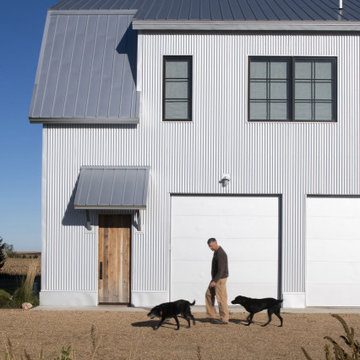
Contractor: HBRE
Interior Design: Brooke Voss Design
Photography: Scott Amundson
Aménagement d'un garage montagne.
Aménagement d'un garage montagne.
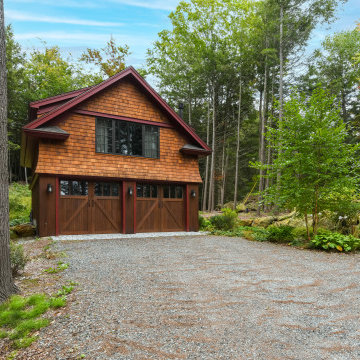
Architectural and Landscape Design by Bonin Architects & Associates
www.boninarchitects.com.
Photos by John W. Hession, Advanced Digital Photography
Réalisation d'un garage chalet.
Réalisation d'un garage chalet.
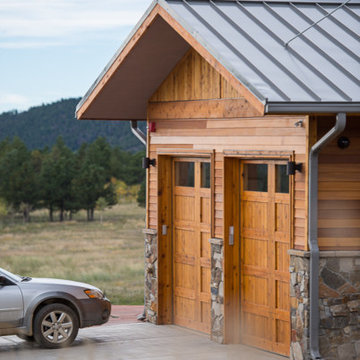
Rodwin Architecture and Skycastle Homes
Location: Boulder, CO, United States
We recently completed the design and construction of this beautiful 3800 s.f. contemporary Colorado mountain home, above the foothills of Boulder. We designed the house to maximize the sweeping views of Indian Peaks mountain range, while simultaneously optimizing passive solar design. The open floor plan brings natural light and passive cooling into every part of the house; the vaulted ceilings create an airy, sunny feeling. Every room opens to generous patios and decks to facilitate easy indoor/outdoor living. White Oak floors, granite counters and local flagstone finishes lend a warm modern texture to the home. We carefully preserved one hand-built quartz wall that was part of the house that formerly occupied the site, and restored the original adjacent homestead, successfully receiving Historic Landmark designation. This very energy efficient home (HERS 40 – uses 60% less energy than allowed by code), uses solar–photovoltaics, foam insulation, Energy Star windows & appliances, LED lighting, and a high-efficiency mechanical system. It uses EPA Watersense plumbing fixtures and Xeric landscaping to dramatically reduce water
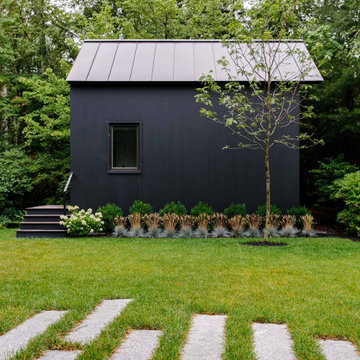
A former summer camp, this site came with a unique set of challenges. An existing 1200 square foot cabin was perched on the shore of Thorndike Pond, well within the current required setbacks. Three additional outbuildings were part of the property, each of them small and non-conforming. By limiting reconstruction to the existing footprints we were able to gain planning consent to rebuild each structure. A full second story added much needed space to the main house. Two of the outbuildings have been rebuilt to accommodate guests, maintaining the spirit of the original camp. Black stained exteriors help the buildings blend into the landscape.
The project was a collaboration with Spazio Rosso Interior Design.
Photographs by Sean Litchfield
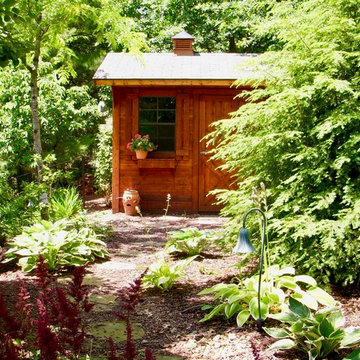
Custom cedar potting shed nestled in the trees
Aménagement d'un abri de jardin séparé montagne de taille moyenne.
Aménagement d'un abri de jardin séparé montagne de taille moyenne.
Idées déco de garages et abris de jardin montagne
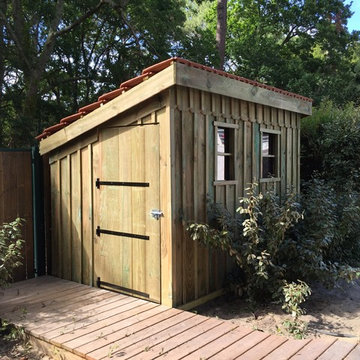
2 exemples de locaux techniques réalisés en voliges et couvre joints sur ossature bois 70x45.
Idées déco pour un petit abri de jardin montagne.
Idées déco pour un petit abri de jardin montagne.
8


