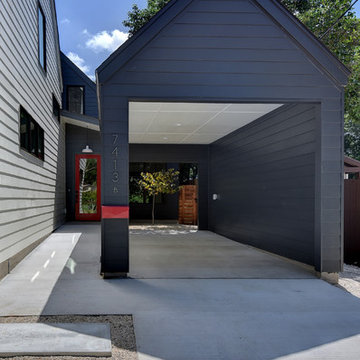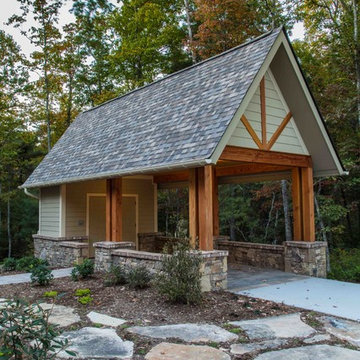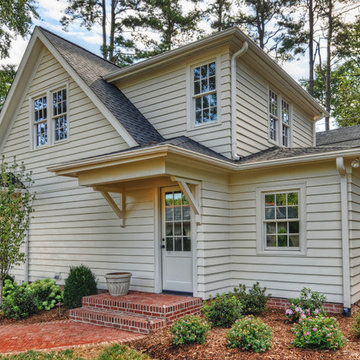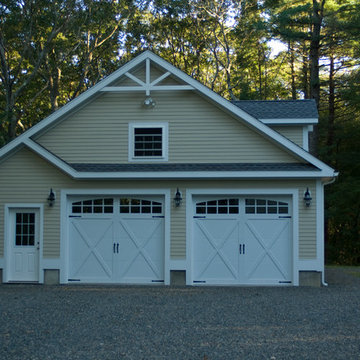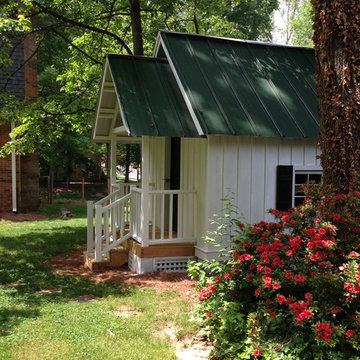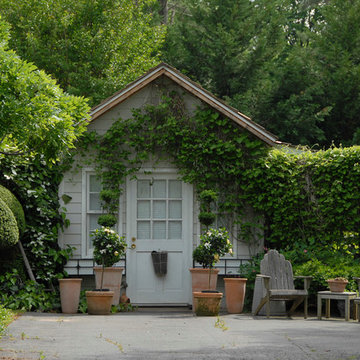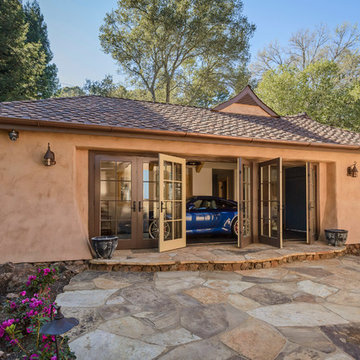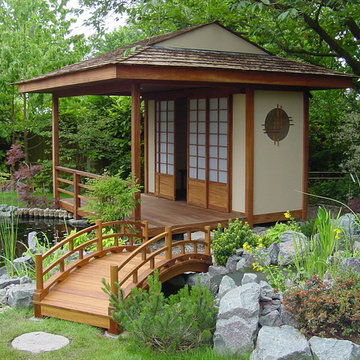Idées déco de garages et abris de jardin séparés
Trier par :
Budget
Trier par:Populaires du jour
61 - 80 sur 15 809 photos
1 sur 2
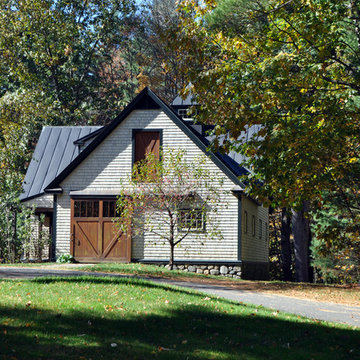
Outbuildings grow out of their particular function and context. Design maintains unity with the main house and yet creates interesting elements to the outbuildings itself, treating it like an accent piece.

Photo: Tom Jenkins
TomJenkinsksFilms.com
Réalisation d'un grand garage pour deux voitures séparé champêtre.
Réalisation d'un grand garage pour deux voitures séparé champêtre.
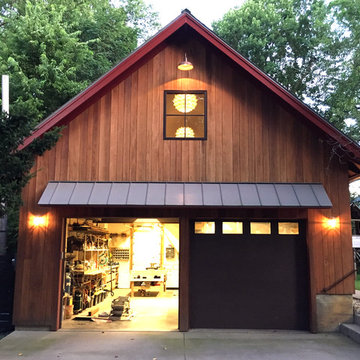
Aménagement d'un grand garage pour deux voitures séparé campagne avec un bureau, studio ou atelier.
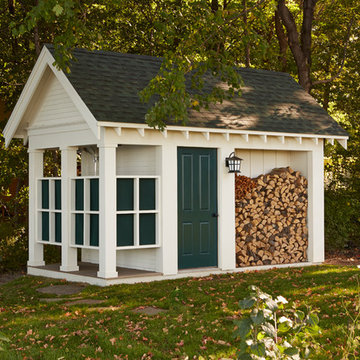
For over 100 years, Crane Island has been a summer destination for a few fortunate Minnesota families who move to cooler lake communities for the season. Desiring a return to this lifestyle, owners intend to spend long summer cottage weekends there. The location affords both community & privacy with close proximity to their city house. The island is small, with only about 20 cottages, most of which were built early in the last century. The challenge to the architect was to create a new house that would look 100 years old the day it was finished.
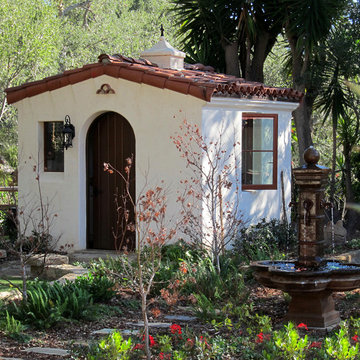
Learn how this Spanish shed was built via photos shared by Designer Jeff Doubét in his book: Creating Spanish Style Homes: Before & After – Techniques – Designs – Insights. This Jeff Doubét Spanish style shed was part of a larger commission to design the main house aesthetic upgrades, as well as the Spanish Mediterranean gardens and landscape. The entire project is featured with informative, time-lapse photography showing how the Spanish shed was designed and constructed. To purchase, or learn more… please visit SantaBarbaraHomeDesigner.com
Jeff’s book can also be considered as your direct resource for quality design info, created by a professional home designer who specializes in Spanish style home and landscape designs.
The 240 page “Design Consultation in a Book” is packed with over 1,000 images that include 200+ designs, as well as inspiring behind the scenes photos of what goes into building a quality Spanish home and landscape. Many use the book as inspiration while meeting with their architect, designer and general contractor.
Jeff Doubét is the Founder of Santa Barbara Home Design - a design studio based in Santa Barbara, California USA. His website is www.SantaBarbaraHomeDesigner.com
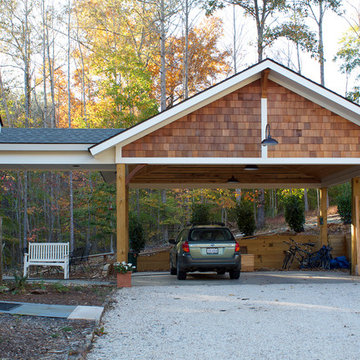
Carport with breezeway to house. Cedar shake shingles in gable.
Cette image montre un garage séparé craftsman de taille moyenne.
Cette image montre un garage séparé craftsman de taille moyenne.
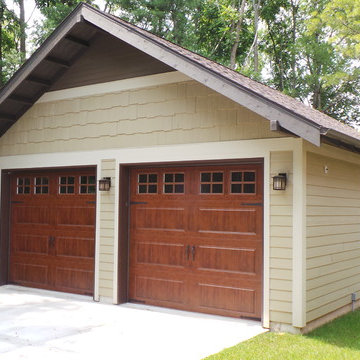
Cool detached garage that matches home Chris Cook
Idée de décoration pour un grand garage pour deux voitures séparé craftsman.
Idée de décoration pour un grand garage pour deux voitures séparé craftsman.
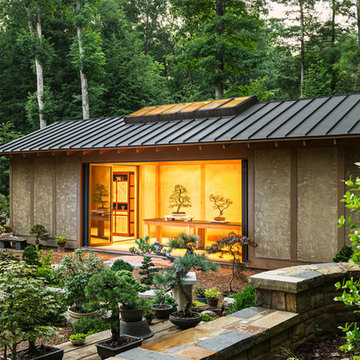
Our client has a large collection of bonsai trees and wanted an exhibition space for the extensive collection and a workshop to tend to the growing plants. Together we came up with a plan for a beautiful garden with plenty of space and a water feature. The design also included a Japanese-influenced pavilion in the middle of the garden. The pavilion is comprised of three separate rooms. The first room is features a tokonoma, a small recessed space to display art. The second, and largest room, provides an open area for display. The room can be accessed by large glass folding doors and has plenty of natural light filtering through the skylights above. The third room is a workspace with tool storage.
Photography by Todd Crawford
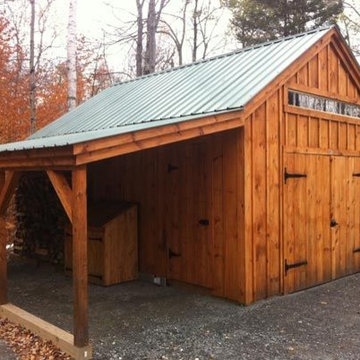
via our website ~ 280 square feet of usable space with 6’0” Jamaica Cottage Shop built double doors ~ large enough to fit your riding lawn mower, snowmobile, snow blower, lawn furniture, and ATVs. This building can be used as a garage ~ the floor system can handle a small to mid-size car or tractor. The open floor plan allows for a great workshop space or can be split up and be used as a cabin. Photos may depict client modifications.
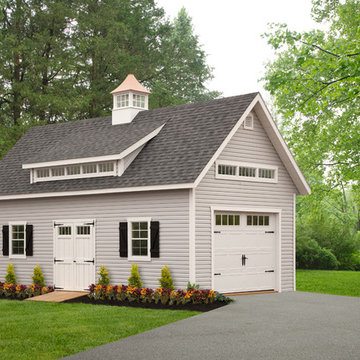
14x28 Ponderosa Aframe, Loft w/Stairway, Carriage Style Garage Door
Réalisation d'un garage pour une voiture séparé tradition.
Réalisation d'un garage pour une voiture séparé tradition.
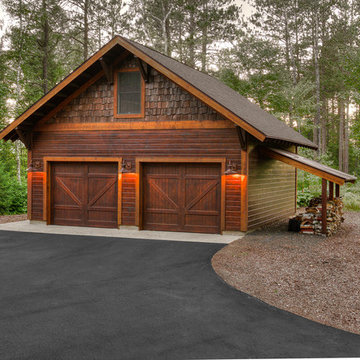
Cette image montre un garage pour deux voitures séparé chalet de taille moyenne.
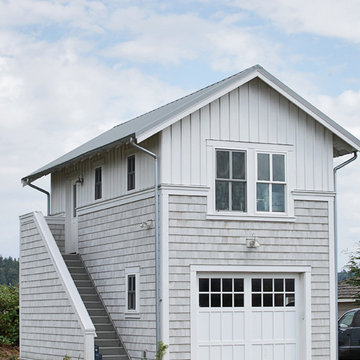
DESIGN: Eric Richmond, Flat Rock Productions;
BUILDER: DR Construction;
PHOTO: Stadler Studio
Idées déco pour un petit garage pour une voiture séparé bord de mer.
Idées déco pour un petit garage pour une voiture séparé bord de mer.
Idées déco de garages et abris de jardin séparés
4


