Idées déco de halls d'entrée chic
Trier par :
Budget
Trier par:Populaires du jour
181 - 200 sur 47 407 photos

The Ranch Pass Project consisted of architectural design services for a new home of around 3,400 square feet. The design of the new house includes four bedrooms, one office, a living room, dining room, kitchen, scullery, laundry/mud room, upstairs children’s playroom and a three-car garage, including the design of built-in cabinets throughout. The design style is traditional with Northeast turn-of-the-century architectural elements and a white brick exterior. Design challenges encountered with this project included working with a flood plain encroachment in the property as well as situating the house appropriately in relation to the street and everyday use of the site. The design solution was to site the home to the east of the property, to allow easy vehicle access, views of the site and minimal tree disturbance while accommodating the flood plain accordingly.

The original mid-century door was preserved and refinished in a natural tone to coordinate with the new natural flooring finish. All stain finishes were applied with water-based no VOC pet friendly products. Original railings were refinished and kept to maintain the authenticity of the Deck House style. The light fixture offers an immediate sculptural wow factor upon entering the home.
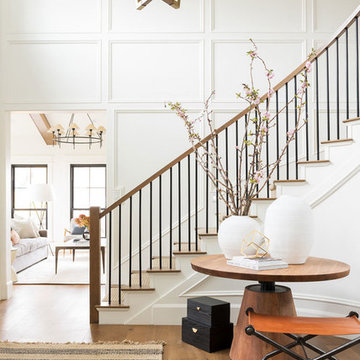
Aménagement d'un grand hall d'entrée classique avec un mur blanc, un sol en bois brun et un sol marron.

Originally a near tear-down, this small-by-santa-barbara-standards beach house sits next to a world-famous point break. Designed on a restrained scale with a ship-builder's mindset, it is filled with precision cabinetry, built-in furniture, and custom artisanal details that draw from both Scandinavian and French Colonial style influences. With heaps of natural light, a wide-open plan, and a close connection to the outdoor spaces, it lives much bigger than it is while maintaining a minimal impact on a precious marine ecosystem.
Images | Kurt Jordan Photography
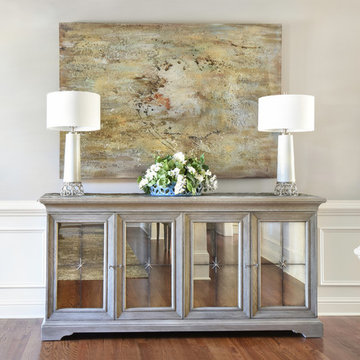
Aménagement d'un hall d'entrée classique de taille moyenne avec un mur blanc, parquet foncé et un sol marron.
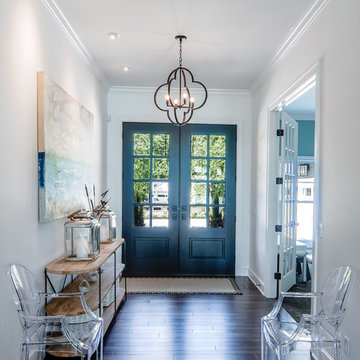
Laura of Pembroke, Inc.
Cette photo montre un hall d'entrée éclectique de taille moyenne avec un mur blanc, parquet foncé, une porte double et un sol marron.
Cette photo montre un hall d'entrée éclectique de taille moyenne avec un mur blanc, parquet foncé, une porte double et un sol marron.
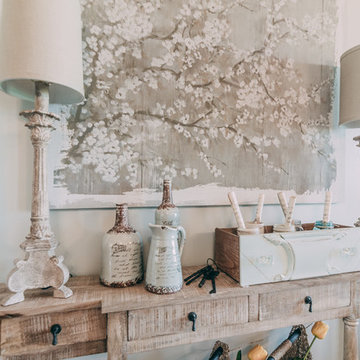
Kyle Gregory, Elegant Homes Photography
Cette photo montre un hall d'entrée romantique de taille moyenne avec un mur gris et parquet foncé.
Cette photo montre un hall d'entrée romantique de taille moyenne avec un mur gris et parquet foncé.
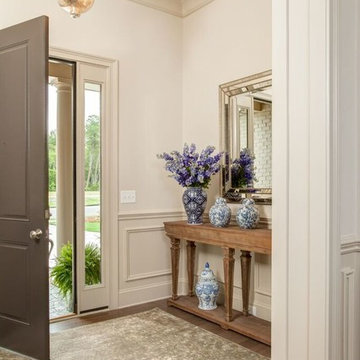
The entry to this North Carolina home boasts a beautiful area rug and a mirror with antiqued details to coordinate with the beautiful pendant fixture.
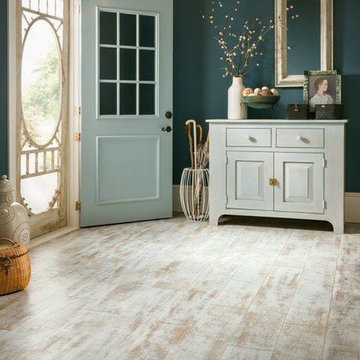
Inspiration pour un grand hall d'entrée rustique avec un mur vert, parquet clair, une porte simple, une porte bleue et un sol marron.

Cette image montre un grand hall d'entrée traditionnel avec un mur noir, un sol en carrelage de porcelaine, une porte simple, une porte noire et un sol noir.
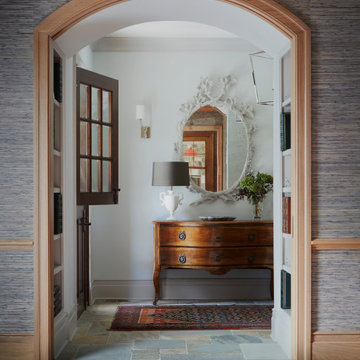
Aménagement d'un hall d'entrée classique avec un mur blanc, un sol en ardoise, une porte hollandaise, une porte en bois foncé, un sol multicolore et du papier peint.

Entryway to modern home with 14 ft tall wood pivot door and double height sidelight windows.
Idée de décoration pour un grand hall d'entrée minimaliste avec un mur blanc, parquet clair, une porte pivot, une porte en bois brun et un sol marron.
Idée de décoration pour un grand hall d'entrée minimaliste avec un mur blanc, parquet clair, une porte pivot, une porte en bois brun et un sol marron.
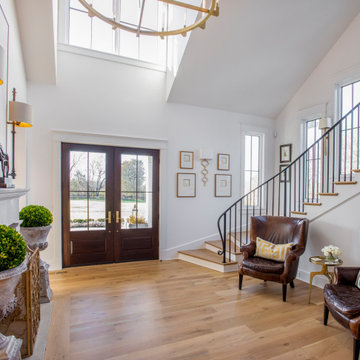
Idée de décoration pour un grand hall d'entrée champêtre avec un mur blanc, parquet clair, une porte double, une porte en bois brun, un sol marron et un plafond voûté.

Large open contemporary foyer
Idée de décoration pour un hall d'entrée design de taille moyenne avec un mur gris, un sol en marbre, une porte double, une porte noire, un sol gris et du papier peint.
Idée de décoration pour un hall d'entrée design de taille moyenne avec un mur gris, un sol en marbre, une porte double, une porte noire, un sol gris et du papier peint.

Mudrooms are practical entryway spaces that serve as a buffer between the outdoors and the main living areas of a home. Typically located near the front or back door, mudrooms are designed to keep the mess of the outside world at bay.
These spaces often feature built-in storage for coats, shoes, and accessories, helping to maintain a tidy and organized home. Durable flooring materials, such as tile or easy-to-clean surfaces, are common in mudrooms to withstand dirt and moisture.
Additionally, mudrooms may include benches or cubbies for convenient seating and storage of bags or backpacks. With hooks for hanging outerwear and perhaps a small sink for quick cleanups, mudrooms efficiently balance functionality with the demands of an active household, providing an essential transitional space in the home.
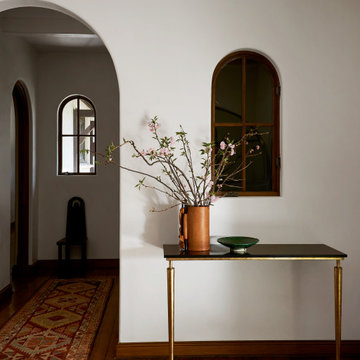
Cette image montre un hall d'entrée méditerranéen de taille moyenne avec un mur blanc, un sol en bois brun, un sol marron et poutres apparentes.

Oakland, CA: Addition and remodel to a rustic ranch home. The existing house had lovely woodwork but was dark and enclosed. The house borders on a regional park and our clients wanted to open up the space to the expansive yard, to allow views, bring in light, and modernize the spaces. New wide exterior accordion doors, with a thin screen that pulls across the opening, connect inside to outside. We retained the existing exposed redwood rafters, and repeated the pattern in the new spaces, while adding lighter materials to brighten the spaces. We positioned exterior doors for views through the whole house. Ceilings were raised and doorways repositioned to make a complicated and closed-in layout simpler and more coherent.
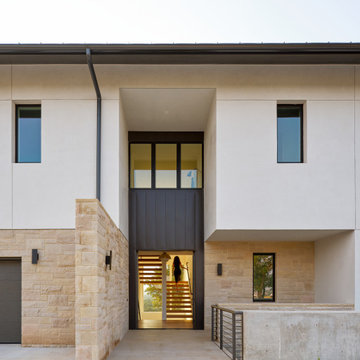
Exemple d'un grand hall d'entrée tendance avec un mur beige, parquet clair, une porte double, une porte noire et un sol beige.

Parete camino
Idée de décoration pour un hall d'entrée minimaliste de taille moyenne avec un mur gris, un sol en carrelage de porcelaine, une porte simple, une porte en bois brun, un sol gris, un plafond décaissé et du lambris.
Idée de décoration pour un hall d'entrée minimaliste de taille moyenne avec un mur gris, un sol en carrelage de porcelaine, une porte simple, une porte en bois brun, un sol gris, un plafond décaissé et du lambris.

Idée de décoration pour un grand hall d'entrée design avec un mur blanc, un sol en marbre, une porte double, une porte blanche, un sol multicolore et boiseries.
Idées déco de halls d'entrée chic
10