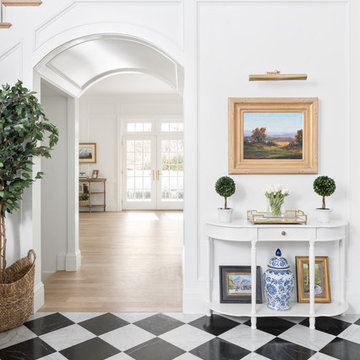Idées déco de halls d'entrée chic
Trier par :
Budget
Trier par:Populaires du jour
101 - 120 sur 47 402 photos
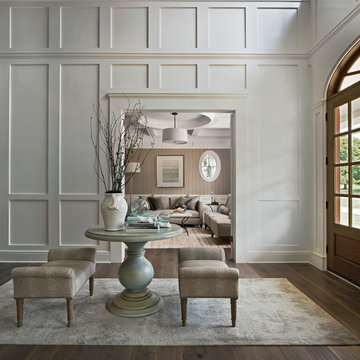
Réalisation d'un hall d'entrée marin avec un mur blanc, parquet foncé et un sol marron.

Originally a near tear-down, this small-by-santa-barbara-standards beach house sits next to a world-famous point break. Designed on a restrained scale with a ship-builder's mindset, it is filled with precision cabinetry, built-in furniture, and custom artisanal details that draw from both Scandinavian and French Colonial style influences. With heaps of natural light, a wide-open plan, and a close connection to the outdoor spaces, it lives much bigger than it is while maintaining a minimal impact on a precious marine ecosystem.
Images | Kurt Jordan Photography
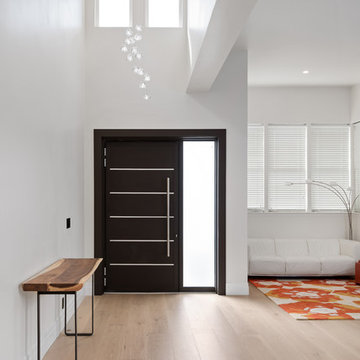
Aménagement d'un hall d'entrée contemporain avec un mur blanc, parquet clair, une porte simple, une porte noire et un sol beige.
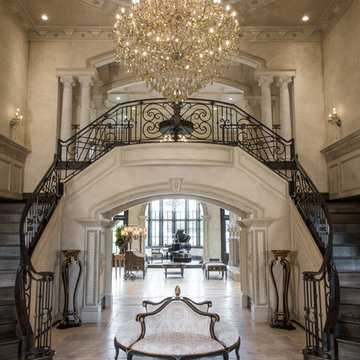
Idée de décoration pour un hall d'entrée tradition avec un mur beige et un sol beige.

The entryway view looking into the kitchen. A column support provides separation from the front door. The central staircase walls were scaled back to create an open feeling. The bottom treads are new waxed white oak to match the flooring.
Photography by Michael P. Lefebvre
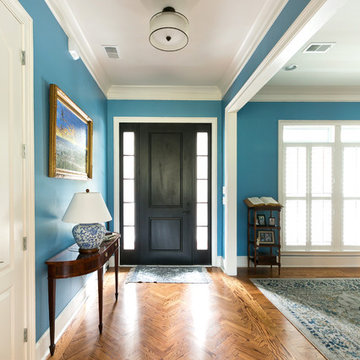
Photography by Patrick Brickman
Cette image montre un hall d'entrée traditionnel avec un mur bleu, un sol en bois brun, une porte simple et une porte noire.
Cette image montre un hall d'entrée traditionnel avec un mur bleu, un sol en bois brun, une porte simple et une porte noire.

The welcoming entry with the stone surrounding the large arched wood entry door, the repetitive arched trusses and warm plaster walls beckons you into the home. The antique carpets on the floor add warmth and the help to define the space.
Interior Design: Lynne Barton Bier
Architect: David Hueter
Paige Hayes - photography

Cette photo montre un grand hall d'entrée tendance avec un mur gris, parquet clair, une porte double, une porte en verre et un sol marron.
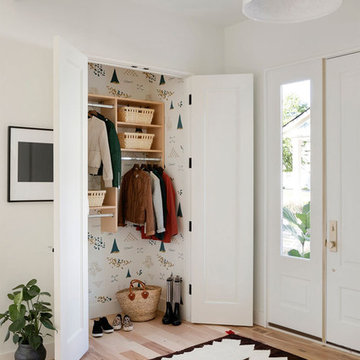
Architect: Charlie & Co. | Builder: Detail Homes | Photographer: Spacecrafting
Idées déco pour un hall d'entrée éclectique avec un mur blanc, parquet clair, une porte simple, une porte blanche et un sol beige.
Idées déco pour un hall d'entrée éclectique avec un mur blanc, parquet clair, une porte simple, une porte blanche et un sol beige.
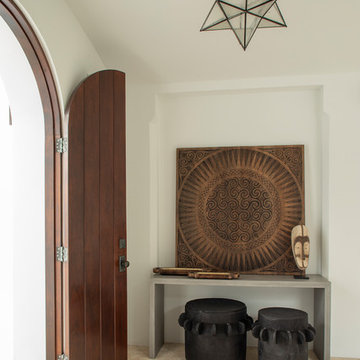
Well-Traveled Alys Beach Home
Photo: Jack Gardner
Réalisation d'un grand hall d'entrée marin avec un mur blanc, une porte double, une porte en bois foncé et un sol beige.
Réalisation d'un grand hall d'entrée marin avec un mur blanc, une porte double, une porte en bois foncé et un sol beige.
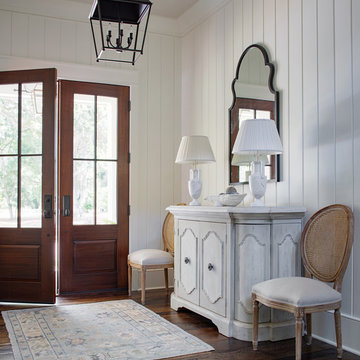
Cette photo montre un hall d'entrée bord de mer avec un mur blanc, parquet foncé, une porte double, une porte en bois foncé et un sol marron.

-Foyer- Adjacent from the credenza and mirror sits this contemporary rustic washed gray bench adorned with fringe trim throw pillows and a cozy, soft throw blanket. Complementing the light blue gray wall color, a small rectilinear area rug and abstract forest artwork piece are selected to complete the Foyer.
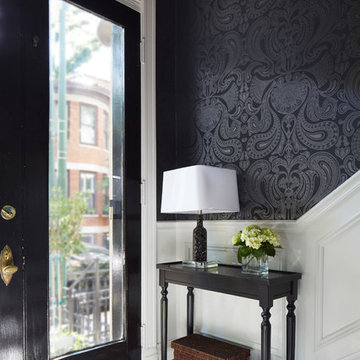
Idées déco pour un hall d'entrée classique avec un mur noir, une porte simple, une porte en verre et un sol multicolore.

Black Venetian Plaster Music room with ornate white moldings. Handknotted grey and cream rug, Baccarat crystal lighting in Dining Room and Burgandy lighting in music room. Dining Room in background. This room is off the entry. Black wood floors, contemporary gold artwork. Antique black piano.
White, gold and almost black are used in this very large, traditional remodel of an original Landry Group Home, filled with contemporary furniture, modern art and decor. White painted moldings on walls and ceilings, combined with black stained wide plank wood flooring. Very grand spaces, including living room, family room, dining room and music room feature hand knotted rugs in modern light grey, gold and black free form styles. All large rooms, including the master suite, feature white painted fireplace surrounds in carved moldings. Music room is stunning in black venetian plaster and carved white details on the ceiling with burgandy velvet upholstered chairs and a burgandy accented Baccarat Crystal chandelier. All lighting throughout the home, including the stairwell and extra large dining room hold Baccarat lighting fixtures. Master suite is composed of his and her baths, a sitting room divided from the master bedroom by beautiful carved white doors. Guest house shows arched white french doors, ornate gold mirror, and carved crown moldings. All the spaces are comfortable and cozy with warm, soft textures throughout. Project Location: Lake Sherwood, Westlake, California. Project designed by Maraya Interior Design. From their beautiful resort town of Ojai, they serve clients in Montecito, Hope Ranch, Malibu and Calabasas, across the tri-county area of Santa Barbara, Ventura and Los Angeles, south to Hidden Hills.
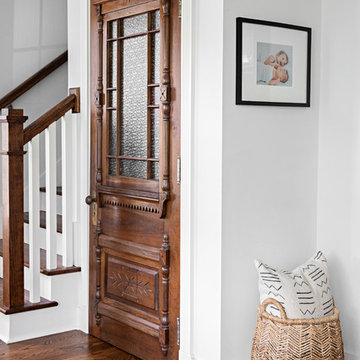
Photo: Caroline Sharpnack © 2018 Houzz
Aménagement d'un hall d'entrée campagne avec un mur blanc, parquet foncé et un sol marron.
Aménagement d'un hall d'entrée campagne avec un mur blanc, parquet foncé et un sol marron.
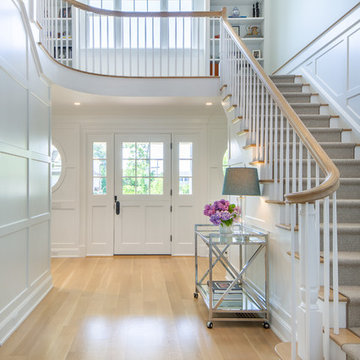
Aménagement d'un hall d'entrée bord de mer de taille moyenne avec un mur blanc, parquet clair, une porte hollandaise, une porte blanche et un sol beige.
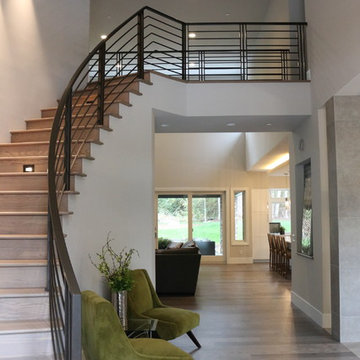
Cette photo montre un hall d'entrée moderne de taille moyenne avec un mur beige, un sol en carrelage de porcelaine, une porte double, une porte noire et un sol gris.
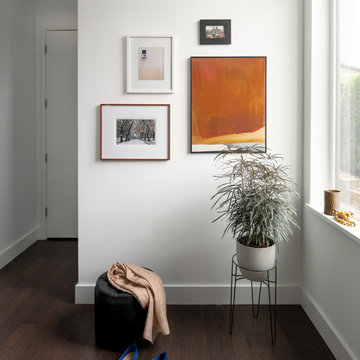
Exemple d'un petit hall d'entrée scandinave avec un mur blanc, une porte simple, un sol marron, parquet foncé et une porte blanche.
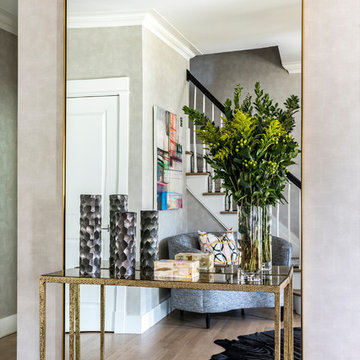
Marco Ricca
Idées déco pour un hall d'entrée contemporain de taille moyenne avec un mur gris et parquet clair.
Idées déco pour un hall d'entrée contemporain de taille moyenne avec un mur gris et parquet clair.
Idées déco de halls d'entrée chic
6
