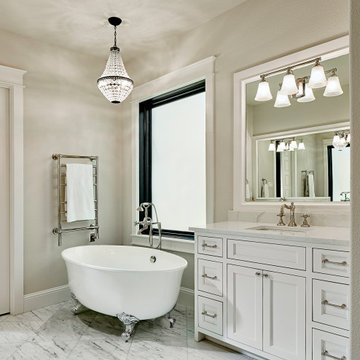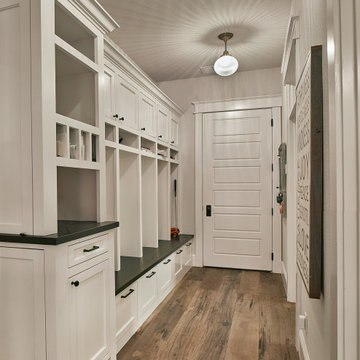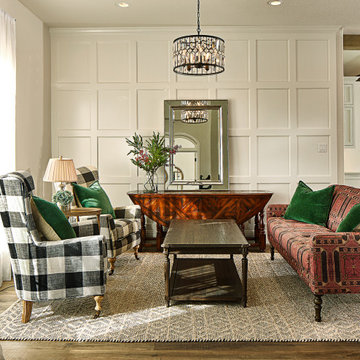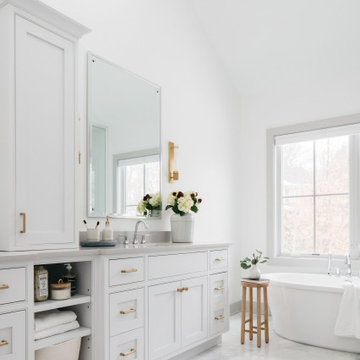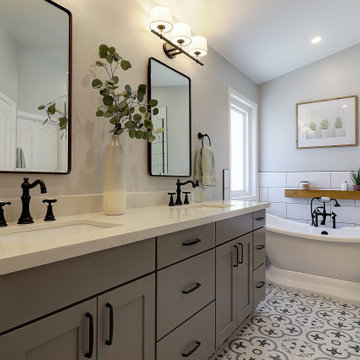Idées déco de maisons campagne
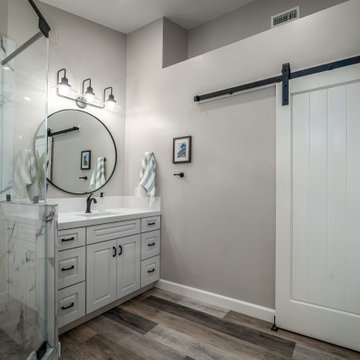
Cette image montre une salle de bain principale rustique de taille moyenne avec un placard à porte shaker, des portes de placard blanches, une douche ouverte, WC séparés, un carrelage noir et blanc, un mur blanc, un sol en vinyl, un lavabo encastré, aucune cabine, un plan de toilette blanc, meuble simple vasque et meuble-lavabo encastré.
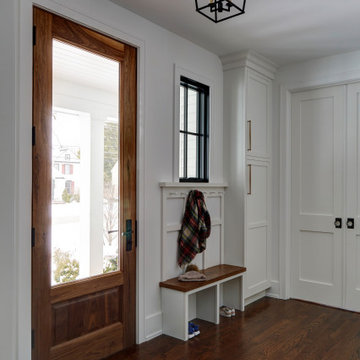
Bright and airy Foyer with stair open to Family Room.
Aménagement d'un hall d'entrée campagne de taille moyenne avec un mur blanc, parquet foncé, une porte simple, une porte en bois brun et un sol marron.
Aménagement d'un hall d'entrée campagne de taille moyenne avec un mur blanc, parquet foncé, une porte simple, une porte en bois brun et un sol marron.
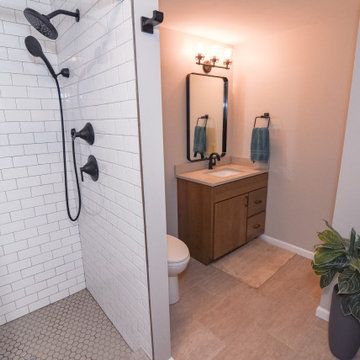
This basement bathroom in Hebron KY. was made a little more luxurious when we moved the interior wall to increase the overall size of the shower. Some other features include white subway tile, honeycomb shower pan, 12x24 ceramic tile floor, as well as a beautiful modern vanity cabinet paired with an elegant quartz top.
Trouvez le bon professionnel près de chez vous
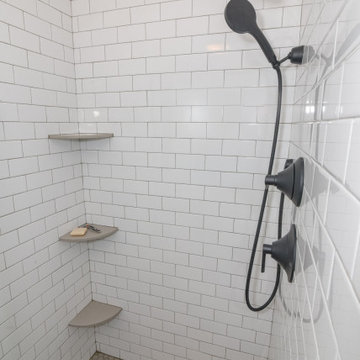
This basement bathroom in Hebron KY. was made a little more luxurious when we moved the interior wall to increase the overall size of the shower. Some other features include white subway tile, honeycomb shower pan, 12x24 ceramic tile floor, as well as a beautiful modern vanity cabinet paired with an elegant quartz top.
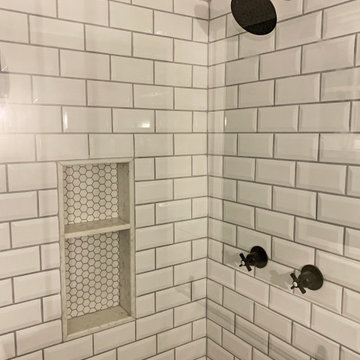
Sometimes it is fun to just update a space and make it "yours". A basement bathroom that was OK, at first glance it is fine...but after the renovation this bathroom is un-recognizable....take a look.
All the plumbing and light fixtures are matte black to create a graphic contrast with the creamy white walls.
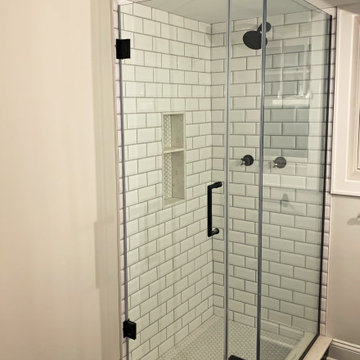
Sometimes it is fun to just update a space and make it "yours". A basement bathroom that was OK, at first glance it is fine...but after the renovation this bathroom is un-recognizable....take a look.
All the plumbing and light fixtures are matte black to create a graphic contrast with the creamy white walls.
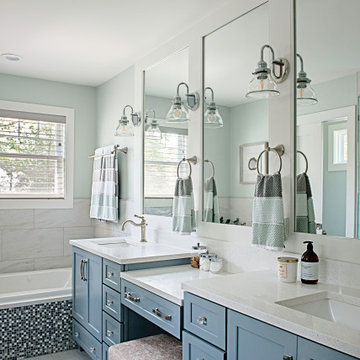
Idée de décoration pour une grande salle de bain principale champêtre avec un placard à porte shaker, des portes de placard bleues, une baignoire en alcôve, une douche d'angle, WC à poser, un carrelage beige, des carreaux de porcelaine, un mur vert, un sol en carrelage de porcelaine, un lavabo encastré, un plan de toilette en granite, un sol beige, une cabine de douche à porte battante, un plan de toilette blanc, des toilettes cachées, meuble double vasque et meuble-lavabo encastré.
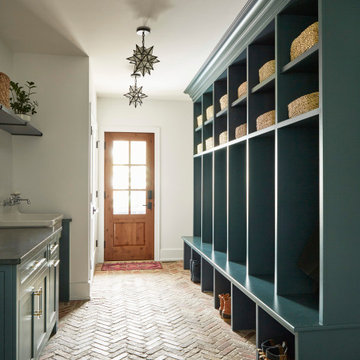
Cette photo montre une grande entrée nature avec un vestiaire, un mur blanc, un sol en brique, une porte simple, une porte en bois brun et un sol multicolore.

Vaulted ceilings are supported by angled windows which open up the home to light. In order to cut down on the number of installed "can" lights, pendant lights were strung across the kitchen from wall to wall to provide ambient lighting.
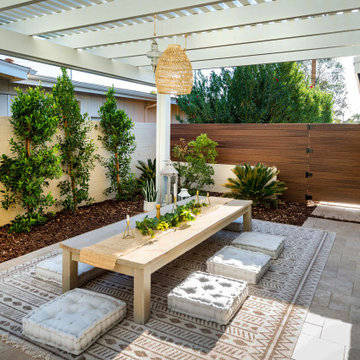
Aménagement d'un jardin latéral campagne avec des solutions pour vis-à-vis, une exposition partiellement ombragée, une terrasse en bois et une clôture en bois.
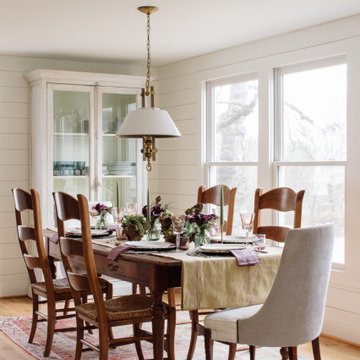
Cette image montre une salle à manger ouverte sur la cuisine rustique de taille moyenne avec un mur blanc et un sol en bois brun.

This beautiful kitchen is Thyme & Place Design's take on modern farmhouse style. White painted full access custom cabinets frame the perimeter of the space and a custom soft gray paint adorns the island cabinetry. The former kitchen felt tight and lacked style while this new kitchen has attitude to spare. Sub Zero and Wolf appliances set the stage for a cooks delight. An antique barn beam was used to create the mantle and corbels for an updated version of a mantle hood. Ample storage for everything a gourmet cook could want was provided. Deep drawers hold all the pots and pans for daily cooking. Pull out storage holds oil and vinegar bottles for instant recipe inspiration. A magic corner cabinet allows access to mixing bowls and colanders. Extra height wall cabinet storage contains several sets of dishes and most used foods at the cook’s fingertips. The island does double duty providing seating for extra guests, presenting a large expanse of countertop for all types of cooking prep. There is a microwave drawer for quick reheats and the most coveted by a baker, a built-in mixer lift. Behind the island, an oversized glass door pantry closet holds everything from pantry staples, to holiday dishes and oversized cooking and serving pieces. The dining area found a renewed sense of purpose with the removal of walls which cut it off from the rest of the home. New sky lights and a updated sliding door flood the space with light and open the view to the beautiful yard. A coffee bar was added which includes additional dish storage and a beverage center. Black ebonized maple with honey bronze hardware is a dramatic balance to the white and grey of the kitchen. The space was further opened to the family room which is now an integrated part of the family’s gatherings. Honey Bronze accents are repeated in the light fixtures over the island and as an accent on the sconces above the coffee bar.
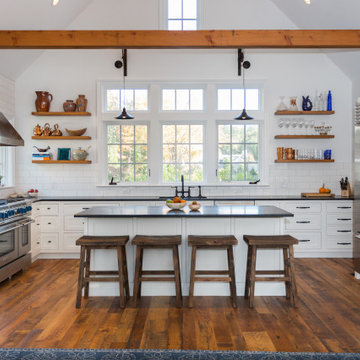
Rustic Farmhouse kitchen in a historic Duxbury home.
Idée de décoration pour une cuisine américaine champêtre en L de taille moyenne avec un évier encastré, un placard à porte shaker, des portes de placard blanches, un plan de travail en quartz, une crédence blanche, une crédence en carrelage métro, un électroménager en acier inoxydable, un sol en bois brun, îlot, un sol marron, plan de travail noir et poutres apparentes.
Idée de décoration pour une cuisine américaine champêtre en L de taille moyenne avec un évier encastré, un placard à porte shaker, des portes de placard blanches, un plan de travail en quartz, une crédence blanche, une crédence en carrelage métro, un électroménager en acier inoxydable, un sol en bois brun, îlot, un sol marron, plan de travail noir et poutres apparentes.
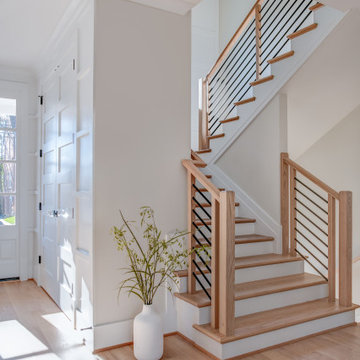
Modern Farmhouse stairs
Cette image montre un grand escalier peint rustique en U avec des marches en bois et un garde-corps en matériaux mixtes.
Cette image montre un grand escalier peint rustique en U avec des marches en bois et un garde-corps en matériaux mixtes.

Black & white vintage floral wallpaper with charcoal gray wainscoting warms the walls of this powder room.
Inspiration pour un petit WC et toilettes rustique avec un placard à porte shaker, des portes de placard blanches, WC à poser, un mur multicolore, un sol en carrelage de porcelaine, un lavabo intégré, un plan de toilette en quartz modifié, un plan de toilette blanc, meuble-lavabo sur pied et du papier peint.
Inspiration pour un petit WC et toilettes rustique avec un placard à porte shaker, des portes de placard blanches, WC à poser, un mur multicolore, un sol en carrelage de porcelaine, un lavabo intégré, un plan de toilette en quartz modifié, un plan de toilette blanc, meuble-lavabo sur pied et du papier peint.
Idées déco de maisons campagne
142



















