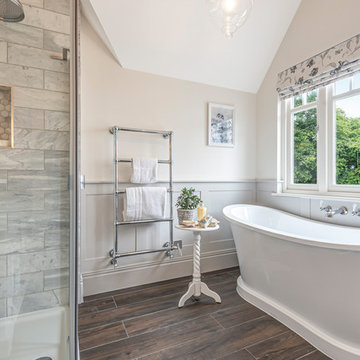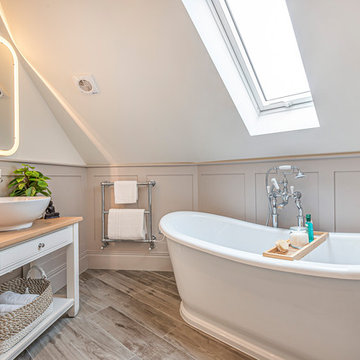Idées déco de maisons campagne
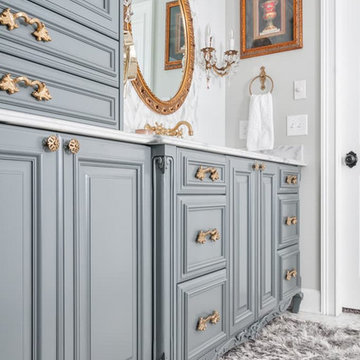
Keeping in style with the rest of their home, our clients were inspired by an elegant french country design with their choice of cabinetry, hardware and fixtures. Body sprays, a heated floor, steam shower and a free standing tub bring this bathroom into the modern day.
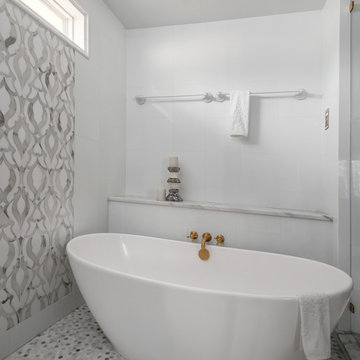
Keeping in style with the rest of their home, our clients were inspired by an elegant french country design with their choice of cabinetry, hardware and fixtures. Body sprays, a heated floor, steam shower and a free standing tub bring this bathroom into the modern day.
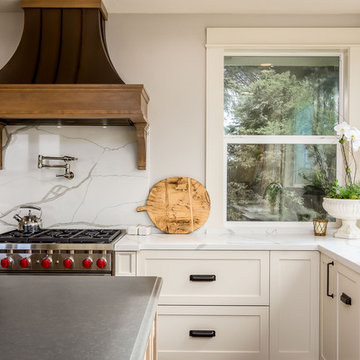
This countryside farmhouse was remodeled and added on to by removing an interior wall separating the kitchen from the dining/living room, putting an addition at the porch to extend the kitchen by 10', installing an IKEA kitchen cabinets and custom built island using IKEA boxes, custom IKEA fronts, panels, trim, copper and wood trim exhaust wood, wolf appliances, apron front sink, and quartz countertop. The bathroom was redesigned with relocation of the walk-in shower, and installing a pottery barn vanity. the main space of the house was completed with luxury vinyl plank flooring throughout. A beautiful transformation with gorgeous views of the Willamette Valley.
Trouvez le bon professionnel près de chez vous
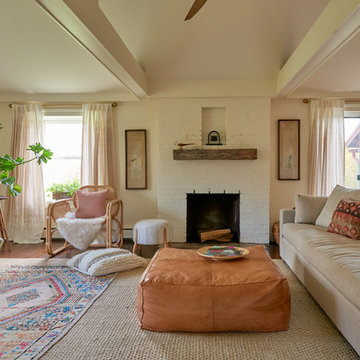
Idée de décoration pour un salon champêtre avec un mur beige, un sol en bois brun, une cheminée standard, un manteau de cheminée en brique, aucun téléviseur et poutres apparentes.
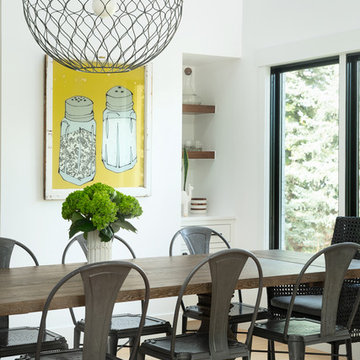
Cette photo montre une salle à manger ouverte sur le salon nature avec un mur blanc et parquet clair.

A grand wooden gate introduces the series of arrival sequences to be taken in along the private drive to the main ranch grounds.
Idées déco pour une allée carrossable avant campagne l'été avec des solutions pour vis-à-vis, une exposition ensoleillée et une clôture en pierre.
Idées déco pour une allée carrossable avant campagne l'été avec des solutions pour vis-à-vis, une exposition ensoleillée et une clôture en pierre.
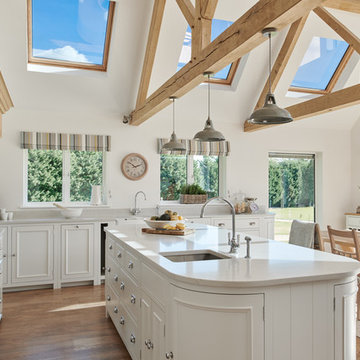
Inspiration pour une cuisine rustique en L avec un évier encastré, un placard avec porte à panneau encastré, des portes de placard blanches, une crédence blanche, un sol en bois brun, îlot, un sol marron et un plan de travail blanc.
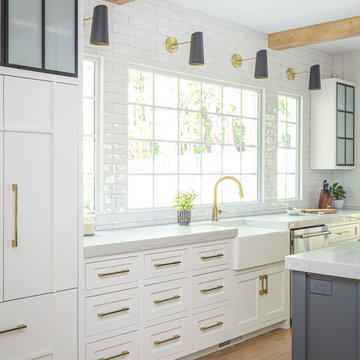
These homeowners will have no shortage of light. In addition to the natural light that floods this room, we added modern black wall sconces to accent the sink wall and two modern white pendants above the custom island.

Inspired by the majesty of the Northern Lights and this family's everlasting love for Disney, this home plays host to enlighteningly open vistas and playful activity. Like its namesake, the beloved Sleeping Beauty, this home embodies family, fantasy and adventure in their truest form. Visions are seldom what they seem, but this home did begin 'Once Upon a Dream'. Welcome, to The Aurora.

Inspired by the majesty of the Northern Lights and this family's everlasting love for Disney, this home plays host to enlighteningly open vistas and playful activity. Like its namesake, the beloved Sleeping Beauty, this home embodies family, fantasy and adventure in their truest form. Visions are seldom what they seem, but this home did begin 'Once Upon a Dream'. Welcome, to The Aurora.
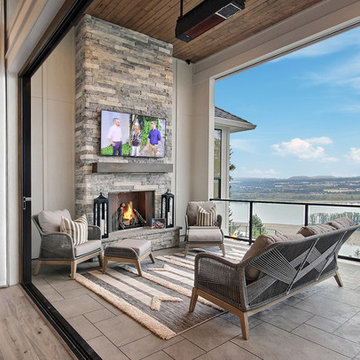
Inspired by the majesty of the Northern Lights and this family's everlasting love for Disney, this home plays host to enlighteningly open vistas and playful activity. Like its namesake, the beloved Sleeping Beauty, this home embodies family, fantasy and adventure in their truest form. Visions are seldom what they seem, but this home did begin 'Once Upon a Dream'. Welcome, to The Aurora.
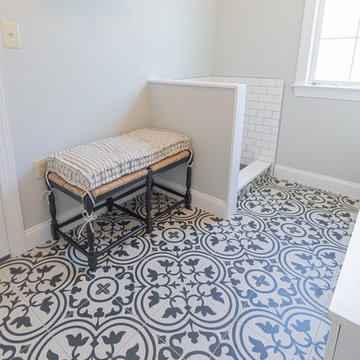
After building a dedicated laundry room on the second floor of their home, our clients decided they wanted to create a special space for their furry companions! This custom pet wash fit perfectly where the washer and dryer once sat in their mudroom. Inconspicuously placed behind a half-wall, the wash takes up less room than the owner's washer and dryer, and provides functionality to the shaggiest members of the family! They also chose to retile their mudroom with Artistic Tile's Hydraulic Black porcelain tile.
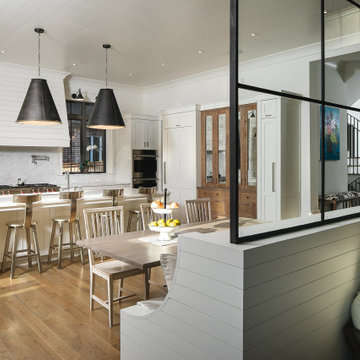
MOSAIC Design + Build recently completed the construction of a custom designed new home. The completed project is a magnificent home that uses the entire site wisely and meets every need of the clients and their family. We believe in a high level of service and pay close attention to even the smallest of details. Consider MOSAIC Design + Build for your new home project.
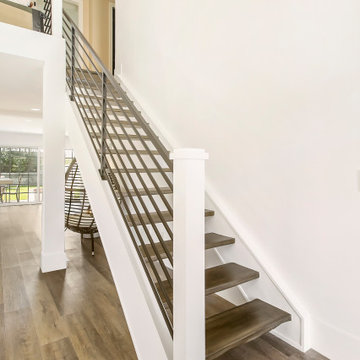
Réalisation d'un escalier sans contremarche droit champêtre de taille moyenne avec des marches en bois et un garde-corps en métal.

Custom fireplace with a new reclaimed wood mantle and designer side cabinets to create storage with artistic elements.
Exemple d'une grande salle de séjour nature ouverte avec un mur blanc, un sol en bois brun, une cheminée standard, un manteau de cheminée en carrelage, un téléviseur fixé au mur et un sol marron.
Exemple d'une grande salle de séjour nature ouverte avec un mur blanc, un sol en bois brun, une cheminée standard, un manteau de cheminée en carrelage, un téléviseur fixé au mur et un sol marron.
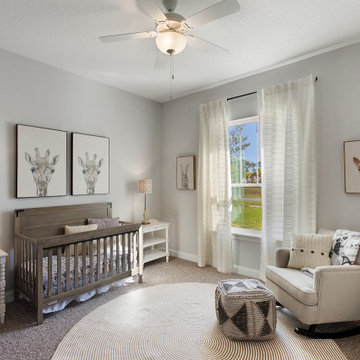
Idée de décoration pour une chambre de bébé neutre champêtre avec un mur gris, moquette et un sol marron.
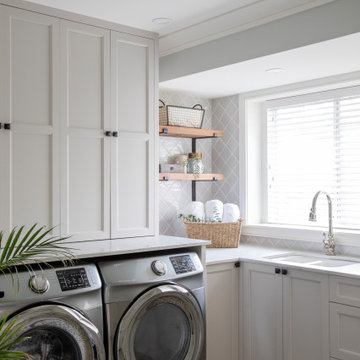
Idée de décoration pour une buanderie champêtre en L dédiée avec un placard à porte shaker, des portes de placard blanches, un plan de travail blanc, un évier 2 bacs, des machines côte à côte et un sol multicolore.
Idées déco de maisons campagne
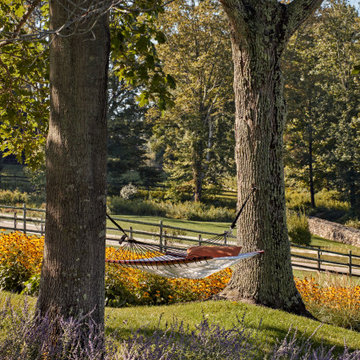
A nearby hammock, surrounded by a crescent of perennials, offers a shady destination. Robert Benson Photography.
Inspiration pour un xéropaysage latéral rustique de taille moyenne et l'été avec un massif de fleurs, une exposition ensoleillée et des pavés en pierre naturelle.
Inspiration pour un xéropaysage latéral rustique de taille moyenne et l'été avec un massif de fleurs, une exposition ensoleillée et des pavés en pierre naturelle.
144



















