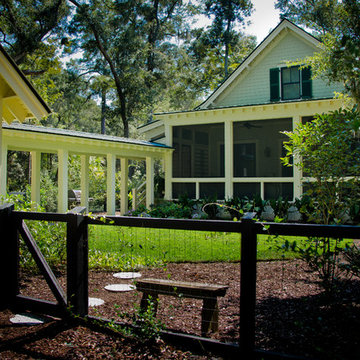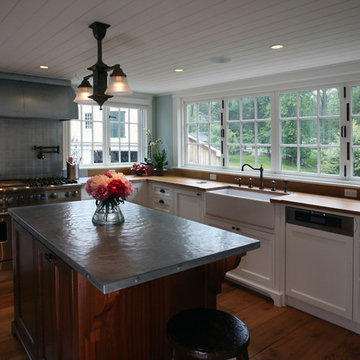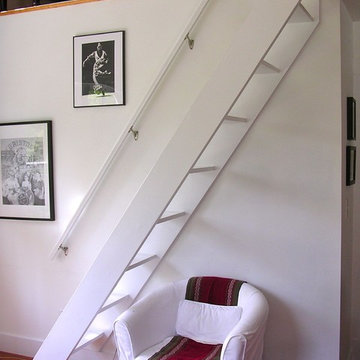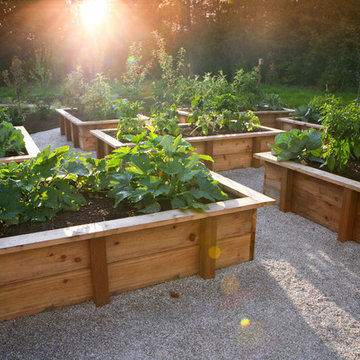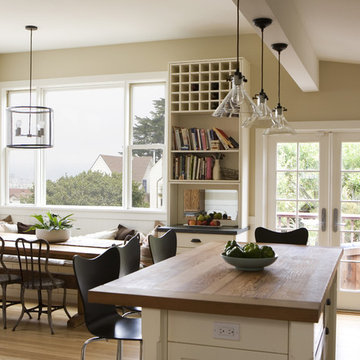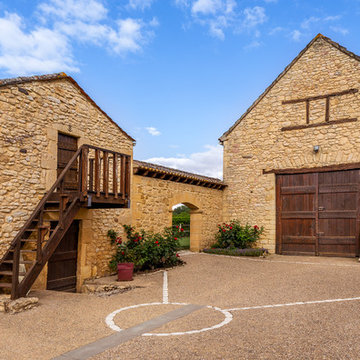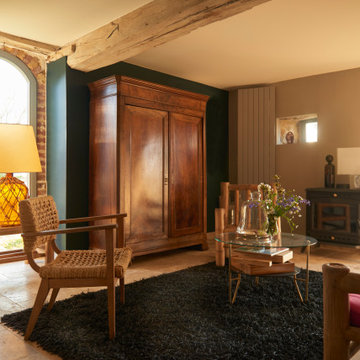Idées déco de maisons campagne

Cette image montre un porche d'entrée de maison avant rustique avec une extension de toiture.
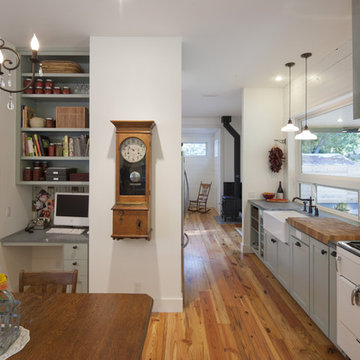
A blend of traditional elements with modern. Materials are selected for their ability to grow more beautiful with age.
Cette photo montre une cuisine nature avec un évier de ferme.
Cette photo montre une cuisine nature avec un évier de ferme.
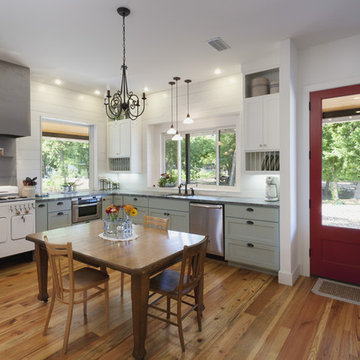
A blend of traditional elements with modern. Materials are selected for their ability to grow more beautiful with age.
Idée de décoration pour une cuisine américaine champêtre avec un électroménager blanc, des portes de placards vertess et un placard à porte shaker.
Idée de décoration pour une cuisine américaine champêtre avec un électroménager blanc, des portes de placards vertess et un placard à porte shaker.
Trouvez le bon professionnel près de chez vous
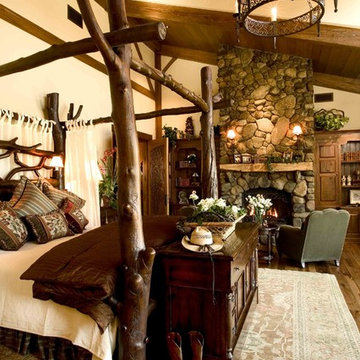
This log bed was custom made to Maraya's
design by a local craftsman for this beautiful rustic walnut ranch in the mountains. The doors to the bedroom behind the bed are handcarved with a tree and animal nature scene. A real stone masonry fireplace with a local natural log mantel was built using local stones. Custom made silk bedding, with wool and silk fabric chairs. Deep brown hand knotted wool rug and wrought iron light fixture, custom made for this room.
This rustic working walnut ranch in the mountains features natural wood beams, real stone fireplaces with wrought iron screen doors, antiques made into furniture pieces, and a tree trunk bed. All wrought iron lighting, hand scraped wood cabinets, exposed trusses and wood ceilings give this ranch house a warm, comfortable feel. The powder room shows a wrap around mosaic wainscot of local wildflowers in marble mosaics, the master bath has natural reed and heron tile, reflecting the outdoors right out the windows of this beautiful craftman type home. The kitchen is designed around a custom hand hammered copper hood, and the family room's large TV is hidden behind a roll up painting. Since this is a working farm, their is a fruit room, a small kitchen especially for cleaning the fruit, with an extra thick piece of eucalyptus for the counter top.
Project Location: Santa Barbara, California. Project designed by Maraya Interior Design. From their beautiful resort town of Ojai, they serve clients in Montecito, Hope Ranch, Malibu, Westlake and Calabasas, across the tri-county areas of Santa Barbara, Ventura and Los Angeles, south to Hidden Hills- north through Solvang and more.
Project Location: Santa Barbara, California. Project designed by Maraya Interior Design. From their beautiful resort town of Ojai, they serve clients in Montecito, Hope Ranch, Malibu, Westlake and Calabasas, across the tri-county areas of Santa Barbara, Ventura and Los Angeles, south to Hidden Hills- north through Solvang and more.

This small, rustic, kitchen is part of a 1200 sq ft cabin near the California coast- Hollister Ranch. There is no electricity, only wind power. We used the original wood siding inside, and washed it with a light stain to lighten the cabin. The kitchen is completely redesigned, using natural handscraped pine with a glaze coat. Stainless steel hood, skylight, and pine flooring. We used a natural sided wood beam to support the upper cabinets, with wood pegs for hanging vegetables and flowers drying. A hand made wrought iron pot rack is above the sink, in front of the window. Antique pine table, and custom made chairs.
Multiple Ranch and Mountain Homes are shown in this project catalog: from Camarillo horse ranches to Lake Tahoe ski lodges. Featuring rock walls and fireplaces with decorative wrought iron doors, stained wood trusses and hand scraped beams. Rustic designs give a warm lodge feel to these large ski resort homes and cattle ranches. Pine plank or slate and stone flooring with custom old world wrought iron lighting, leather furniture and handmade, scraped wood dining tables give a warmth to the hard use of these homes, some of which are on working farms and orchards. Antique and new custom upholstery, covered in velvet with deep rich tones and hand knotted rugs in the bedrooms give a softness and warmth so comfortable and livable. In the kitchen, range hoods provide beautiful points of interest, from hammered copper, steel, and wood. Unique stone mosaic, custom painted tile and stone backsplash in the kitchen and baths.
designed by Maraya Interior Design. From their beautiful resort town of Ojai, they serve clients in Montecito, Hope Ranch, Malibu, Westlake and Calabasas, across the tri-county areas of Santa Barbara, Ventura and Los Angeles, south to Hidden Hills- north through Solvang and more.
Photo by Peter Malinowski
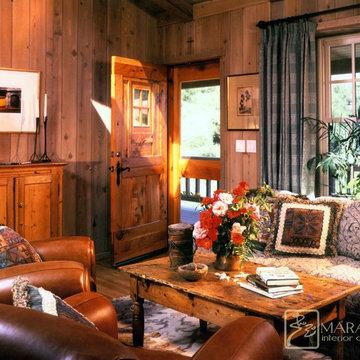
This rustic old cabin has no electricity, except for the windpower. It is located in the Southern California hills by the ocean. A custom designed, handscraped door, whitewashed stained tongue and groove pine paneling, and pine antiques. Everything is new in this cabin, but looks time worn.
Multiple Ranch and Mountain Homes are shown in this project catalog: from Camarillo horse ranches to Lake Tahoe ski lodges. Featuring rock walls and fireplaces with decorative wrought iron doors, stained wood trusses and hand scraped beams. Rustic designs give a warm lodge feel to these large ski resort homes and cattle ranches. Pine plank or slate and stone flooring with custom old world wrought iron lighting, leather furniture and handmade, scraped wood dining tables give a warmth to the hard use of these homes, some of which are on working farms and orchards. Antique and new custom upholstery, covered in velvet with deep rich tones and hand knotted rugs in the bedrooms give a softness and warmth so comfortable and livable. In the kitchen, range hoods provide beautiful points of interest, from hammered copper, steel, and wood. Unique stone mosaic, custom painted tile and stone backsplash in the kitchen and baths.
designed by Maraya Interior Design. From their beautiful resort town of Ojai, they serve clients in Montecito, Hope Ranch, Malibu, Westlake and Calabasas, across the tri-county areas of Santa Barbara, Ventura and Los Angeles, south to Hidden Hills- north through Solvang and more.
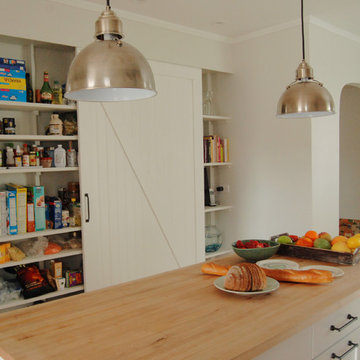
Exemple d'une cuisine nature avec un placard sans porte, des portes de placard blanches et un plan de travail en bois.
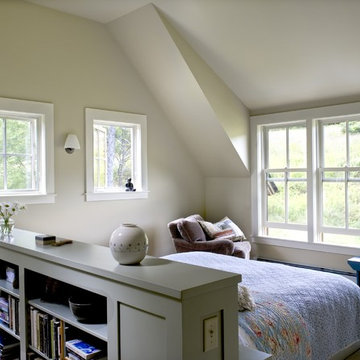
Rob Karosis Photography
www.robkarosis.com
Idées déco pour une chambre campagne avec un mur beige.
Idées déco pour une chambre campagne avec un mur beige.
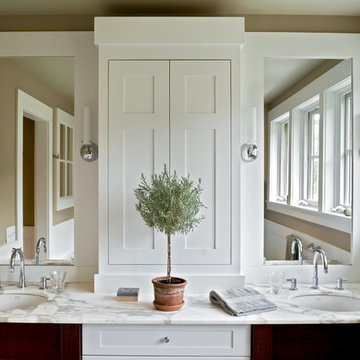
Rob Karosis Photography
www.robkarosis.com
Réalisation d'une salle de bain champêtre avec un plan de toilette en marbre.
Réalisation d'une salle de bain champêtre avec un plan de toilette en marbre.
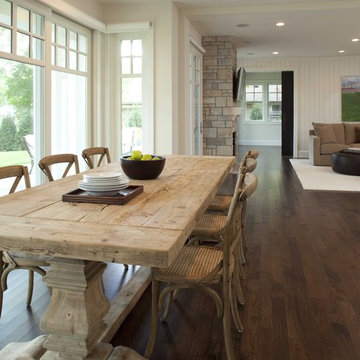
Réalisation d'une salle à manger ouverte sur le salon champêtre avec un mur blanc, parquet foncé et un sol marron.
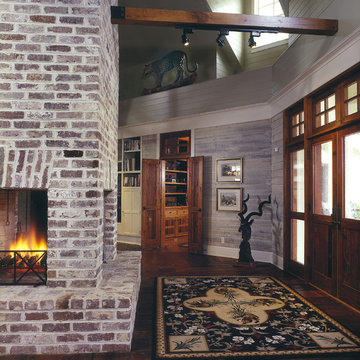
John McManus Photography
Idée de décoration pour un hall d'entrée champêtre de taille moyenne avec une porte double, parquet foncé et une porte en bois foncé.
Idée de décoration pour un hall d'entrée champêtre de taille moyenne avec une porte double, parquet foncé et une porte en bois foncé.
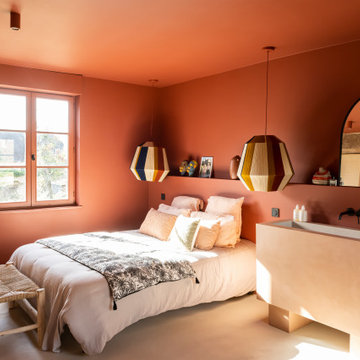
Projet de rénovation d’une maison de ville de campagne au chic Parisien, de 140m².
Ici, toute la conception a été faite, ainsi que le choix des matériaux, le suivi de chantier, et le choix du mobilier.
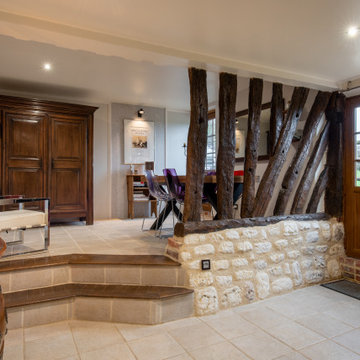
Cette salle à manger/cuisine manquait de fonctionnalité et modernité, sans réel décoration. Nous avons pu apporter de la chaleur grâce au travail des revêtements muraux et l'apport de couleurs avec les chaises modernes qui cassent le côté campagne de la pièce. L'armoire d'époque (18ème) et meuble de famille, apporte du cachet et des rangements dans cet espace.
Idées déco de maisons campagne
148



















