Idées déco de maisons campagne
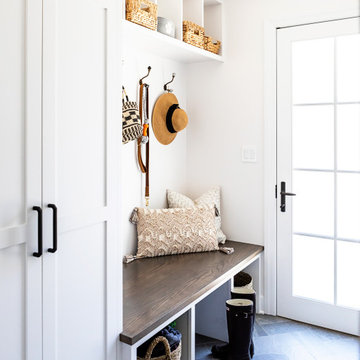
This Altadena home is the perfect example of modern farmhouse flair. The powder room flaunts an elegant mirror over a strapping vanity; the butcher block in the kitchen lends warmth and texture; the living room is replete with stunning details like the candle style chandelier, the plaid area rug, and the coral accents; and the master bathroom’s floor is a gorgeous floor tile.
Project designed by Courtney Thomas Design in La Cañada. Serving Pasadena, Glendale, Monrovia, San Marino, Sierra Madre, South Pasadena, and Altadena.
For more about Courtney Thomas Design, click here: https://www.courtneythomasdesign.com/
To learn more about this project, click here:
https://www.courtneythomasdesign.com/portfolio/new-construction-altadena-rustic-modern/

This Altadena home is the perfect example of modern farmhouse flair. The powder room flaunts an elegant mirror over a strapping vanity; the butcher block in the kitchen lends warmth and texture; the living room is replete with stunning details like the candle style chandelier, the plaid area rug, and the coral accents; and the master bathroom’s floor is a gorgeous floor tile.
Project designed by Courtney Thomas Design in La Cañada. Serving Pasadena, Glendale, Monrovia, San Marino, Sierra Madre, South Pasadena, and Altadena.
For more about Courtney Thomas Design, click here: https://www.courtneythomasdesign.com/
To learn more about this project, click here:
https://www.courtneythomasdesign.com/portfolio/new-construction-altadena-rustic-modern/

This Altadena home is the perfect example of modern farmhouse flair. The powder room flaunts an elegant mirror over a strapping vanity; the butcher block in the kitchen lends warmth and texture; the living room is replete with stunning details like the candle style chandelier, the plaid area rug, and the coral accents; and the master bathroom’s floor is a gorgeous floor tile.
Project designed by Courtney Thomas Design in La Cañada. Serving Pasadena, Glendale, Monrovia, San Marino, Sierra Madre, South Pasadena, and Altadena.
For more about Courtney Thomas Design, click here: https://www.courtneythomasdesign.com/
To learn more about this project, click here:
https://www.courtneythomasdesign.com/portfolio/new-construction-altadena-rustic-modern/
Trouvez le bon professionnel près de chez vous
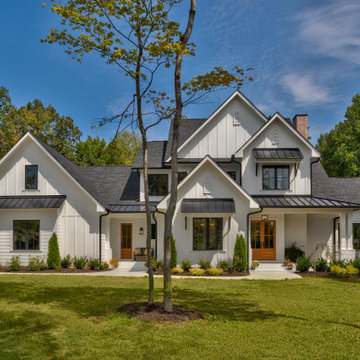
Street view
Inspiration pour une grande façade de maison blanche rustique en panneau de béton fibré à un étage avec un toit à deux pans et un toit mixte.
Inspiration pour une grande façade de maison blanche rustique en panneau de béton fibré à un étage avec un toit à deux pans et un toit mixte.
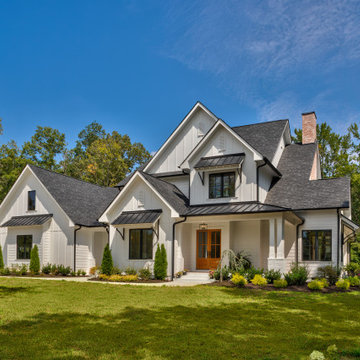
Street view
Idée de décoration pour une grande façade de maison blanche champêtre en panneau de béton fibré à un étage avec un toit à deux pans et un toit mixte.
Idée de décoration pour une grande façade de maison blanche champêtre en panneau de béton fibré à un étage avec un toit à deux pans et un toit mixte.
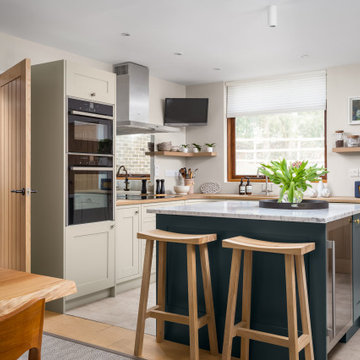
Cette image montre une cuisine américaine rustique en L de taille moyenne avec un évier 1 bac, des portes de placard beiges, un plan de travail en bois, un électroménager noir, îlot, un sol beige et un placard à porte shaker.
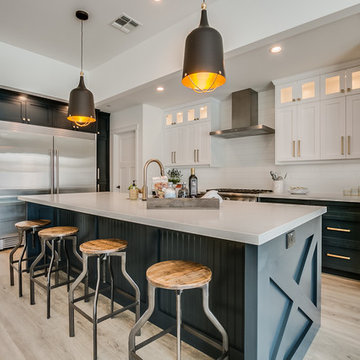
Exemple d'une cuisine américaine nature en L de taille moyenne avec un évier encastré, un placard avec porte à panneau encastré, des portes de placard blanches, un plan de travail en granite, une crédence blanche, une crédence en céramique, un électroménager en acier inoxydable, un sol en vinyl, îlot, un sol marron et un plan de travail blanc.
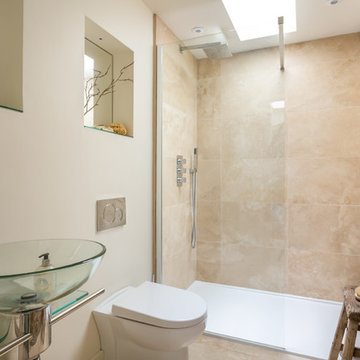
Exemple d'une petite salle de bain nature avec un carrelage beige, un mur beige, un sol beige, WC suspendus, une vasque, aucune cabine et un mur en pierre.

Exemple d'une grande cuisine nature avec un placard avec porte à panneau encastré, des portes de placard beiges, un plan de travail en bois, un électroménager en acier inoxydable, îlot, un évier de ferme, une crédence beige, une crédence en feuille de verre, parquet clair et un sol beige.
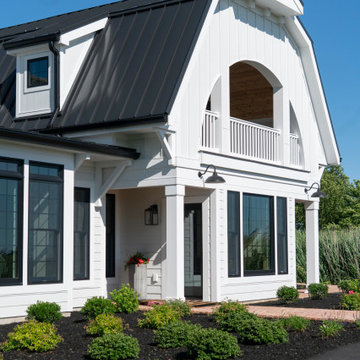
Cette photo montre une très grande façade de maison blanche nature en bois à un étage avec un toit de Gambrel et un toit en shingle.
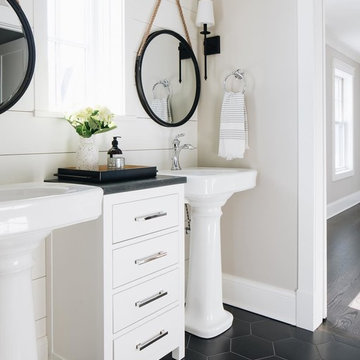
Featured: Black Hex Porcelain. Design by Timber Trails DC. Photography by Stoffer Photography Interiors.
Exemple d'une salle de bain nature avec un mur beige, un lavabo de ferme et un sol noir.
Exemple d'une salle de bain nature avec un mur beige, un lavabo de ferme et un sol noir.
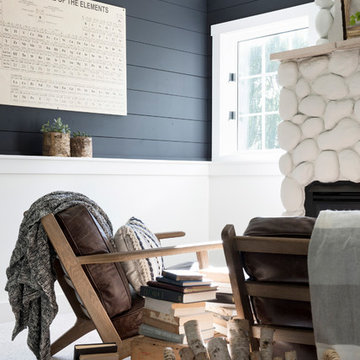
Idée de décoration pour un grand sous-sol champêtre semi-enterré avec un mur bleu, moquette, une cheminée standard, un manteau de cheminée en pierre et un sol beige.

Our clients purchased a new house, but wanted to add their own personal style and touches to make it really feel like home. We added a few updated to the exterior, plus paneling in the entryway and formal sitting room, customized the master closet, and cosmetic updates to the kitchen, formal dining room, great room, formal sitting room, laundry room, children’s spaces, nursery, and master suite. All new furniture, accessories, and home-staging was done by InHance. Window treatments, wall paper, and paint was updated, plus we re-did the tile in the downstairs powder room to glam it up. The children’s bedrooms and playroom have custom furnishings and décor pieces that make the rooms feel super sweet and personal. All the details in the furnishing and décor really brought this home together and our clients couldn’t be happier!
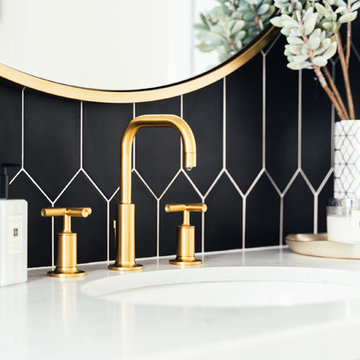
Our clients purchased a new house, but wanted to add their own personal style and touches to make it really feel like home. We added a few updated to the exterior, plus paneling in the entryway and formal sitting room, customized the master closet, and cosmetic updates to the kitchen, formal dining room, great room, formal sitting room, laundry room, children’s spaces, nursery, and master suite. All new furniture, accessories, and home-staging was done by InHance. Window treatments, wall paper, and paint was updated, plus we re-did the tile in the downstairs powder room to glam it up. The children’s bedrooms and playroom have custom furnishings and décor pieces that make the rooms feel super sweet and personal. All the details in the furnishing and décor really brought this home together and our clients couldn’t be happier!

Our clients purchased a new house, but wanted to add their own personal style and touches to make it really feel like home. We added a few updated to the exterior, plus paneling in the entryway and formal sitting room, customized the master closet, and cosmetic updates to the kitchen, formal dining room, great room, formal sitting room, laundry room, children’s spaces, nursery, and master suite. All new furniture, accessories, and home-staging was done by InHance. Window treatments, wall paper, and paint was updated, plus we re-did the tile in the downstairs powder room to glam it up. The children’s bedrooms and playroom have custom furnishings and décor pieces that make the rooms feel super sweet and personal. All the details in the furnishing and décor really brought this home together and our clients couldn’t be happier!
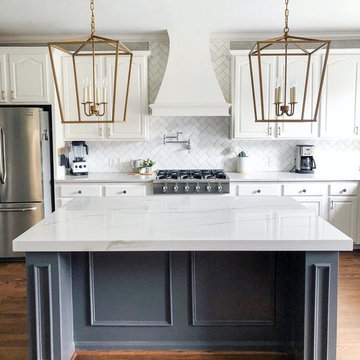
Réalisation d'une grande cuisine linéaire champêtre avec un placard avec porte à panneau surélevé, des portes de placard blanches, plan de travail en marbre, une crédence blanche, une crédence en carrelage métro, un électroménager en acier inoxydable, un sol en bois brun, îlot, un sol marron et un plan de travail blanc.
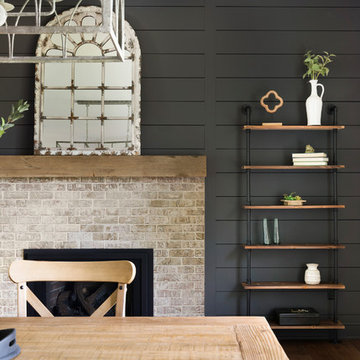
Cette image montre une salle à manger ouverte sur la cuisine rustique de taille moyenne avec un mur noir, une cheminée standard et un sol marron.
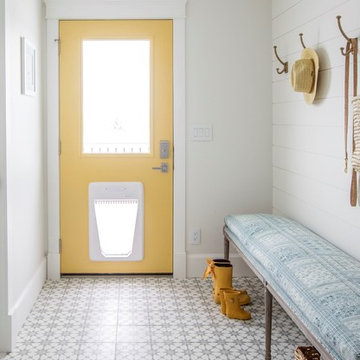
Shiplap Feature Wall
Inspiration pour une entrée rustique avec une porte jaune, un mur blanc, une porte simple et un sol multicolore.
Inspiration pour une entrée rustique avec une porte jaune, un mur blanc, une porte simple et un sol multicolore.
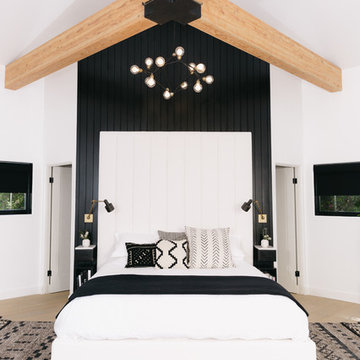
Exemple d'une chambre nature avec un mur blanc, parquet clair et un sol beige.
Idées déco de maisons campagne
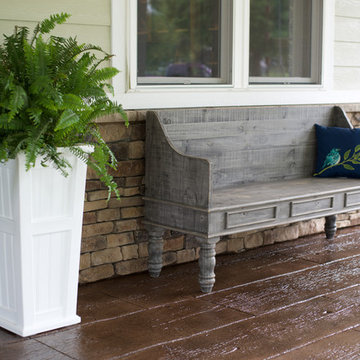
Inspiration pour un grand porche d'entrée de maison avant rustique avec du béton estampé.
145


















