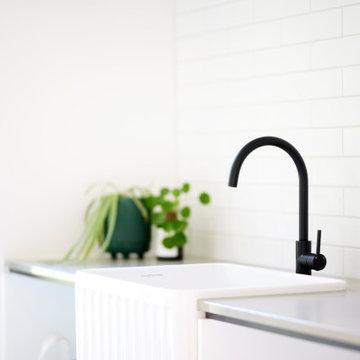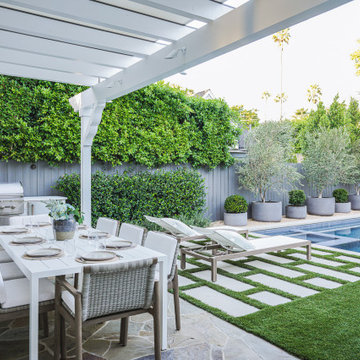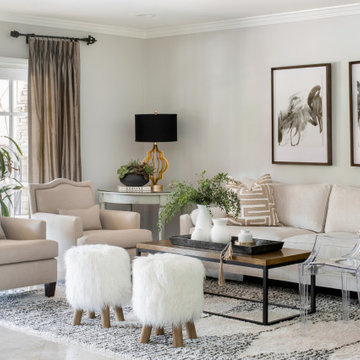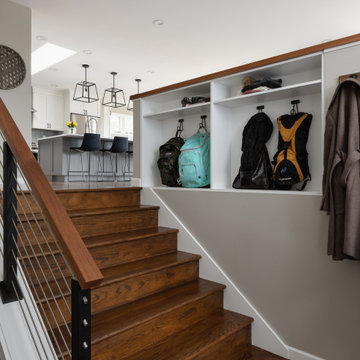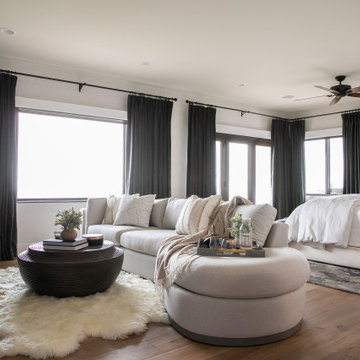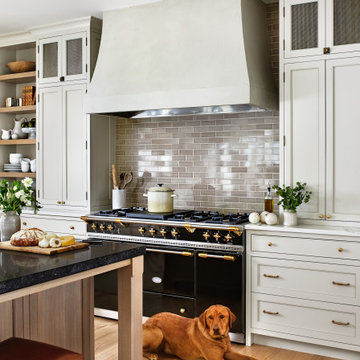Idées déco de maisons classiques

Gray kitchen cabinets with tall appliance garage and shelf storage
Inspiration pour une cuisine américaine parallèle traditionnelle de taille moyenne avec un évier encastré, un placard à porte shaker, des portes de placard grises, un plan de travail en quartz modifié, une crédence blanche, une crédence en céramique, un électroménager en acier inoxydable, parquet clair, une péninsule et un plan de travail blanc.
Inspiration pour une cuisine américaine parallèle traditionnelle de taille moyenne avec un évier encastré, un placard à porte shaker, des portes de placard grises, un plan de travail en quartz modifié, une crédence blanche, une crédence en céramique, un électroménager en acier inoxydable, parquet clair, une péninsule et un plan de travail blanc.
Trouvez le bon professionnel près de chez vous
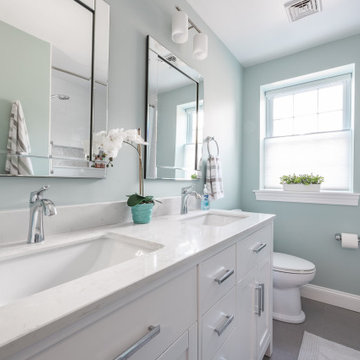
The updated hall bathroom glows with light.
Aménagement d'une salle de bain classique avec des portes de placard blanches, un mur vert, un sol en carrelage de céramique, un lavabo encastré, un sol gris, une cabine de douche avec un rideau, meuble double vasque et meuble-lavabo encastré.
Aménagement d'une salle de bain classique avec des portes de placard blanches, un mur vert, un sol en carrelage de céramique, un lavabo encastré, un sol gris, une cabine de douche avec un rideau, meuble double vasque et meuble-lavabo encastré.
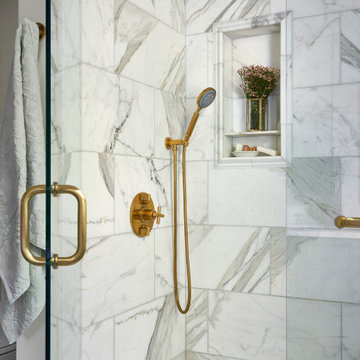
This renovation project of a 1920s home included a kitchen, bar/mudroom, laundry room, guest bathroom and primary bathroom. This home, located in the Virginia Highland neighborhood of Atlanta, had an unusual layout and a good bit of unused space. The two main goals were to bring the outdated spaces to suit modern living standards, and to better utilize the space.
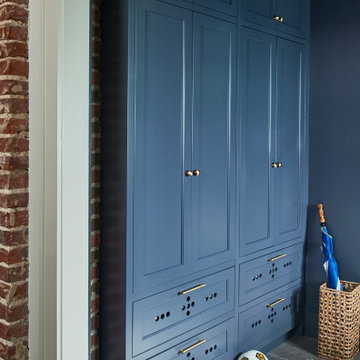
This renovation project of a 1920s home included a kitchen, bar/mudroom, laundry room, guest bathroom and primary bathroom. This home, located in the Virginia Highland neighborhood of Atlanta, had an unusual layout and a good bit of unused space. The two main goals were to bring the outdated spaces to suit modern living standards, and to better utilize the space.
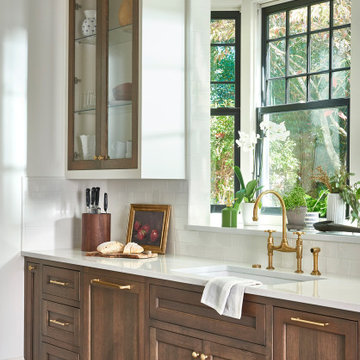
This renovation project of a 1920s home included a kitchen, bar/mudroom, laundry room, guest bathroom and primary bathroom. This home, located in the Virginia Highland neighborhood of Atlanta, had an unusual layout and a good bit of unused space. The two main goals were to bring the outdated spaces to suit modern living standards, and to better utilize the space.
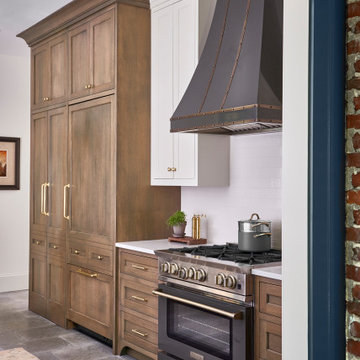
This renovation project of a 1920s home included a kitchen, bar/mudroom, laundry room, guest bathroom and primary bathroom. This home, located in the Virginia Highland neighborhood of Atlanta, had an unusual layout and a good bit of unused space. The two main goals were to bring the outdated spaces to suit modern living standards, and to better utilize the space.
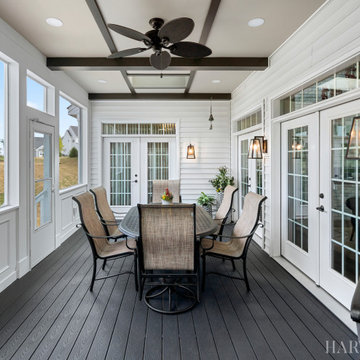
Cette photo montre une véranda chic de taille moyenne avec parquet peint, aucune cheminée, un puits de lumière et un sol noir.

Réalisation d'une grande douche en alcôve principale tradition avec un placard avec porte à panneau encastré, des portes de placard bleues, une baignoire indépendante, WC séparés, un carrelage blanc, du carrelage en marbre, un mur multicolore, un sol en marbre, un lavabo posé, un plan de toilette en marbre, un sol blanc, une cabine de douche à porte battante, un plan de toilette blanc, un banc de douche, meuble double vasque, meuble-lavabo encastré et du papier peint.
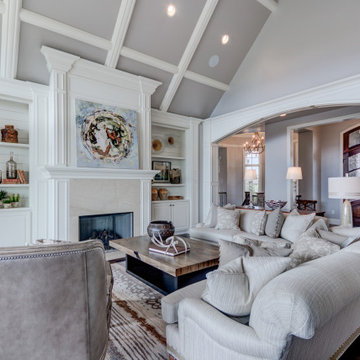
About This Project: Gracefully poised this English-inspired estate with elegant renaissance embellishments and timeless architecture. Guests are greeted by a cozy, Old Worlde atmosphere with features that include stately ceiling beams, custom paneling and columns, sophisticated moldings and a 20-foot high vaulted ceiling that extends through the great room and over the covered deck. A 16-foot high cupola overlooks the gourmet kitchen with professional-grade appliances, custom cabinetry, and amenities.
Ziman Development is a member of the Certified Luxury Builders Network.
Certified Luxury Builders is a network of leading custom home builders and luxury home and condo remodelers who create 5-Star experiences for luxury home and condo owners from New York to Los Angeles and Boston to Naples.
As a Certified Luxury Builder, Ziman Development is proud to feature photos of select projects from our members around the country to inspire you with design ideas. Please feel free to contact the specific Certified Luxury Builder with any questions or inquiries you may have about their projects. Please visit www.CLBNetwork.com for a directory of CLB members featured on Houzz and their contact information.
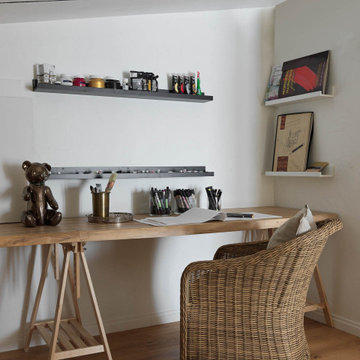
Inspiration pour un bureau traditionnel avec un mur blanc, un sol en bois brun, un bureau indépendant et un sol marron.
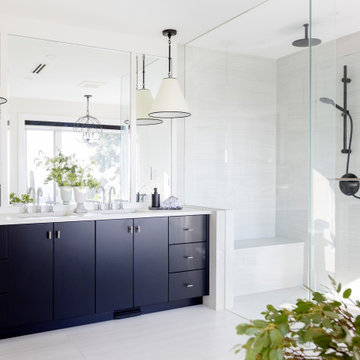
Cette photo montre une douche en alcôve chic avec un placard à porte plane, des portes de placard bleues, un carrelage blanc, un mur blanc, un lavabo encastré, un sol blanc, une cabine de douche à porte battante, un plan de toilette blanc, meuble double vasque et meuble-lavabo encastré.
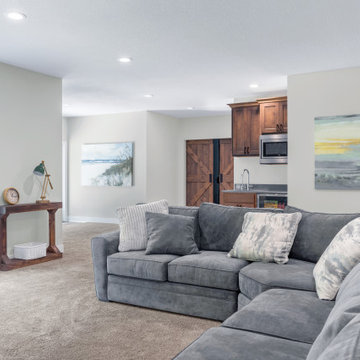
This project in Bayport, Minnesota was a finished basement to include a wet bar, steam shower, home gym and home theater. The cozy room was completed with a stone fireplace.
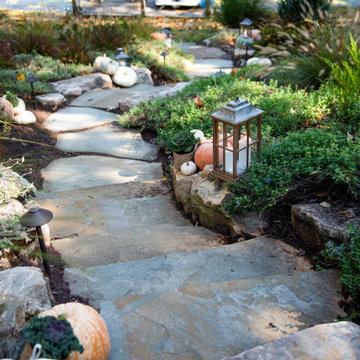
Aménagement d'un xéropaysage arrière classique de taille moyenne avec un chemin et des pavés en pierre naturelle.
Idées déco de maisons classiques

Réalisation d'une salle de bain tradition avec un placard à porte plane, des portes de placard grises, une baignoire indépendante, un mur rose, une vasque, un sol gris, un plan de toilette blanc, meuble simple vasque et meuble-lavabo sur pied.
110



















