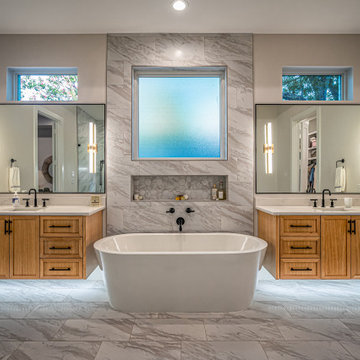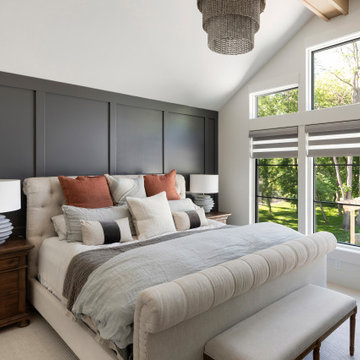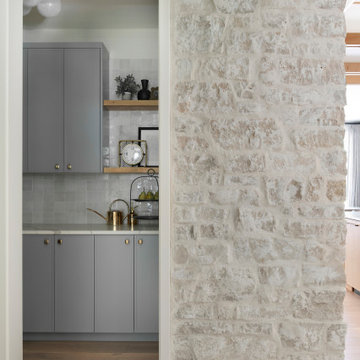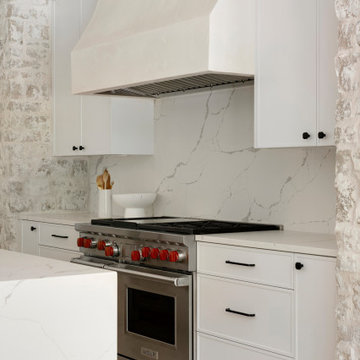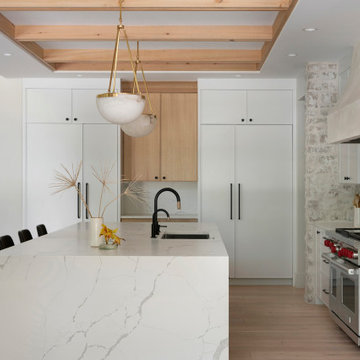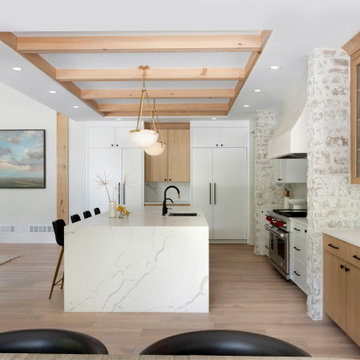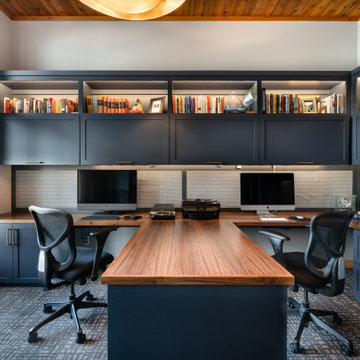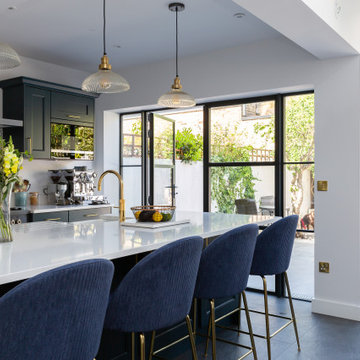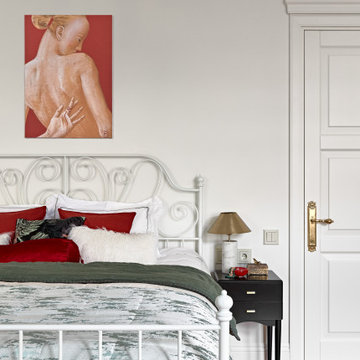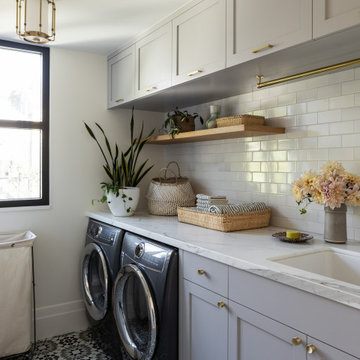Idées déco de maisons classiques
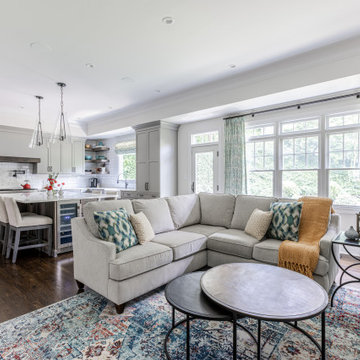
a bright and airy transitional kitchen design for a historic home in Alexandria, VA.
Exemple d'une cuisine ouverte encastrable chic en U de taille moyenne avec un évier de ferme, un placard à porte shaker, des portes de placard grises, un plan de travail en quartz modifié, une crédence blanche, une crédence en céramique, parquet foncé, îlot, un sol marron et un plan de travail blanc.
Exemple d'une cuisine ouverte encastrable chic en U de taille moyenne avec un évier de ferme, un placard à porte shaker, des portes de placard grises, un plan de travail en quartz modifié, une crédence blanche, une crédence en céramique, parquet foncé, îlot, un sol marron et un plan de travail blanc.
Trouvez le bon professionnel près de chez vous
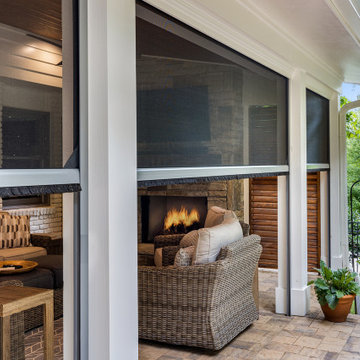
This gorgeous, covered porch and natural-looking stone paver patio was custom designed for year-round entertaining and includes motorized retractable screens, custom fit between the wrapped porch columns, a traditional style Tennessee stack stone outdoor fireplace and hearth with a dark brown wood floating mantle and mounted tv and an eye-catching cedar tongue and groove ceiling. Custom cedar louvered privacy screen walls flank the fireplace and complement the home’s white painted brick exterior. The handwoven two-tone wicker outdoor sectional couch and matching oversized swivel chairs create a comfortable and inviting atmosphere for relaxing with friends or cheering on your favorite sports team.
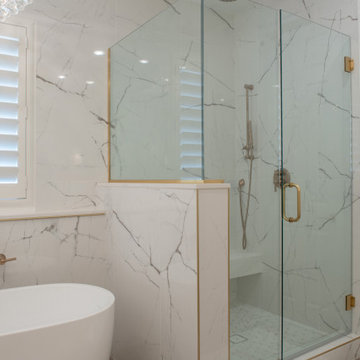
Idée de décoration pour une grande salle de bain principale tradition avec un placard avec porte à panneau encastré, des portes de placard blanches, une baignoire indépendante, une douche d'angle, un carrelage blanc, du carrelage en marbre, un sol en bois brun, un lavabo encastré, un plan de toilette en quartz modifié, un sol marron, une cabine de douche à porte battante, un plan de toilette blanc, meuble double vasque et meuble-lavabo encastré.
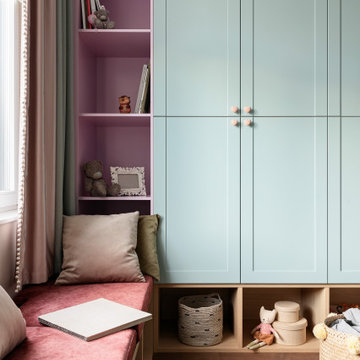
Уютная детская в пастельных тонах со сказочными героями на стенах
Exemple d'une chambre de fille de 4 à 10 ans chic de taille moyenne avec un sol en bois brun et un sol marron.
Exemple d'une chambre de fille de 4 à 10 ans chic de taille moyenne avec un sol en bois brun et un sol marron.

Réalisation d'une grande cuisine tradition avec un évier de ferme, un placard à porte shaker, des portes de placard blanches, un plan de travail en quartz modifié, une crédence blanche, une crédence en céramique, un électroménager en acier inoxydable, un sol en vinyl, îlot, un sol marron et un plan de travail blanc.

To create a welcoming gathering space and a stronger connection the outdoors, the kitchen was reconfigured and opened up to the front entry of the home. To improve traffic flow, an additional doorway to the adjacent family room was added.
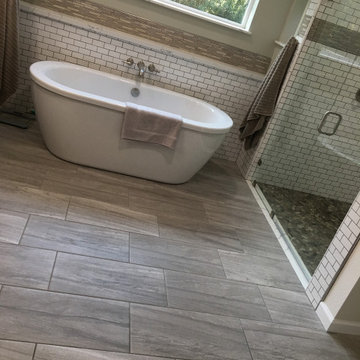
Bathroom addition and remodel
Inspiration pour une salle de bain principale traditionnelle en bois foncé de taille moyenne avec un placard à porte shaker, une baignoire indépendante, un carrelage blanc, des carreaux de céramique, un plan de toilette en quartz, un plan de toilette blanc, meuble simple vasque et meuble-lavabo encastré.
Inspiration pour une salle de bain principale traditionnelle en bois foncé de taille moyenne avec un placard à porte shaker, une baignoire indépendante, un carrelage blanc, des carreaux de céramique, un plan de toilette en quartz, un plan de toilette blanc, meuble simple vasque et meuble-lavabo encastré.
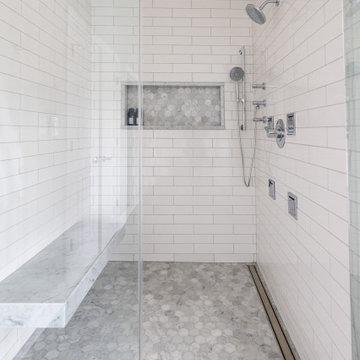
Exemple d'une salle de bain principale chic de taille moyenne avec des portes de placard blanches, une baignoire indépendante, une douche d'angle, WC à poser, un lavabo posé, un sol marron, une cabine de douche à porte battante, un plan de toilette blanc, meuble double vasque et meuble-lavabo sur pied.
Idées déco de maisons classiques
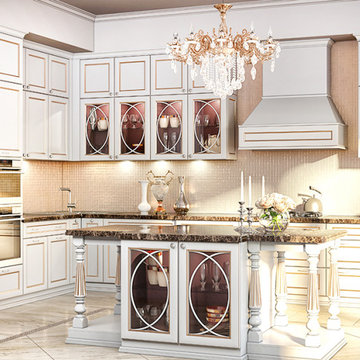
Кухня Neo Life original – авторская работа нашего российского дизайнера Савостьянова Александра настоящее украшение классической коллекции. Все декоративные элементы, легкая лепнина, изящные округлые линии на стеклах – все продумано до мелочей.
Матовые фасады в стиле Неоклассика выглядят благородно, празднично и роскошно. Светлые фасады и изящные линии делают просторным даже небольшое помещение, а обширное пространство превращают в сказочный дворец заветной детской мечты.
112



















