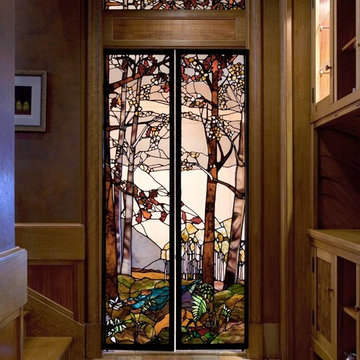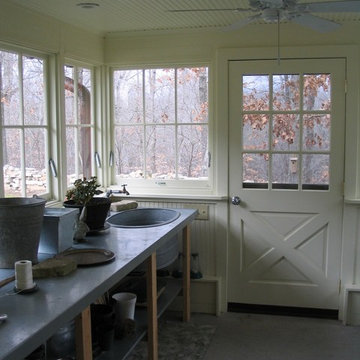Idées déco de maisons craftsman
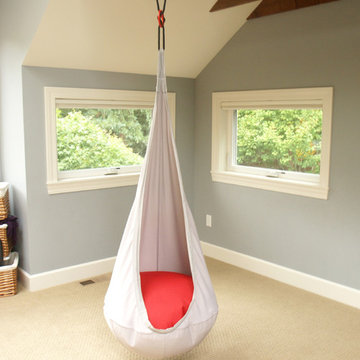
Idées déco pour une grande chambre d'enfant de 4 à 10 ans craftsman avec un mur gris et moquette.
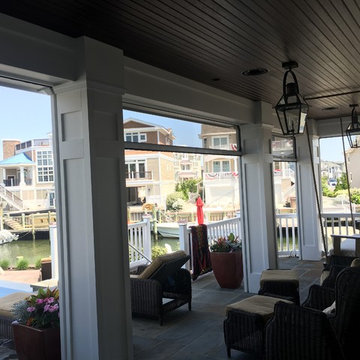
Exemple d'une terrasse arrière craftsman de taille moyenne avec du carrelage et aucune couverture.

Concealed laundry area with counter space above.
Exemple d'une cuisine américaine craftsman en U de taille moyenne avec un évier 1 bac, un placard à porte shaker, des portes de placard blanches, un plan de travail en quartz modifié, une crédence verte, une crédence en céramique, un électroménager en acier inoxydable, un sol en bois brun, une péninsule et machine à laver.
Exemple d'une cuisine américaine craftsman en U de taille moyenne avec un évier 1 bac, un placard à porte shaker, des portes de placard blanches, un plan de travail en quartz modifié, une crédence verte, une crédence en céramique, un électroménager en acier inoxydable, un sol en bois brun, une péninsule et machine à laver.
Trouvez le bon professionnel près de chez vous
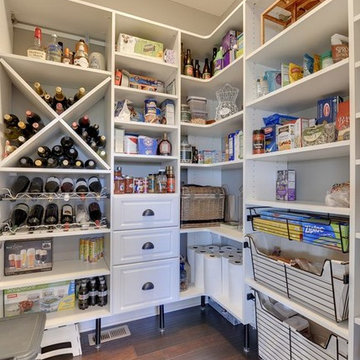
Cette image montre une petite arrière-cuisine craftsman en L avec parquet foncé et aucun îlot.
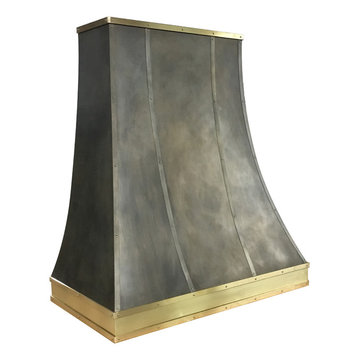
Shape: RH-5
Panels: darkened steel
Strips: darkened steel
Top and bottom banding: brass bars
Réalisation d'une cuisine craftsman en U fermée et de taille moyenne avec un évier de ferme, un placard avec porte à panneau encastré, des portes de placard blanches, plan de travail en marbre, une crédence blanche, une crédence en céramique, un électroménager en acier inoxydable, un sol en bois brun, îlot et un sol marron.
Réalisation d'une cuisine craftsman en U fermée et de taille moyenne avec un évier de ferme, un placard avec porte à panneau encastré, des portes de placard blanches, plan de travail en marbre, une crédence blanche, une crédence en céramique, un électroménager en acier inoxydable, un sol en bois brun, îlot et un sol marron.
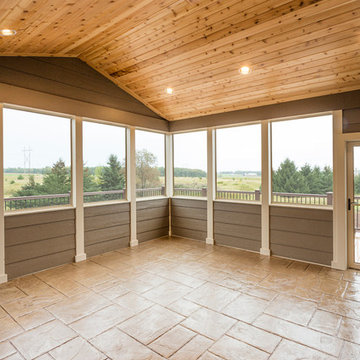
Cette photo montre une grande véranda craftsman avec un sol en travertin et un plafond standard.
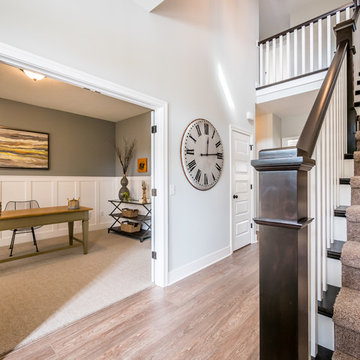
The entry invites you into this Matt Lancia Signature Home. Featuring a two story foyer with an open rail above. The stair detail includes wood end caps which are stained and 6" boxed newels, all hand crafted on site. The office/den off the foyer is designed with a wainscoting and you enter through double doors
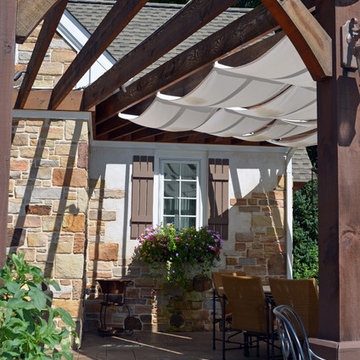
Changing room window detail. To the right is the outdoor dining area with a fabric canopy above to help with sun shading. The seating area and fireplace are to the left. Real stone and stucco with painted custom shutters.
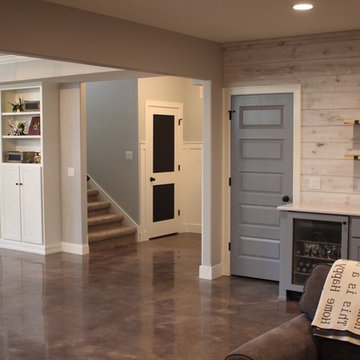
This client came to us looking for a space that would allow their children a place to hang out while still feeling at home. The versatility of finished concrete flooring works well to adapt to a variety of home styles, and works seamlessly with this Craftsman-style home. We worked with the client to decide that a darker reactive stain would really make the space feel warm, inviting, and comfortable. The look and feel of the floor with this stain selection would be similar to the pictures they provided of the look they were targeting when we started the selection process. The clients really embraced the existing cracks in the concrete, and thought they exhibited the character of the house – and we agree.
When our team works on residential projects, it is imperative that we keep everything as clean and mess-free as possible for the client. For this reason, our first step was to apply RAM Board throughout the house where our equipment would be traveling. Tape and 24″ plastic were also applied to the walls of the basement to protect them. The original floor was rather new concrete with some cracks. Our team started by filling the cracks with a patching product. The grinding process then began, concrete reactive stain was applied in the color Wenge Wood, and then the floor was sealed with our two step concrete densification and stain-guard process. The 5 step polishing process was finished by bringing the floor to a 800-grit level. We were excited to see how the space came together after the rest of construction, which was overseen by the contractor Arbor Homes, was complete. View the gallery below to take a look!
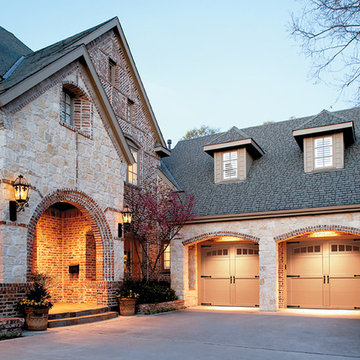
Cette image montre un garage pour deux voitures attenant craftsman de taille moyenne.
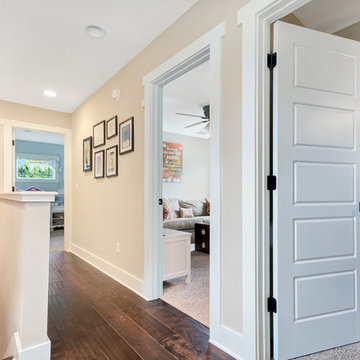
Photo by Fastpix
Cette image montre un couloir craftsman de taille moyenne avec un mur beige et un sol en bois brun.
Cette image montre un couloir craftsman de taille moyenne avec un mur beige et un sol en bois brun.

Keith Gegg
Cette image montre une grande cuisine encastrable craftsman en bois brun avec un évier encastré, un placard avec porte à panneau encastré, un plan de travail en quartz modifié, une crédence marron, une crédence en carreau de porcelaine, un sol en carrelage de porcelaine et îlot.
Cette image montre une grande cuisine encastrable craftsman en bois brun avec un évier encastré, un placard avec porte à panneau encastré, un plan de travail en quartz modifié, une crédence marron, une crédence en carreau de porcelaine, un sol en carrelage de porcelaine et îlot.
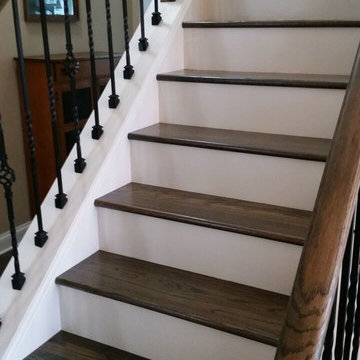
Inspiration pour un escalier peint droit craftsman de taille moyenne avec des marches en bois.
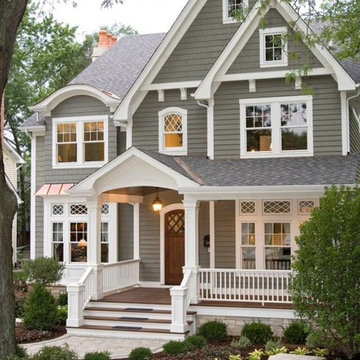
Cette photo montre une grande façade de maison grise craftsman en bois à un étage avec un toit à deux pans et un toit en shingle.
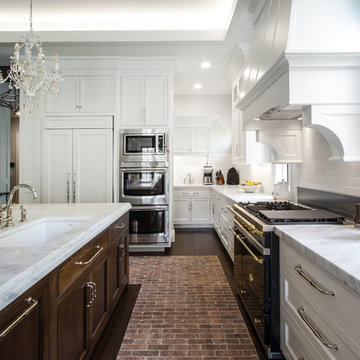
Scot Zimmerman
Idées déco pour une grande cuisine américaine craftsman en L avec un évier encastré, un placard à porte shaker, des portes de placard blanches, plan de travail en marbre, une crédence blanche, une crédence en carrelage métro, un électroménager en acier inoxydable, un sol en brique et îlot.
Idées déco pour une grande cuisine américaine craftsman en L avec un évier encastré, un placard à porte shaker, des portes de placard blanches, plan de travail en marbre, une crédence blanche, une crédence en carrelage métro, un électroménager en acier inoxydable, un sol en brique et îlot.
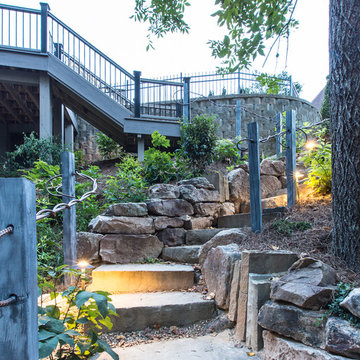
Photos by: Bruce Saunders with Connectivity Group LLC
Aménagement d'un escalier courbe craftsman de taille moyenne avec des contremarches en moquette.
Aménagement d'un escalier courbe craftsman de taille moyenne avec des contremarches en moquette.
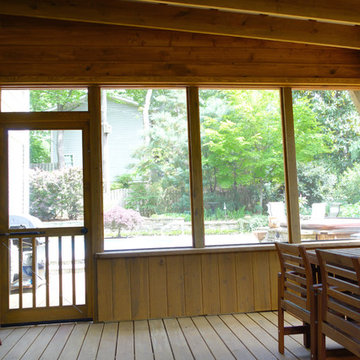
Paul Sibley, Sparrow Photography
Idée de décoration pour un porche d'entrée de maison latéral craftsman de taille moyenne avec une moustiquaire, une terrasse en bois et une extension de toiture.
Idée de décoration pour un porche d'entrée de maison latéral craftsman de taille moyenne avec une moustiquaire, une terrasse en bois et une extension de toiture.
Idées déco de maisons craftsman
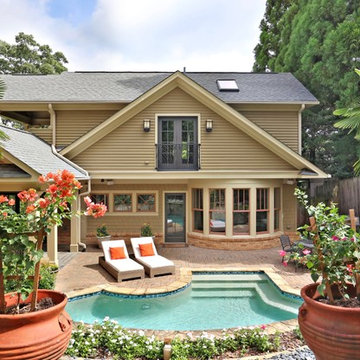
New Rear Facade engages the pool and creates an intimate setting for entertaining. The bow window at the breakfast room and the Juliette Balcony in the master bedroom bring the outdoors in.
37



















