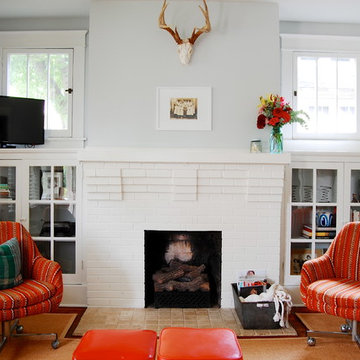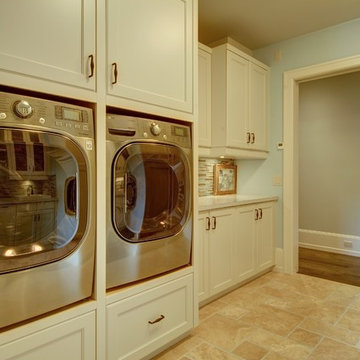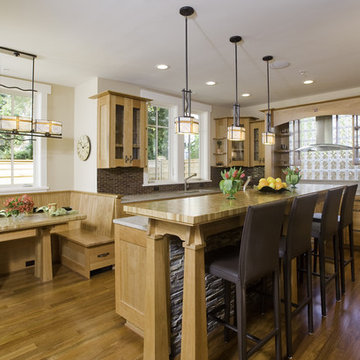Idées déco de maisons craftsman
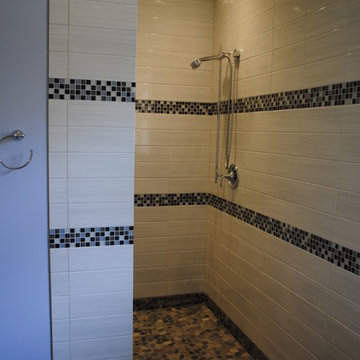
Exemple d'une grande salle de bain principale craftsman avec un mur violet, une douche à l'italienne, un lavabo posé et un plan de toilette en carrelage.
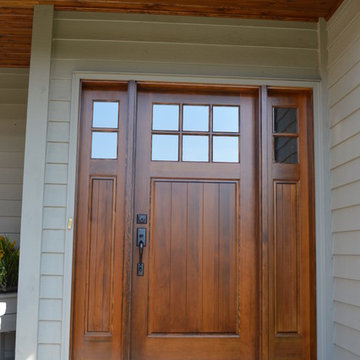
This beautiful Douglas Fir front entry door with side lights has a raised panel of tongue and groove and a rich custom stain that highlights the depth in the wood grain. The ceiling was covered with a cedar tongue and groove finished in the same custom stain.
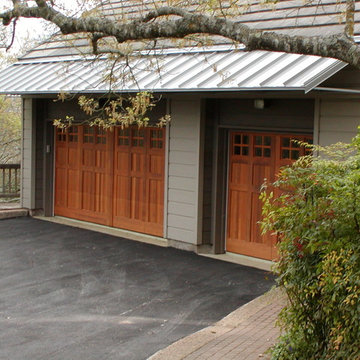
A Craftsman Style Door with, custom trim, square windows, and frosted glass
Cette photo montre un grand garage pour trois voitures attenant craftsman.
Cette photo montre un grand garage pour trois voitures attenant craftsman.
Trouvez le bon professionnel près de chez vous
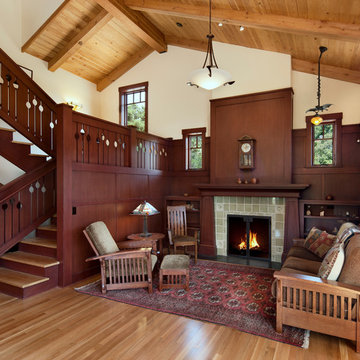
Contractor: Giffin and Crane
Photographer: Jim Bartsch
Cette image montre un salon craftsman de taille moyenne et fermé avec un manteau de cheminée en carrelage, un mur blanc, un sol en bois brun et une cheminée standard.
Cette image montre un salon craftsman de taille moyenne et fermé avec un manteau de cheminée en carrelage, un mur blanc, un sol en bois brun et une cheminée standard.
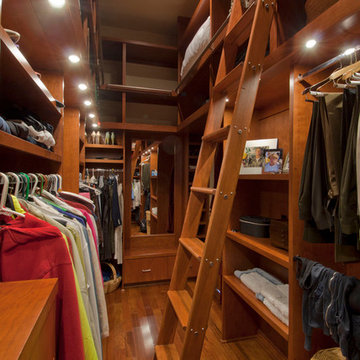
A "serious" walk-in closet, maximizing vertical space.
Designer: Kattenburg Architects.
Photographer: Indivar Sivanathan
Aménagement d'un dressing et rangement craftsman.
Aménagement d'un dressing et rangement craftsman.
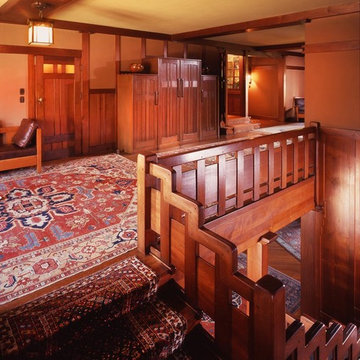
2nd Story Landing Hallway, handrails, and the door to the 3rd level in background. By Paul Kiler 2004
http://www.gamblehouse.org/
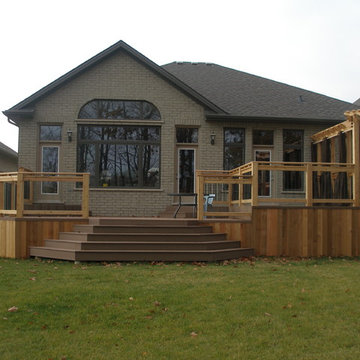
Stefanie Coleman-Dias
Inspiration pour une terrasse arrière craftsman de taille moyenne avec aucune couverture.
Inspiration pour une terrasse arrière craftsman de taille moyenne avec aucune couverture.
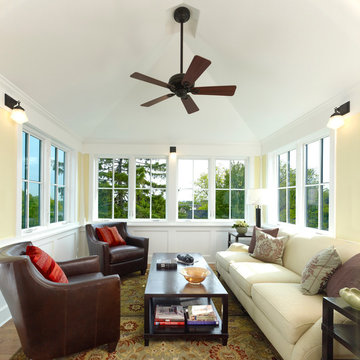
The glass lined look out room at top of tower provides views of the National Mall beyond. It also serves as a cozy gathering spot with panoramic views of the neighborhood.
Hoachlander Davis Photography
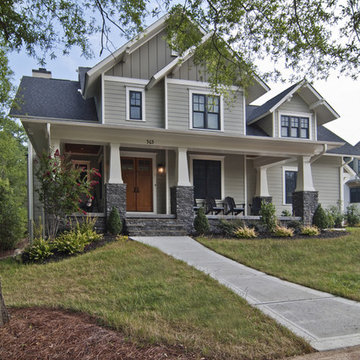
Front elevation of a craftsman style house in old Davidon
Réalisation d'une façade de maison beige craftsman en panneau de béton fibré de taille moyenne et à un étage avec un toit à deux pans et un toit en shingle.
Réalisation d'une façade de maison beige craftsman en panneau de béton fibré de taille moyenne et à un étage avec un toit à deux pans et un toit en shingle.
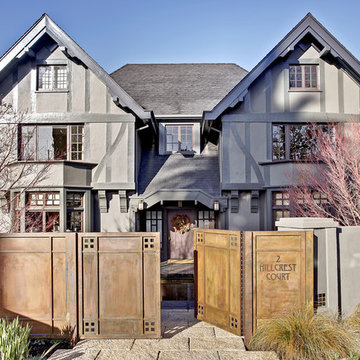
Copyrights: WA design
Exemple d'une grande façade de maison grise craftsman en stuc à un étage avec un toit en shingle.
Exemple d'une grande façade de maison grise craftsman en stuc à un étage avec un toit en shingle.
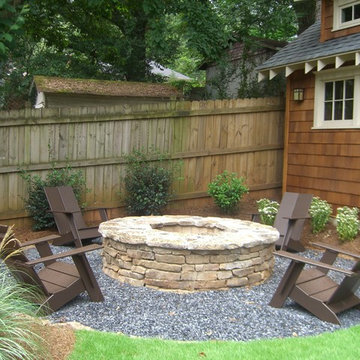
Outdoor firepit and craftsman style outbuilding provide backdrop for grilling and entertaining.
Inspiration pour une terrasse craftsman avec un foyer extérieur, du gravier et aucune couverture.
Inspiration pour une terrasse craftsman avec un foyer extérieur, du gravier et aucune couverture.
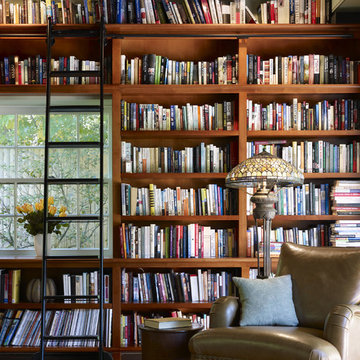
At one end of a large living room in this 19th century renovated carriage house, a bookshelf wall helps define and organize a cozy office space.
Exemple d'une salle de séjour craftsman avec une bibliothèque ou un coin lecture et un sol en bois brun.
Exemple d'une salle de séjour craftsman avec une bibliothèque ou un coin lecture et un sol en bois brun.

Inspiration pour une cuisine américaine craftsman en bois brun avec un électroménager en acier inoxydable, un plan de travail en bois, un évier 1 bac, un placard à porte shaker, une crédence beige et une crédence en travertin.
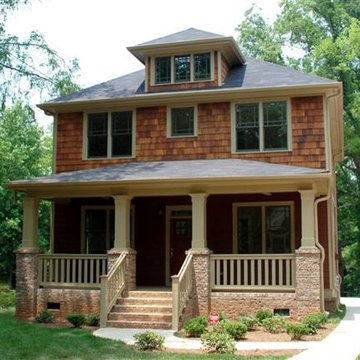
A new craftsman bungalow with historic charm.
Exemple d'une façade de maison craftsman.
Exemple d'une façade de maison craftsman.
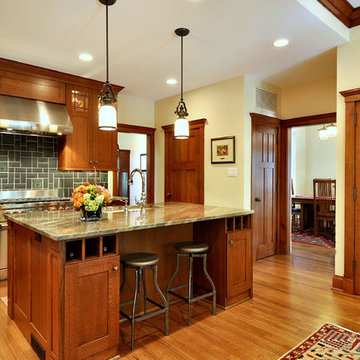
Remodel in historical Munger Place, this house is a Craftsman Style Reproduction built in the 1980's. The Kitchen and Study were remodeled to be more in keeping with the Craftsman style originally intended for home.
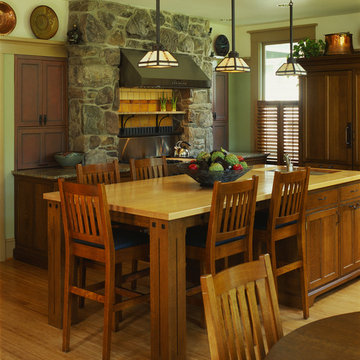
photo credit: Alan Karchmer
Idée de décoration pour une cuisine américaine craftsman en bois brun avec un plan de travail en bois.
Idée de décoration pour une cuisine américaine craftsman en bois brun avec un plan de travail en bois.

Warm and inviting kitchen featuring beautiful Quartersawn Oak Cabinets, Granite Counter-tops, and a Slate Back-Splash.
Photography: Phillip Mueller Photography
Idées déco de maisons craftsman
39



















