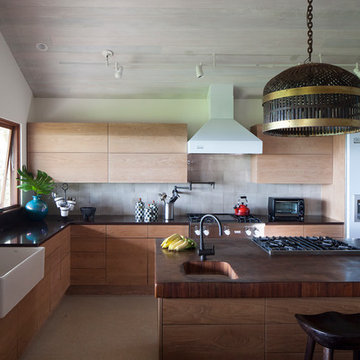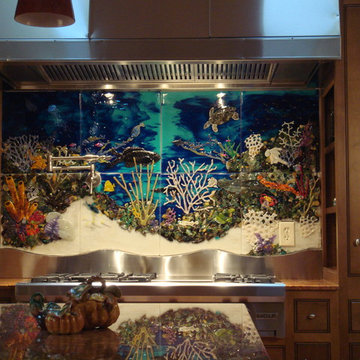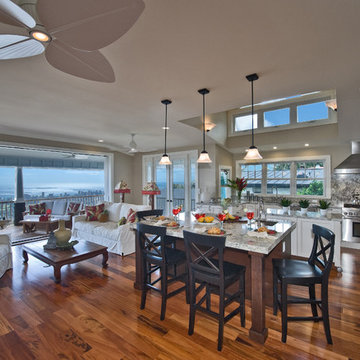Idées déco de maisons exotiques
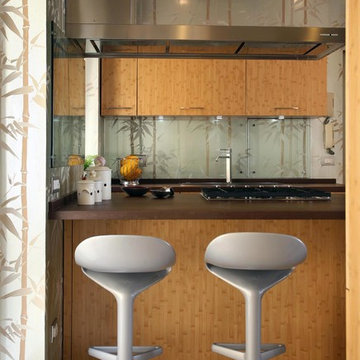
Idées déco pour une cuisine exotique en U et bois brun de taille moyenne avec un placard à porte plane, une crédence multicolore, une crédence en feuille de verre, une péninsule et un sol beige.

Powered by CABINETWORX
Masterbrand, open design, lots of natural light, center island, quartz counter tops, light cherry wood cabinets, stainless steel fixtures, stainless steel hood, marble floors, double stove, open face cabinets
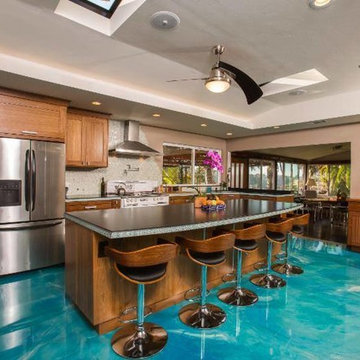
This homeowner went with an amazing blue and pearl REFLECTOR floor. We were able to install this floor directly over the wood sub-floor. This floor looks amazing, is easy to clean and is very durable.
Trouvez le bon professionnel près de chez vous
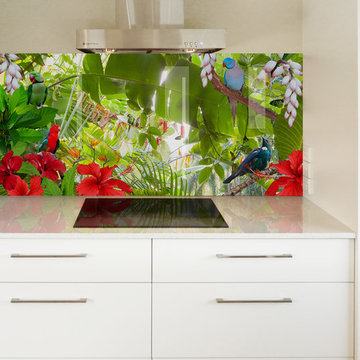
www.lucygsplashbacks.co.nz
A wonderfully vibrant and visually interesting focal point for this otherwise neutral kitchen, featuring our NZ Tui and other birds from all over the world in a lush tropical backdrop of rainforest foliage and bright tropical flowers
Lucy G is a Auckland based landscape and fine art photographer and has hundreds images to choose from or you can get a custom design for your particular kitchen or bathroom.
Please email to enquire lucygdesign@xtra.co.nz or view her full website at www.lucygsplashbacks.co.nz
Lucy Gauntlett
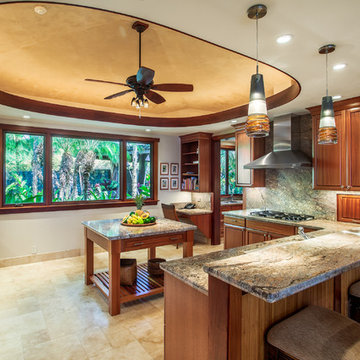
Ribbon mahogany cabinets by Aristoratic
Under cabinet lighting, Rosewood granite counters and backs plash, 5 Burner gas Dacor Cook Top , Stainless steel hood, 4ft x 4ft island with granite counter top, Subzero refrigerator + 2 built in Sub-Zero freezer drawers, (2) Dacor electric ovens, Fisher-Paykel dishwasher drawers, Granite topped desk with built in book shelf and Luster-stone ceiling treatment
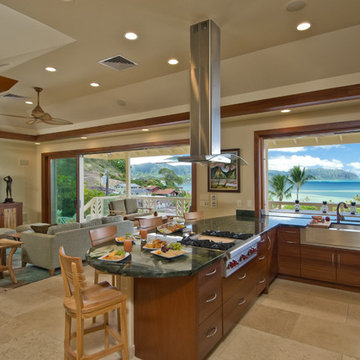
Réalisation d'une grande cuisine ouverte ethnique en U et bois brun avec un évier de ferme, un sol en carrelage de céramique, un sol beige, un placard à porte plane, un plan de travail en granite, un électroménager en acier inoxydable et une péninsule.
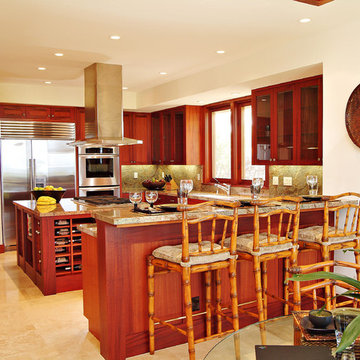
Réalisation d'une grande cuisine américaine ethnique en U et bois brun avec un placard à porte shaker, un plan de travail en granite, une crédence beige, une crédence en dalle de pierre, un électroménager en acier inoxydable, un sol en travertin, îlot, un sol beige et un plan de travail beige.
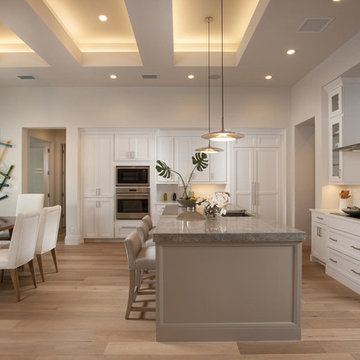
The three-bedroom, three-bath Anguilla is just blocks from shopping and dining at the picturesque Village of Venetian Bay and the Gulf of Mexico beaches at Clam Pass Park.
With 3,584 square feet of air-conditioned living space, this luxury single-family home offers wood flooring throughout the study, separate dining room, and kitchen with café.
The café, great room and study open up into the outdoor living area and covered lanai via 10-foot sliding glass doors. Outdoors, you’ll enjoy unique luxury features that include an outdoor linear fire pit and seating, raised wood deck at the pool, a water feature at the pool focal point and a garden wall.
The master suite occupies an entire wing and boasts an expansive bedroom and bathroom, and his-and-her walk-in closets.
An additional two-car garage located on the other wing of the home is accessible through an in-and-out driveway for added convenience, and camera surveillance and security provide peace of mind.
Image ©Advanced Photography Specialists
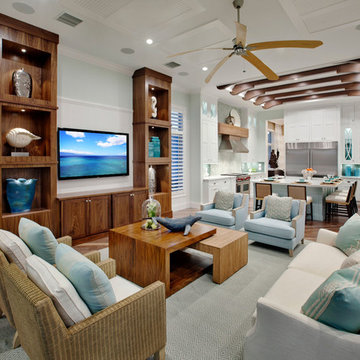
Réalisation d'une grande salle de séjour ethnique ouverte avec un mur bleu, un sol en bois brun et un téléviseur fixé au mur.
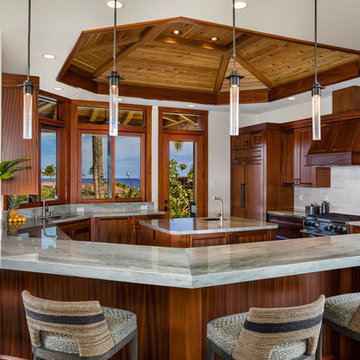
Willman Interiors is a full service Interior design firm on the Big Island of Hawaii. There is no cookie-cutter concepts in anything we do—each project is customized and imaginative. Combining artisan touches and stylish contemporary detail, we do what we do best: put elements together in ways that are fresh, gratifying, and reflective of our clients’ tastes PC : Henry Houghton Henry Houghton
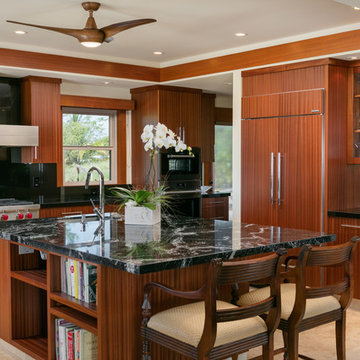
Réalisation d'une cuisine américaine encastrable ethnique en bois brun et U avec un évier encastré, un placard à porte plane, une crédence noire, îlot, un sol beige, un plan de travail en granite et un sol en carrelage de céramique.
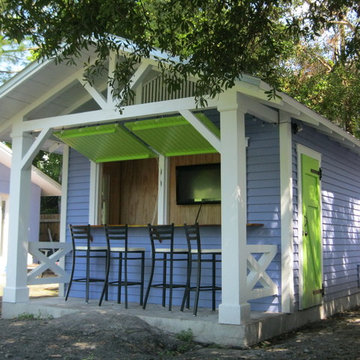
The snack bar area is accessed by a door on the right side by Historic Shed
Cette image montre un abri de jardin séparé ethnique de taille moyenne.
Cette image montre un abri de jardin séparé ethnique de taille moyenne.
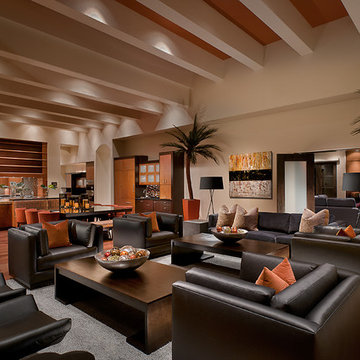
Modern Scottsdale Estate
Mark Boisclair Photography
Idées déco pour une salle de séjour exotique ouverte avec un mur beige, un sol en bois brun et un sol marron.
Idées déco pour une salle de séjour exotique ouverte avec un mur beige, un sol en bois brun et un sol marron.
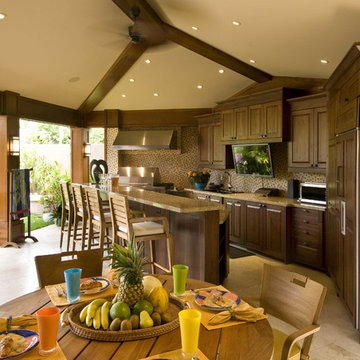
This is the ultimate in outdoor living.
http://www.franzenphotography.com/
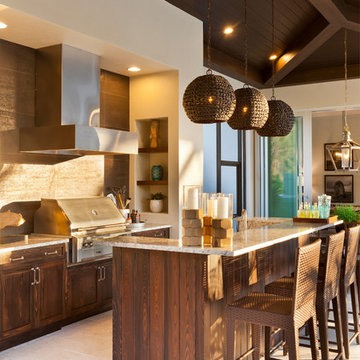
Muted colors lead you to The Victoria, a 5,193 SF model home where architectural elements, features and details delight you in every room. This estate-sized home is located in The Concession, an exclusive, gated community off University Parkway at 8341 Lindrick Lane. John Cannon Homes, newest model offers 3 bedrooms, 3.5 baths, great room, dining room and kitchen with separate dining area. Completing the home is a separate executive-sized suite, bonus room, her studio and his study and 3-car garage.
Gene Pollux Photography
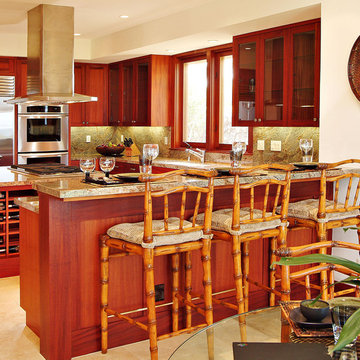
Mahogany and Granite Kitchen opens to a Breakfast Terrace
and the pool beyond.
Architect: Hugh Huddleson
Cette image montre une cuisine ethnique avec un placard à porte vitrée et un électroménager en acier inoxydable.
Cette image montre une cuisine ethnique avec un placard à porte vitrée et un électroménager en acier inoxydable.
Idées déco de maisons exotiques
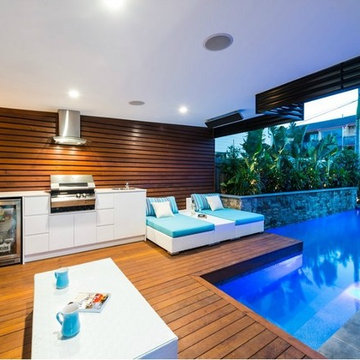
Cette photo montre une terrasse en bois arrière exotique de taille moyenne avec une cuisine d'été et une extension de toiture.
8



















