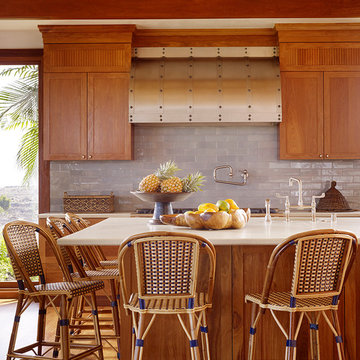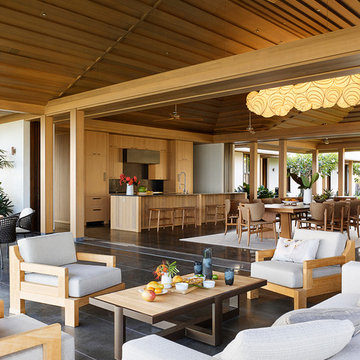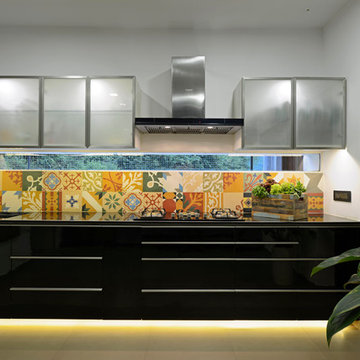Idées déco de maisons exotiques
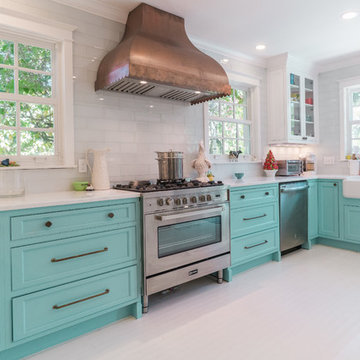
Jack Bates Photography
Cette photo montre une cuisine exotique avec un placard à porte affleurante, des portes de placard turquoises, plan de travail en marbre, parquet peint et un sol blanc.
Cette photo montre une cuisine exotique avec un placard à porte affleurante, des portes de placard turquoises, plan de travail en marbre, parquet peint et un sol blanc.
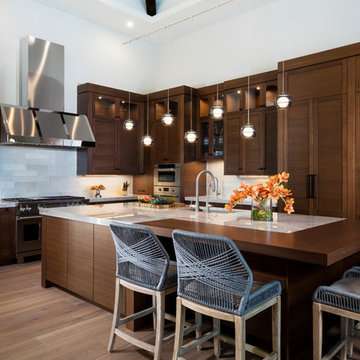
Along the inter-coastal waterways, this gorgeous one-story custom home offers just over 5,000 square feet. Designed by Weber Design Group this residence features three bedrooms, four baths, and a three-car side garage. An open floor-plan with the main living area showcasing the beautiful great room, dining room, and kitchen with a spacious pantry.
The rear exterior has a pool/spa with water features and two covered lanais, one offering an outdoor kitchen.
Extraordinary details can be found throughout the interior of the home with elegant ceiling details and custom millwork finishes.
Blaine Johnathan Photography
Trouvez le bon professionnel près de chez vous
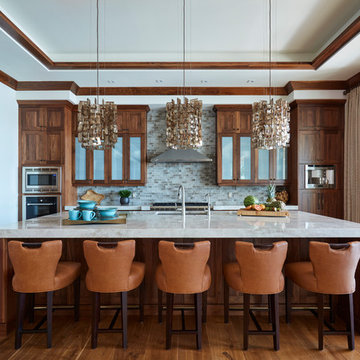
Idées déco pour une cuisine exotique en bois brun et L de taille moyenne avec un évier encastré, un plan de travail en quartz modifié, une crédence en mosaïque, un électroménager en acier inoxydable, un sol en bois brun, îlot, un placard à porte shaker, une crédence grise et un sol marron.
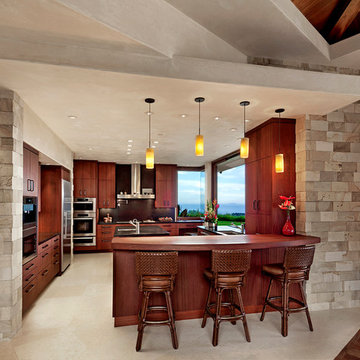
Elegant, earthy finishes in the kitchen include solid mahogany cabinets and bar, black granite counters, and limestone ceiling and floors. A large pocket window opens the kitchen to the outdoor barbeque area.
Architect: Edward Pitman Architects
Builder: Allen Constrruction
Photos: Jim Bartsch Photography
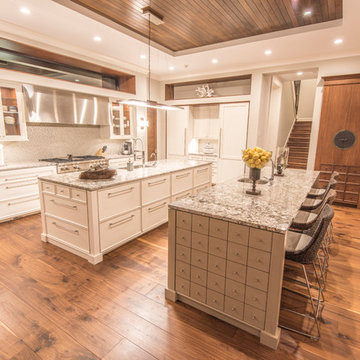
Ricky Perrone
Sarasota Custom Home Builder
Inspiration pour une grande cuisine ouverte encastrable ethnique en U avec un évier encastré, un placard à porte shaker, des portes de placard blanches, un plan de travail en granite, une crédence grise, une crédence en carreau de verre, parquet clair et 2 îlots.
Inspiration pour une grande cuisine ouverte encastrable ethnique en U avec un évier encastré, un placard à porte shaker, des portes de placard blanches, un plan de travail en granite, une crédence grise, une crédence en carreau de verre, parquet clair et 2 îlots.
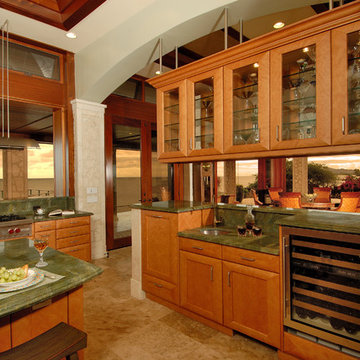
Inspiration pour une grande cuisine ethnique en U et bois brun avec un évier encastré, un placard à porte shaker, un plan de travail en granite, une crédence verte, une crédence en dalle de pierre, un électroménager en acier inoxydable, un sol en travertin, îlot et un sol beige.
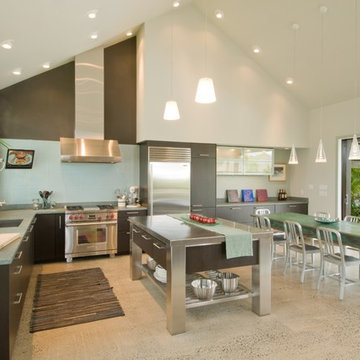
Aménagement d'une cuisine ouverte exotique en bois foncé et L avec un placard à porte plane, un électroménager en acier inoxydable, un plan de travail en inox, une crédence bleue et un plan de travail vert.
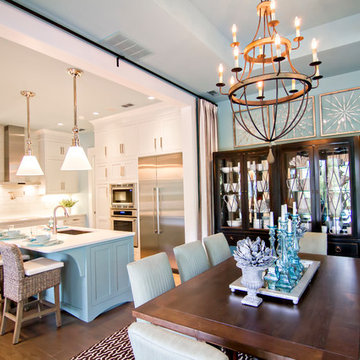
HGTV Smart Home 2013 by Glenn Layton Homes, Jacksonville Beach, Florida.
Aménagement d'une grande salle à manger ouverte sur la cuisine exotique avec un mur bleu, un sol en bois brun, aucune cheminée et un sol marron.
Aménagement d'une grande salle à manger ouverte sur la cuisine exotique avec un mur bleu, un sol en bois brun, aucune cheminée et un sol marron.

Architect- Marc Taron
Contractor- Kanegai Builders
Landscape Architect- Irvin Higashi
Exemple d'une cuisine ouverte exotique en L et bois brun de taille moyenne avec îlot, un plan de travail en granite, un électroménager en acier inoxydable, un évier 2 bacs, un placard à porte vitrée, une crédence blanche, une crédence en carreau de porcelaine, un sol en carrelage de céramique et un sol beige.
Exemple d'une cuisine ouverte exotique en L et bois brun de taille moyenne avec îlot, un plan de travail en granite, un électroménager en acier inoxydable, un évier 2 bacs, un placard à porte vitrée, une crédence blanche, une crédence en carreau de porcelaine, un sol en carrelage de céramique et un sol beige.
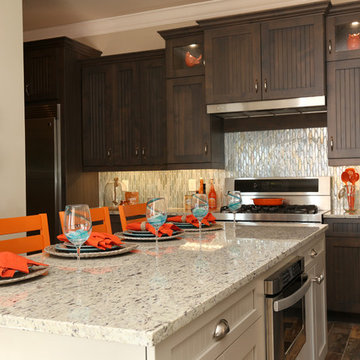
Cooper Photography
Cette photo montre une cuisine américaine exotique en L de taille moyenne avec un évier encastré, un placard à porte affleurante, des portes de placard grises, un plan de travail en granite, une crédence bleue, une crédence en carreau de verre, un électroménager en acier inoxydable, un sol en carrelage de porcelaine, îlot et un sol multicolore.
Cette photo montre une cuisine américaine exotique en L de taille moyenne avec un évier encastré, un placard à porte affleurante, des portes de placard grises, un plan de travail en granite, une crédence bleue, une crédence en carreau de verre, un électroménager en acier inoxydable, un sol en carrelage de porcelaine, îlot et un sol multicolore.
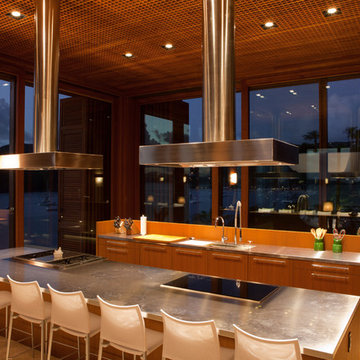
Philippe Vermes
Exemple d'une très grande cuisine exotique en bois brun avec un évier encastré et un placard à porte plane.
Exemple d'une très grande cuisine exotique en bois brun avec un évier encastré et un placard à porte plane.
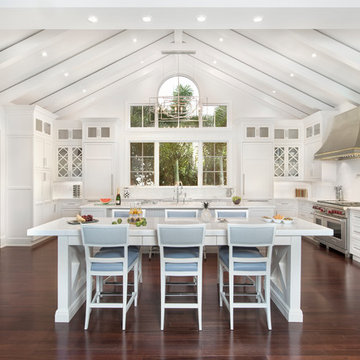
Photo by Giovanni Photography
Cette image montre une grande cuisine ethnique avec des portes de placard blanches, 2 îlots, un placard à porte vitrée, une crédence blanche, un électroménager en acier inoxydable et un sol en bois brun.
Cette image montre une grande cuisine ethnique avec des portes de placard blanches, 2 îlots, un placard à porte vitrée, une crédence blanche, un électroménager en acier inoxydable et un sol en bois brun.
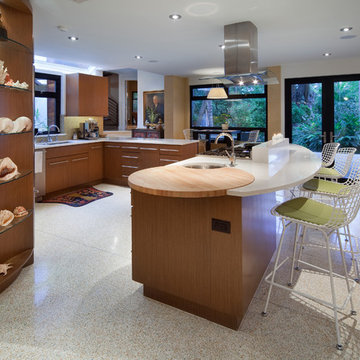
This bioclimatic custom residence on a small lake in Orlando, Florida, brings open, flow through living to its tropical garden site. Three pavilions provide live/work/guest spaces, intertwining architecture with awesome mature live oaks. Dramatic cantilevers provide shade and dynamic movement.
The simplicity of the architecture meets a cooly casual materials palette, including ocala block, galvalume, and corrugated cement siding on the exterior, with terrazzo floors, louvered windows and exposed block on the interior.
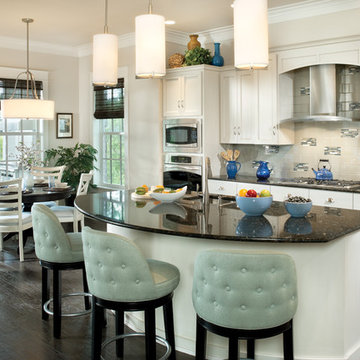
The well-appointed kitchen and window-laden morning room join to form the true soul of the home.
Sandpiper 1126: Florida Luxury Custom Design, Coastal elevation “A”, open Model for Viewing at WaterSound in WaterSound, Florida.
Visit www.ArthurRutenbergHomes.com to view other Models
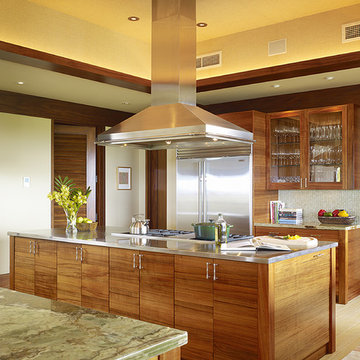
Photography by Matthew Millman
Inspiration pour une cuisine ethnique avec un placard à porte plane et un électroménager en acier inoxydable.
Inspiration pour une cuisine ethnique avec un placard à porte plane et un électroménager en acier inoxydable.
Idées déco de maisons exotiques

The Barefoot Bay Cottage is the first-holiday house to be designed and built for boutique accommodation business, Barefoot Escapes (www.barefootescapes.com.au). Working with many of The Designory’s favourite brands, it has been designed with an overriding luxe Australian coastal style synonymous with Sydney based team. The newly renovated three bedroom cottage is a north facing home which has been designed to capture the sun and the cooling summer breeze. Inside, the home is light-filled, open plan and imbues instant calm with a luxe palette of coastal and hinterland tones. The contemporary styling includes layering of earthy, tribal and natural textures throughout providing a sense of cohesiveness and instant tranquillity allowing guests to prioritise rest and rejuvenation.
Images captured by Jessie Prince
6



















