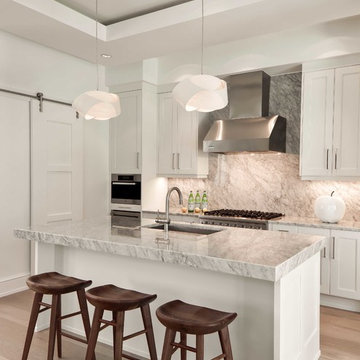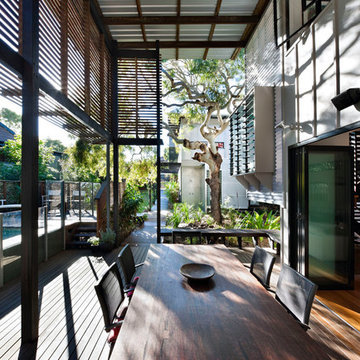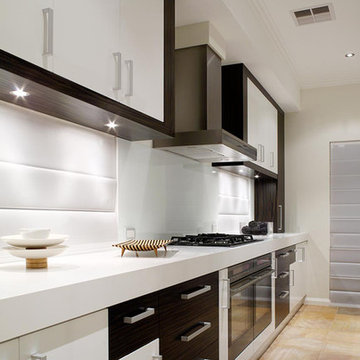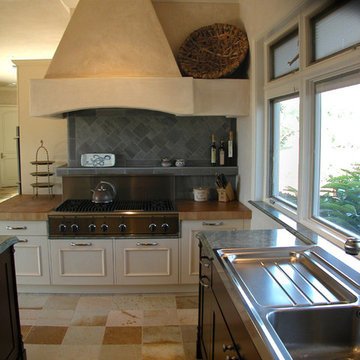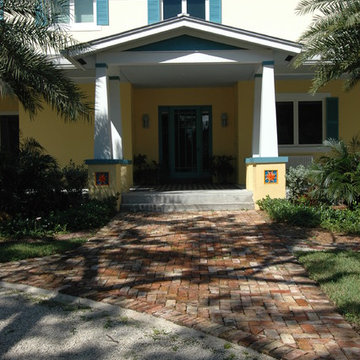Idées déco de maisons exotiques
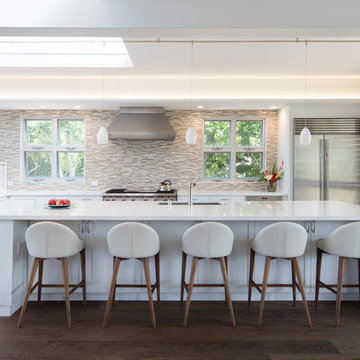
Aménagement d'une grande cuisine exotique en L fermée avec un évier encastré, un placard à porte shaker, des portes de placard blanches, un plan de travail en surface solide, une crédence multicolore, une crédence en carreau briquette, un électroménager en acier inoxydable, parquet foncé, îlot, un sol marron et un plan de travail blanc.
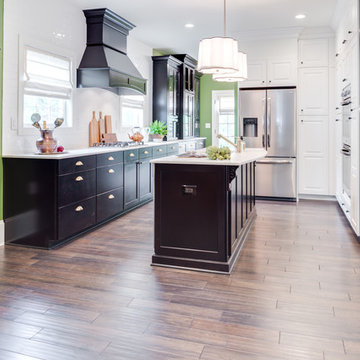
Fox Broadcasting 2016
Cette photo montre une grande cuisine américaine parallèle exotique avec plan de travail en marbre, une crédence blanche, îlot, un placard à porte plane, une crédence en carrelage métro, un électroménager en acier inoxydable, un évier encastré, un sol marron, des portes de placard blanches, un sol en bois brun et un plan de travail blanc.
Cette photo montre une grande cuisine américaine parallèle exotique avec plan de travail en marbre, une crédence blanche, îlot, un placard à porte plane, une crédence en carrelage métro, un électroménager en acier inoxydable, un évier encastré, un sol marron, des portes de placard blanches, un sol en bois brun et un plan de travail blanc.
Trouvez le bon professionnel près de chez vous
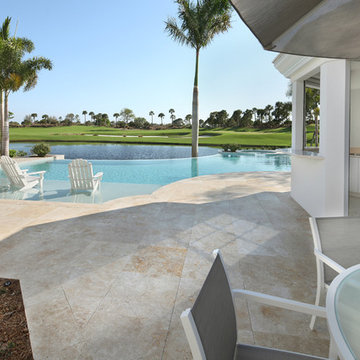
We brought a 1980's Boca style house into style with a whole house remodel. It features a classical Bermuda style exterior with clean white cottage details inside. Enjoy
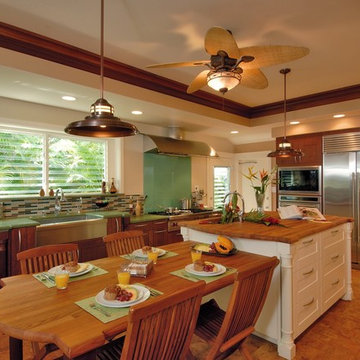
Photography: Augie Salbosa
Kitchen remodel
Sub-Zero / Wolf appliances
Butcher countertop
Studio Becker Cabinetry
Cork flooring
Ice Stone countertop
Glass backsplash
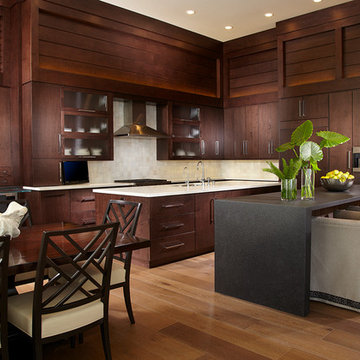
A light marble counter and island join dark, sand-blasted granite and mahogany walls and cabinetry to define an enormous kitchen. It features state-of-the-art appliances, a restaurant-like wine display, two distinctly different islands, a glass-topped bar, a banquet size dining table, a hammered nickel bar sink and comfortable seating for twenty guests.
Daniel Newcomb Photography

Cette image montre une cuisine américaine encastrable ethnique en U et bois brun avec un évier 2 bacs, un placard avec porte à panneau encastré, une crédence multicolore, un plan de travail en granite, une crédence en dalle de pierre, un sol en carrelage de porcelaine et îlot.
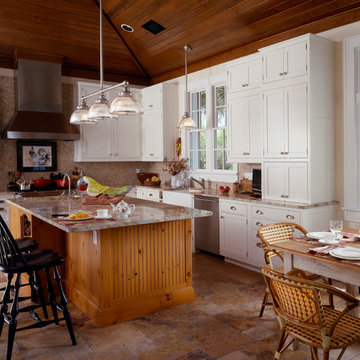
The architectural vocabulary draws upon British Colonial precedents in the West Indies with masonry-stucco walls, a standing seam metal hip roof with a kick at the eaves, a wooden balcony supported by wood brackets on the more public street facade, and a wooden gallery atop hefty masonry columns framed with wood brackets on the more private waterfront façade. These features have been developed and refined over hundreds of years to accommodate comfortable living in the Caribbean and have evolved into a living tradition of beautiful vernacular architecture that is, as a result, truly sustainable.
The covered outdoor spaces in conjunction with the protected courts, deep overhangs and operable wood shutters provide a sustainable home that respects the context and climate, maximizes energy-efficiency and minimizes environmental impact. The simple massing and layout of this house with its simple and flexible spaces can accommodate many different family types and lifestyles and can even change uses as market demands change over time. These characteristics together with a timeless elegance and beauty support the firmness, commodity and delight required for truly sustainable living.
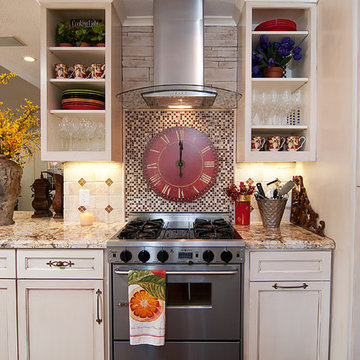
Cette image montre une cuisine ethnique avec une crédence en mosaïque, un électroménager en acier inoxydable, un placard sans porte, des portes de placard blanches et une crédence multicolore.
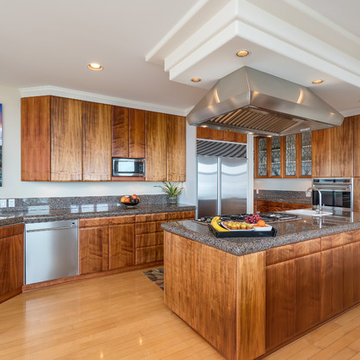
The warm Koa wood cabinetry keeps the space grounded and the use of touch-to-open pillow edge doors adds a soft, clean look and eliminates the need for cabinet handles. The large island creates ample cook space and an easy flow through the kitchen and to the expansive deck beyond. Additional cabinets with glass door accents extend beyond the kitchen into an adjacent hallway for convenient storage of everyday items.
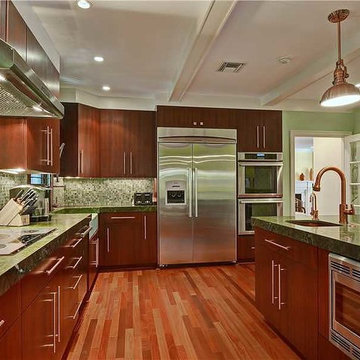
Inspiration pour une grande cuisine ouverte ethnique en L et bois foncé avec un évier de ferme, un placard à porte plane, un plan de travail en granite, une crédence bleue, une crédence en mosaïque, un électroménager en acier inoxydable, parquet foncé et îlot.

This 1990s brick home had decent square footage and a massive front yard, but no way to enjoy it. Each room needed an update, so the entire house was renovated and remodeled, and an addition was put on over the existing garage to create a symmetrical front. The old brown brick was painted a distressed white.
The 500sf 2nd floor addition includes 2 new bedrooms for their teen children, and the 12'x30' front porch lanai with standing seam metal roof is a nod to the homeowners' love for the Islands. Each room is beautifully appointed with large windows, wood floors, white walls, white bead board ceilings, glass doors and knobs, and interior wood details reminiscent of Hawaiian plantation architecture.
The kitchen was remodeled to increase width and flow, and a new laundry / mudroom was added in the back of the existing garage. The master bath was completely remodeled. Every room is filled with books, and shelves, many made by the homeowner.
Project photography by Kmiecik Imagery.
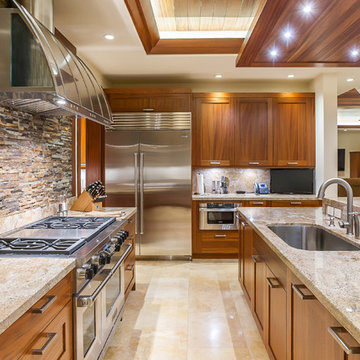
Architect- Marc Taron
Contractor- Trend Builders
Photography- Dan Cunningham
Landscape Architect- Irvin Higashi
Interior Designer- Wagner Pacific
Cette image montre une grande cuisine ouverte ethnique en U et bois brun avec un évier encastré, un placard à porte shaker, un plan de travail en granite, une crédence en marbre, un électroménager en acier inoxydable et îlot.
Cette image montre une grande cuisine ouverte ethnique en U et bois brun avec un évier encastré, un placard à porte shaker, un plan de travail en granite, une crédence en marbre, un électroménager en acier inoxydable et îlot.
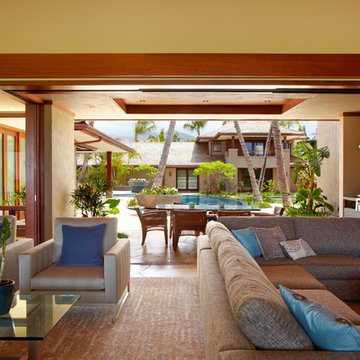
A 5,000 square foot "Hawaiian Ranch" style single-family home located in Kailua, Hawaii. Design focuses on blending into the surroundings while maintaing a fresh, up-to-date feel. Finished home reflects a strong indoor-outdoor relationship and features a lovely courtyard and pool, buffered from onshore winds.
Photography - Kyle Rothenborg
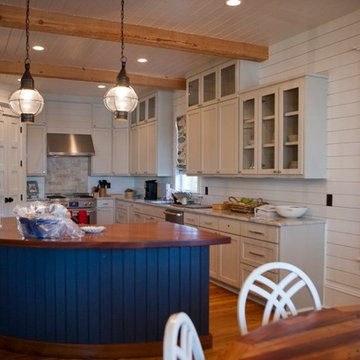
DICKSON DUNLAP
Exemple d'une cuisine américaine exotique en L de taille moyenne avec un évier encastré, un placard à porte shaker, des portes de placard beiges, un plan de travail en bois, une crédence beige, une crédence en carrelage de pierre, un électroménager en acier inoxydable, un sol en bois brun et îlot.
Exemple d'une cuisine américaine exotique en L de taille moyenne avec un évier encastré, un placard à porte shaker, des portes de placard beiges, un plan de travail en bois, une crédence beige, une crédence en carrelage de pierre, un électroménager en acier inoxydable, un sol en bois brun et îlot.
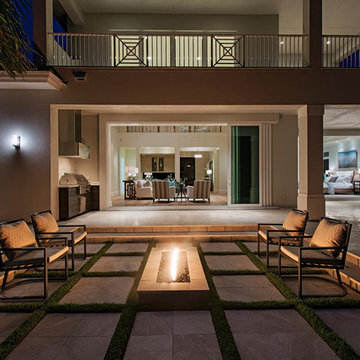
Idée de décoration pour une terrasse ethnique avec un foyer extérieur et aucune couverture.
Idées déco de maisons exotiques
3



















