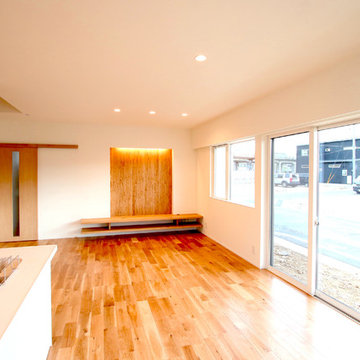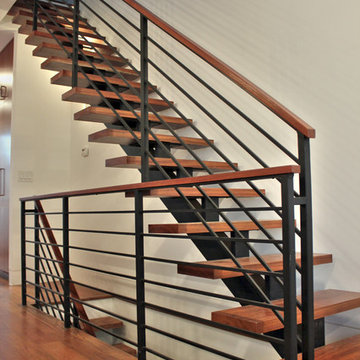Idées déco de maisons modernes
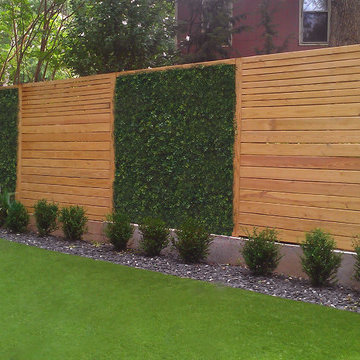
This is part of a mid-century modern design in Atlanta. The turf is artificial, as is the green vine material in the fence panels.
Designed and built by Botanica Atlanta.
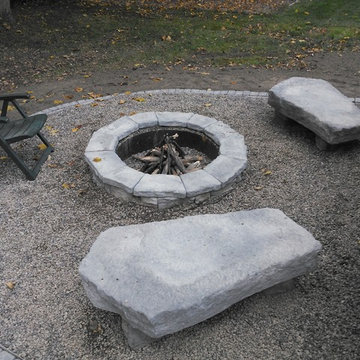
Cette image montre une grande terrasse arrière minimaliste avec un foyer extérieur, du gravier et aucune couverture.
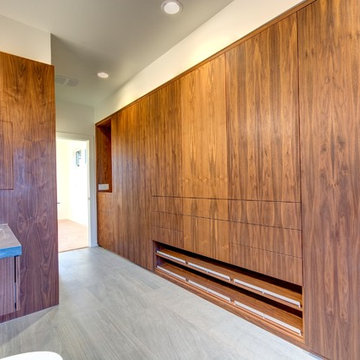
A Beautiful Dominion
Aménagement d'une grande salle de bain principale moderne en bois brun avec un placard à porte plane, une baignoire encastrée, une douche d'angle, WC séparés, un carrelage gris, un carrelage de pierre, un mur blanc, un sol en carrelage de porcelaine, un lavabo intégré et un plan de toilette en béton.
Aménagement d'une grande salle de bain principale moderne en bois brun avec un placard à porte plane, une baignoire encastrée, une douche d'angle, WC séparés, un carrelage gris, un carrelage de pierre, un mur blanc, un sol en carrelage de porcelaine, un lavabo intégré et un plan de toilette en béton.
Trouvez le bon professionnel près de chez vous
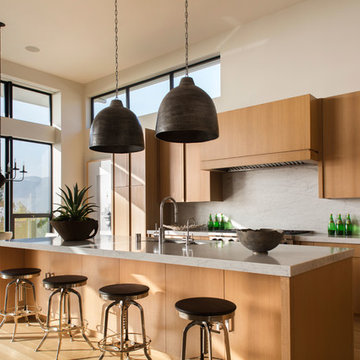
Dan Arnold Photo
Cette image montre une très grande cuisine américaine minimaliste avec îlot.
Cette image montre une très grande cuisine américaine minimaliste avec îlot.
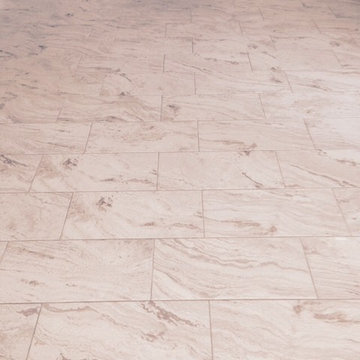
Cette image montre une salle de séjour minimaliste avec un mur beige et un sol en carrelage de porcelaine.
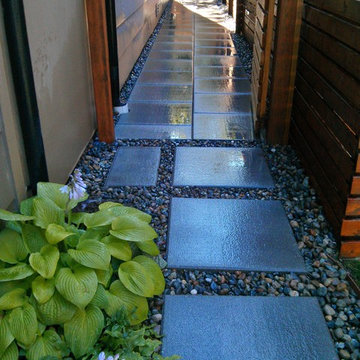
A clean and efficient side path in Ballard. The concrete slabs are Abbottsford Texada (natural color), 24" x 24".
Cette image montre un petit aménagement d'entrée ou allée de jardin latéral minimaliste avec une exposition ombragée et des pavés en béton.
Cette image montre un petit aménagement d'entrée ou allée de jardin latéral minimaliste avec une exposition ombragée et des pavés en béton.

Link Designer TV Stand offers the convenience and functionality that's expected from such a progressive furniture piece. Manufactured in Italy by Cattelan Italia, Link TV Stand is reversible able to accommodate a left or right handed room layout as well as it is adjustable in width. Featuring walnut door and drawers, Link TV Stand can have a white or graphite frame while its drawer is available in walnut, graphite or white lacquered wood.
Rechargez la page pour ne plus voir cette annonce spécifique
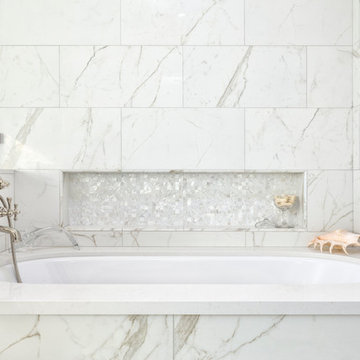
This Sonoma steam shower is a luxurious usage of our Listone D wood-look porcelain that is imported straight from Italy.
CTD is a family owned business with a showroom and warehouse in both San Rafael and San Francisco.
Our showrooms are staffed with talented teams of Design Consultants. Whether you already know exactly what you want or have no knowledge of what's possible we can help your project exceed your expectations. To achieve this we stock the best Italian porcelain lines in a variety of styles and work with the most creative American art tile companies to set your project apart from the rest.
Our warehouses not only provide a safe place for your order to arrive, but also stock a complete array of all the setting materials your contractor will need to complete your project saving him time and you money. The warehouse staff is knowledgeable and friendly to help make sure your project goes smoothly.
[Jeff Rumans Photography]
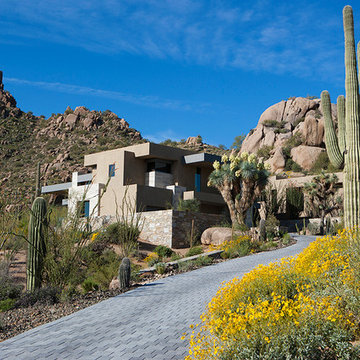
Nestled perfectly along a mountainside in the North Scottsdale Estancia Community, with views of Pinnacle Peak, and the Valley below, this landscape design honors the surrounding desert and the contemporary architecture of the home. A meandering driveway ascends the hillside to an auto court area where we placed mature cactus and yucca specimens. In the back, terracing was used to create interest and support from the intense hillside. We brought in mass boulders to retain the slope, while adding to the existing terrain. A succulent garden was placed in the terraced hillside using unique and rare species to enhance the surrounding native desert. A vertical fence of well casing rods was installed to preserve the view, while still securing the property. An infinity edge, glass tile pool is the perfect extension of the contemporary home.
Project Details:
Landscape Architect: Greey|Pickett
Architect: Drewett Works
Contractor: Manship Builders
Interior Designer: David Michael Miller Associates
Photography: Dino Tonn
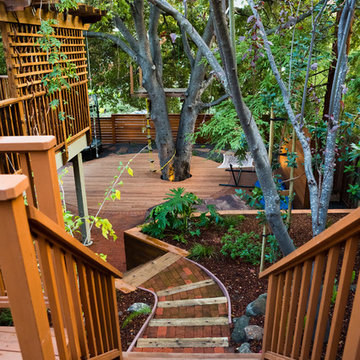
Kelsey Schweickert
Cette photo montre un jardin latéral moderne de taille moyenne avec une exposition partiellement ombragée et une terrasse en bois.
Cette photo montre un jardin latéral moderne de taille moyenne avec une exposition partiellement ombragée et une terrasse en bois.

Tom Arban
Aménagement d'une grande cuisine ouverte moderne en L avec un évier encastré, un placard à porte plane, des portes de placard blanches, un plan de travail en surface solide, une crédence blanche, un électroménager blanc, parquet clair, îlot et fenêtre au-dessus de l'évier.
Aménagement d'une grande cuisine ouverte moderne en L avec un évier encastré, un placard à porte plane, des portes de placard blanches, un plan de travail en surface solide, une crédence blanche, un électroménager blanc, parquet clair, îlot et fenêtre au-dessus de l'évier.
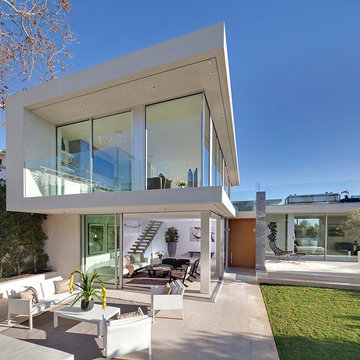
Cette photo montre une grande façade de maison blanche moderne en verre à un étage avec un toit plat.
Rechargez la page pour ne plus voir cette annonce spécifique

Idées déco pour un salon gris et noir moderne de taille moyenne et ouvert avec un mur bleu, un sol en bois brun, une cheminée d'angle, aucun téléviseur et une salle de réception.
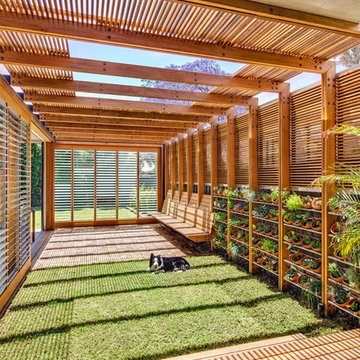
Murray Fredericks
Idée de décoration pour un jardin sur cour minimaliste de taille moyenne.
Idée de décoration pour un jardin sur cour minimaliste de taille moyenne.
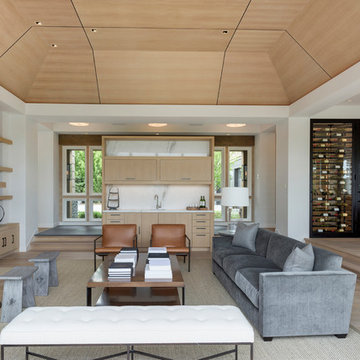
Builder: John Kraemer & Sons, Inc. - Architect: Charlie & Co. Design, Ltd. - Interior Design: Martha O’Hara Interiors - Photo: Spacecrafting Photography
Idées déco de maisons modernes
Rechargez la page pour ne plus voir cette annonce spécifique

Builder: John Kraemer & Sons, Inc. - Architect: Charlie & Co. Design, Ltd. - Interior Design: Martha O’Hara Interiors - Photo: Spacecrafting Photography
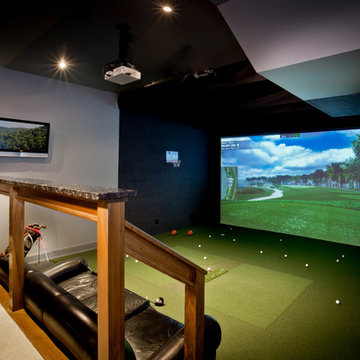
Don Schulte Photography
Inspiration pour une grande salle de sport minimaliste multi-usage avec un mur beige, moquette et un sol vert.
Inspiration pour une grande salle de sport minimaliste multi-usage avec un mur beige, moquette et un sol vert.
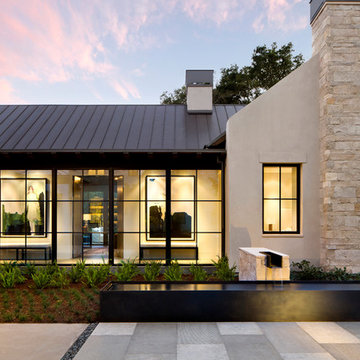
Bernard Andre Photography
Cette image montre une grande façade de maison beige minimaliste de plain-pied avec un toit en métal.
Cette image montre une grande façade de maison beige minimaliste de plain-pied avec un toit en métal.
94




















