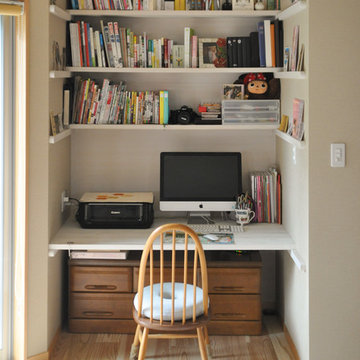Idées déco de maisons modernes
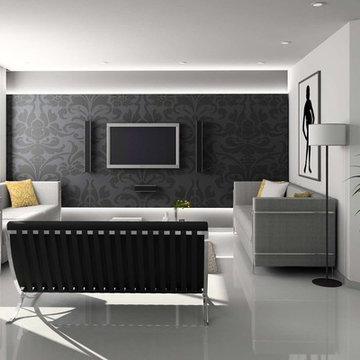
Exemple d'un petit salon moderne fermé avec une salle de réception, un mur noir, un sol en carrelage de porcelaine et un téléviseur fixé au mur.
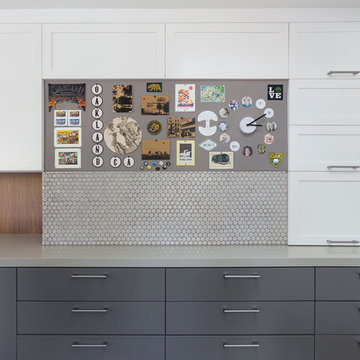
This Montclair kitchen is given brand new life as the core of the house and is opened to its concentric interior and exterior spaces. This kitchen is now the entry, the patio area, the serving area and the dining area. The space is versatile as a daily home for a family of four as well as accommodating large groups for entertaining. An existing fireplace was re-faced and acts as an anchor to the renovations on all four sides of it. Brightly colored accents of yellow and orange give orientation to the constantly shifting perspectives within the home.
Photo by David Duncan Livingston
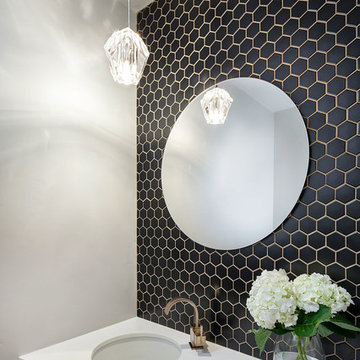
2016 KuDa Photography
Exemple d'une petite salle de bain moderne en bois brun avec un placard à porte plane, un carrelage noir, des carreaux de porcelaine, un mur gris, un lavabo encastré et un plan de toilette en quartz modifié.
Exemple d'une petite salle de bain moderne en bois brun avec un placard à porte plane, un carrelage noir, des carreaux de porcelaine, un mur gris, un lavabo encastré et un plan de toilette en quartz modifié.
Trouvez le bon professionnel près de chez vous
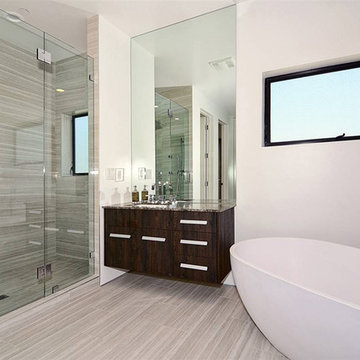
Cette image montre une douche en alcôve principale minimaliste en bois clair de taille moyenne avec un placard à porte plane, une baignoire indépendante, WC séparés, un carrelage gris, des carreaux de céramique, un mur blanc, un sol en carrelage de céramique, un lavabo encastré, un plan de toilette en granite, un sol gris et une cabine de douche à porte battante.
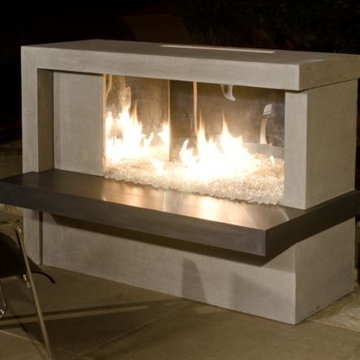
Features a stainless steel firebox with a clean and sleek look; Fireplace measures 59"w x 42"h x 31"d. Shelf colors are available in five different finishes, and body colors are available in six colors. Unit can also come ready for natural gas or propane.

photos by Matthew Williams
Cette image montre une cuisine américaine minimaliste en L avec un évier encastré, un placard à porte plane, des portes de placard blanches, un plan de travail en inox, une crédence blanche, une crédence en dalle de pierre, un électroménager en acier inoxydable, sol en béton ciré et 2 îlots.
Cette image montre une cuisine américaine minimaliste en L avec un évier encastré, un placard à porte plane, des portes de placard blanches, un plan de travail en inox, une crédence blanche, une crédence en dalle de pierre, un électroménager en acier inoxydable, sol en béton ciré et 2 îlots.
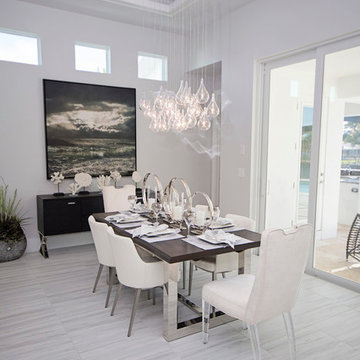
This unique dining area features white leather chairs, a dark wood table top with chrome legs & eye catching circular center pieces! The modern style of this home is exhibited here with the abstract pendant lighting display over hanging this beautiful dining set up!
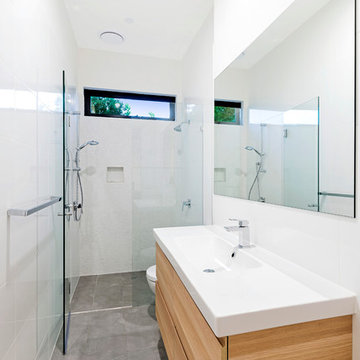
A fresh and bright bathroom was also part of the modular renovation delivered by Precon Living, featuring white wall tiling and grey floor tiles and a highlight window.
Precon Living provided photography
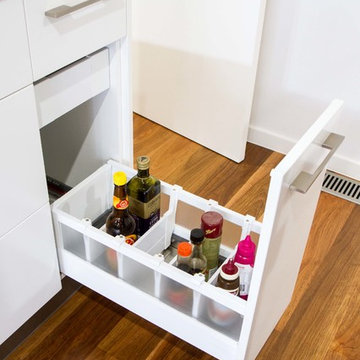
Designer: Michael Simpson; Photography by Yvonne Menegol
Réalisation d'une cuisine ouverte minimaliste en L de taille moyenne avec un placard à porte plane, une crédence métallisée, une crédence en feuille de verre, un électroménager noir, un sol en bois brun et aucun îlot.
Réalisation d'une cuisine ouverte minimaliste en L de taille moyenne avec un placard à porte plane, une crédence métallisée, une crédence en feuille de verre, un électroménager noir, un sol en bois brun et aucun îlot.
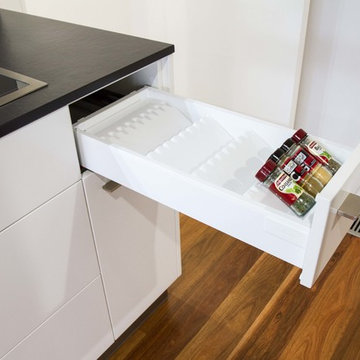
Designer: Michael Simpson; Photography by Yvonne Menegol
Idées déco pour une cuisine ouverte moderne en L de taille moyenne avec un placard à porte plane, une crédence métallisée, une crédence en feuille de verre, un électroménager noir, un sol en bois brun et aucun îlot.
Idées déco pour une cuisine ouverte moderne en L de taille moyenne avec un placard à porte plane, une crédence métallisée, une crédence en feuille de verre, un électroménager noir, un sol en bois brun et aucun îlot.
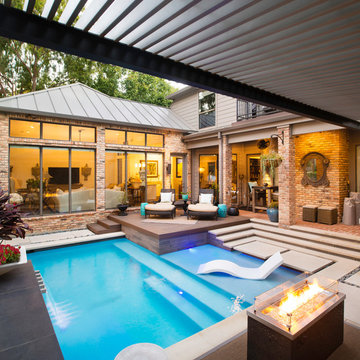
The client purchased this property with grand plans of renovating the entire place; from top to bottom, and from inside to outside. And while the inside canvas was very generous and even somewhat forgiving, the outside space would be anything but.
We wanted to squeeze in as much seating space as possible in their limited courtyard area, without encroaching on the already compact-sized pool. The first and most obvious solution was to get rid of the trees and shrubs that separated this house from its zero-lot-line neighbor. With the addition of Lueder limestone pavers, this new area alone would free up nearly 120 additional square feet, which happened to be the perfect amount of space for a mobile gas fire pit and sectional sofa. And this would make for the perfect place to enjoy the afternoon sunset with the implementation of a custom-built metal pergola standing above it all.
The next problem to overcome was the disconnected feel of the existing patio; there were too many levels of steps and stairs, which meant that it would have been difficult to have any sort of traditional furniture arrangement in their outdoor space. Randy knew that it only made sense to bring in a wood deck that could be mated to the highest level of the patio, thus creating and gaining the greatest amount of continuous, flat space that the client needed. But even so, that flat space would be limited to a very tight "L-shape" around the pool. And knowing this, the client decided that the larger space would be more valuable to them than the spa, so they opted to have a portion of the deck built over it in order to allow for a more generous amount of patio space.
And with the edge of the patio/deck dropping off almost 2 feet to the waterline, it now created the perfect opportunity to have a visually compelling raised wall that could be adorned with different hues of plank-shaped tiles. From inside the pool, the varying shades of brown were a great accent to the wood deck that sat just above.
However, the true visual crowning jewel of this project would end up being the raised back wall along the fence, fully encased in a large format, 24x24 slate grey tile, complete with a custom stainless steel, square-tube scupper bank, installed at just the right height to create the perfect amount of water noise.
But Randy wasn't done just yet. With two entirely new entertaining areas opened up at opposite ends of the pool, the only thing left to do now was to connect them. Knowing that he nor the client wanted to eliminate any more water space, he decided to bring a new traffic pattern right into the pool by way of two "floating", Lueder limestone stepper pads. It would be a visually perfect union of both pool and walking spaces.
The existing steps and walkways were then cut away and replaced with matching Lueder limestone caps and steppers. All remaining hardscape gaps were later filled with Mexican beach pebble, which helped to promote a very "zen-like" feel in this outdoor space.
The interior of the pool was coated with Wet Edge Primerastone "Blue Pacific Coast" plaster, and then lit up with the incredibly versatile Pentair GloBrite LED pool lights.
In the end, the client ended up gaining the additional entertaining and seating space that they needed, and the updated, modern feel that they loved.
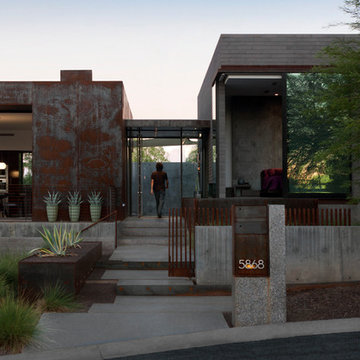
Modern custom home nestled in quiet Arcadia neighborhood. The expansive glass window wall has stunning views of Camelback Mountain and natural light helps keep energy usage to a minimum.
CIP concrete walls also help to reduce the homes carbon footprint while keeping a beautiful, architecturally pleasing finished look to both inside and outside.
The artfully blended look of metal, concrete, block and glass bring a natural, raw product to life in both visual and functional way
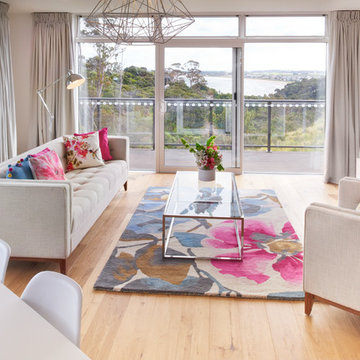
Aleysha Pangari Interior Design
Charlie Smith Photography
Aménagement d'un petit salon moderne ouvert avec un mur blanc, parquet clair, aucune cheminée et un téléviseur indépendant.
Aménagement d'un petit salon moderne ouvert avec un mur blanc, parquet clair, aucune cheminée et un téléviseur indépendant.
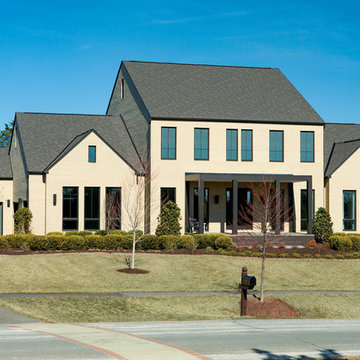
Beautiful Virginia home featuring "Coliseum" brick exteriors.
Idée de décoration pour une grande façade de maison beige minimaliste en brique.
Idée de décoration pour une grande façade de maison beige minimaliste en brique.
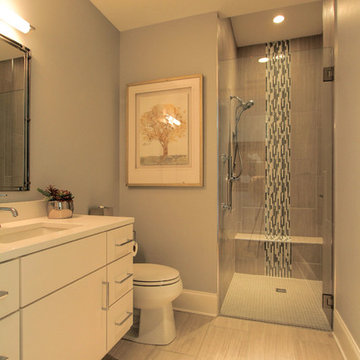
Contemporary Condo on West End with custom interior and latest in materials and kitchen design. Custom LED lighting, Universal Design, quartz counter tops, Light colored engineered wood floors, Wall to ceiling windows, Crystal Foil custom cabinets. Sherwin Williams Paints. Marble Systems fireplace surround. Roof top terrace. Nashville, Mezzo West End, Forsythe Home Styling.
Forsythe Home Styling
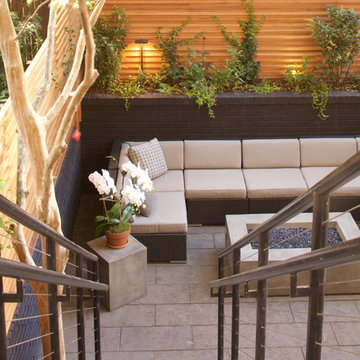
Mick Hales
Réalisation d'un jardin à la française arrière minimaliste de taille moyenne avec une exposition partiellement ombragée et des pavés en pierre naturelle.
Réalisation d'un jardin à la française arrière minimaliste de taille moyenne avec une exposition partiellement ombragée et des pavés en pierre naturelle.
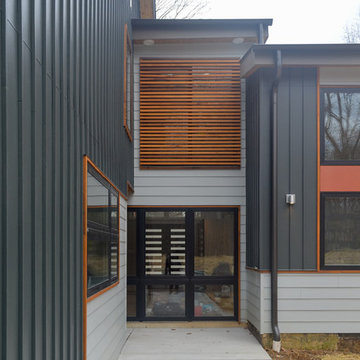
archi-TEXTUAL, PLLC
The slats are concealing a shower that opens to the outside!
Réalisation d'une grande façade de maison noire minimaliste à un étage avec un revêtement mixte et un toit à quatre pans.
Réalisation d'une grande façade de maison noire minimaliste à un étage avec un revêtement mixte et un toit à quatre pans.
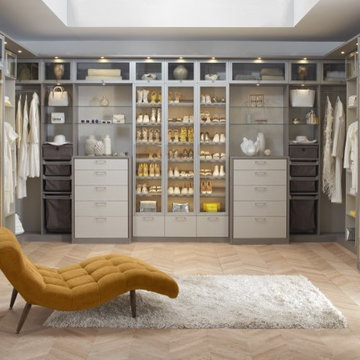
With the soft palette and rich textural details, fashion meets function for a closet that feel like personal boutique.
Photo Courtesy of California Closets
Idées déco de maisons modernes
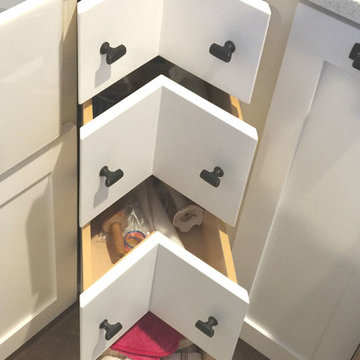
Exemple d'une grande arrière-cuisine moderne en L avec un évier de ferme, un placard avec porte à panneau encastré, un plan de travail en quartz modifié, un électroménager en acier inoxydable, îlot et des portes de placard blanches.
96



















