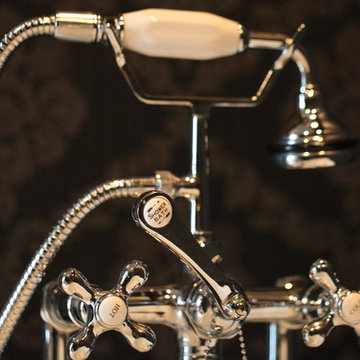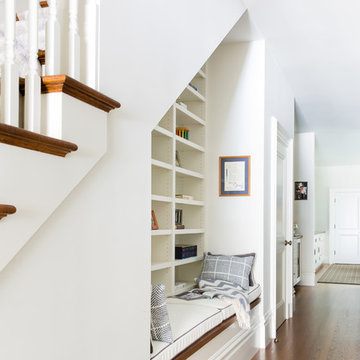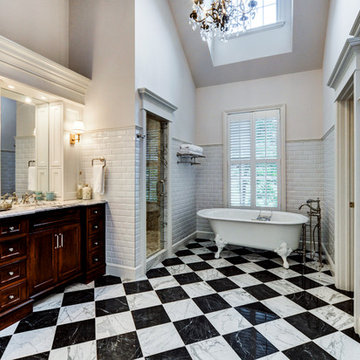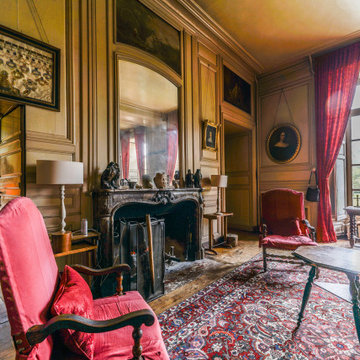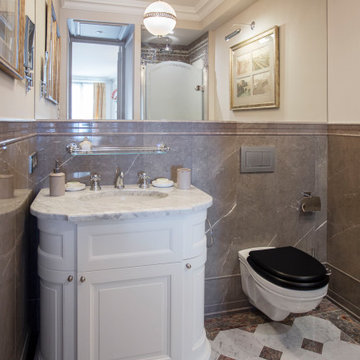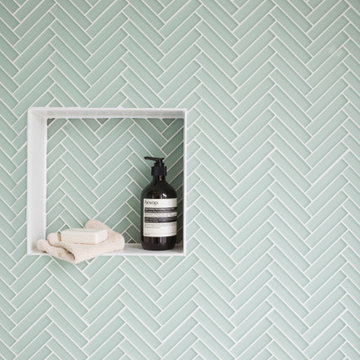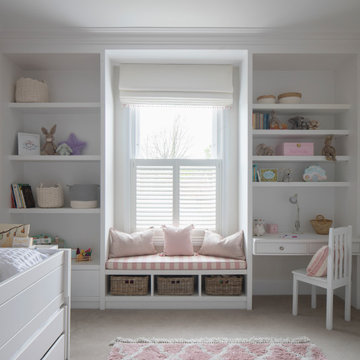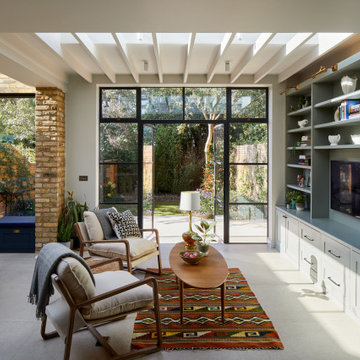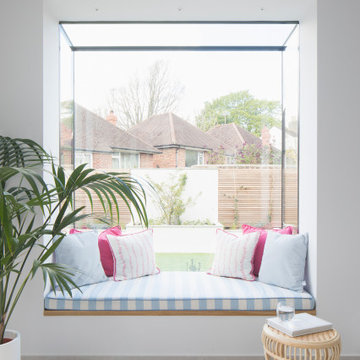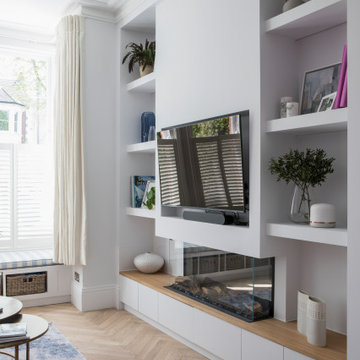Idées déco de maisons victoriennes
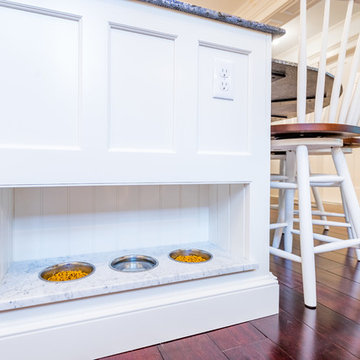
This custom designed pet food center is built into the side of the island - easily accessible, yet discreet - and features a bead board back and sides and a stone top.
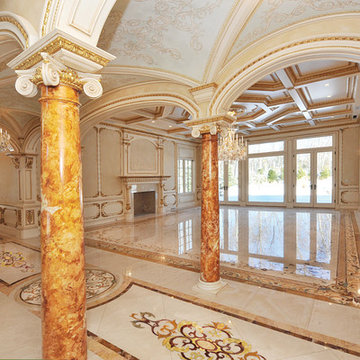
Developer George Kevo collaborated with Creative Edge Master Shop, Inc., and Aalto Design to design and fabricate floors for a French chateau masterpiece home. A project of this nature requires meticulous care and excellent craftsmanship. Both developer George Kevo and Harri Aalto, President of Aalto Design, have discerning eyes and discriminating tastes. Working together, Harri Aalto was able to interpret and add his design style to George's idea. Their collaboration yielded floors containing over 20 colors and over 2,200 ft. of stunning artistry. Some of the stones used in this project were Crema Marfil, Emperador Dark, Jerusalem Gold, Indus Gold, Quetzel Green and French Vanilla.
Design and colors were carefully chosen following the developer's interior decorations. After a month of designing and programming, Creative Edge Master Shop, iNc. fabricated and shipped over 40,000 pieces of preassembled stone flooring for installation.
Trouvez le bon professionnel près de chez vous
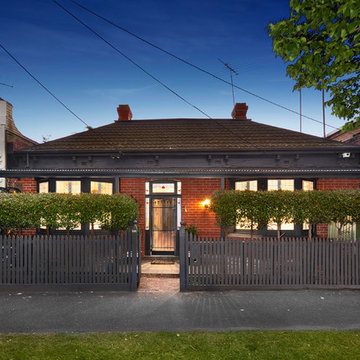
Cette image montre une façade de maison rouge victorienne en brique de taille moyenne et de plain-pied avec un toit en shingle.
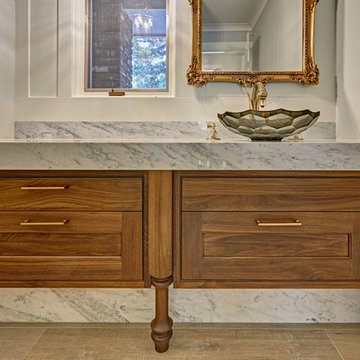
This powder room is gilded with glamor. The rich tones of the walnut wood vanity come forth midst the cool hues of the marble countertops and backdrops. Keeping the walls light, the ornate framed mirror pops within the space. We brought this mirror into the place from another room within the home to balance the window alongside it. The star of this powder room is the repurposed golden swan faucet extending from the marble countertop. We places a facet patterned glass vessel to create a transparent complement adjacent to the gold swan faucet. In front of the window hangs an asymmetrical pendant light with a sculptural glass form that does not compete with the mirror.
Photo credit: Fred Donham of PhotographerLink
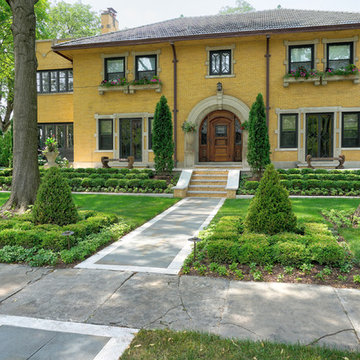
--Historic / National Landmark
--House designed by prominent architect Frederick R. Schock, 1924
--Grounds designed and constructed by: Arrow. Land + Structures in Spring/Summer of 2017
--Photography: Marco Romani, RLA State Licensed Landscape Architect
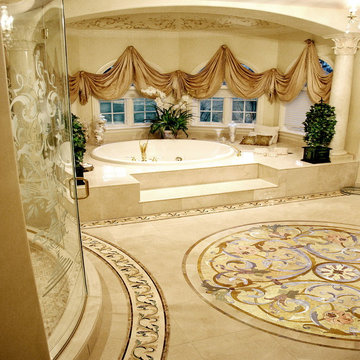
Beautiful custom bathroom design for private residence.
Aménagement d'une salle de bain principale victorienne de taille moyenne avec un carrelage beige, un sol en marbre et un sol beige.
Aménagement d'une salle de bain principale victorienne de taille moyenne avec un carrelage beige, un sol en marbre et un sol beige.
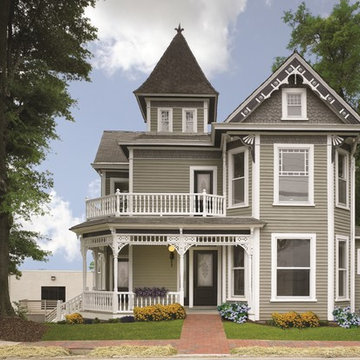
Therma-Tru Smooth-Star door and sidelite. Create curb appeal with plenty of color options. Smooth-Star features crisp, clean lines with a smooth, paintable surface. A much more attractive and durable alternative to steel, it has the look of a real wood door with all the benefits of fiberglass. From curb appeal to convenience, Smooth-Star entry doors are made to keep up with your lifestyle.
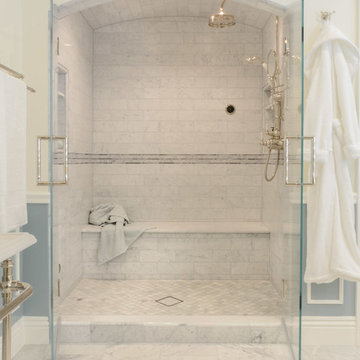
Carrera marble steam shower.
Réalisation d'une très grande douche en alcôve principale victorienne avec un placard sans porte, une baignoire indépendante, un carrelage gris, un carrelage de pierre, un mur blanc, un sol en marbre, un lavabo de ferme et un plan de toilette en surface solide.
Réalisation d'une très grande douche en alcôve principale victorienne avec un placard sans porte, une baignoire indépendante, un carrelage gris, un carrelage de pierre, un mur blanc, un sol en marbre, un lavabo de ferme et un plan de toilette en surface solide.

The bespoke arched alcove joinery was inspired by the regency architecture of Brighton & Hove, with concealed LED lighting.
Cette photo montre un grand salon victorien fermé avec une salle de réception, un mur vert, parquet clair, un poêle à bois, un manteau de cheminée en pierre et un sol beige.
Cette photo montre un grand salon victorien fermé avec une salle de réception, un mur vert, parquet clair, un poêle à bois, un manteau de cheminée en pierre et un sol beige.
Idées déco de maisons victoriennes
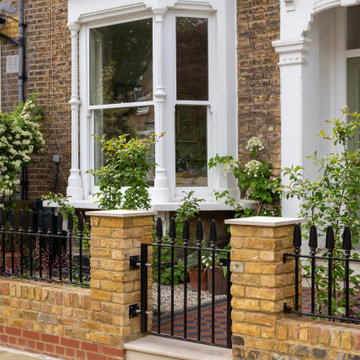
The Victorian styling details of this Stoke Newington front garden perfectly complement the double fronted house architecture.
Aménagement d'un petit aménagement d'entrée ou allée de jardin avant victorien l'été avec une exposition ombragée et du gravier.
Aménagement d'un petit aménagement d'entrée ou allée de jardin avant victorien l'été avec une exposition ombragée et du gravier.
44



















