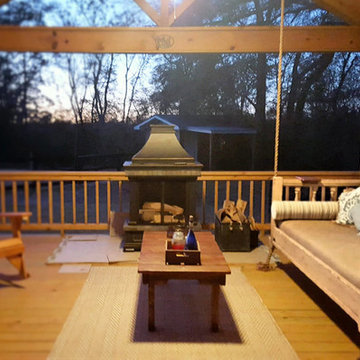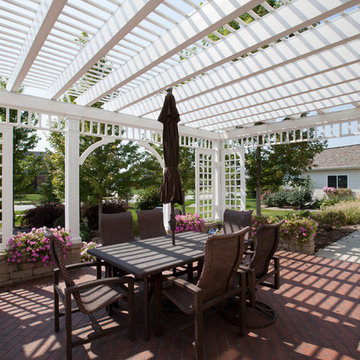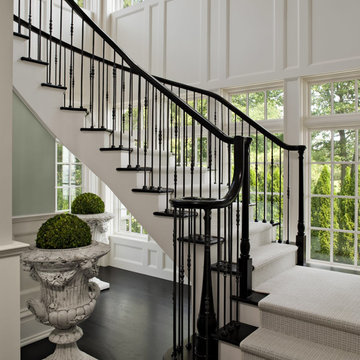Idées déco de maisons victoriennes
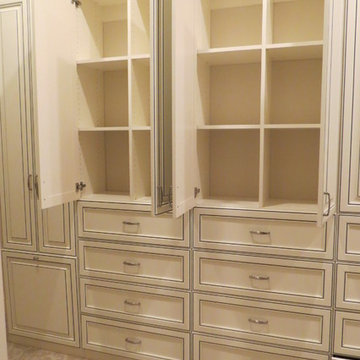
Walk In Closet in Antique White with Van Dyke glaze doors. This customer opted to add doors to most of the shelves to make conceal everything and maintain a classy, clean look. The closet features laundry hampers, lots of drawers, shoe shelves, and a wall of custom cabinets that looks amazing! The Van Dyke glaze compliments the style of the home and adds elegance to the space.
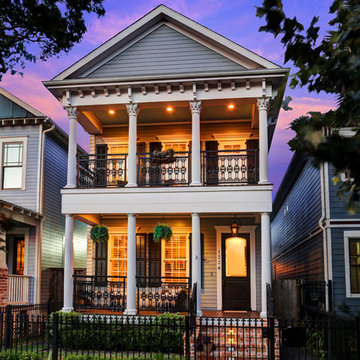
Réalisation d'une grande façade de maison grise victorienne en panneau de béton fibré à un étage avec un toit à deux pans.
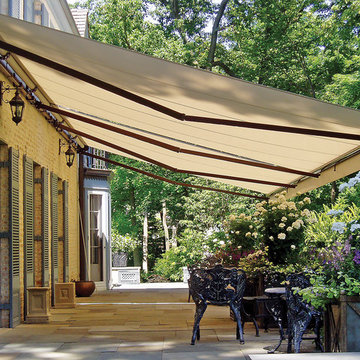
The G150 features beautiful, traditional styling on a commercial grade frame. It will enhance the beauty of your home whether open and providing 94% UV protection or closed accenting your architecture. Your G150 will be manufactured with up to a 14'6" projection and 40' wide, assuring you all of the shade protection you desire. With arm components made from drop forged aluminum that is pound-for-pound four times stronger than typical castings, the G150 delivers unmatched durability and performance for those who demand the best
Trouvez le bon professionnel près de chez vous

Recently, Liebke Projects joined the team at Minosa Design to refresh a then rundown three level 1900’s Victorian terrace in Woollahra, resulting in this stylish, clean ‘Hidden Kitchen’.
BUILD Liebke Projects
DESIGN Minosa Design
IMAGES Nicole England
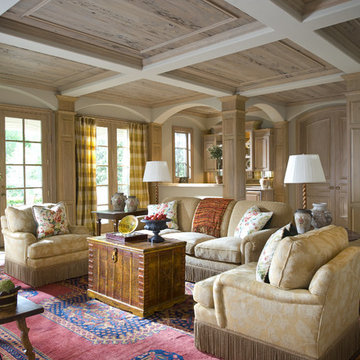
Designer: Nancy Dubick, Photographer: Dan Piassick
Cette image montre une salle de séjour victorienne.
Cette image montre une salle de séjour victorienne.
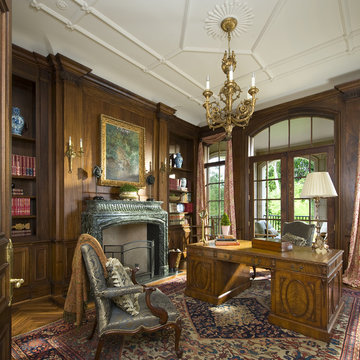
Designer: Nancy Dubick, Photographer: Dan Piassick
Cette photo montre un bureau victorien.
Cette photo montre un bureau victorien.
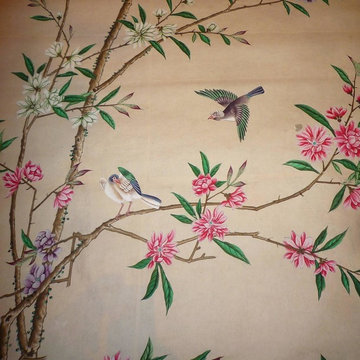
NSR HANDCRAFTS (www.chinese-wallpaper.com)
Idée de décoration pour une maison victorienne.
Idée de décoration pour une maison victorienne.
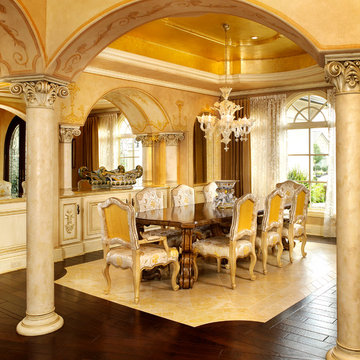
Exemple d'une salle à manger victorienne de taille moyenne et fermée avec un mur jaune, un sol en bois brun, aucune cheminée et un sol marron.
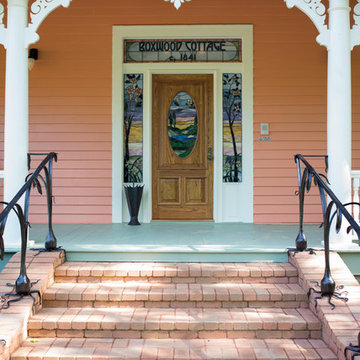
Cette photo montre une grande façade de maison victorienne en bois à un étage avec un toit à quatre pans.
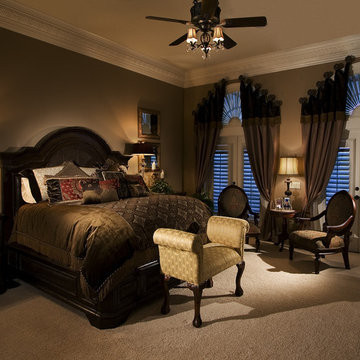
Idée de décoration pour une chambre victorienne avec un mur marron et un sol beige.
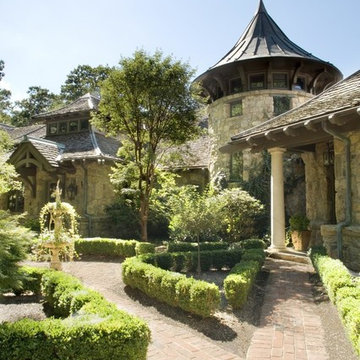
Idée de décoration pour un très grand jardin victorien au printemps avec une exposition ensoleillée et des pavés en brique.
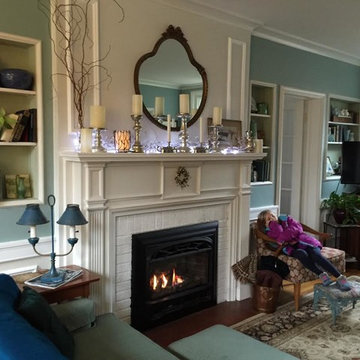
The Legend G3 gas insert was the perfect choice for this formal living room and does a great job helping to heat the home.
Cette image montre un salon victorien.
Cette image montre un salon victorien.
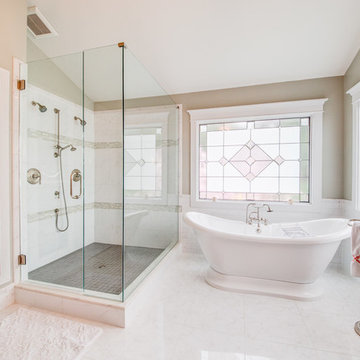
Idées déco pour une salle de bain principale victorienne avec un placard sans porte, une baignoire indépendante, une douche d'angle, un carrelage blanc et un mur beige.
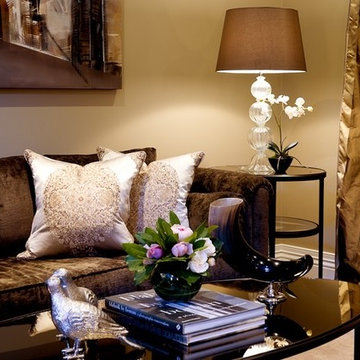
Cette image montre un salon victorien de taille moyenne et ouvert avec une salle de réception, un mur beige et moquette.
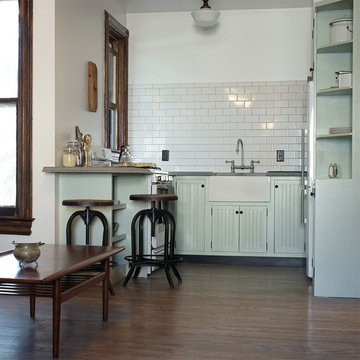
Scott Benedict
Inspiration pour une grande cuisine ouverte victorienne en U avec un évier de ferme, un placard à porte persienne, des portes de placards vertess, un plan de travail en bois, une crédence blanche, une crédence en carrelage de pierre, un électroménager blanc, parquet foncé et une péninsule.
Inspiration pour une grande cuisine ouverte victorienne en U avec un évier de ferme, un placard à porte persienne, des portes de placards vertess, un plan de travail en bois, une crédence blanche, une crédence en carrelage de pierre, un électroménager blanc, parquet foncé et une péninsule.
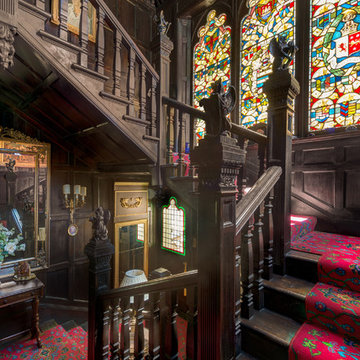
Stunning panelled staircase and stained-glass windows in a fully renovated Lodge House in the Strawberry Hill Gothic Style. c1883 Warfleet Creek, Dartmouth, South Devon. Colin Cadle Photography, Photo Styling by Jan
Idées déco de maisons victoriennes
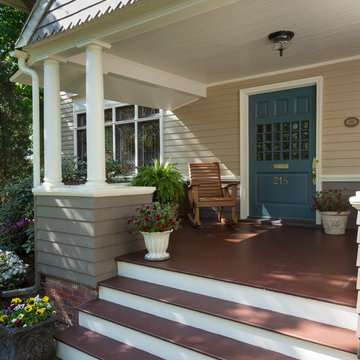
Jay Rosenblatt Photography
Idée de décoration pour une grande porte d'entrée victorienne avec un mur beige, parquet peint, une porte simple et une porte bleue.
Idée de décoration pour une grande porte d'entrée victorienne avec un mur beige, parquet peint, une porte simple et une porte bleue.
40



















