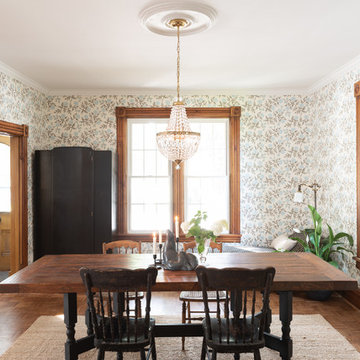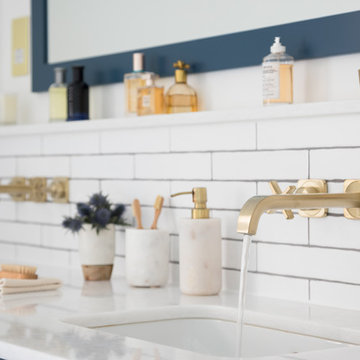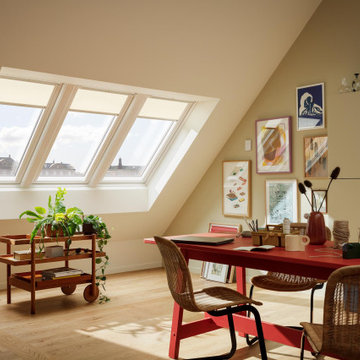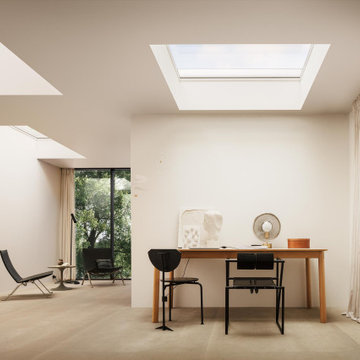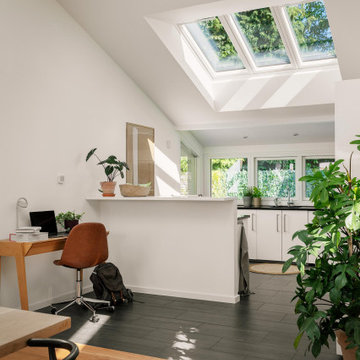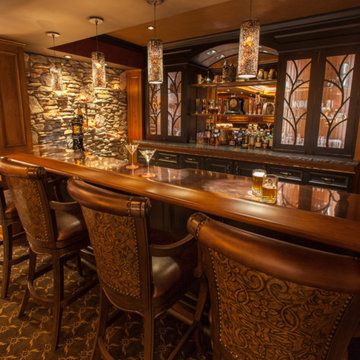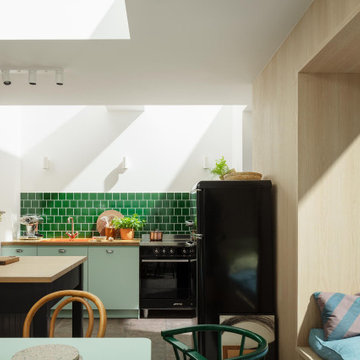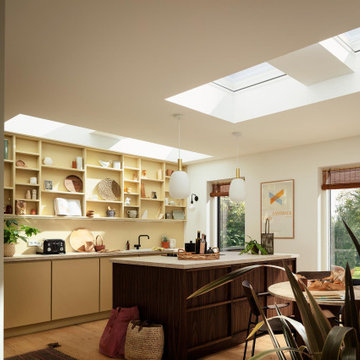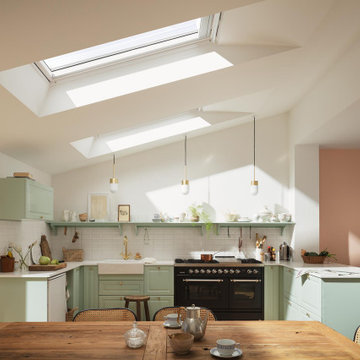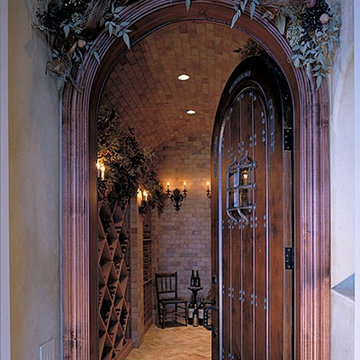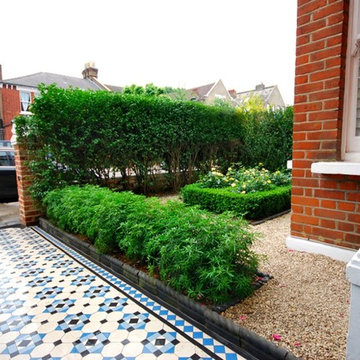Idées déco de maisons victoriennes
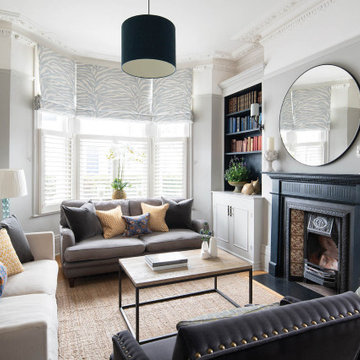
Cette image montre un salon victorien avec une bibliothèque ou un coin lecture, un mur gris, un poêle à bois et un manteau de cheminée en carrelage.
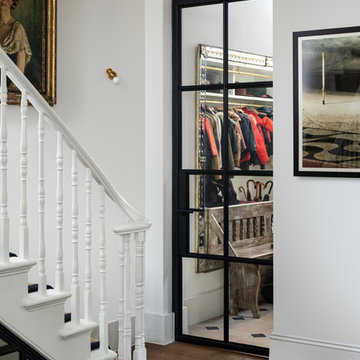
A lovely curved door seperating the boot room to the sitting room
Exemple d'un couloir victorien de taille moyenne.
Exemple d'un couloir victorien de taille moyenne.
Trouvez le bon professionnel près de chez vous
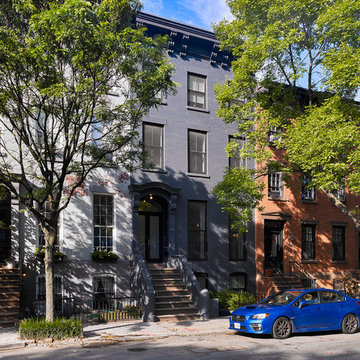
Brooklyn Townhouse Exterior
Idées déco pour une grande façade de maison de ville grise victorienne en brique à deux étages et plus avec un toit plat.
Idées déco pour une grande façade de maison de ville grise victorienne en brique à deux étages et plus avec un toit plat.
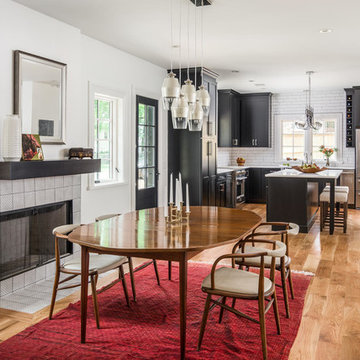
Dressy black cabinets set off an elongated subway tile with a handformed look. Abundant natural light keeps the space bright and crisp.
Aménagement d'une grande salle à manger ouverte sur le salon victorienne avec parquet clair.
Aménagement d'une grande salle à manger ouverte sur le salon victorienne avec parquet clair.
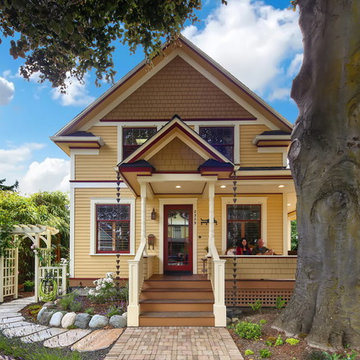
After many years of careful consideration and planning, these clients came to us with the goal of restoring this home’s original Victorian charm while also increasing its livability and efficiency. From preserving the original built-in cabinetry and fir flooring, to adding a new dormer for the contemporary master bathroom, careful measures were taken to strike this balance between historic preservation and modern upgrading. Behind the home’s new exterior claddings, meticulously designed to preserve its Victorian aesthetic, the shell was air sealed and fitted with a vented rainscreen to increase energy efficiency and durability. With careful attention paid to the relationship between natural light and finished surfaces, the once dark kitchen was re-imagined into a cheerful space that welcomes morning conversation shared over pots of coffee.
Every inch of this historical home was thoughtfully considered, prompting countless shared discussions between the home owners and ourselves. The stunning result is a testament to their clear vision and the collaborative nature of this project.
Photography by Radley Muller Photography
Design by Deborah Todd Building Design Services
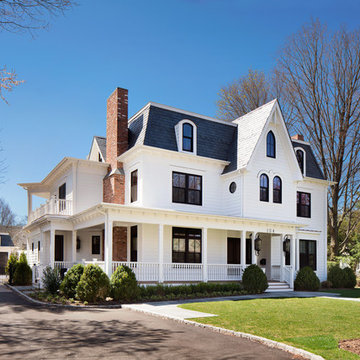
This Second Empire Victorian, was built with a unique, modern, open floor plan for an active young family. The challenge was to design a Transitional Victorian home, honoring the past and creating its own future story. A variety of windows, such as lancet arched, basket arched, round, and the twin half round infused whimsy and authenticity as a nod to the period. Dark blue shingles on the Mansard roof, characteristic of Second Empire Victorians, contrast the white exterior, while the quarter wrap around porch pays homage to the former home.
Architect: T.J. Costello - Hierarchy Architecture + Design
Photographer: Amanda Kirkpatrick
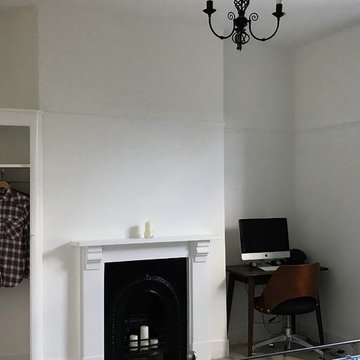
Painting and decorating company in Plumstead, London. Photo: Adam Stefaniak
Aménagement d'une grande chambre victorienne avec un mur blanc, une cheminée standard, un manteau de cheminée en bois et un sol gris.
Aménagement d'une grande chambre victorienne avec un mur blanc, une cheminée standard, un manteau de cheminée en bois et un sol gris.
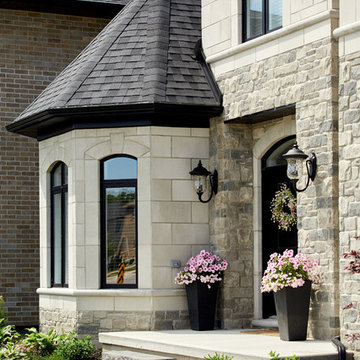
Gorgeous Victorian style home featuring an exterior combination of brick and stone. Displayed is “Tumbled Vintage – Mystic Grey” brick and Arriscraft “
Silverado Fresco, Birchbark Renaissance®, and ARRIS-cast Accessories.

Architect: Thompson Naylor | Interiors: Jessica Risko Smith | Photo by: Jim Bartsch | Built by Allen
Idée de décoration pour une petite cuisine américaine parallèle victorienne avec un évier de ferme, un placard avec porte à panneau encastré, des portes de placard blanches, un plan de travail en quartz modifié, une crédence noire, un électroménager en acier inoxydable, parquet clair, aucun îlot et un sol beige.
Idée de décoration pour une petite cuisine américaine parallèle victorienne avec un évier de ferme, un placard avec porte à panneau encastré, des portes de placard blanches, un plan de travail en quartz modifié, une crédence noire, un électroménager en acier inoxydable, parquet clair, aucun îlot et un sol beige.
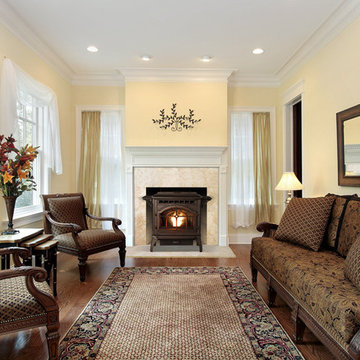
Inspiration pour un salon victorien de taille moyenne et fermé avec une salle de réception, un mur jaune, parquet foncé, une cheminée standard, un manteau de cheminée en bois, aucun téléviseur et un sol marron.
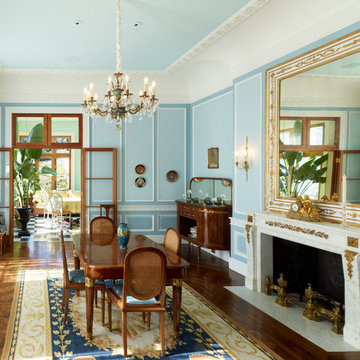
Idée de décoration pour une salle à manger victorienne avec un mur bleu, parquet foncé, une cheminée standard, un manteau de cheminée en plâtre et un sol marron.
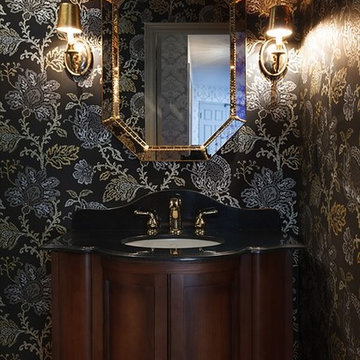
Réalisation d'un WC et toilettes victorien en bois brun de taille moyenne avec WC séparés, un mur multicolore, un sol en bois brun, un lavabo encastré, un plan de toilette en quartz modifié, un sol marron et un placard en trompe-l'oeil.
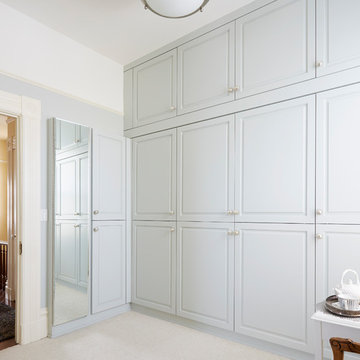
Mike Kaskel
Cette photo montre une grande chambre victorienne avec un mur bleu et un sol beige.
Cette photo montre une grande chambre victorienne avec un mur bleu et un sol beige.
Idées déco de maisons victoriennes
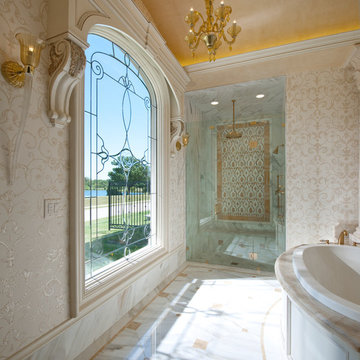
Réalisation d'une très grande douche en alcôve principale victorienne avec une baignoire posée, un carrelage beige, du carrelage en marbre, un mur multicolore, un sol en marbre, un plan de toilette en marbre, un sol multicolore et une cabine de douche à porte battante.
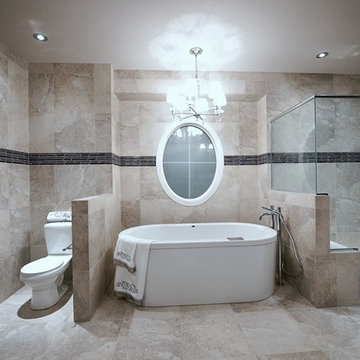
Idées déco pour une grande salle de bain principale victorienne en bois foncé avec une baignoire indépendante, une douche double, WC à poser, un lavabo encastré et un plan de toilette en quartz.
36



















