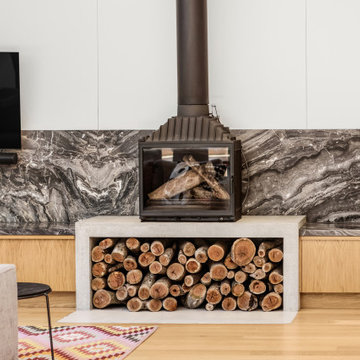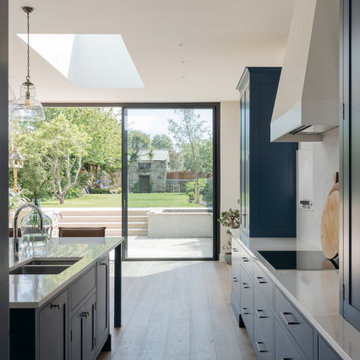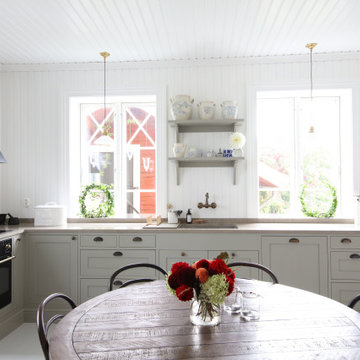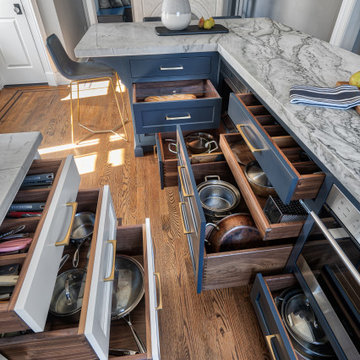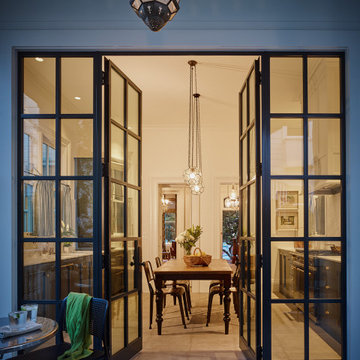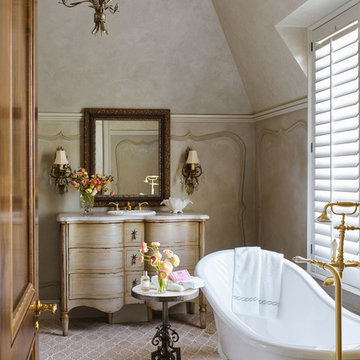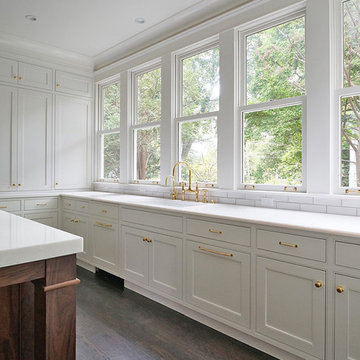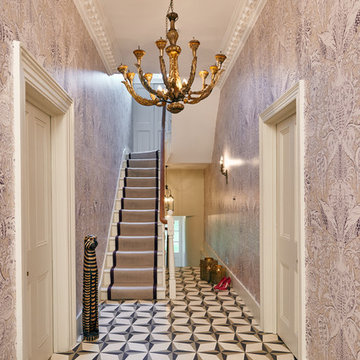Idées déco de maisons victoriennes
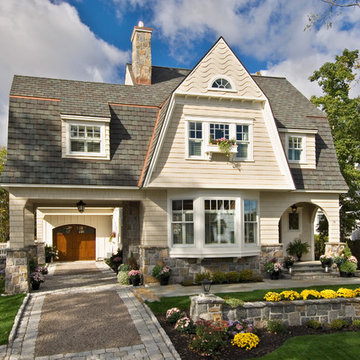
Maine Coast Cottage Company is the architect, designer, creator and copyright owner of the designs and floor plans of this home.
www.mainecoastcottage.com

Inspiration pour une petite salle de bain victorienne en bois foncé avec un placard en trompe-l'oeil, WC séparés, un carrelage blanc, un carrelage métro, un mur blanc, un sol en carrelage de porcelaine, une vasque, un plan de toilette en bois, un sol blanc, une cabine de douche à porte battante, un plan de toilette marron, une niche, meuble simple vasque et meuble-lavabo sur pied.
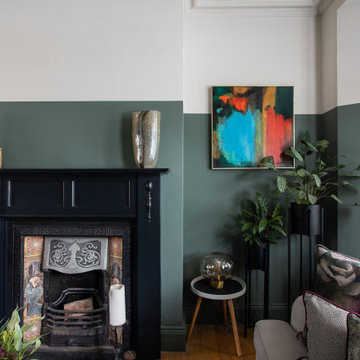
Detailed ribbed doors on the media cabinet and alcove storage. Client's own original artwork.
Idées déco pour un salon victorien de taille moyenne avec un mur vert, un sol en bois brun, une cheminée standard, un manteau de cheminée en bois et un téléviseur encastré.
Idées déco pour un salon victorien de taille moyenne avec un mur vert, un sol en bois brun, une cheminée standard, un manteau de cheminée en bois et un téléviseur encastré.
Trouvez le bon professionnel près de chez vous

Side view of a restored Queen Anne Victorian focuses on attached carriage house containing workshop space and 4-car garage, as well as a solarium that encloses an indoor pool. Shows new side entrance and u-shaped addition at the rear of the main house that contains mudroom, bath, laundry, and extended kitchen.
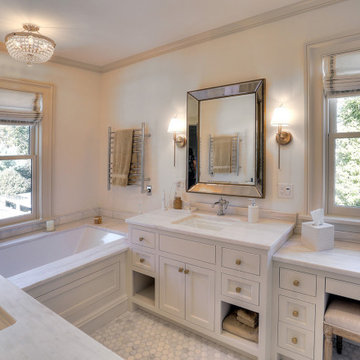
Réalisation d'une grande douche en alcôve principale victorienne avec un placard avec porte à panneau encastré, des portes de placard beiges, une baignoire en alcôve, WC à poser, un carrelage beige, du carrelage en marbre, un mur beige, un sol en marbre, un lavabo encastré, un plan de toilette en marbre, un sol beige, une cabine de douche à porte battante, un plan de toilette beige, des toilettes cachées, meuble simple vasque et meuble-lavabo encastré.
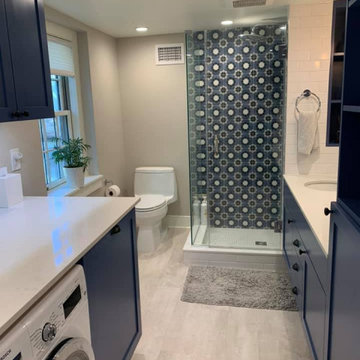
Children's bathroom with laundry rooom
Cette image montre une buanderie victorienne.
Cette image montre une buanderie victorienne.
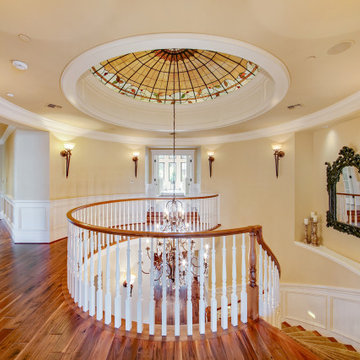
Réalisation d'un très grand escalier hélicoïdal victorien avec des marches en bois, des contremarches en bois, un garde-corps en bois et boiseries.
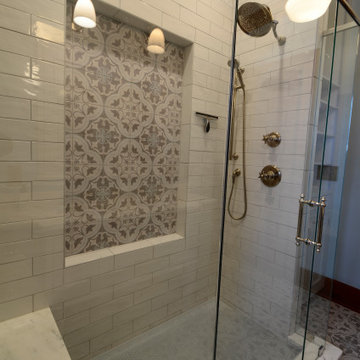
This 1779 Historic Mansion had been sold out of the Family many years ago. When the last owner decided to sell it, the Frame Family bought it back and have spent 2018 and 2019 restoring remodeling the rooms of the home. This was a Very Exciting with Great Client. Please enjoy the finished look and please contact us with any questions.
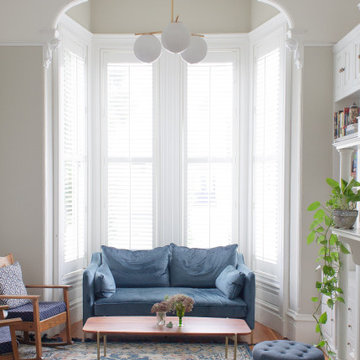
Aménagement d'un salon victorien de taille moyenne et fermé avec une salle de réception, un mur gris, un sol en bois brun, une cheminée standard, un manteau de cheminée en carrelage, aucun téléviseur et un sol marron.
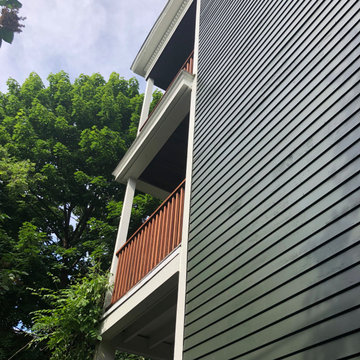
In this side view of the house, you can see how the owners chose to have the side railing painted in a natural brown. This helps to harmonize the exterior with the trees and the surrounding greenery. You’ll notice how some of the greenery touches the side of the house. We always ensure that no plants are damaged or spoiled by paint drips or ladder placement.
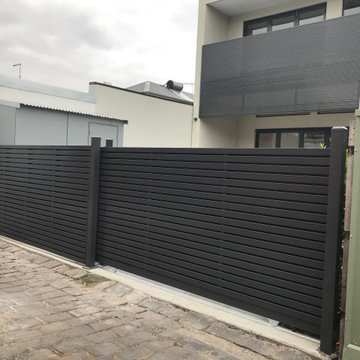
First Choice Gates is Melbourne based Gate Design, Manufacture and
Installation company specialized in Automatic, Sliding, Swing and Driveway
Gates proffering services to all around Melbourne.
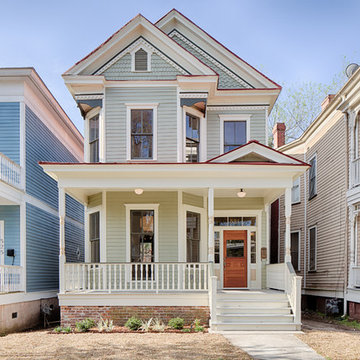
Réalisation d'une façade de maison grise victorienne à un étage avec un toit à deux pans.
Idées déco de maisons victoriennes
39



















