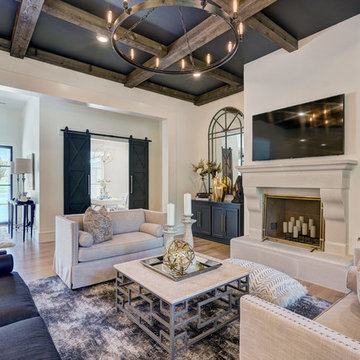Idées déco de pièces à vivre avec éclairage
Trier par :
Budget
Trier par:Populaires du jour
161 - 180 sur 9 240 photos
1 sur 2

Idées déco pour une salle de séjour classique avec un mur gris, une cheminée standard, un manteau de cheminée en carrelage, un téléviseur fixé au mur et éclairage.

Exemple d'un salon chic avec un mur gris, un sol en bois brun, une cheminée standard, un téléviseur fixé au mur, un sol marron et éclairage.
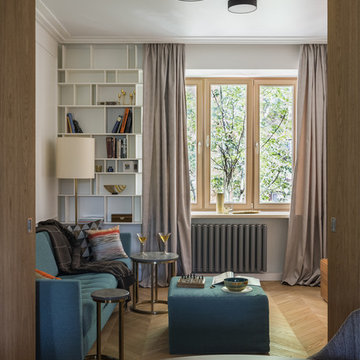
Архитекторы : Стародубцев Алексей, Дорофеева Антонина, фотограф: Дина Александрова
Exemple d'un petit salon tendance fermé avec un mur blanc, un sol en bois brun, un sol marron, une salle de réception et éclairage.
Exemple d'un petit salon tendance fermé avec un mur blanc, un sol en bois brun, un sol marron, une salle de réception et éclairage.
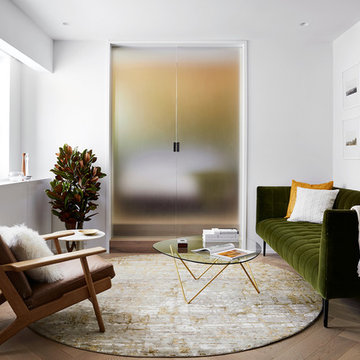
Living Room with Acid Etched Glass Doors Closed.
Photo by:
David Mitchell
Inspiration pour un petit salon design fermé avec une salle de réception, un mur blanc, parquet clair, un sol marron, aucune cheminée et éclairage.
Inspiration pour un petit salon design fermé avec une salle de réception, un mur blanc, parquet clair, un sol marron, aucune cheminée et éclairage.
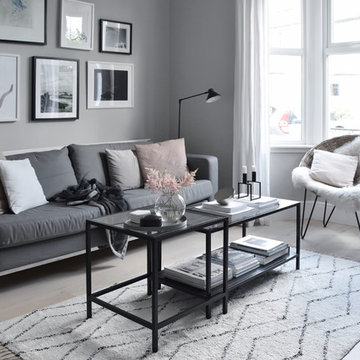
Popular Scandinavian-style interiors blog 'These Four Walls' has collaborated with Kährs for a scandi-inspired, soft and minimalist living room makeover. Kährs worked with founder Abi Dare to find the perfect hard wearing and stylish floor to work alongside minimalist decor. Kährs' ultra matt 'Oak Sky' engineered wood floor design was the perfect fit.
"I was keen on the idea of pale Nordic oak and ordered all sorts of samples, but none seemed quite right – until a package arrived from Swedish brand Kährs, that is. As soon as I took a peek at ‘Oak Sky’ ultra matt lacquered boards I knew they were the right choice – light but not overly so, with a balance of ashen and warmer tones and a beautiful grain. It creates the light, Scandinavian vibe that I love, but it doesn’t look out of place in our Victorian house; it also works brilliantly with the grey walls. I also love the matte finish, which is very hard wearing but has
none of the shininess normally associated with lacquer" says Abi.
Oak Sky is the lightest oak design from the Kährs Lux collection of one-strip ultra matt lacquer floors. The semi-transparent white stain and light and dark contrasts in the wood makes the floor ideal for a scandi-chic inspired interior. The innovative surface treatment is non-reflective; enhancing the colour of the floor while giving it a silky, yet strong shield against wear and tear. Kährs' Lux collection won 'Best Flooring' at the House Beautiful Awards 2017.
Kährs have collaborated with These Four Walls and feature in two blog posts; My soft, minimalist
living room makeover reveal and How to choose wooden flooring.
All photography by Abi Dare, Founder of These Four Walls
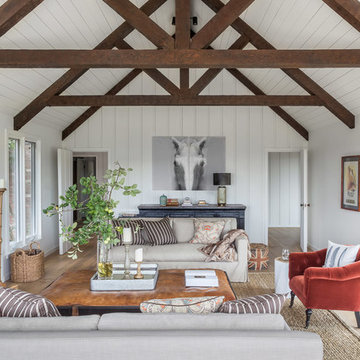
Photography by David Duncan Livingston
Cette image montre un salon rustique avec une salle de réception, un mur blanc, parquet clair, une cheminée standard, un manteau de cheminée en brique, un sol beige et éclairage.
Cette image montre un salon rustique avec une salle de réception, un mur blanc, parquet clair, une cheminée standard, un manteau de cheminée en brique, un sol beige et éclairage.

Great Room which is open to banquette dining + kitchen. The glass doors leading to the screened porch can be folded to provide three large openings for the Southern breeze to travel through the home.
Photography: Garett + Carrie Buell of Studiobuell/ studiobuell.com
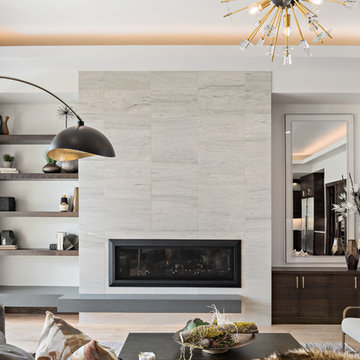
Inspiration pour un salon design avec un mur blanc, parquet clair, une cheminée ribbon, un manteau de cheminée en carrelage, un sol beige et éclairage.
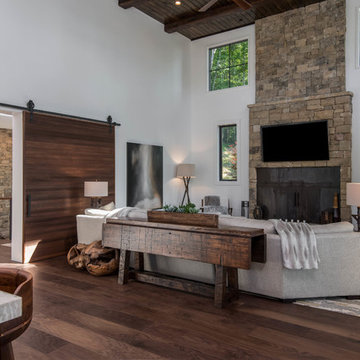
Idées déco pour un salon montagne de taille moyenne et ouvert avec un mur blanc, moquette, aucune cheminée, un sol gris et éclairage.
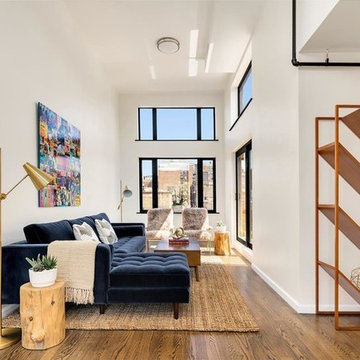
Exemple d'un salon tendance ouvert avec un mur beige, un sol en bois brun, aucune cheminée, aucun téléviseur et éclairage.

Idée de décoration pour un petit salon tradition ouvert avec un mur gris, une cheminée standard, une salle de réception, sol en béton ciré, un manteau de cheminée en carrelage, aucun téléviseur, un sol beige et éclairage.
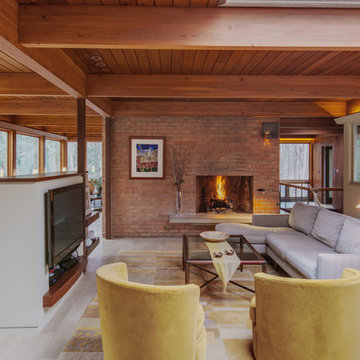
Cette photo montre un salon rétro ouvert avec une salle de réception, une cheminée standard, un manteau de cheminée en brique, un téléviseur fixé au mur, un sol beige et éclairage.

Emma Thompson
Cette photo montre un salon scandinave de taille moyenne et ouvert avec un mur blanc, sol en béton ciré, un poêle à bois, un téléviseur indépendant, un sol gris et éclairage.
Cette photo montre un salon scandinave de taille moyenne et ouvert avec un mur blanc, sol en béton ciré, un poêle à bois, un téléviseur indépendant, un sol gris et éclairage.
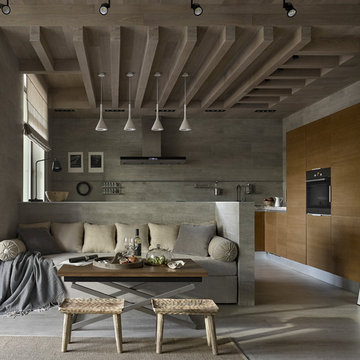
Idée de décoration pour un salon design avec un mur gris, un sol gris, un sol en carrelage de céramique et éclairage.
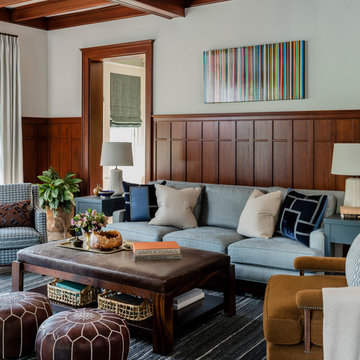
TEAM
Architect: LDa Architecture & Interiors
Interior Design: Nina Farmer Interiors
Builder: Youngblood Builders
Photographer: Michael J. Lee Photography

Living Room of the Beautiful New Encino Construction which included the installation of the angled ceiling, black window trim, wall painting, fireplace, clerestory windows, pendant lighting, light hardwood flooring and living room furnitures.
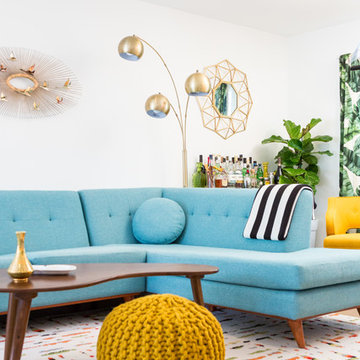
Hughes Sectional with Bumper in Notion Thunderbird - https://joybird.com/sectional-bumpers/hughes-sectional-with-bumper/
Decorative Round Pillows in Notion Thunderbird - https://joybird.com/pillows/decorative-round-pillows/
Soto Leather Concave Arm Chair in Brighton Zinc - https://joybird.com/apartment-chairs/soto-leather-concave-arm-chair/
Riley Pouf (Mustard) - https://joybird.com/poufs/riley-mustard-yellow-pouf/

Inspiration pour une salle de séjour design ouverte avec un mur blanc, un sol en bois brun, une cheminée ribbon, un téléviseur fixé au mur et éclairage.
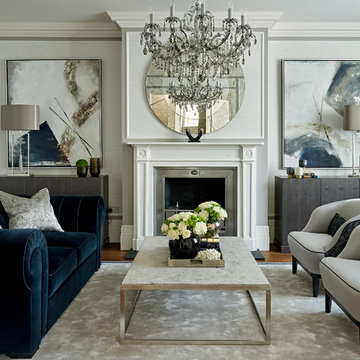
Nick Smith
Idées déco pour un salon classique fermé avec une salle de réception, aucun téléviseur, une cheminée standard, un mur gris et éclairage.
Idées déco pour un salon classique fermé avec une salle de réception, aucun téléviseur, une cheminée standard, un mur gris et éclairage.
Idées déco de pièces à vivre avec éclairage
9




